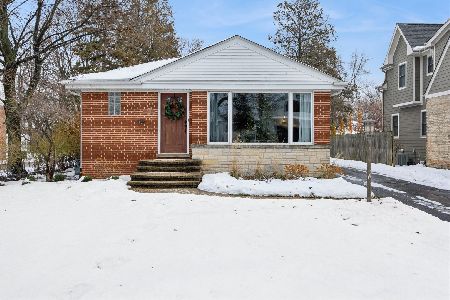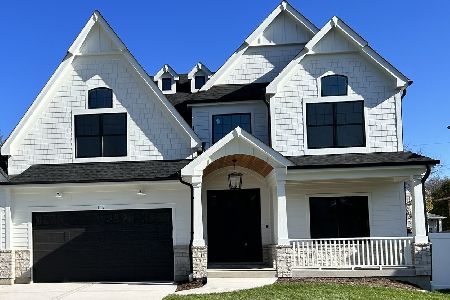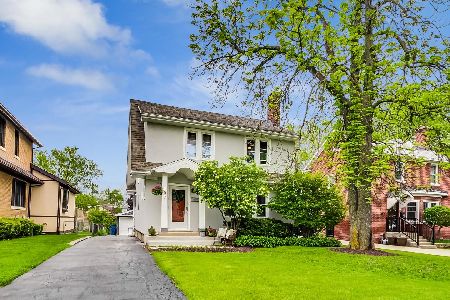183 Berteau Avenue, Elmhurst, Illinois 60126
$725,000
|
Sold
|
|
| Status: | Closed |
| Sqft: | 2,755 |
| Cost/Sqft: | $267 |
| Beds: | 4 |
| Baths: | 4 |
| Year Built: | 1956 |
| Property Taxes: | $7,081 |
| Days On Market: | 1904 |
| Lot Size: | 0,22 |
Description
This charming 5 bedroom and 3 1/2 bath bungalow has been modernized to Farmhouse Chic with unique touches throughout. A rare first-floor master suite with a huge walk-in closet and a master bath with double vanity, quartz countertop, custom tile, and a large walk-in shower with glass enclosure, making this home very desirable. The powder room on the first floor boasts a shiplap feature wall. The bright and open kitchen features custom cabinetry, top-end finishes including a Blanco farmhouse sink, stainless steel appliances, quartz countertops, stunning waterfall edge on the island, walk-in pantry, and custom-built entryway storage lockers with a sitting bench. The kitchen is open to the family room and has access to the new cedar deck. A dormer has been added to the second floor for a large third bedroom or second master. There's a bonus room on the second floor connected to two bedrooms that could be used for a quiet E-learning space or home office/playroom. Large open rec room in basement with bedroom and full bath. Laundry room and tons of extra storage in the basement. Exterior features include new hardie board siding, roof, gutters & downspouts, eaves and a large new cedar deck for backyard entertaining. Walking distance to highly sought after Field Elementary, Sandburg Middle School, and Downtown Elmhurst where you will find restaurants, shopping, and the Metra train line for an easy commute. Only a few blocks away, you can enjoy the Elmhurst Park District East End park & Pool, lots of summer fun activities for the entire family.
Property Specifics
| Single Family | |
| — | |
| Bungalow | |
| 1956 | |
| Full | |
| — | |
| No | |
| 0.22 |
| Du Page | |
| — | |
| — / Not Applicable | |
| None | |
| Lake Michigan | |
| Public Sewer | |
| 10804021 | |
| 0601205017 |
Nearby Schools
| NAME: | DISTRICT: | DISTANCE: | |
|---|---|---|---|
|
Grade School
Field Elementary School |
205 | — | |
|
Middle School
Sandburg Middle School |
205 | Not in DB | |
|
High School
York Community High School |
205 | Not in DB | |
Property History
| DATE: | EVENT: | PRICE: | SOURCE: |
|---|---|---|---|
| 30 Aug, 2013 | Sold | $300,500 | MRED MLS |
| 20 Jul, 2013 | Under contract | $334,900 | MRED MLS |
| — | Last price change | $344,900 | MRED MLS |
| 2 May, 2013 | Listed for sale | $344,900 | MRED MLS |
| 31 Jan, 2015 | Under contract | $0 | MRED MLS |
| 4 Jul, 2014 | Listed for sale | $0 | MRED MLS |
| 30 Jan, 2020 | Sold | $325,000 | MRED MLS |
| 2 Jan, 2020 | Under contract | $344,900 | MRED MLS |
| 16 Dec, 2019 | Listed for sale | $344,900 | MRED MLS |
| 4 Jan, 2021 | Sold | $725,000 | MRED MLS |
| 26 Nov, 2020 | Under contract | $734,900 | MRED MLS |
| — | Last price change | $750,000 | MRED MLS |
| 3 Nov, 2020 | Listed for sale | $750,000 | MRED MLS |
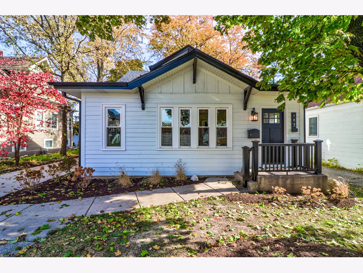
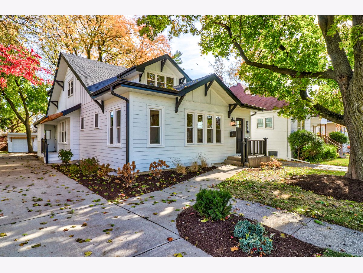
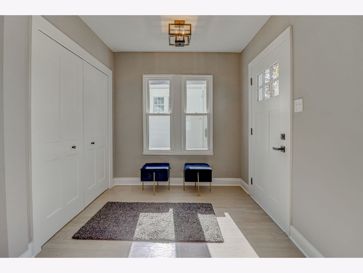
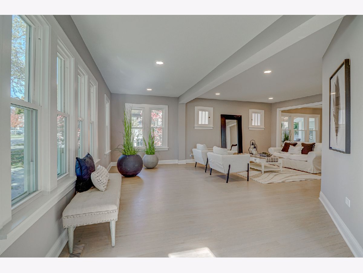
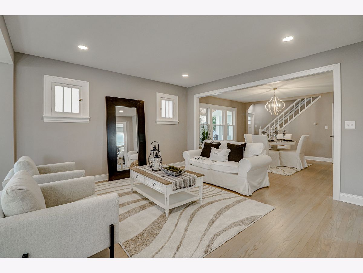
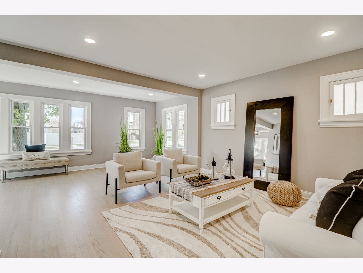
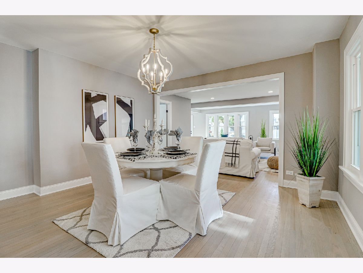
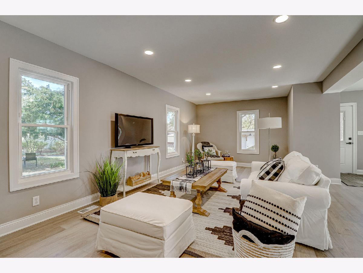
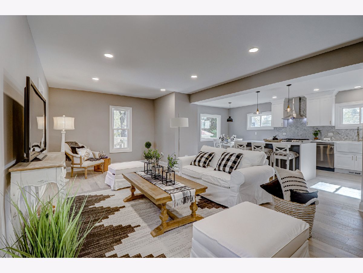
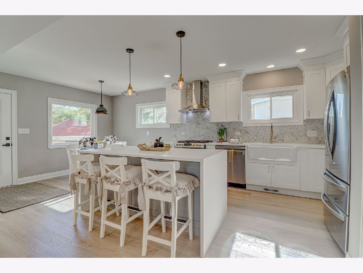
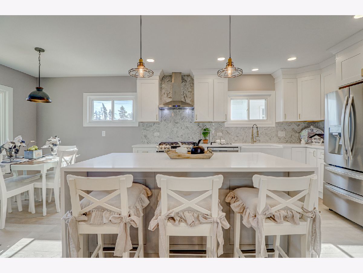
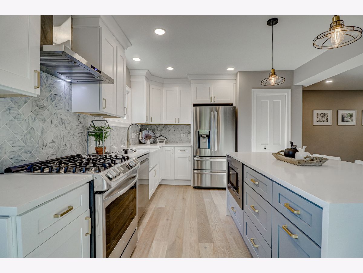
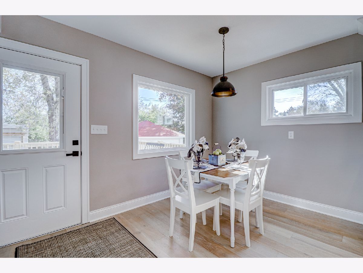
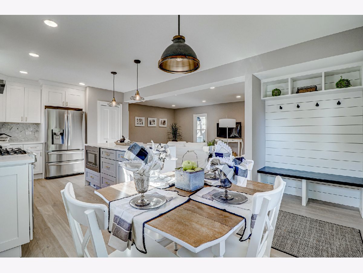
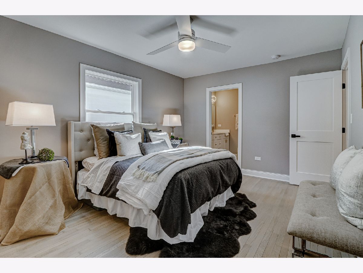
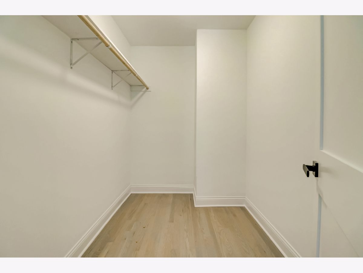
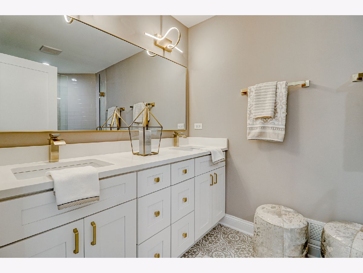
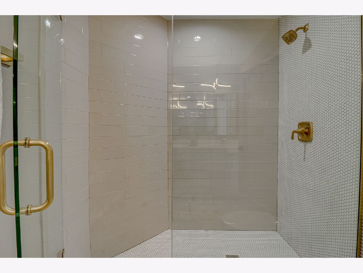
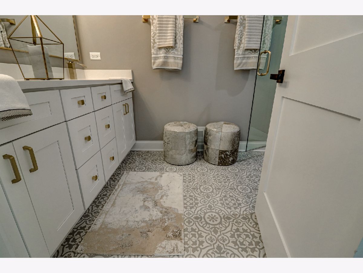
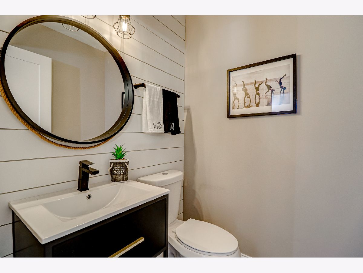
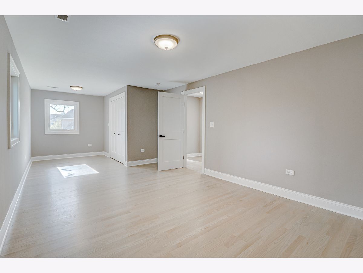
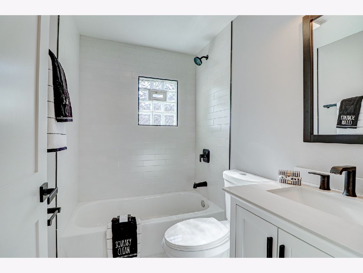
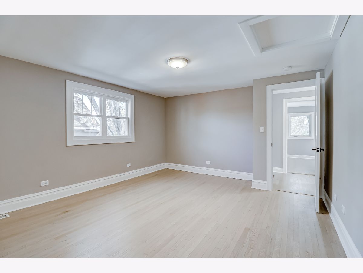
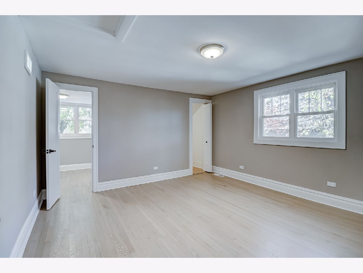
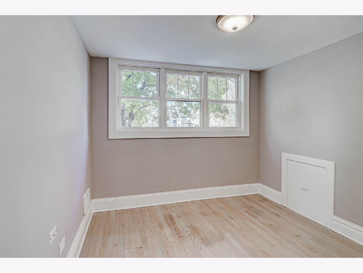
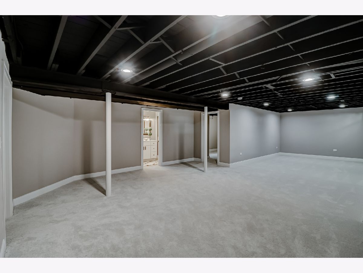
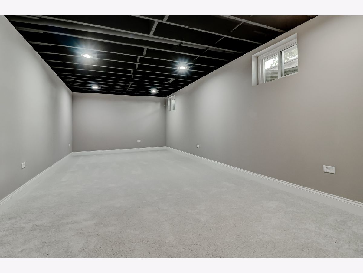
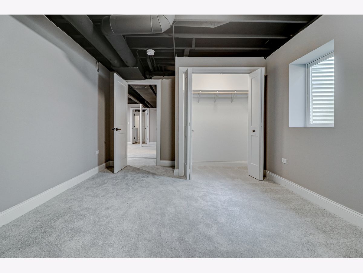
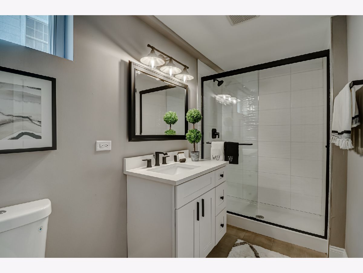
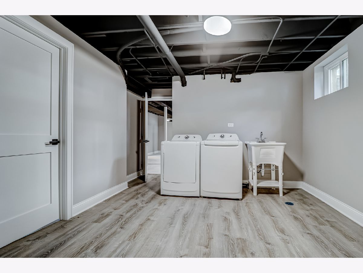
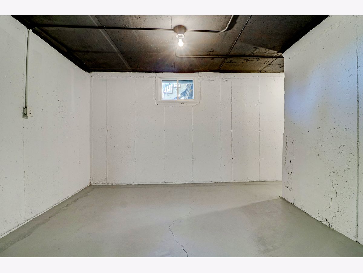
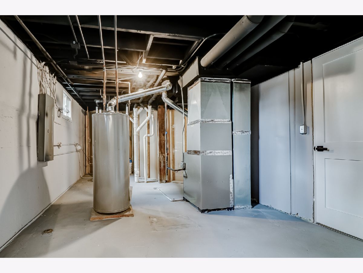
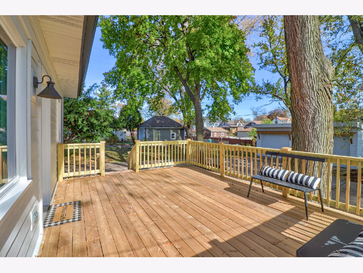
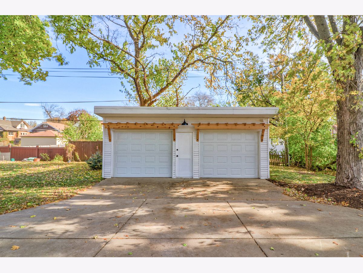
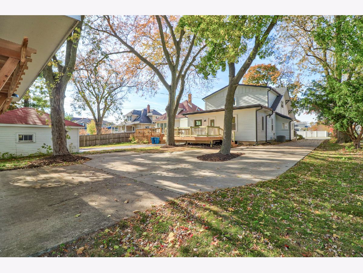
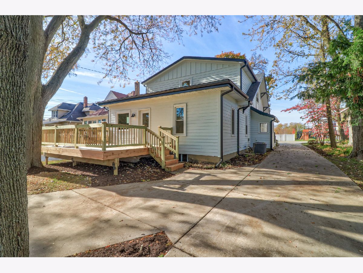
Room Specifics
Total Bedrooms: 5
Bedrooms Above Ground: 4
Bedrooms Below Ground: 1
Dimensions: —
Floor Type: Hardwood
Dimensions: —
Floor Type: Hardwood
Dimensions: —
Floor Type: Hardwood
Dimensions: —
Floor Type: —
Full Bathrooms: 4
Bathroom Amenities: Double Sink
Bathroom in Basement: 1
Rooms: Bonus Room,Eating Area,Storage,Utility Room-Lower Level,Recreation Room,Bedroom 5
Basement Description: Partially Finished,Egress Window,Rec/Family Area,Sleeping Area,Storage Space
Other Specifics
| 2 | |
| — | |
| Concrete | |
| Deck | |
| — | |
| 54 X 179 | |
| — | |
| Full | |
| Hardwood Floors, First Floor Bedroom, In-Law Arrangement, Walk-In Closet(s), Open Floorplan, Some Carpeting, Separate Dining Room | |
| Range, Microwave, Dishwasher, Refrigerator, Washer, Dryer, Disposal, Stainless Steel Appliance(s), Range Hood | |
| Not in DB | |
| Curbs, Sidewalks, Street Lights, Street Paved | |
| — | |
| — | |
| — |
Tax History
| Year | Property Taxes |
|---|---|
| 2013 | $7,932 |
| 2020 | $9,213 |
| 2021 | $7,081 |
Contact Agent
Nearby Similar Homes
Nearby Sold Comparables
Contact Agent
Listing Provided By
Keller Williams Infinity


