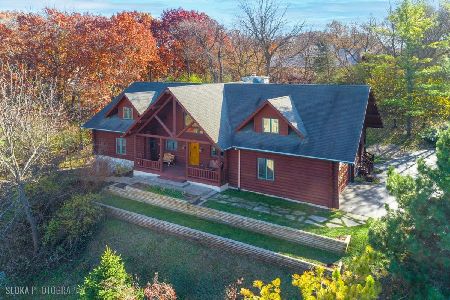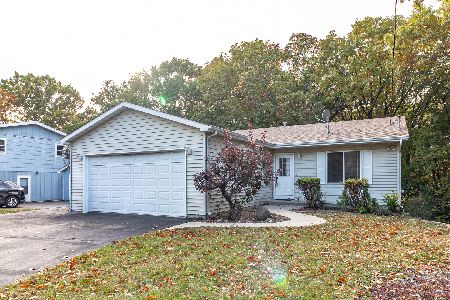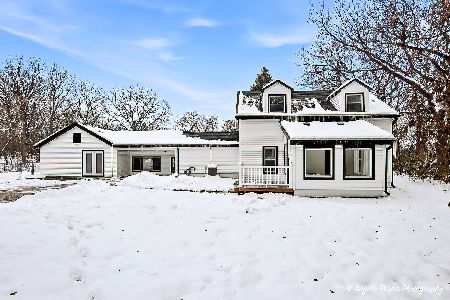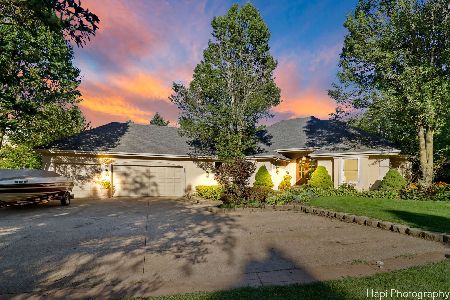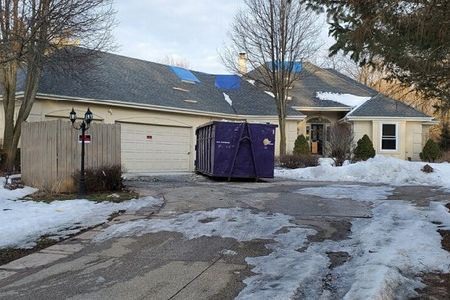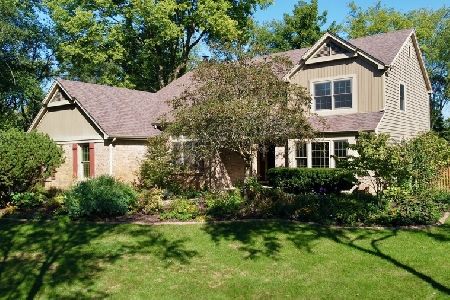183 Hollow Way, Ingleside, Illinois 60041
$350,000
|
Sold
|
|
| Status: | Closed |
| Sqft: | 3,713 |
| Cost/Sqft: | $102 |
| Beds: | 3 |
| Baths: | 3 |
| Year Built: | 1994 |
| Property Taxes: | $11,406 |
| Days On Market: | 3931 |
| Lot Size: | 1,50 |
Description
Impeccably maintained Hillside Ranch with open floor plan on beautiful 1+ Acre in rolling wooded custom home area. Two-Story Foyer, cathedral Great Room w/soaring brick fireplace open to Sun Rm & gorgeous updated island Kit w/granite counters + new stainless appls. Formal Din Rm with bay window. Lovely main flr Master Suite w/huge walk-in closet and beautiful views. Full finished Walk-Out Lower Level includes Family Rm w/brick fireplace + entertainment Wet Bar that opens to 4-Season Hot Tub Rm for year-round relaxation. Lower Level also includes 2 additional Bedrooms w/walk-in closets, Full Bath, and loads of storage space. Newer carpeting throughout - Sound System speakers - In Ground lawn sprinkler system - Invisible Fencing cable + control box - Gas line on upper deck. Close to Metra commuter train and shopping. Water/Boating Rights to Duck Lake + Minutes to Chain-of-Lakes Fun! Outstanding Value and A Must See!!
Property Specifics
| Single Family | |
| — | |
| Ranch | |
| 1994 | |
| Full,Walkout | |
| CUSTOM | |
| No | |
| 1.5 |
| Lake | |
| Oaks Of The Hollow | |
| 100 / Annual | |
| Insurance,Snow Removal,Lake Rights,Other | |
| Private Well | |
| Septic-Private | |
| 08904132 | |
| 05154050190000 |
Nearby Schools
| NAME: | DISTRICT: | DISTANCE: | |
|---|---|---|---|
|
Grade School
Big Hollow Elementary School |
38 | — | |
|
Middle School
Big Hollow School |
38 | Not in DB | |
|
High School
Grant Community High School |
124 | Not in DB | |
Property History
| DATE: | EVENT: | PRICE: | SOURCE: |
|---|---|---|---|
| 23 Feb, 2016 | Sold | $350,000 | MRED MLS |
| 23 Dec, 2015 | Under contract | $379,900 | MRED MLS |
| — | Last price change | $399,900 | MRED MLS |
| 27 Apr, 2015 | Listed for sale | $399,900 | MRED MLS |
Room Specifics
Total Bedrooms: 3
Bedrooms Above Ground: 3
Bedrooms Below Ground: 0
Dimensions: —
Floor Type: Carpet
Dimensions: —
Floor Type: Carpet
Full Bathrooms: 3
Bathroom Amenities: Separate Shower,Double Sink,No Tub
Bathroom in Basement: 1
Rooms: Foyer,Great Room,Heated Sun Room,Other Room
Basement Description: Finished,Exterior Access
Other Specifics
| 3 | |
| Concrete Perimeter | |
| Asphalt | |
| Deck, Storms/Screens | |
| Landscaped,Water Rights | |
| 225 X 290 | |
| Pull Down Stair,Unfinished | |
| Full | |
| Vaulted/Cathedral Ceilings, Hot Tub, Bar-Wet, Hardwood Floors, First Floor Laundry, First Floor Full Bath | |
| Range, Microwave, Dishwasher, Refrigerator, Freezer, Washer, Dryer, Disposal, Stainless Steel Appliance(s) | |
| Not in DB | |
| Water Rights, Street Paved | |
| — | |
| — | |
| Wood Burning, Attached Fireplace Doors/Screen, Gas Log, Gas Starter, Includes Accessories |
Tax History
| Year | Property Taxes |
|---|---|
| 2016 | $11,406 |
Contact Agent
Nearby Similar Homes
Nearby Sold Comparables
Contact Agent
Listing Provided By
RE/MAX of Barrington

