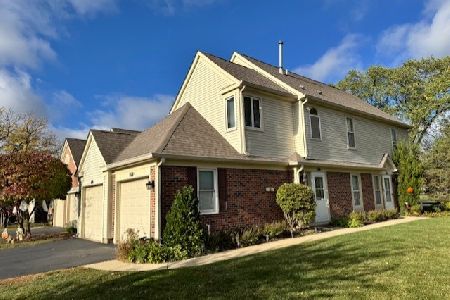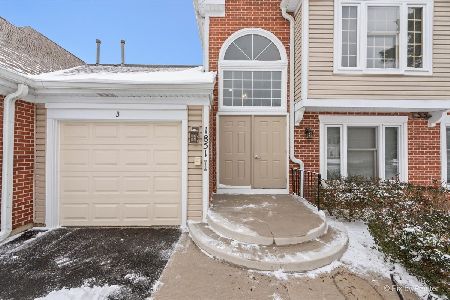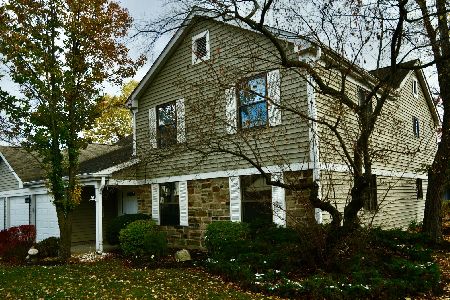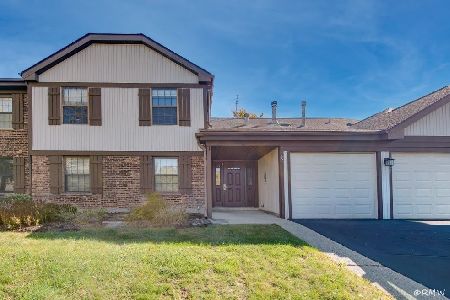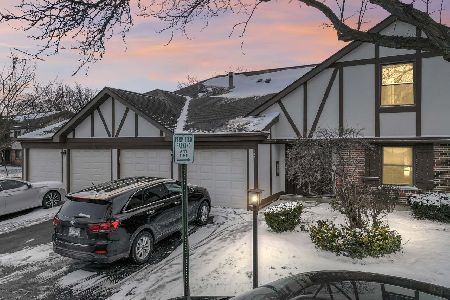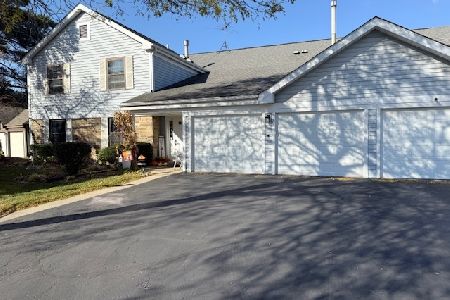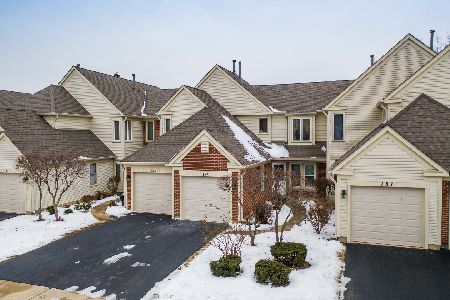183 Inverness Court, Elk Grove Village, Illinois 60007
$340,000
|
Sold
|
|
| Status: | Closed |
| Sqft: | 1,588 |
| Cost/Sqft: | $205 |
| Beds: | 3 |
| Baths: | 3 |
| Year Built: | 1992 |
| Property Taxes: | $6,500 |
| Days On Market: | 962 |
| Lot Size: | 0,00 |
Description
MULTIPLE OFFERS RECEIVED, highest and best due by 5 PM on Saturday, June 17th. Welcome to this charming two-story townhome nestled within the serene surroundings of a quiet cul-de-sac. This property features three spacious bedrooms and 2 1/2 bathrooms providing ample space for comfortable living. As you step inside you will discover renovated kitchen (October 2020) featuring white cabinets, quartz countertops and stainless steel Whirlpool appliances. The open living area provides a cozy and inviting space and captivating view of the golf course. Main level also includes renovated and elegant powder room 2020. Second level primary suite boasts a vaulted ceiling, an en-suite bathroom with updated shower (2020) and generous size walk in closet. Home was freshly painted throwout including trims and doors. Furnace and HVAC installed in 2021. NEW Maytag washer and dryer 2021. Water heater 2021. NEW siding and outdoor light fixtures 2018. Located within the highly sought after school district 54 and 211. Conveniently located close to restaurants, shopping, expressways and parks. Act swiftly to secure this beautiful property before it's too late.
Property Specifics
| Condos/Townhomes | |
| 2 | |
| — | |
| 1992 | |
| — | |
| THE DODGE | |
| No | |
| — |
| Cook | |
| Hampton Farms | |
| 191 / Monthly | |
| — | |
| — | |
| — | |
| 11807646 | |
| 07262010171119 |
Nearby Schools
| NAME: | DISTRICT: | DISTANCE: | |
|---|---|---|---|
|
Grade School
Michael Collins Elementary Schoo |
54 | — | |
|
Middle School
Margaret Mead Junior High School |
54 | Not in DB | |
|
High School
J B Conant High School |
211 | Not in DB | |
Property History
| DATE: | EVENT: | PRICE: | SOURCE: |
|---|---|---|---|
| 21 Jul, 2023 | Sold | $340,000 | MRED MLS |
| 17 Jun, 2023 | Under contract | $325,000 | MRED MLS |
| 14 Jun, 2023 | Listed for sale | $325,000 | MRED MLS |
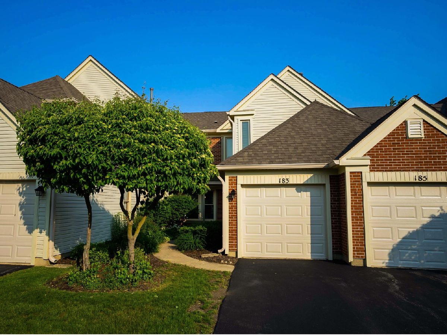
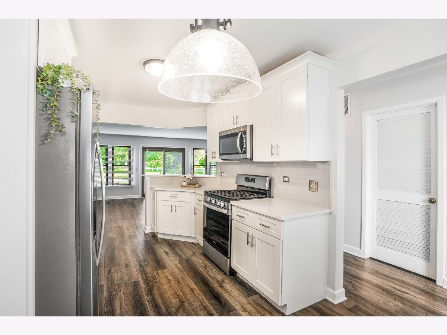
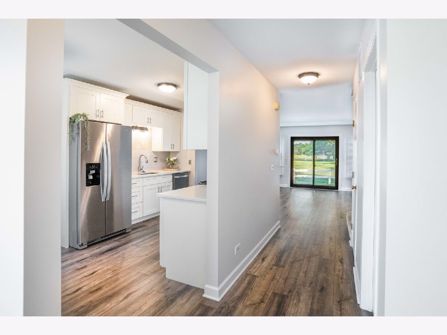
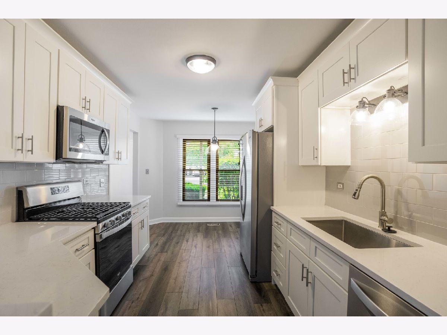
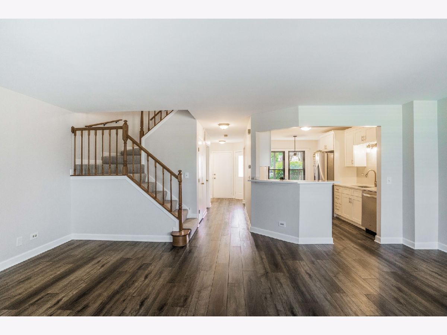
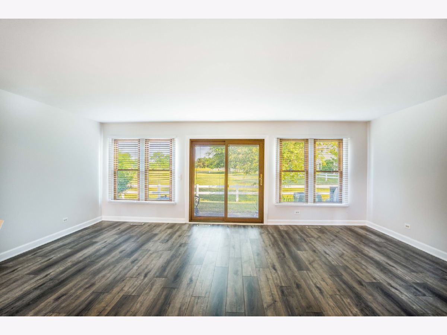
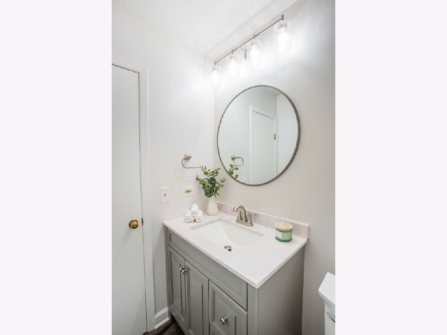
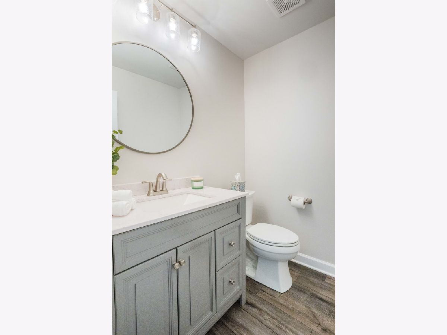
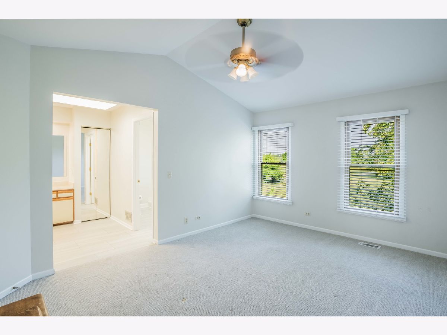
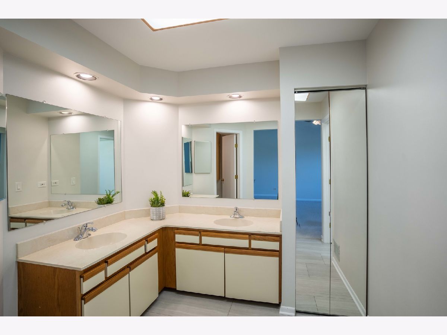
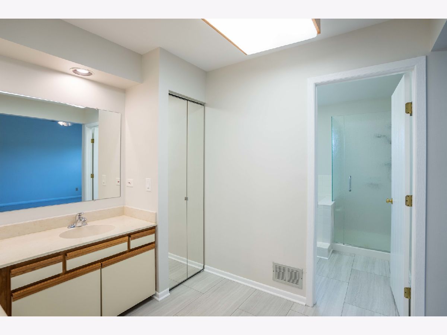
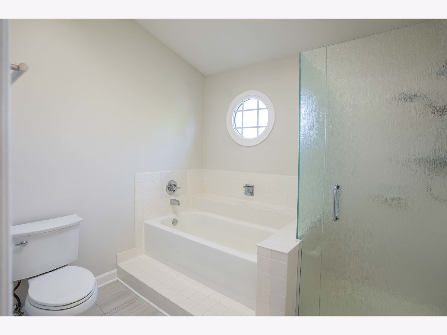
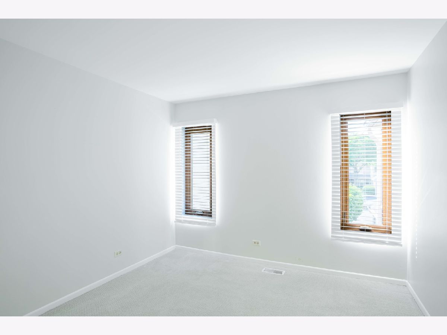
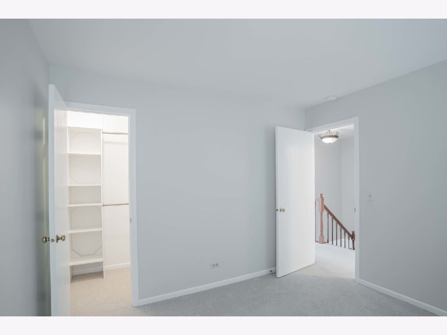
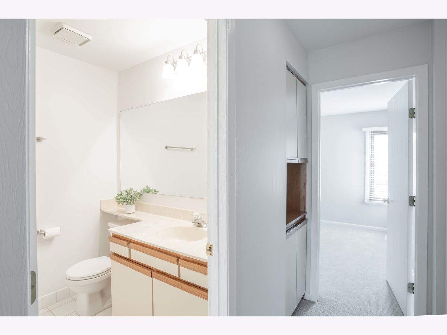
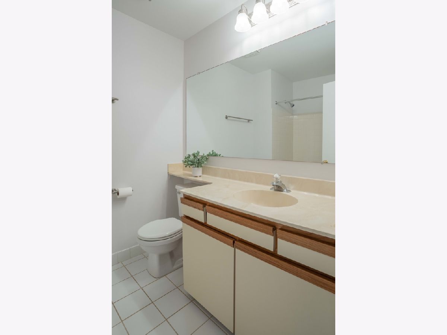
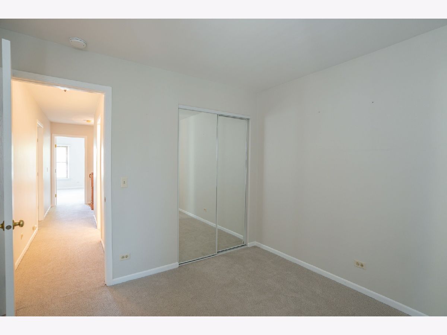
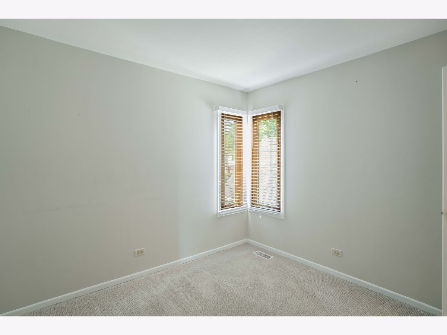
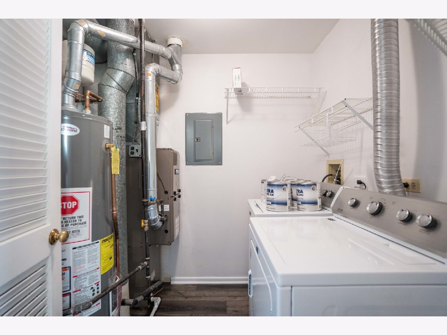
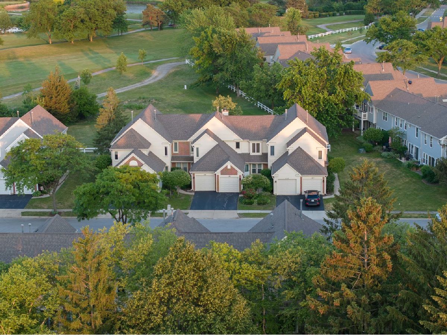
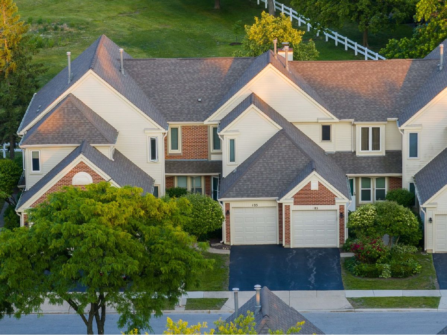
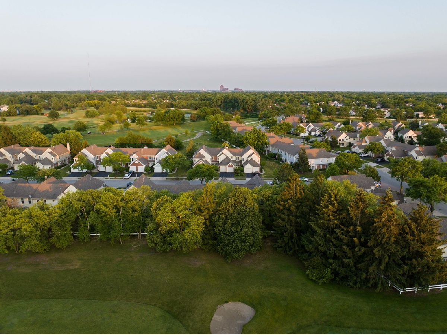
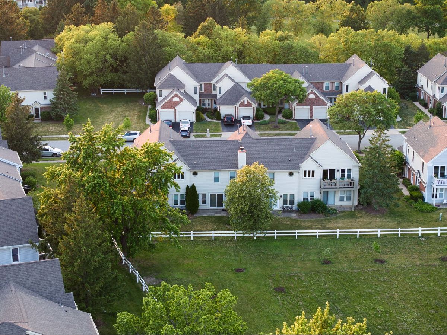
Room Specifics
Total Bedrooms: 3
Bedrooms Above Ground: 3
Bedrooms Below Ground: 0
Dimensions: —
Floor Type: —
Dimensions: —
Floor Type: —
Full Bathrooms: 3
Bathroom Amenities: Separate Shower,Double Sink,Soaking Tub
Bathroom in Basement: —
Rooms: —
Basement Description: None
Other Specifics
| 1 | |
| — | |
| Asphalt | |
| — | |
| — | |
| COMMON | |
| — | |
| — | |
| — | |
| — | |
| Not in DB | |
| — | |
| — | |
| — | |
| — |
Tax History
| Year | Property Taxes |
|---|---|
| 2023 | $6,500 |
Contact Agent
Nearby Similar Homes
Nearby Sold Comparables
Contact Agent
Listing Provided By
Exit Realty Redefined

