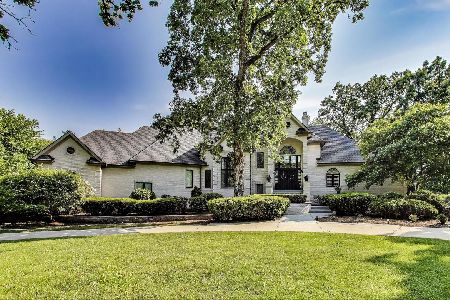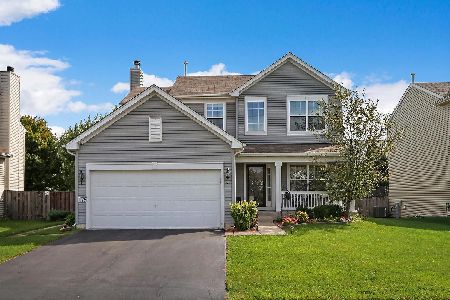183 Reston Lane, Gilberts, Illinois 60136
$305,000
|
Sold
|
|
| Status: | Closed |
| Sqft: | 2,519 |
| Cost/Sqft: | $123 |
| Beds: | 4 |
| Baths: | 3 |
| Year Built: | 2013 |
| Property Taxes: | $8,689 |
| Days On Market: | 2662 |
| Lot Size: | 0,17 |
Description
This lovely 4 bedroom, 2-1/2 bath home is was built in 2013 and has only had 1 owner. Beautifully maintained and waiting for you, it features a first floor office, open kitchen with hardwood floors, stainless steel appliances, and granite counter tops with access to the professionally landscaped yard and stamped patio. The warm and inviting family room has a wood burning fireplace with gas starter. Plenty of closet space in the master bedroom suite which has separate tub and shower. Lots of room for your king size bed and more. The basement is unfinished with a large crawl space for storage. This beauty of a home also has a 3 car garage.
Property Specifics
| Single Family | |
| — | |
| — | |
| 2013 | |
| Partial | |
| MERIDIAN | |
| No | |
| 0.17 |
| Kane | |
| Gilberts Town Center | |
| 87 / Quarterly | |
| Other | |
| Public | |
| Public Sewer | |
| 10116530 | |
| 0224230014 |
Nearby Schools
| NAME: | DISTRICT: | DISTANCE: | |
|---|---|---|---|
|
Grade School
Gilberts Elementary School |
300 | — | |
|
Middle School
Hampshire Middle School |
300 | Not in DB | |
|
High School
Hampshire High School |
300 | Not in DB | |
Property History
| DATE: | EVENT: | PRICE: | SOURCE: |
|---|---|---|---|
| 6 Dec, 2018 | Sold | $305,000 | MRED MLS |
| 23 Oct, 2018 | Under contract | $309,000 | MRED MLS |
| 18 Oct, 2018 | Listed for sale | $309,000 | MRED MLS |
Room Specifics
Total Bedrooms: 4
Bedrooms Above Ground: 4
Bedrooms Below Ground: 0
Dimensions: —
Floor Type: Carpet
Dimensions: —
Floor Type: Carpet
Dimensions: —
Floor Type: Carpet
Full Bathrooms: 3
Bathroom Amenities: Separate Shower,Double Sink,Soaking Tub
Bathroom in Basement: 0
Rooms: Office
Basement Description: Unfinished,Crawl
Other Specifics
| 3 | |
| — | |
| Asphalt | |
| — | |
| — | |
| 8276 SQ FT | |
| — | |
| Full | |
| Hardwood Floors, First Floor Laundry | |
| Range, Microwave, Dishwasher, Refrigerator, Disposal, Stainless Steel Appliance(s) | |
| Not in DB | |
| Sidewalks, Street Lights, Street Paved | |
| — | |
| — | |
| Wood Burning, Gas Starter |
Tax History
| Year | Property Taxes |
|---|---|
| 2018 | $8,689 |
Contact Agent
Nearby Sold Comparables
Contact Agent
Listing Provided By
Realty Executives Advance





