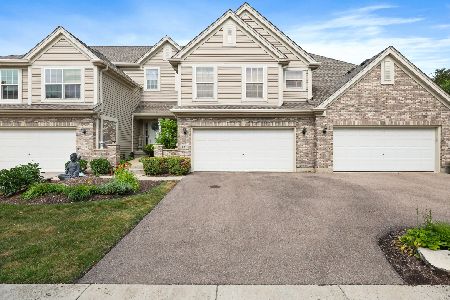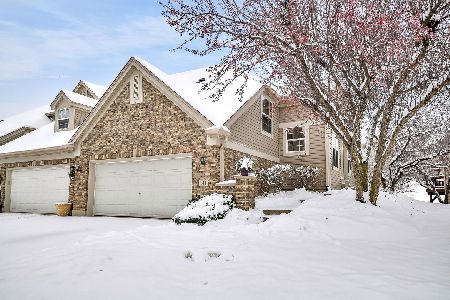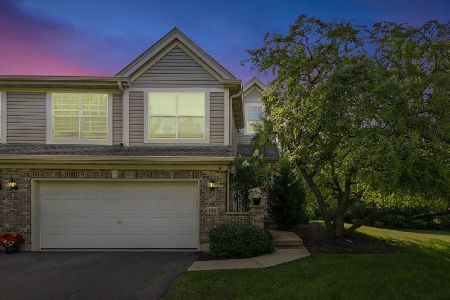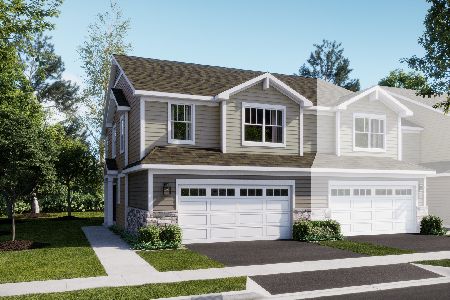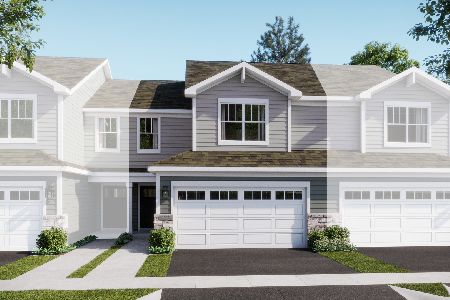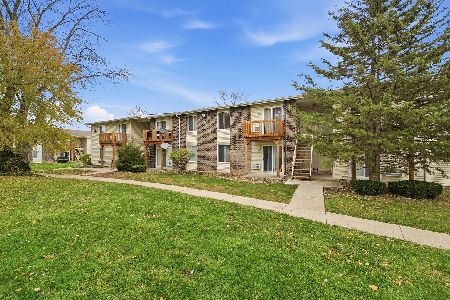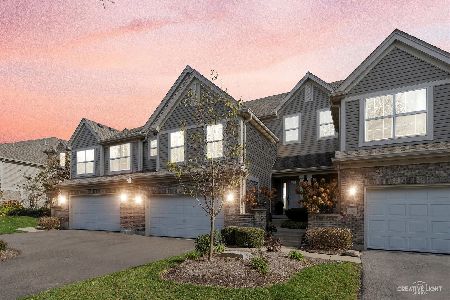183 River Mist Drive, Oswego, Illinois 60543
$292,500
|
Sold
|
|
| Status: | Closed |
| Sqft: | 2,023 |
| Cost/Sqft: | $146 |
| Beds: | 3 |
| Baths: | 4 |
| Year Built: | 2003 |
| Property Taxes: | $8,018 |
| Days On Market: | 1521 |
| Lot Size: | 0,00 |
Description
EXECUTIVE Maintenance free living! Open & Impressive first floor with UPDATED Kitchen - beautiful granite, light fixtures, stainless appliances and breakfast bar. New flooring in the living room with lots of windows and access to the deck - wonderful relaxing views. Finished Walkout basement has a family room plus additional space for office/workout/hobby/bedroom (just add a wall for a bedroom), a full bath PLUS Screened Porch. Large Private Master suite with Walk In Closet, bath with separate shower/tub and the Laundry Room is just steps away. Plus two additional bedrooms and another bath. Upscale living just minutes from downtown Oswego, walking/bike paths & river. Easy access to Orchard to I88. So much here that you will not find in most townhomes. Don't miss it, it will not last! Quick Close
Property Specifics
| Condos/Townhomes | |
| 3 | |
| — | |
| 2003 | |
| Walkout | |
| — | |
| No | |
| — |
| Kendall | |
| River Mist On The Fox | |
| 275 / Monthly | |
| Insurance,Exterior Maintenance,Lawn Care,Snow Removal | |
| Public | |
| Public Sewer | |
| 11243963 | |
| 0308362008 |
Nearby Schools
| NAME: | DISTRICT: | DISTANCE: | |
|---|---|---|---|
|
Grade School
Fox Chase Elementary School |
308 | — | |
|
Middle School
Traughber Junior High School |
308 | Not in DB | |
|
High School
Oswego High School |
308 | Not in DB | |
Property History
| DATE: | EVENT: | PRICE: | SOURCE: |
|---|---|---|---|
| 31 Mar, 2014 | Sold | $179,000 | MRED MLS |
| 5 Mar, 2014 | Under contract | $189,900 | MRED MLS |
| — | Last price change | $199,900 | MRED MLS |
| 14 Nov, 2013 | Listed for sale | $207,900 | MRED MLS |
| 15 Nov, 2021 | Sold | $292,500 | MRED MLS |
| 20 Oct, 2021 | Under contract | $295,000 | MRED MLS |
| — | Last price change | $300,000 | MRED MLS |
| 12 Oct, 2021 | Listed for sale | $300,000 | MRED MLS |
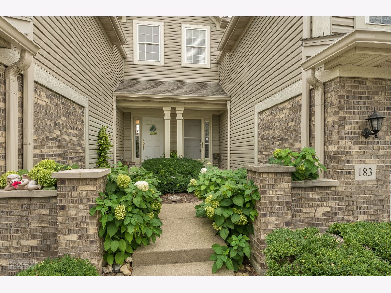
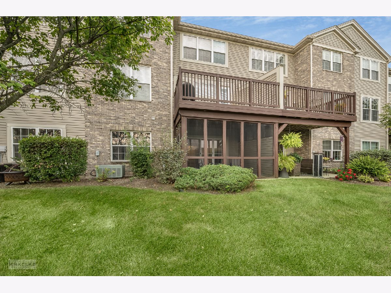
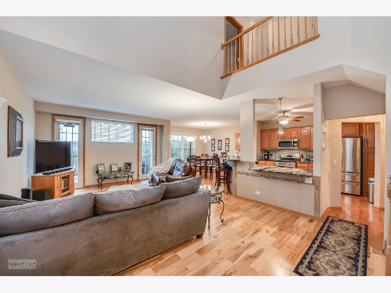
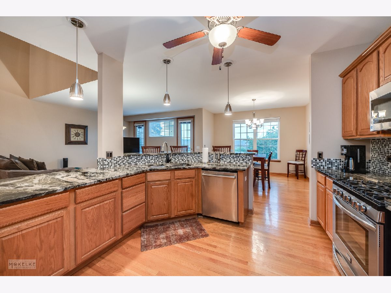
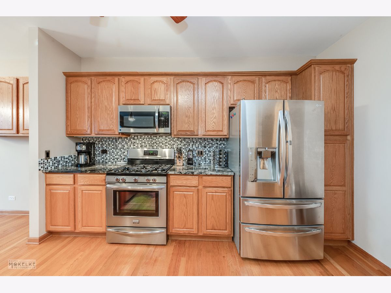
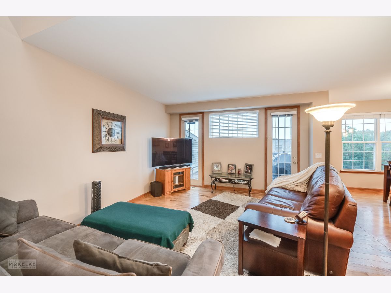
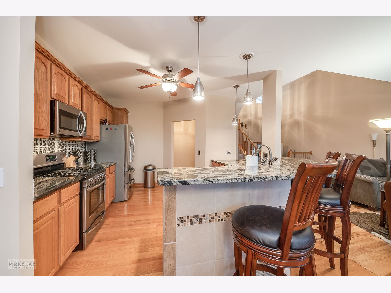
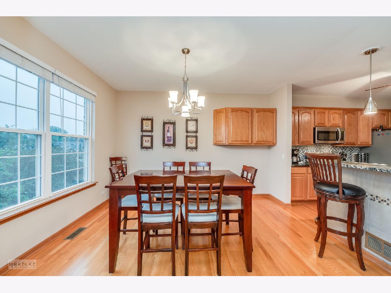
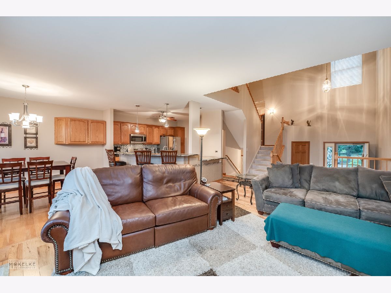
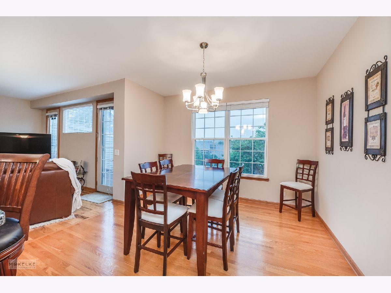
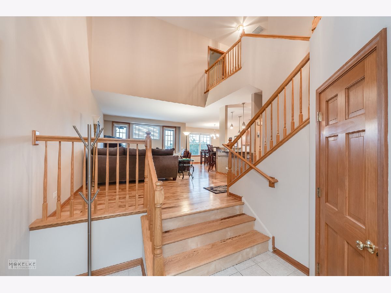
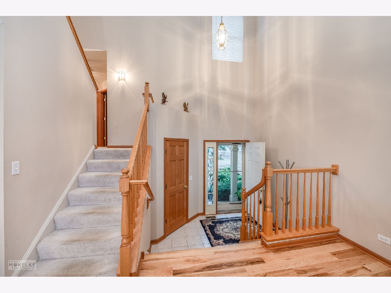
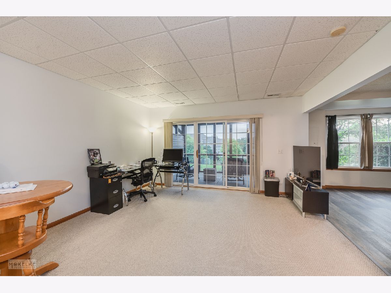
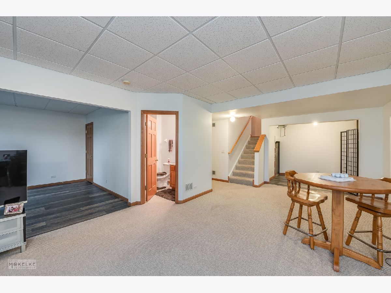
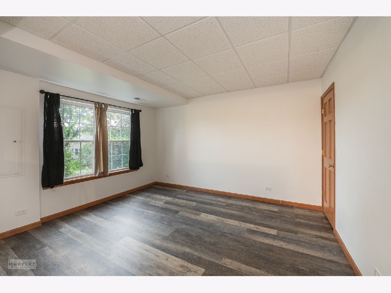
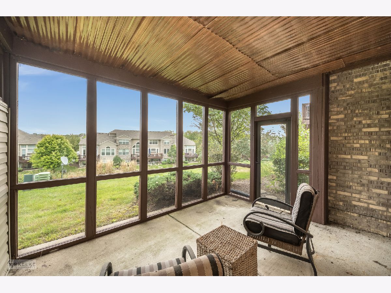
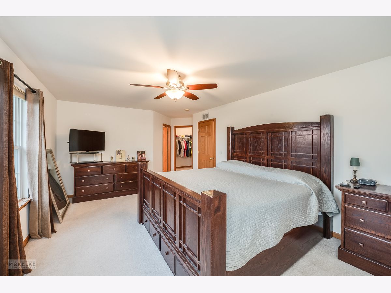
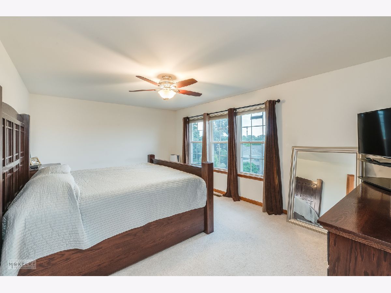
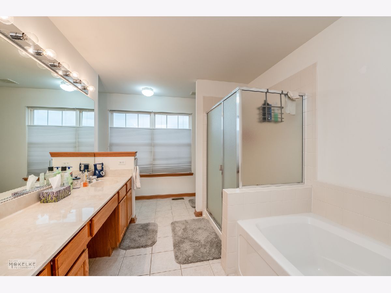
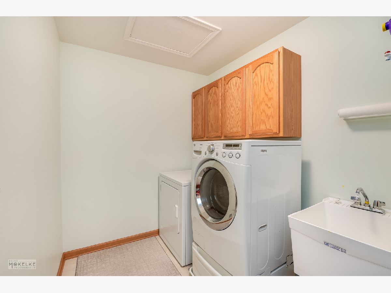
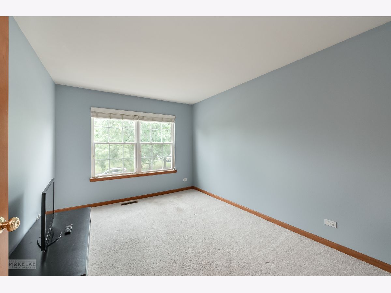
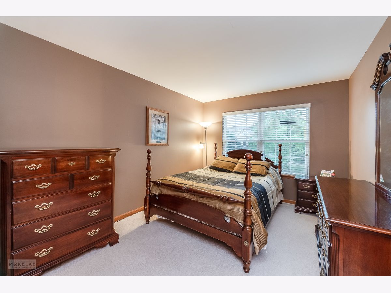
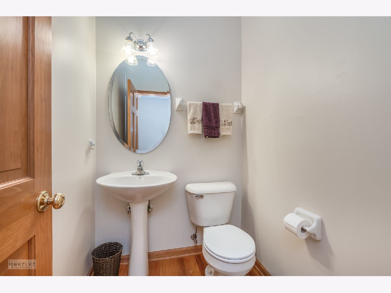
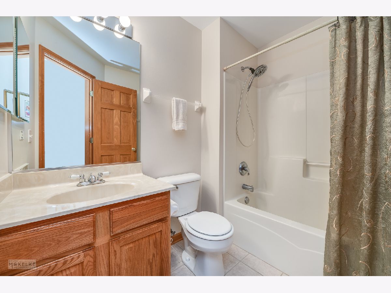
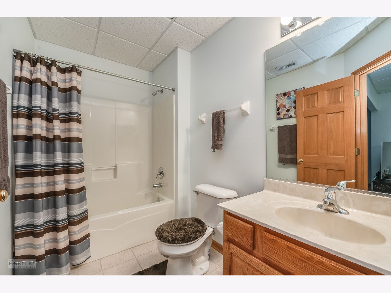
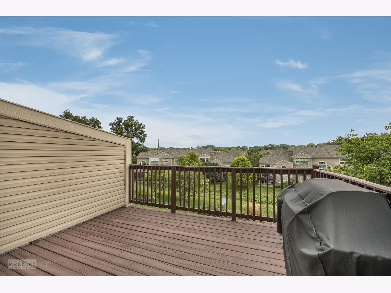
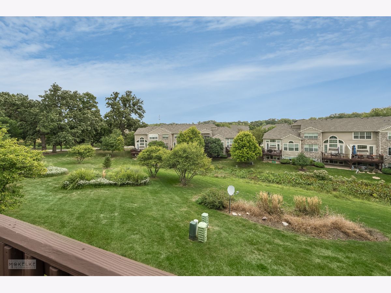
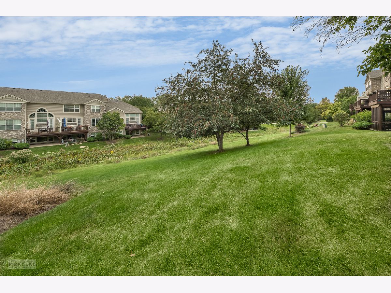
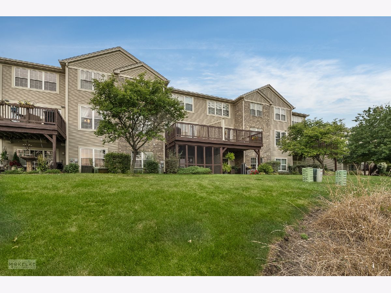
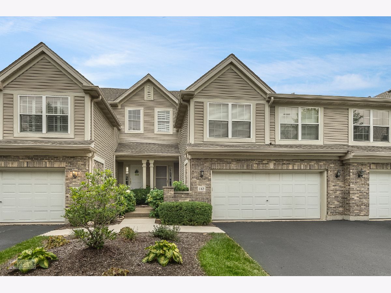
Room Specifics
Total Bedrooms: 3
Bedrooms Above Ground: 3
Bedrooms Below Ground: 0
Dimensions: —
Floor Type: Carpet
Dimensions: —
Floor Type: Carpet
Full Bathrooms: 4
Bathroom Amenities: —
Bathroom in Basement: 1
Rooms: Office,Deck,Screened Porch
Basement Description: Finished
Other Specifics
| 2 | |
| Concrete Perimeter | |
| Asphalt | |
| Deck, Porch Screened | |
| — | |
| 28X72 | |
| — | |
| Full | |
| Vaulted/Cathedral Ceilings, Hardwood Floors, Laundry Hook-Up in Unit, Storage, Walk-In Closet(s) | |
| Range, Microwave, Dishwasher, Refrigerator, Washer, Dryer, Stainless Steel Appliance(s) | |
| Not in DB | |
| — | |
| — | |
| — | |
| — |
Tax History
| Year | Property Taxes |
|---|---|
| 2014 | $7,676 |
| 2021 | $8,018 |
Contact Agent
Nearby Similar Homes
Nearby Sold Comparables
Contact Agent
Listing Provided By
RE/MAX Action

