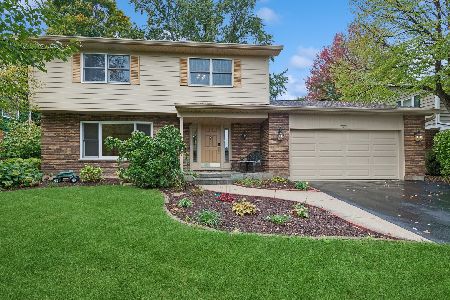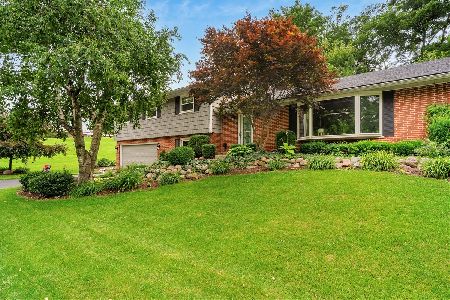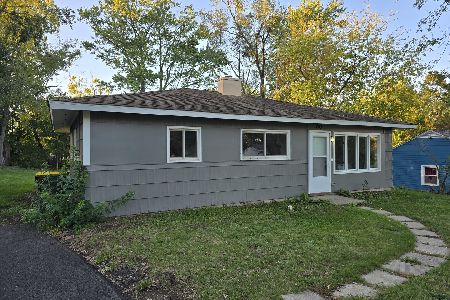183 Stonegate Road, Trout Valley, Illinois 60013
$380,000
|
Sold
|
|
| Status: | Closed |
| Sqft: | 2,883 |
| Cost/Sqft: | $138 |
| Beds: | 3 |
| Baths: | 3 |
| Year Built: | 1954 |
| Property Taxes: | $8,863 |
| Days On Market: | 2739 |
| Lot Size: | 1,49 |
Description
Beautifully renovated all-brick ranch home on a serene private wooded lot in desirably stunning Trout Valley! 4 Bedrooms, 3 full baths, hardwood flooring, two cozy fireplaces, and updated throughout! Fresh white kitchen with quartz counter tops, high-end stainless steel appliances is open to the rest of the living space! So many modern, updated touches throughout - this home has been loved and well maintained with pride. Bright sun-drenched enclosed sunroom is off the dining space for enjoying beautiful summer mornings. Enormous lower level family room is perfect for entertaining & hosting all your friends and family. You'll love relaxing & barbecues on the expansive back stone patio - your own private oasis! All new electrical, all new plumbing, roof less than 3 years old, new water softener & water pump installed within the last 6 months! Stop by and see this beautifully renovated home & be ready to call it your own! Trout Valley is a lovely community with private pool, marina, & bar
Property Specifics
| Single Family | |
| — | |
| Ranch | |
| 1954 | |
| Full | |
| — | |
| No | |
| 1.49 |
| Mc Henry | |
| Trout Valley | |
| 1200 / Annual | |
| Other | |
| Private Well | |
| Septic-Private | |
| 09991551 | |
| 1913305009 |
Property History
| DATE: | EVENT: | PRICE: | SOURCE: |
|---|---|---|---|
| 14 Aug, 2013 | Sold | $232,000 | MRED MLS |
| 13 Jun, 2013 | Under contract | $249,900 | MRED MLS |
| 7 Jun, 2013 | Listed for sale | $249,900 | MRED MLS |
| 7 Sep, 2018 | Sold | $380,000 | MRED MLS |
| 8 Jul, 2018 | Under contract | $399,000 | MRED MLS |
| 20 Jun, 2018 | Listed for sale | $399,000 | MRED MLS |
| 17 Jan, 2020 | Sold | $392,000 | MRED MLS |
| 27 Nov, 2019 | Under contract | $400,000 | MRED MLS |
| 8 Nov, 2019 | Listed for sale | $400,000 | MRED MLS |
Room Specifics
Total Bedrooms: 4
Bedrooms Above Ground: 3
Bedrooms Below Ground: 1
Dimensions: —
Floor Type: Hardwood
Dimensions: —
Floor Type: Hardwood
Dimensions: —
Floor Type: Carpet
Full Bathrooms: 3
Bathroom Amenities: —
Bathroom in Basement: 1
Rooms: Foyer,Sun Room
Basement Description: Finished
Other Specifics
| 2 | |
| Concrete Perimeter | |
| — | |
| — | |
| Wooded | |
| 139.4+139.55 X 339.58 | |
| Full,Pull Down Stair | |
| Full | |
| Hardwood Floors | |
| Range, Microwave, Dishwasher, High End Refrigerator, Washer, Dryer, Disposal, Trash Compactor | |
| Not in DB | |
| Clubhouse, Pool, Tennis Courts, Horse-Riding Trails, Dock, Street Paved | |
| — | |
| — | |
| Attached Fireplace Doors/Screen |
Tax History
| Year | Property Taxes |
|---|---|
| 2013 | $10,077 |
| 2018 | $8,863 |
| 2020 | $9,065 |
Contact Agent
Nearby Similar Homes
Nearby Sold Comparables
Contact Agent
Listing Provided By
Berkshire Hathaway HomeServices Visions Realty








