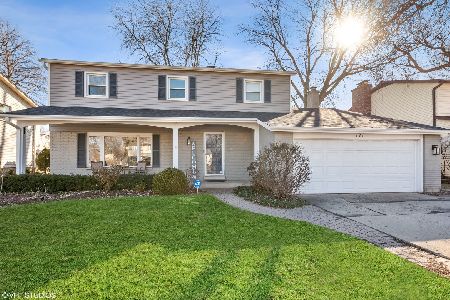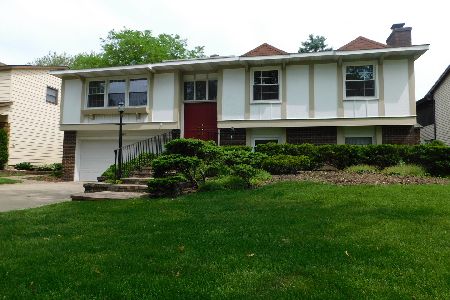183 University Drive, Buffalo Grove, Illinois 60089
$450,000
|
Sold
|
|
| Status: | Closed |
| Sqft: | 1,902 |
| Cost/Sqft: | $216 |
| Beds: | 4 |
| Baths: | 2 |
| Year Built: | 1969 |
| Property Taxes: | $8,248 |
| Days On Market: | 697 |
| Lot Size: | 0,00 |
Description
Amazing 4 bedroom/2 bathroom home in highly sought after Buffalo Grove location ready for you to make memories now! Lots of natural light and hardwood floors (2014) throughout! Fabulous floor plan with many updates throughout the 2 levels of living space. The main level boasts an extra-large living room, spacious dining room perfect for entertaining, wonderful eat-in kitchen with Stainless Steel appliances, Corian Countertops, gooseneck faucet fixture and custom cabinetry with pantry storage. The Primary Bedroom with updated ensuite/shared bathroom (2021) plus 2 additional sizable bedrooms both currently being used as offices for remote-work-from-home needs rounds out the main level. Enjoy even more space in the fully finished lower level with a 4th bedroom, full bathroom updated with step-in shower (2023), generously sized family room and recreation room with access to the lovely outdoor patio, laundry room and extra-long extended 2 car attached garage. Multiple outdoor entertainment options both from the deck off the kitchen and additional hardscape patio with access from the family room/recreation room. Vast, lush and abundant backyard with updated landscaping, shrubs and perennials along with raised beds for you to harvest and enjoy your farm-to-table lifestyle! New Hot Water Heater 2019. New roof, AC and furnace 2020. New Washer/Dryer 2022. Make this lovingly cared for and meticulously maintained home yours! MULTIPLE OFFERS RECEIVED. SELLERS REQUEST HIGHEST & BEST OFFERS SUBMITTED BY MONDAY 04/08 AT 12NOON WITH SELLERS TO REVIEW OFFERS ON MONDAY EVENING 04/08 AT 5PM. THANK YOU VERY MUCH!
Property Specifics
| Single Family | |
| — | |
| — | |
| 1969 | |
| — | |
| — | |
| No | |
| — |
| Cook | |
| — | |
| 0 / Not Applicable | |
| — | |
| — | |
| — | |
| 12016498 | |
| 03091160160000 |
Nearby Schools
| NAME: | DISTRICT: | DISTANCE: | |
|---|---|---|---|
|
Grade School
Booth Tarkington Elementary Scho |
21 | — | |
|
Middle School
Jack London Middle School |
21 | Not in DB | |
|
High School
Wheeling High School |
214 | Not in DB | |
Property History
| DATE: | EVENT: | PRICE: | SOURCE: |
|---|---|---|---|
| 29 Aug, 2014 | Sold | $236,250 | MRED MLS |
| 25 Jul, 2014 | Under contract | $249,900 | MRED MLS |
| — | Last price change | $254,900 | MRED MLS |
| 8 May, 2014 | Listed for sale | $254,900 | MRED MLS |
| 13 May, 2024 | Sold | $450,000 | MRED MLS |
| 9 Apr, 2024 | Under contract | $410,000 | MRED MLS |
| 4 Apr, 2024 | Listed for sale | $410,000 | MRED MLS |
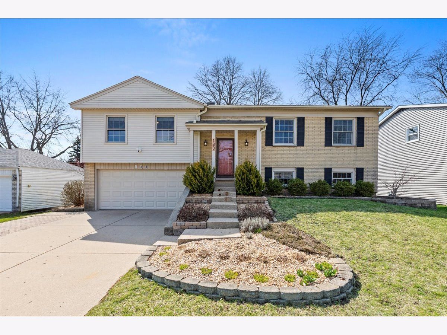
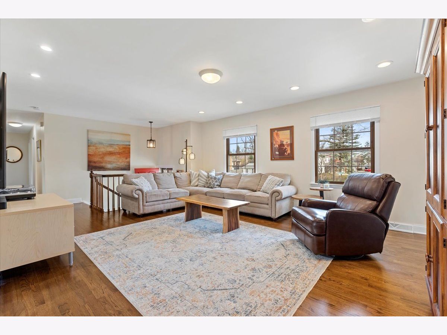
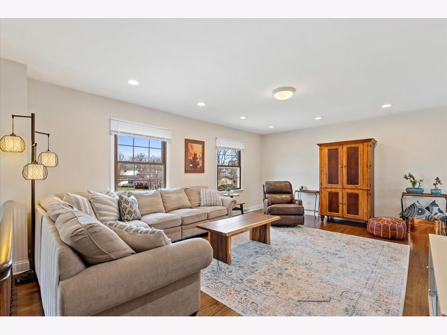
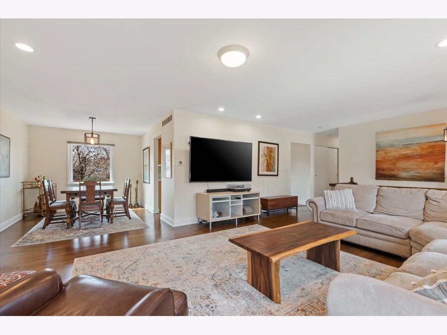
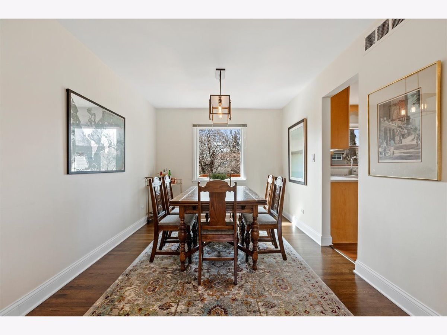
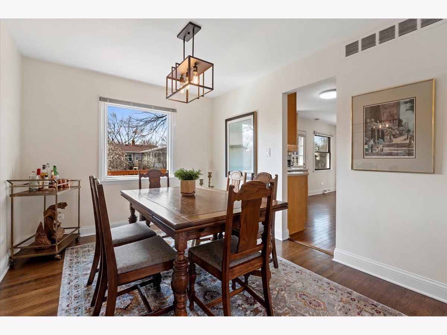
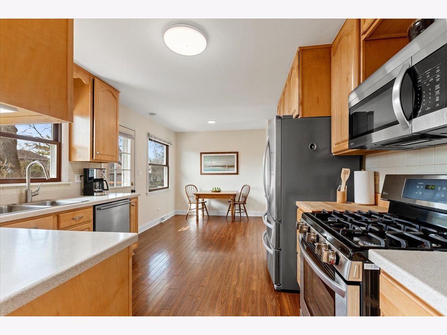
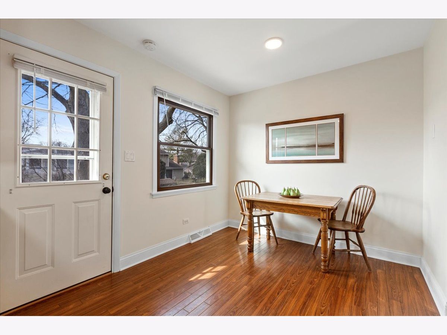
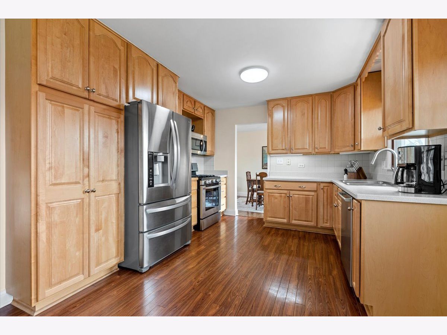
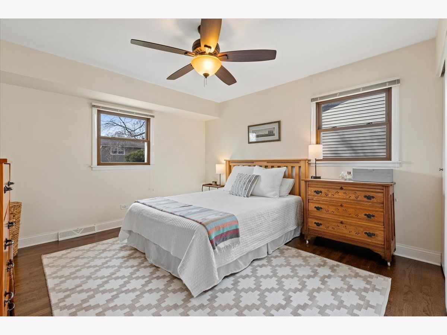
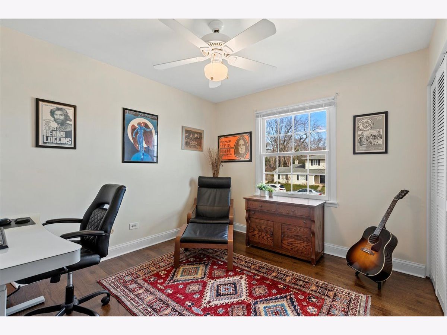
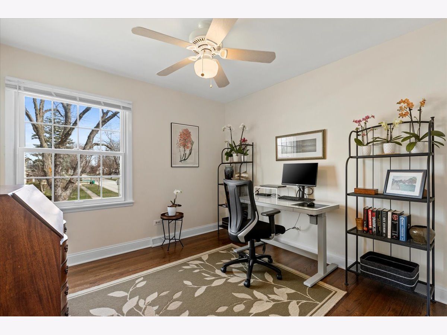
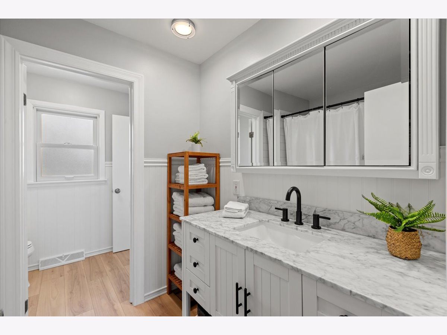
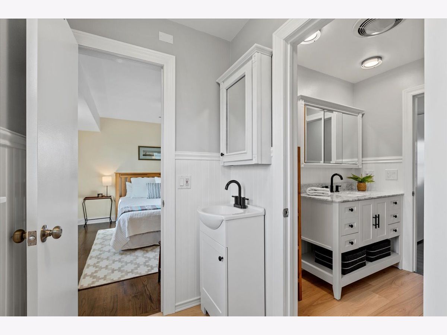
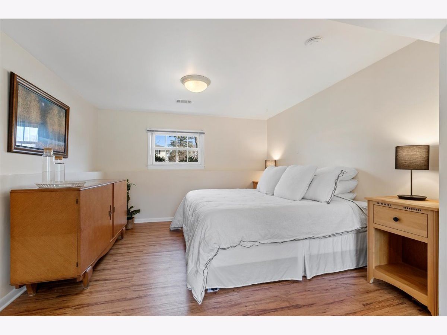
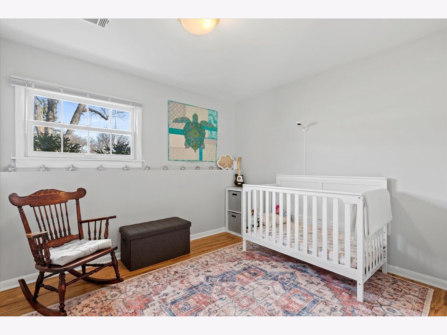
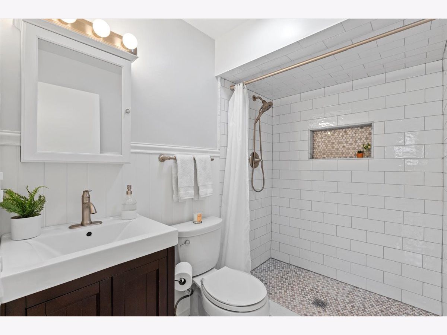
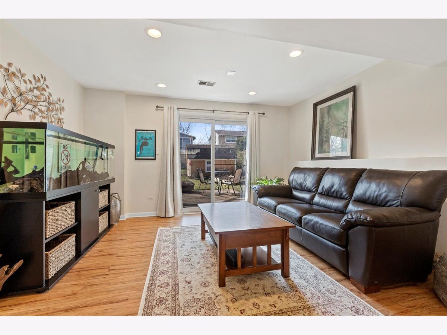
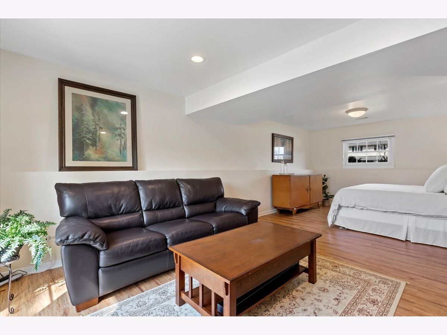
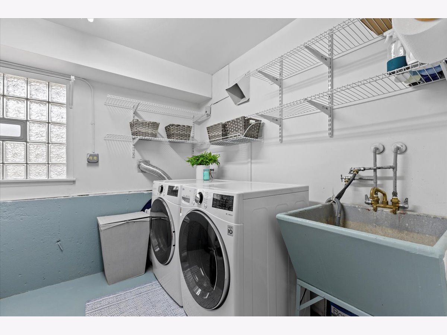
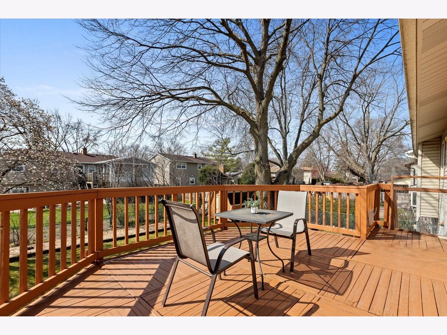
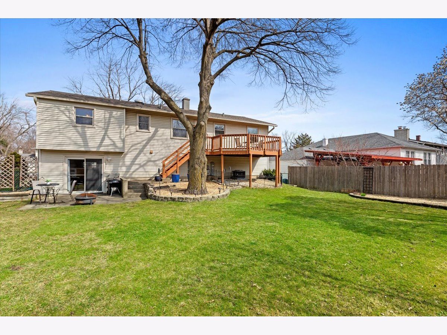
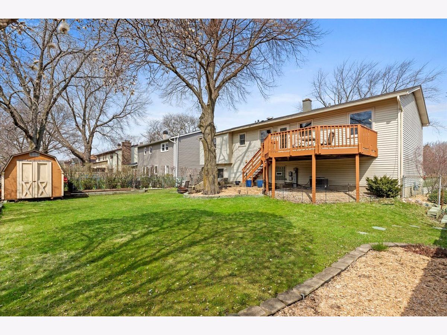
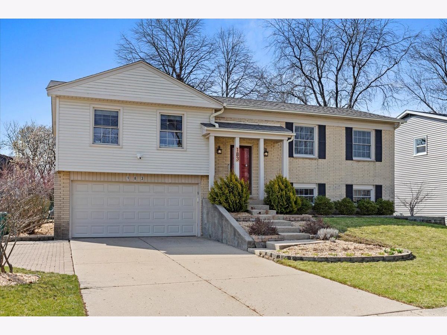
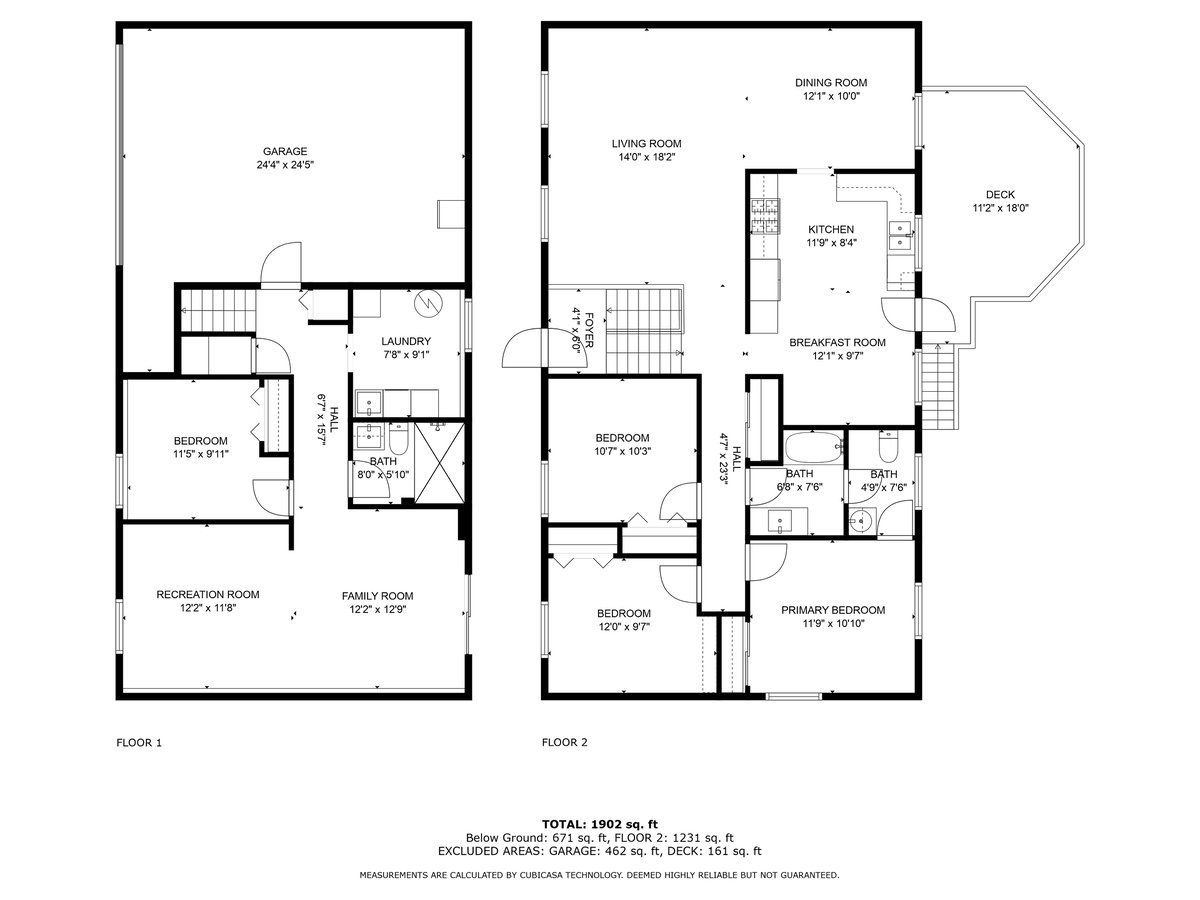
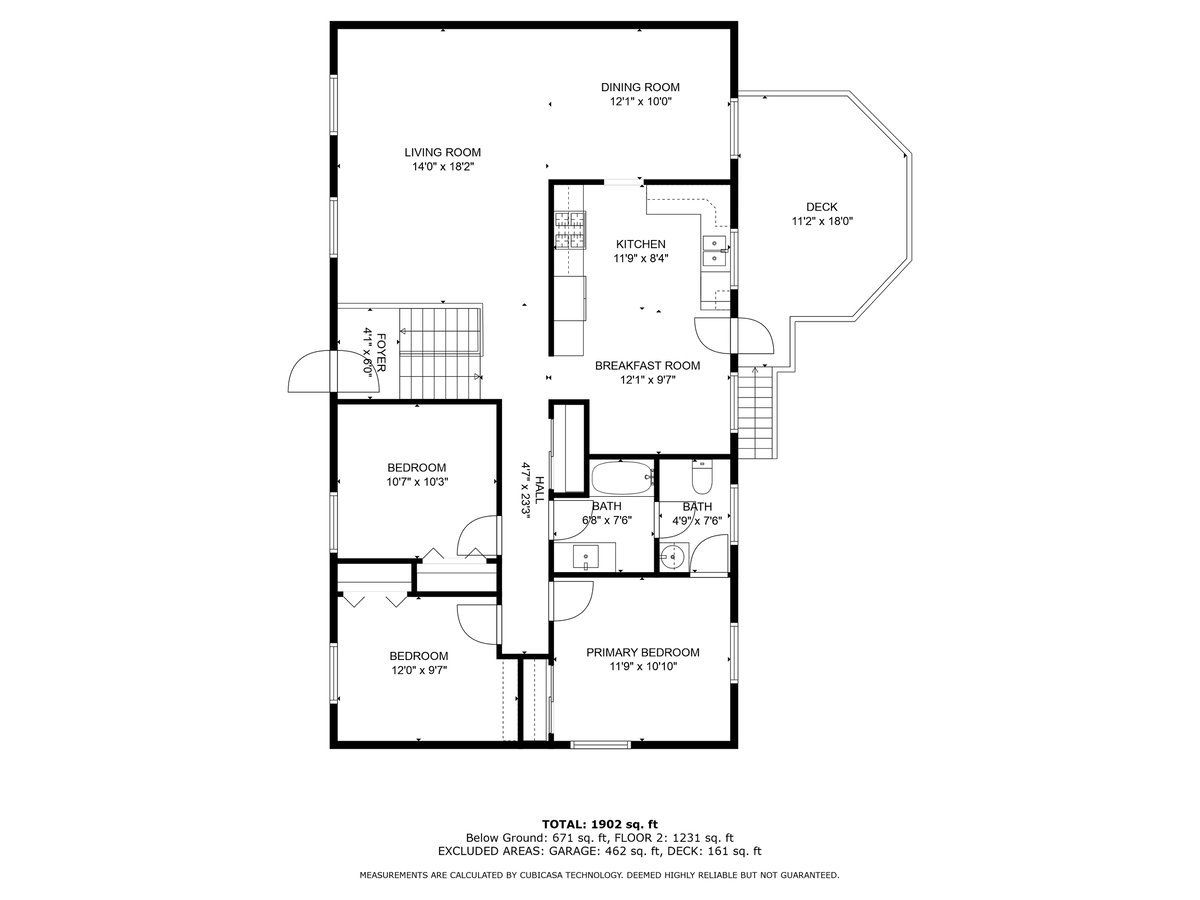
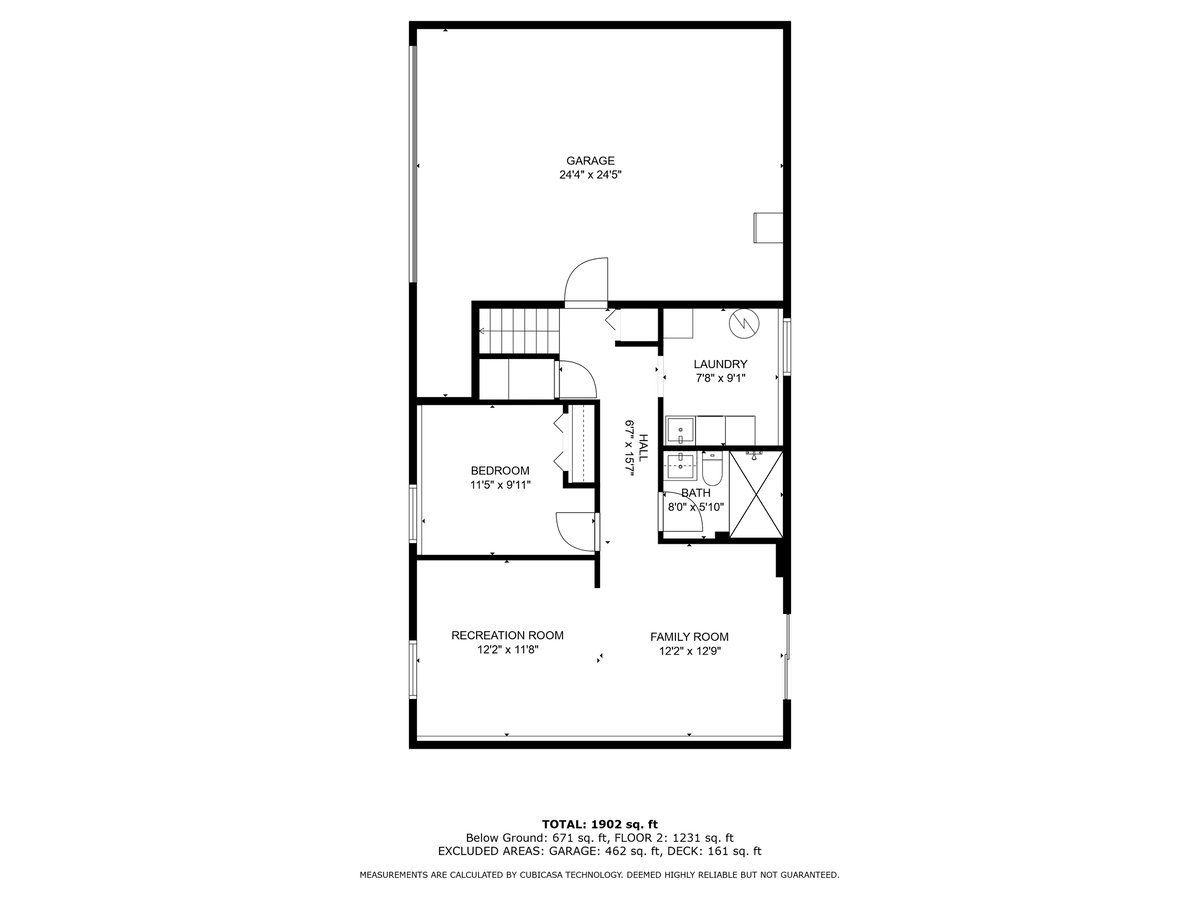
Room Specifics
Total Bedrooms: 4
Bedrooms Above Ground: 4
Bedrooms Below Ground: 0
Dimensions: —
Floor Type: —
Dimensions: —
Floor Type: —
Dimensions: —
Floor Type: —
Full Bathrooms: 2
Bathroom Amenities: —
Bathroom in Basement: 1
Rooms: —
Basement Description: Finished
Other Specifics
| 2 | |
| — | |
| Concrete | |
| — | |
| — | |
| 65 X 117 | |
| Full,Unfinished | |
| — | |
| — | |
| — | |
| Not in DB | |
| — | |
| — | |
| — | |
| — |
Tax History
| Year | Property Taxes |
|---|---|
| 2014 | $7,263 |
| 2024 | $8,248 |
Contact Agent
Nearby Similar Homes
Nearby Sold Comparables
Contact Agent
Listing Provided By
Baird & Warner







