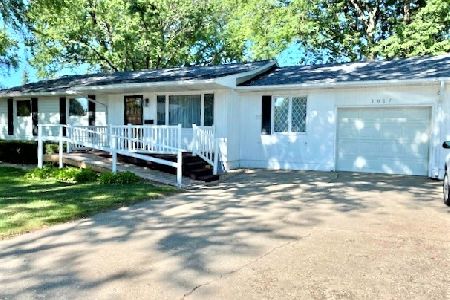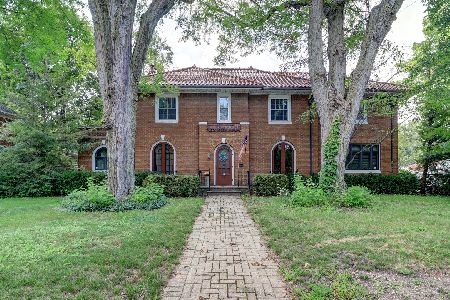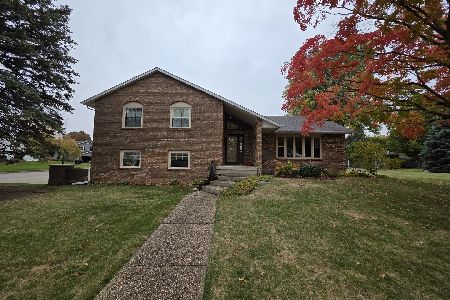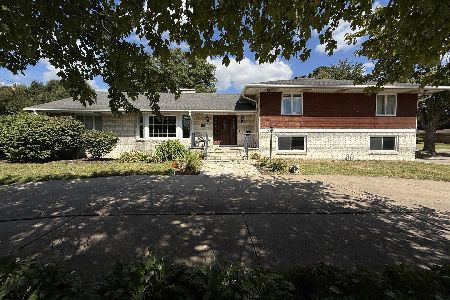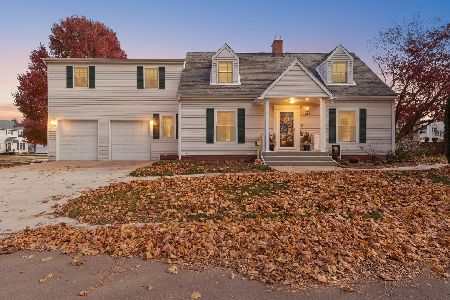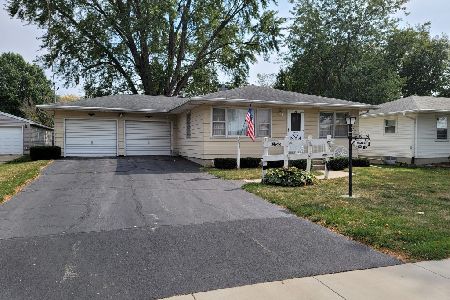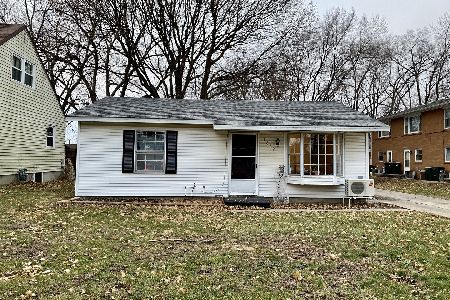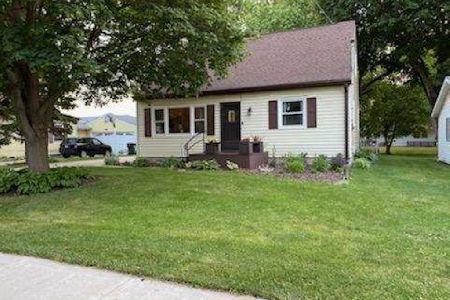1830 2nd Avenue, Sterling, Illinois 61081
$132,000
|
Sold
|
|
| Status: | Closed |
| Sqft: | 2,110 |
| Cost/Sqft: | $64 |
| Beds: | 5 |
| Baths: | 2 |
| Year Built: | 1965 |
| Property Taxes: | $3,174 |
| Days On Market: | 3553 |
| Lot Size: | 0,27 |
Description
Move In Condition quad level with all the updates; newer kitchen with granite countertops, main level laminate flooring, updated bath with deep jetted tub, cozy family room with log siding and newer 3/4 bath and 4th bedroom. Level 4 hosts a 5th bedroom, laundry room, storage, and newer furnace, AC and water heater. Architectural shingles, newer windows and siding. 3 car drive through insulated garage, above ground pool with deck and sunken hot tub. Alley access and storage shed.
Property Specifics
| Single Family | |
| — | |
| Quad Level | |
| 1965 | |
| Partial | |
| — | |
| No | |
| 0.27 |
| Whiteside | |
| — | |
| 0 / Not Applicable | |
| None | |
| Public | |
| Public Sewer | |
| 09191653 | |
| 11164530030000 |
Nearby Schools
| NAME: | DISTRICT: | DISTANCE: | |
|---|---|---|---|
|
Middle School
Challand Middle School |
5 | Not in DB | |
|
High School
Sterling High School |
5 | Not in DB | |
Property History
| DATE: | EVENT: | PRICE: | SOURCE: |
|---|---|---|---|
| 24 Jun, 2016 | Sold | $132,000 | MRED MLS |
| 16 Apr, 2016 | Under contract | $134,900 | MRED MLS |
| 11 Apr, 2016 | Listed for sale | $134,900 | MRED MLS |
Room Specifics
Total Bedrooms: 5
Bedrooms Above Ground: 5
Bedrooms Below Ground: 0
Dimensions: —
Floor Type: —
Dimensions: —
Floor Type: —
Dimensions: —
Floor Type: —
Dimensions: —
Floor Type: —
Full Bathrooms: 2
Bathroom Amenities: Whirlpool
Bathroom in Basement: 1
Rooms: Bedroom 5
Basement Description: Partially Finished
Other Specifics
| 3 | |
| Concrete Perimeter | |
| Concrete | |
| Deck, Porch, Hot Tub, Above Ground Pool | |
| Cul-De-Sac | |
| 51X193 | |
| — | |
| — | |
| Wood Laminate Floors | |
| Dishwasher, Disposal | |
| Not in DB | |
| Pool, Tennis Courts | |
| — | |
| — | |
| — |
Tax History
| Year | Property Taxes |
|---|---|
| 2016 | $3,174 |
Contact Agent
Nearby Similar Homes
Nearby Sold Comparables
Contact Agent
Listing Provided By
Bird Realty

