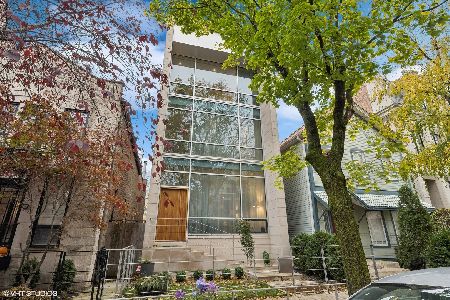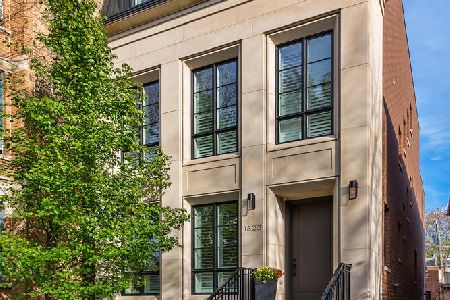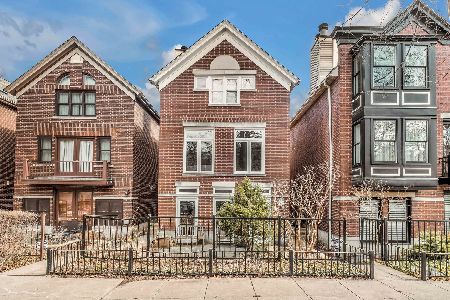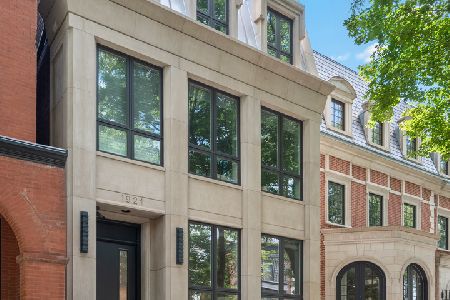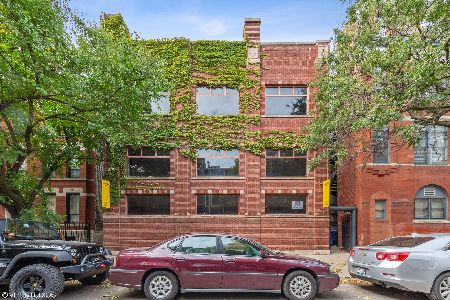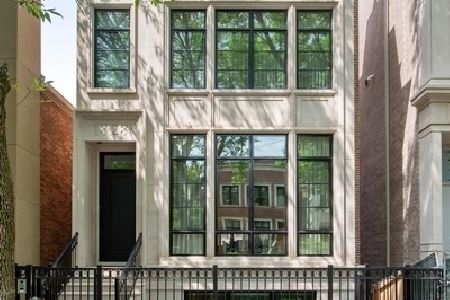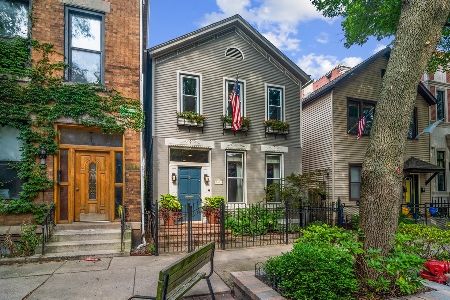1830 Fremont Street, Lincoln Park, Chicago, Illinois 60614
$3,500,000
|
Sold
|
|
| Status: | Closed |
| Sqft: | 5,200 |
| Cost/Sqft: | $692 |
| Beds: | 6 |
| Baths: | 6 |
| Year Built: | 2020 |
| Property Taxes: | $0 |
| Days On Market: | 1830 |
| Lot Size: | 0,07 |
Description
Complete and ready for move-in! Amazing new construction with optional 4 stop elevator from Environs Development! Sophisticated, highly functional layout with 6 Bedrooms, 5.5 Baths and a convenient 1st floor Mudroom. Over 1,500 SF of outdoor space, including a covered Loggia with outdoor fireplace on the Penthouse level. The First Floor features an unusually open layout which lives like one space from front to back. The sleek Kitchen offers a big island, banquette seating and a conveniently situated Butler's Pantry. The Great Room opens directly to a generous stone paved Terrace which walks up to a garage Roof Deck. The Second Level features a Primary Bedroom offering a sumptuous Primary Bath and two more Bedrooms with en-suite Baths. The Lower Level offers a large Family Room plus two additional Bedrooms. Don't miss this exceptional residence built by Chicago's most highly regarded & skilled Design/Build firm.
Property Specifics
| Single Family | |
| — | |
| Greystone | |
| 2020 | |
| Full,English | |
| — | |
| No | |
| 0.07 |
| Cook | |
| — | |
| 0 / Not Applicable | |
| None | |
| Public | |
| Public Sewer | |
| 10950916 | |
| 14324120500000 |
Nearby Schools
| NAME: | DISTRICT: | DISTANCE: | |
|---|---|---|---|
|
Grade School
Oscar Mayer Elementary School |
299 | — | |
|
Middle School
Oscar Mayer Elementary School |
299 | Not in DB | |
|
High School
Lincoln Park High School |
299 | Not in DB | |
Property History
| DATE: | EVENT: | PRICE: | SOURCE: |
|---|---|---|---|
| 14 Jul, 2021 | Sold | $3,500,000 | MRED MLS |
| 29 May, 2021 | Under contract | $3,600,000 | MRED MLS |
| 10 Dec, 2020 | Listed for sale | $3,600,000 | MRED MLS |
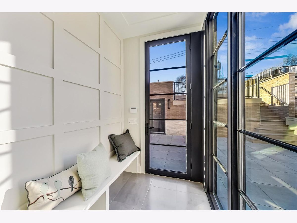
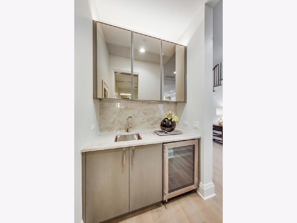
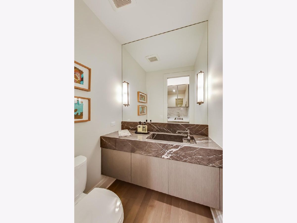
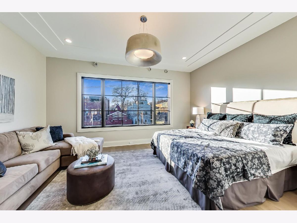
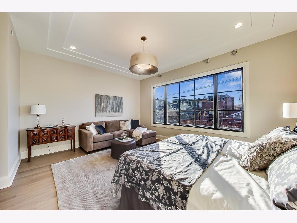
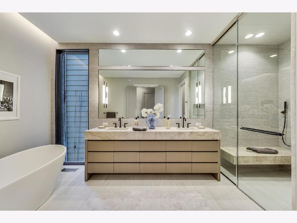
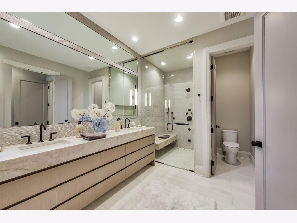
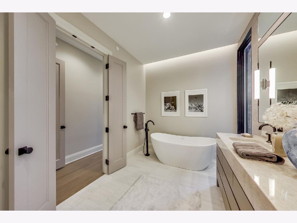
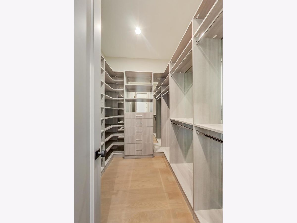
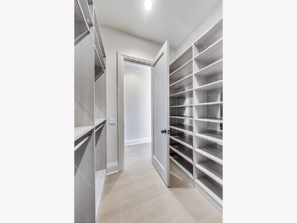
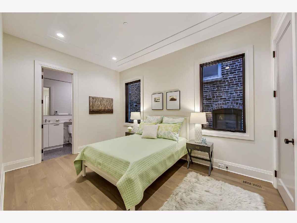
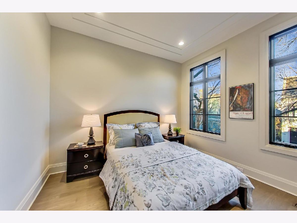
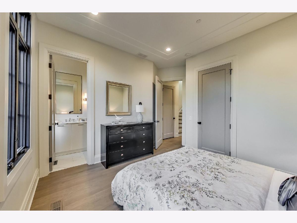
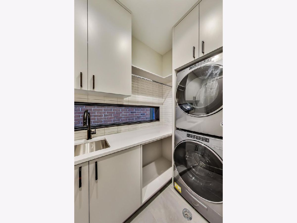
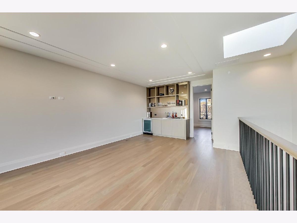
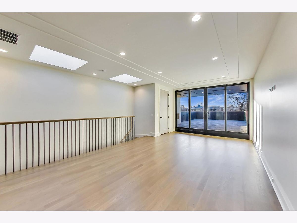
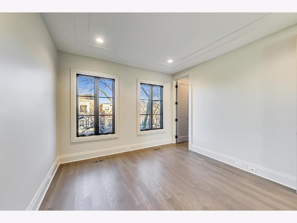
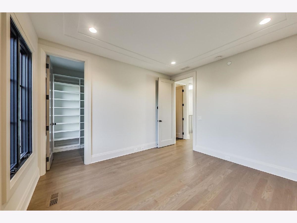
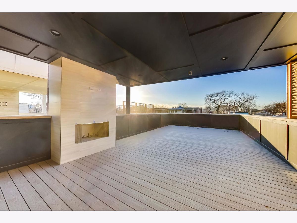
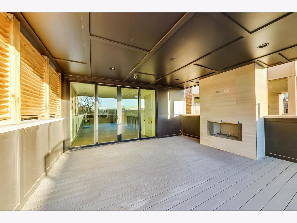
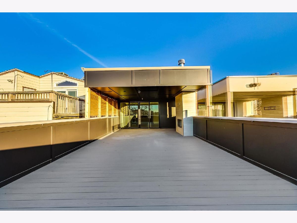
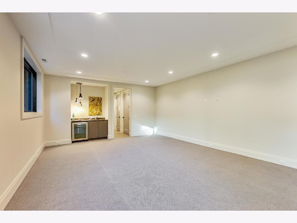
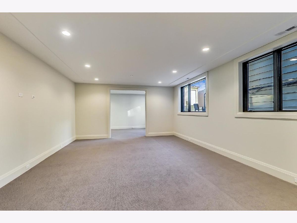
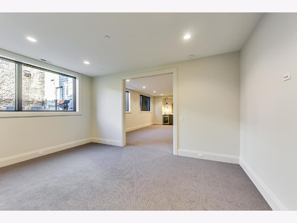
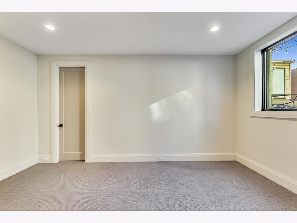
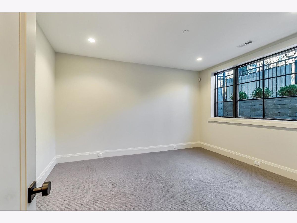
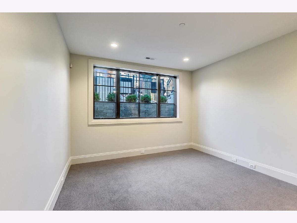
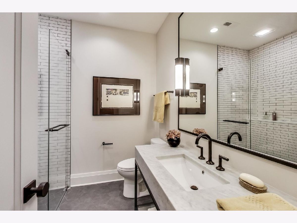
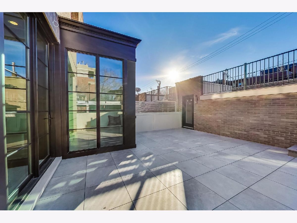
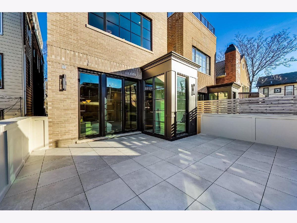
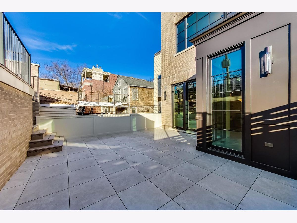
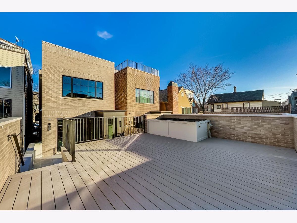
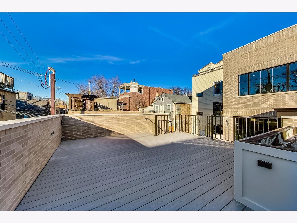
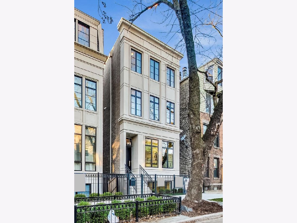
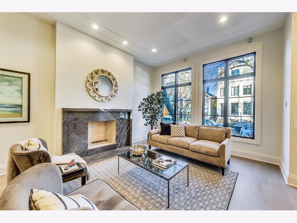
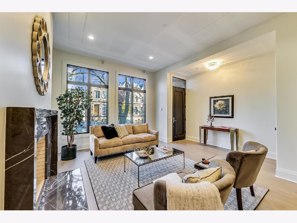
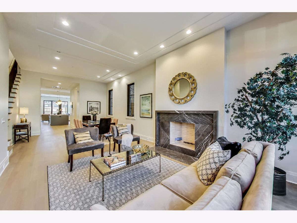
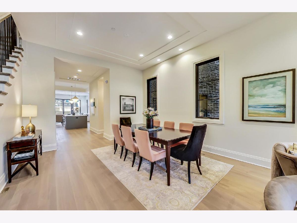
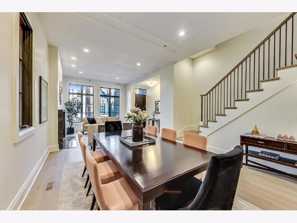
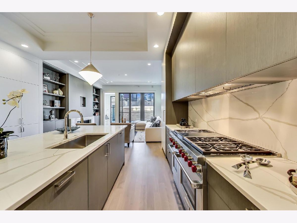
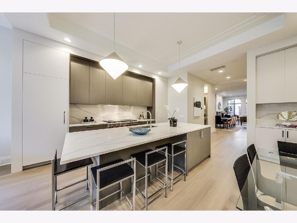
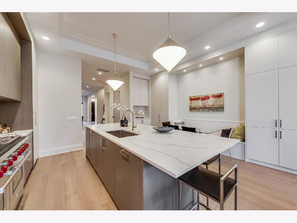
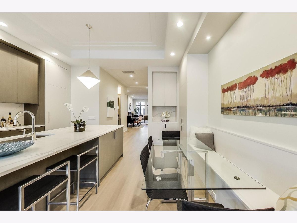
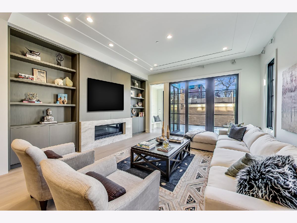
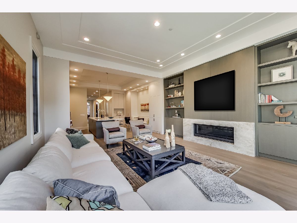
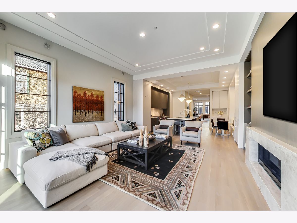
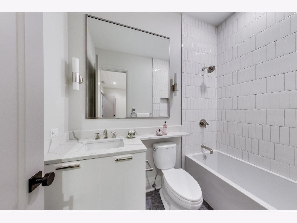
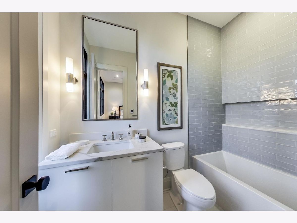
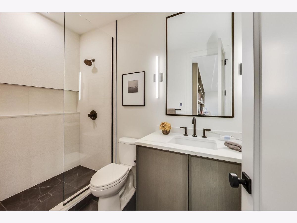
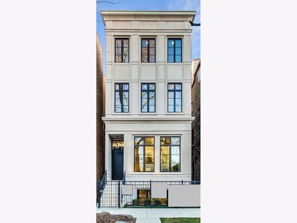
Room Specifics
Total Bedrooms: 6
Bedrooms Above Ground: 6
Bedrooms Below Ground: 0
Dimensions: —
Floor Type: Hardwood
Dimensions: —
Floor Type: Hardwood
Dimensions: —
Floor Type: Hardwood
Dimensions: —
Floor Type: —
Dimensions: —
Floor Type: —
Full Bathrooms: 6
Bathroom Amenities: Steam Shower,Double Sink,Full Body Spray Shower
Bathroom in Basement: 1
Rooms: Mud Room,Bedroom 5,Recreation Room,Bedroom 6,Loft,Deck,Terrace,Deck
Basement Description: Finished,Exterior Access
Other Specifics
| 2 | |
| Concrete Perimeter | |
| — | |
| Deck, Roof Deck, Fire Pit | |
| Fenced Yard | |
| 24 X 125 | |
| Finished,Full,Interior Stair | |
| Full | |
| Bar-Wet, Elevator, Hardwood Floors, Heated Floors, Second Floor Laundry | |
| Range, Microwave, Dishwasher, High End Refrigerator, Bar Fridge, Washer, Dryer, Wine Refrigerator | |
| Not in DB | |
| Curbs, Gated, Sidewalks, Street Lights, Street Paved | |
| — | |
| — | |
| Wood Burning, Gas Starter |
Tax History
| Year | Property Taxes |
|---|
Contact Agent
Nearby Similar Homes
Nearby Sold Comparables
Contact Agent
Listing Provided By
@properties

