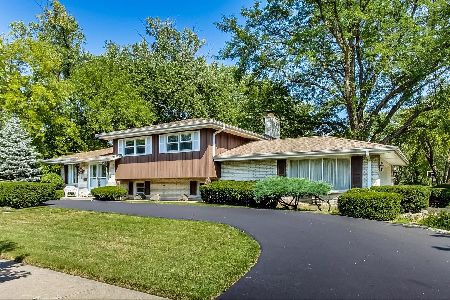1830 Silverwillow Drive, Glenview, Illinois 60025
$640,000
|
Sold
|
|
| Status: | Closed |
| Sqft: | 3,399 |
| Cost/Sqft: | $204 |
| Beds: | 4 |
| Baths: | 4 |
| Year Built: | 1965 |
| Property Taxes: | $14,977 |
| Days On Market: | 2328 |
| Lot Size: | 0,32 |
Description
Charming center entry colonial w great curb appeal in the highly sought after Tall Trees. The brick paver walkway & fabulous front porch welcomes you to this amazing home featuring a gracious foyer, large living room w/fireplace, a separate formal dining room & spacious family room w/a built-in & 2nd fireplace . The sun-filled kitchen has a spacious breakfast area that overlooks the private backyard, & the four-season sun room has sliders that open to the beautiful patio and backyard - perfect for entertaining in one of the best neighborhoods. A gorgeous updated powder room & additional powder rm in the laundry/mud room complete the 1st floor. The 2nd floor consists of four generously sized bedrooms and 3 walk in closets. Master w/bath & skylight. Stunning remodeled hall bath has a double sink vanity. The unfinished basement & crawl space is ideal for storage. Attached 2 car garage. Close to town, Metra, schools & The Glen. Top-rated Glenview School Districts #34 & #225
Property Specifics
| Single Family | |
| — | |
| Colonial | |
| 1965 | |
| Partial | |
| — | |
| No | |
| 0.32 |
| Cook | |
| Tall Trees | |
| — / Not Applicable | |
| None | |
| Lake Michigan | |
| Public Sewer | |
| 10486912 | |
| 04263030150000 |
Nearby Schools
| NAME: | DISTRICT: | DISTANCE: | |
|---|---|---|---|
|
Grade School
Lyon Elementary School |
34 | — | |
|
Middle School
Attea Middle School |
34 | Not in DB | |
|
High School
Glenbrook South High School |
225 | Not in DB | |
|
Alternate Elementary School
Pleasant Ridge Elementary School |
— | Not in DB | |
Property History
| DATE: | EVENT: | PRICE: | SOURCE: |
|---|---|---|---|
| 31 Mar, 2020 | Sold | $640,000 | MRED MLS |
| 12 Jan, 2020 | Under contract | $695,000 | MRED MLS |
| 3 Sep, 2019 | Listed for sale | $695,000 | MRED MLS |
Room Specifics
Total Bedrooms: 4
Bedrooms Above Ground: 4
Bedrooms Below Ground: 0
Dimensions: —
Floor Type: Hardwood
Dimensions: —
Floor Type: Hardwood
Dimensions: —
Floor Type: Hardwood
Full Bathrooms: 4
Bathroom Amenities: —
Bathroom in Basement: 0
Rooms: Heated Sun Room,Foyer,Walk In Closet
Basement Description: Unfinished,Crawl
Other Specifics
| 2 | |
| — | |
| Asphalt | |
| Patio, Porch, Brick Paver Patio | |
| — | |
| 100 X 142 | |
| — | |
| Full | |
| Bar-Wet, Hardwood Floors, First Floor Laundry, Walk-In Closet(s) | |
| Range, Microwave, Dishwasher, Refrigerator, Freezer, Washer, Dryer, Disposal, Cooktop | |
| Not in DB | |
| Park, Curbs, Sidewalks, Street Lights, Street Paved | |
| — | |
| — | |
| Gas Log |
Tax History
| Year | Property Taxes |
|---|---|
| 2020 | $14,977 |
Contact Agent
Nearby Similar Homes
Nearby Sold Comparables
Contact Agent
Listing Provided By
@properties







