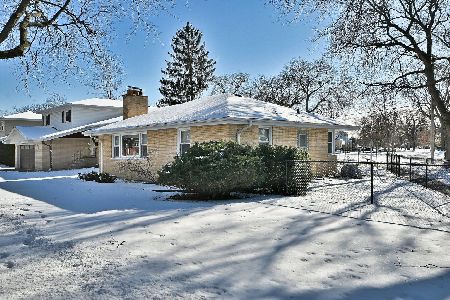1830 Talcott Road, Park Ridge, Illinois 60068
$470,000
|
Sold
|
|
| Status: | Closed |
| Sqft: | 1,725 |
| Cost/Sqft: | $283 |
| Beds: | 3 |
| Baths: | 4 |
| Year Built: | 1974 |
| Property Taxes: | $10,554 |
| Days On Market: | 2881 |
| Lot Size: | 0,00 |
Description
Move into this pleasing and spacious 4-bedroom home with 31/2 baths and large backyard (~10,000 sq. ft. land area). 3 bedrooms, large living-come-dining area on the main floor. New Master en suite bedroom in the basement with legal egress window, large walk-in closet, private bath with Jacuzzi. Over-sized rec room, home office, large laundry/utility room. Completely rebuilt gourmet kitchen on the main level features high-end maple cabinetry, granite counter-tops, appliances (+convection oven), flooring, and lighting. Newer windows/roof/200 amp electrical/plumbing, water heater. Brand New Washer & Dryer. All finishes and upgrades done with decor, design, and attention to detail. A wonderful and special home for your family to enjoy. Prime location, walking distance to all schools, community center, Centennial Pool, sled hill.
Property Specifics
| Single Family | |
| — | |
| Step Ranch | |
| 1974 | |
| Full | |
| — | |
| No | |
| 0 |
| Cook | |
| — | |
| 0 / Not Applicable | |
| None | |
| Lake Michigan | |
| Public Sewer | |
| 09892292 | |
| 09342230230000 |
Nearby Schools
| NAME: | DISTRICT: | DISTANCE: | |
|---|---|---|---|
|
Grade School
George Washington Elementary Sch |
64 | — | |
|
Middle School
Lincoln Middle School |
64 | Not in DB | |
|
High School
Maine South High School |
207 | Not in DB | |
Property History
| DATE: | EVENT: | PRICE: | SOURCE: |
|---|---|---|---|
| 18 Jul, 2008 | Sold | $425,000 | MRED MLS |
| 23 May, 2008 | Under contract | $459,000 | MRED MLS |
| 27 Apr, 2008 | Listed for sale | $459,000 | MRED MLS |
| 13 Jun, 2018 | Sold | $470,000 | MRED MLS |
| 30 May, 2018 | Under contract | $489,000 | MRED MLS |
| — | Last price change | $499,000 | MRED MLS |
| 22 Mar, 2018 | Listed for sale | $499,000 | MRED MLS |
Room Specifics
Total Bedrooms: 4
Bedrooms Above Ground: 3
Bedrooms Below Ground: 1
Dimensions: —
Floor Type: Hardwood
Dimensions: —
Floor Type: Hardwood
Dimensions: —
Floor Type: Carpet
Full Bathrooms: 4
Bathroom Amenities: —
Bathroom in Basement: 1
Rooms: Recreation Room,Office
Basement Description: Finished
Other Specifics
| 2 | |
| — | |
| Concrete | |
| Deck, Patio | |
| — | |
| 50X212X63X174 | |
| — | |
| Full | |
| Hardwood Floors, First Floor Bedroom, First Floor Full Bath | |
| Range, Dishwasher, Refrigerator, Washer, Dryer, Disposal | |
| Not in DB | |
| — | |
| — | |
| — | |
| — |
Tax History
| Year | Property Taxes |
|---|---|
| 2008 | $10,554 |
Contact Agent
Nearby Sold Comparables
Contact Agent
Listing Provided By
Century 21 Elm, Realtors




