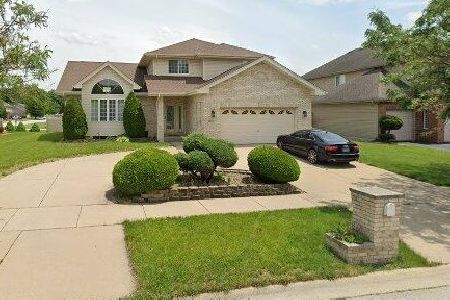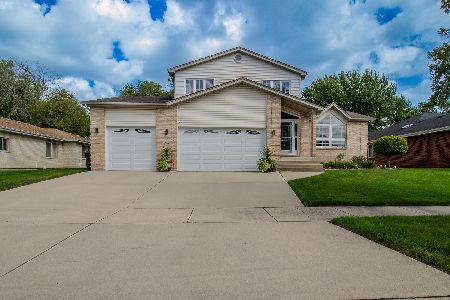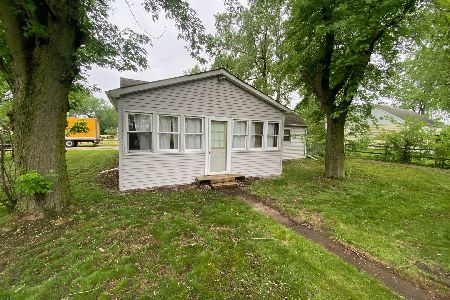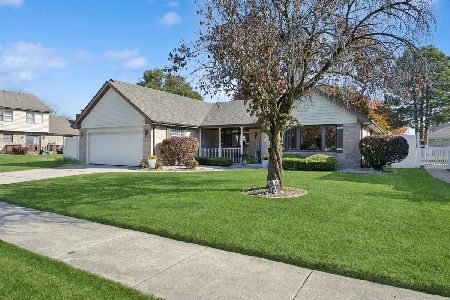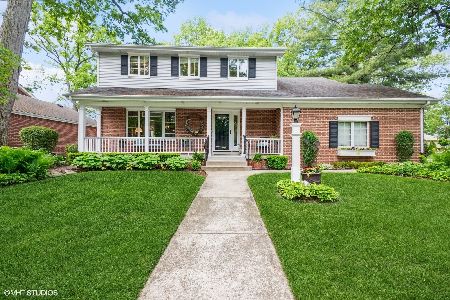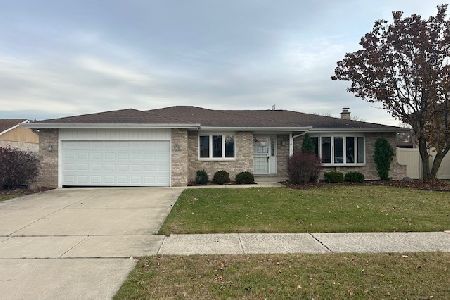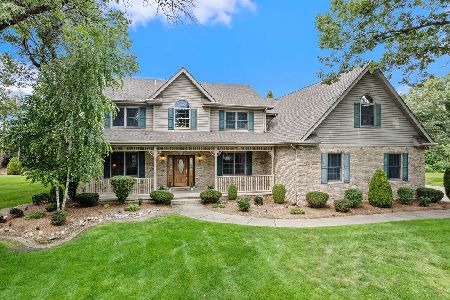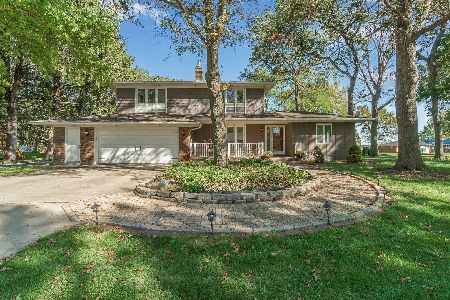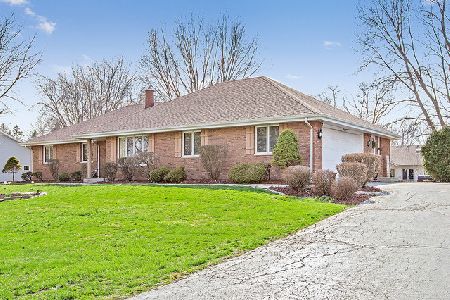18306 Harper Street, Lansing, Illinois 60438
$425,000
|
Sold
|
|
| Status: | Closed |
| Sqft: | 5,300 |
| Cost/Sqft: | $80 |
| Beds: | 5 |
| Baths: | 4 |
| Year Built: | 1997 |
| Property Taxes: | $7,383 |
| Days On Market: | 1761 |
| Lot Size: | 0,43 |
Description
Stunning, custom two story located on private street with an oversized wooded lot! This beautiful home features over 5,300 square feet of finished space with 6 bedrooms and 3.5 bathrooms. The main floor offers many living spaces including a spacious family room with fireplace, living room with large windows, separate dining room plus a sun room with beautiful yard views. Oversized kitchen features granite counters, peninsula for seating, breakfast room, and high end appliances including double convection oven, induction cooktop and Subzero fridge. The main floor is complete with the first of two laundry rooms. Upstairs is a gorgeous master suite with large bedroom and en-suite featuring whirlpool tub, double sinks, separate shower and walk-in closet. 4 more bedrooms, full bathroom with skylight and loft area complete the upstairs. Full, finished, daylight basement with separate entrance features Theatre Room with all equipment included with a full price offer. Wet bar, office, 6th bedroom, storage room, full bathroom and a Second Laundry Room top off the basement in this beautiful home. 3.5 car attached garage includes radiant floor heat and storage space. Outside enjoy the beautiful yard with new Ipe deck with modern railing. Other upgrades include smart home technology, generator, newer roof, newer dual zoned HVAC, and so much more. Ask to see list of features and upgrades.
Property Specifics
| Single Family | |
| — | |
| — | |
| 1997 | |
| Full | |
| — | |
| No | |
| 0.43 |
| Cook | |
| — | |
| — / Not Applicable | |
| None | |
| Private Well | |
| Septic-Private | |
| 11023414 | |
| 29354140520000 |
Property History
| DATE: | EVENT: | PRICE: | SOURCE: |
|---|---|---|---|
| 12 May, 2021 | Sold | $425,000 | MRED MLS |
| 22 Mar, 2021 | Under contract | $425,000 | MRED MLS |
| 18 Mar, 2021 | Listed for sale | $425,000 | MRED MLS |
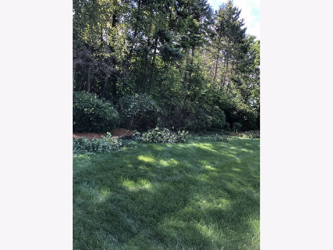
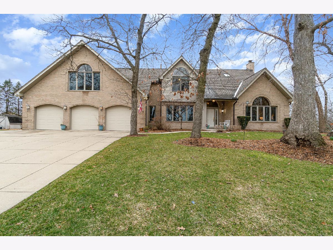
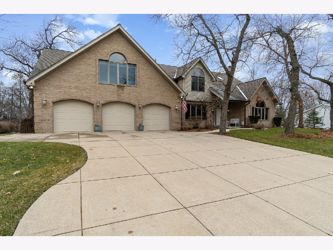
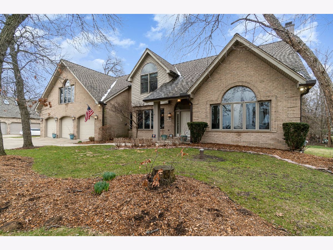
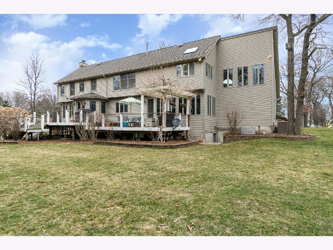
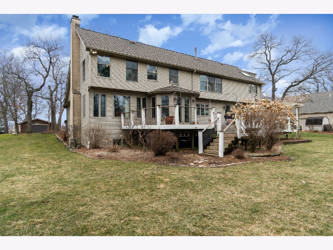
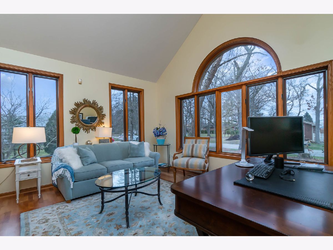
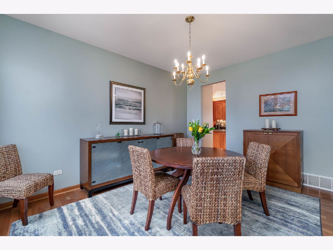
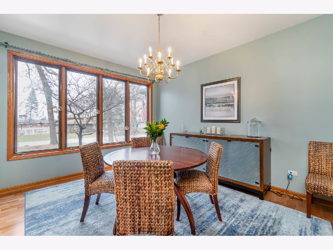
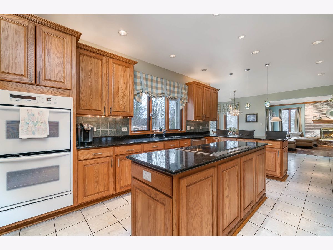
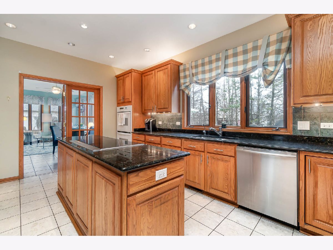
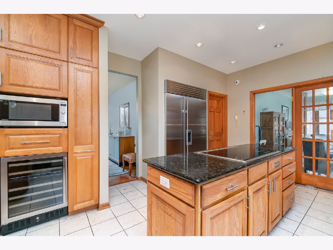
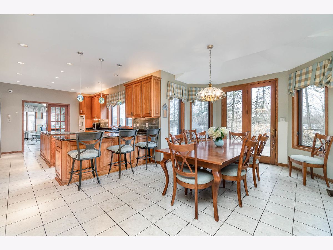
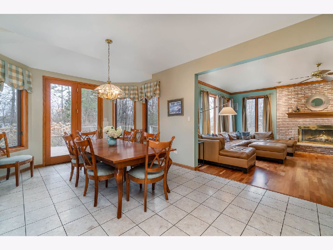
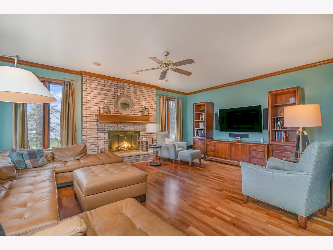
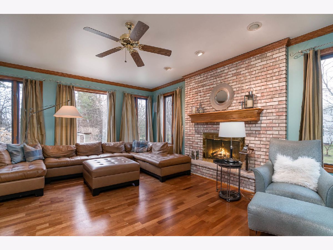
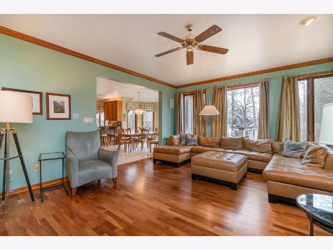
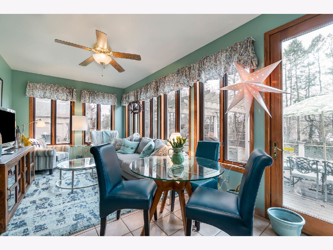
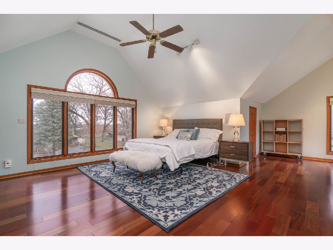
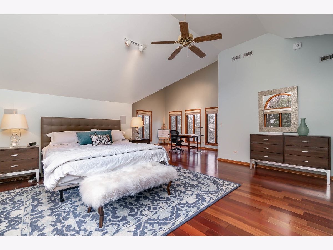
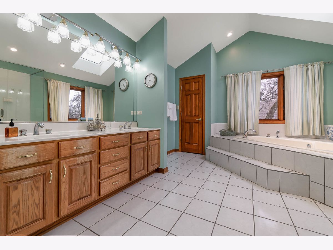
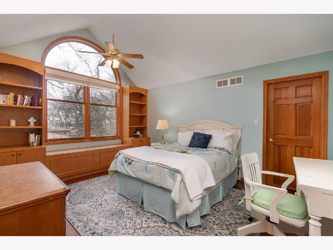
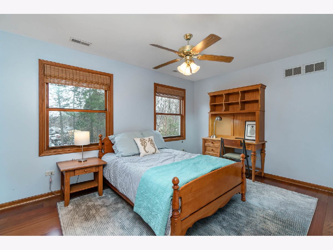
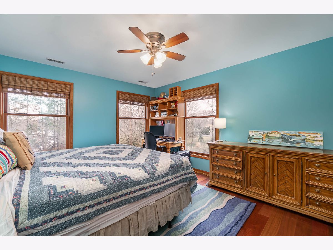
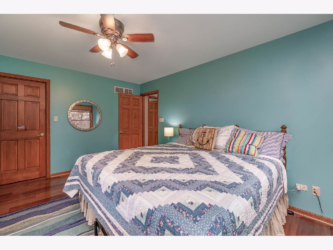
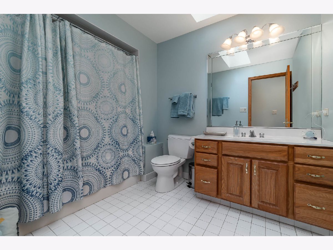
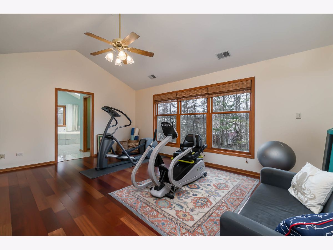
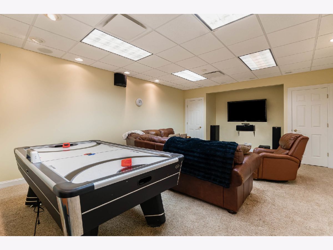
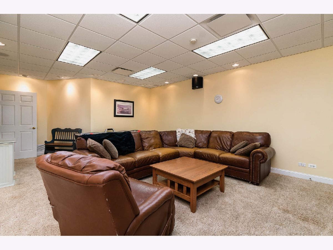
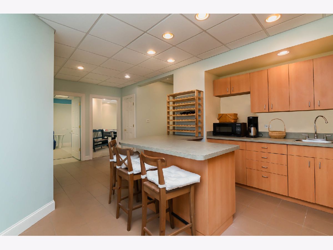
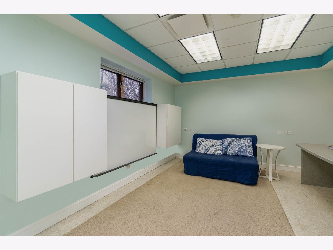
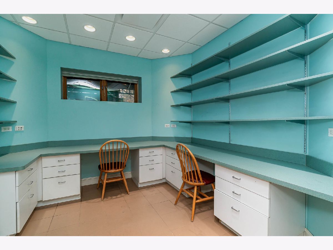
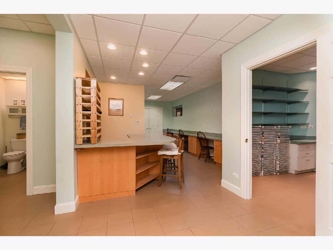
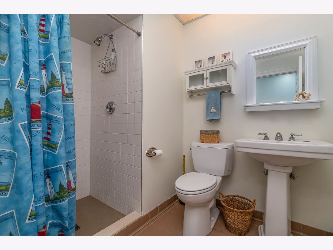
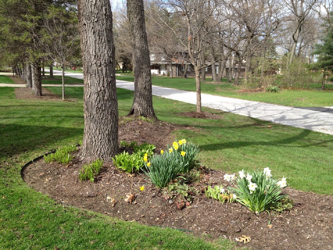
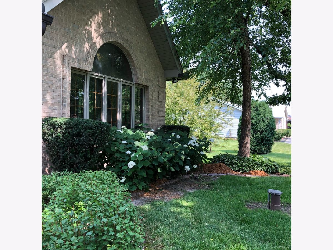
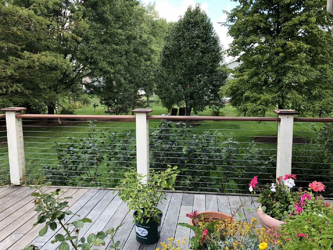
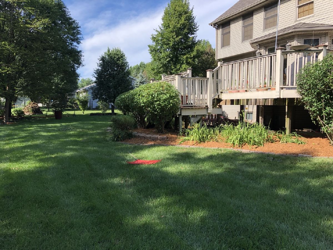
Room Specifics
Total Bedrooms: 6
Bedrooms Above Ground: 5
Bedrooms Below Ground: 1
Dimensions: —
Floor Type: —
Dimensions: —
Floor Type: —
Dimensions: —
Floor Type: —
Dimensions: —
Floor Type: —
Dimensions: —
Floor Type: —
Full Bathrooms: 4
Bathroom Amenities: Whirlpool,Separate Shower,Double Sink
Bathroom in Basement: 1
Rooms: Bedroom 5,Bedroom 6,Breakfast Room,Office,Theatre Room,Heated Sun Room,Kitchen
Basement Description: Finished
Other Specifics
| 3.5 | |
| Concrete Perimeter | |
| Concrete | |
| Deck, Porch, Storms/Screens | |
| Landscaped,Wooded,Mature Trees | |
| 148 X 126 | |
| — | |
| Full | |
| Skylight(s), Bar-Wet, Hardwood Floors, Heated Floors, First Floor Laundry, Walk-In Closet(s), Open Floorplan, Granite Counters, Separate Dining Room | |
| — | |
| Not in DB | |
| Street Lights, Street Paved | |
| — | |
| — | |
| Wood Burning, Stubbed in Gas Line |
Tax History
| Year | Property Taxes |
|---|---|
| 2021 | $7,383 |
Contact Agent
Nearby Similar Homes
Nearby Sold Comparables
Contact Agent
Listing Provided By
Rossi and Taylor Realty Group

