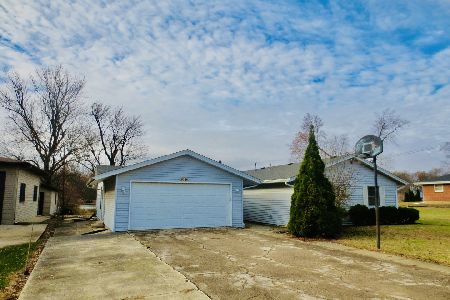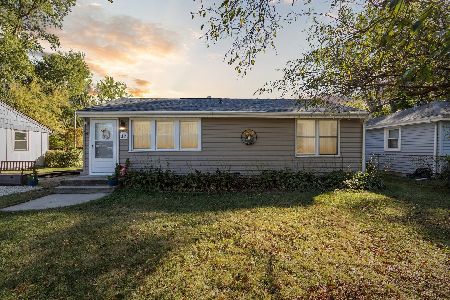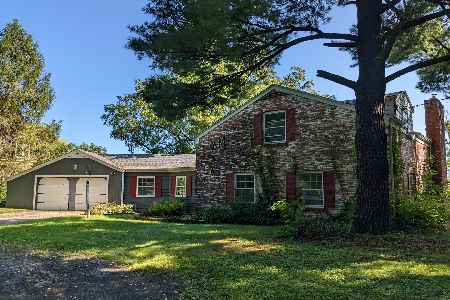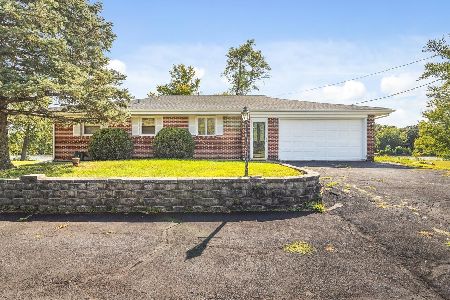1831 Castle Drive, Rockford, Illinois 61103
$750,000
|
Sold
|
|
| Status: | Closed |
| Sqft: | 3,915 |
| Cost/Sqft: | $249 |
| Beds: | 3 |
| Baths: | 3 |
| Year Built: | 1950 |
| Property Taxes: | $10,899 |
| Days On Market: | 216 |
| Lot Size: | 6,01 |
Description
Fully remodeled 1.5 story style home with incredible upgrades throughout. A spacious 40x50 attached 8 car garage was added, complete with heating, waterlines, and a 220 50-amp hookup for a camper. The living room was extended 4 feet and now features vaulted ceilings and a floor-to-ceiling stone fireplace, bringing in tons of natural light. A brand-new primary suite with a full bathroom was added. Step outside to a 70x15 wraparound concrete patio, new concrete steps leading to the dock, and your own private path to the river with a small beach. The kitchen boasts custom cabinetry and a high-end Wolf range. The home includes three bedrooms, two and a half bathrooms, a first-floor laundry/mudroom, and new windows throughout. The upper level includes a movie room, snack bar, and game area. The finished lower level features a large rec-room and second kitchen. Upgrades include a new roof and gutters (2024), well casing inside the house, new septic system with updated field lines and baffle, and a new overhang. House addition completed by 3 Hammer with quality craftsmanship throughout. Set on a peaceful lot with 495 feet of Rock River frontage, a dock, shed, and mature trees-this serene retreat offers space, comfort, and beautiful surroundings. All of this sits on 6 acres, providing room to roam and even more privacy.
Property Specifics
| Single Family | |
| — | |
| — | |
| 1950 | |
| — | |
| — | |
| Yes | |
| 6.01 |
| Winnebago | |
| — | |
| 0 / Not Applicable | |
| — | |
| — | |
| — | |
| 12341770 | |
| 0725302007 |
Nearby Schools
| NAME: | DISTRICT: | DISTANCE: | |
|---|---|---|---|
|
Grade School
Conklin Elementary School |
205 | — | |
|
Middle School
West Middle School |
205 | Not in DB | |
|
High School
Auburn High School |
205 | Not in DB | |
Property History
| DATE: | EVENT: | PRICE: | SOURCE: |
|---|---|---|---|
| 16 Jun, 2025 | Sold | $750,000 | MRED MLS |
| 13 May, 2025 | Under contract | $975,000 | MRED MLS |
| 18 Apr, 2025 | Listed for sale | $975,000 | MRED MLS |
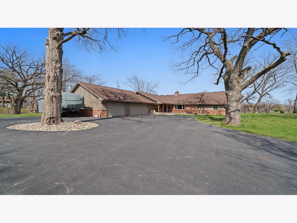
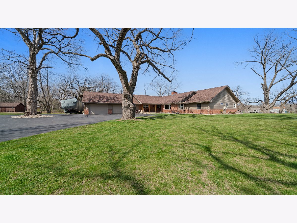
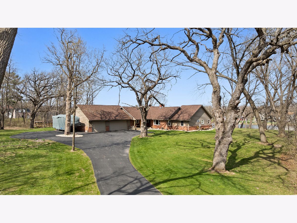
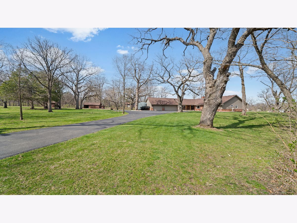
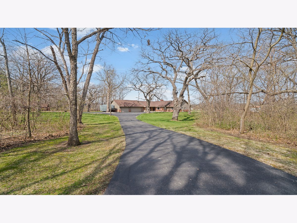
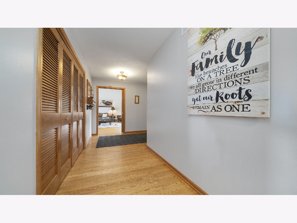
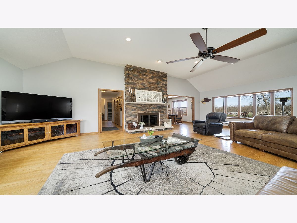
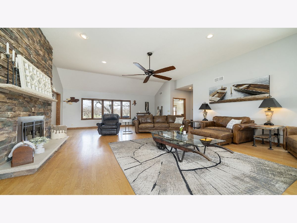
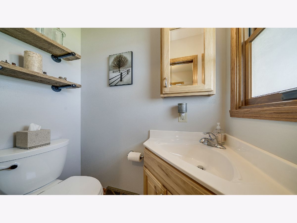
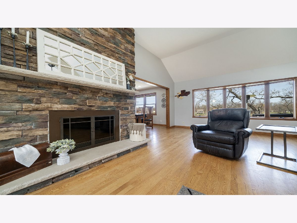
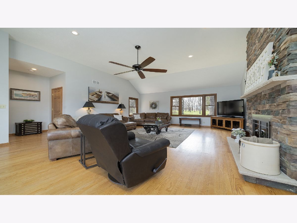
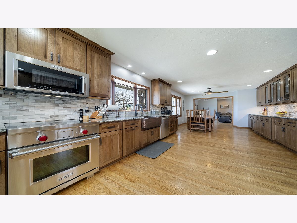
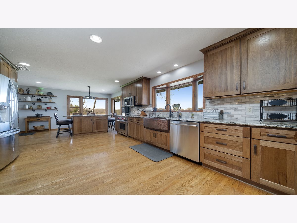
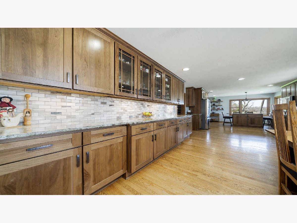
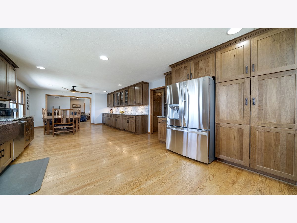
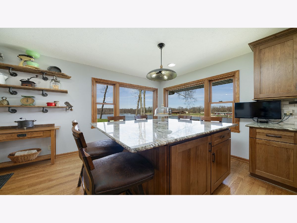
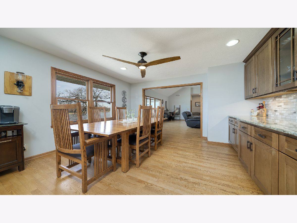
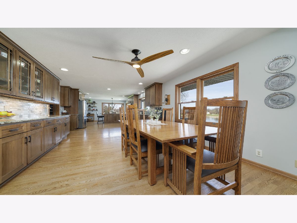
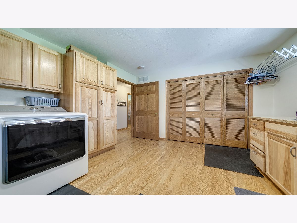
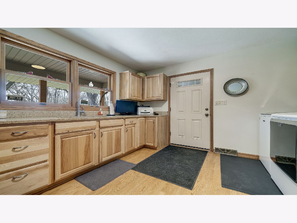
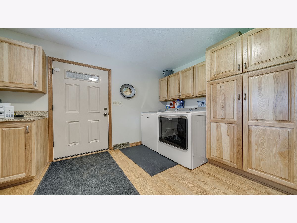
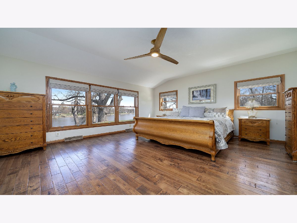
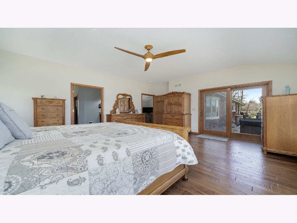
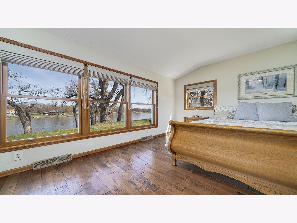
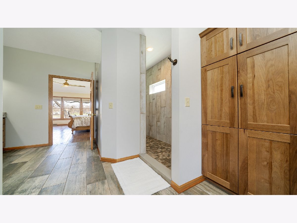
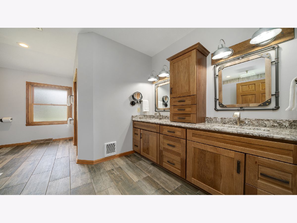
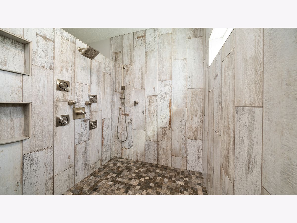
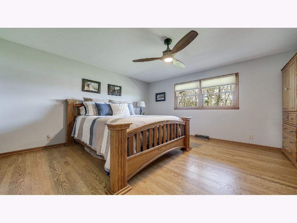
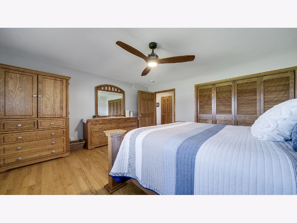
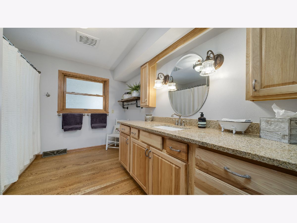
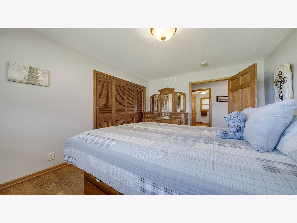
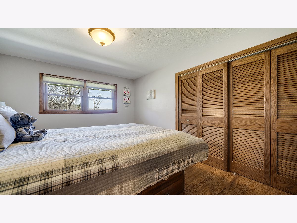
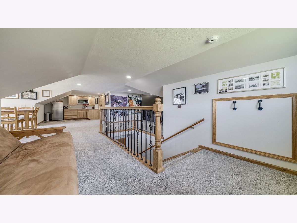
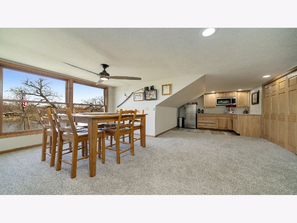
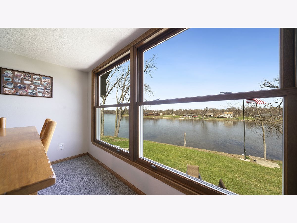
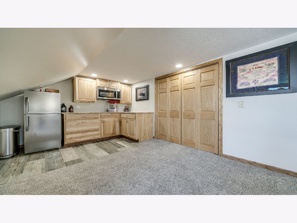
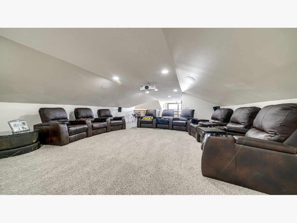
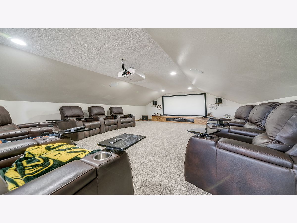
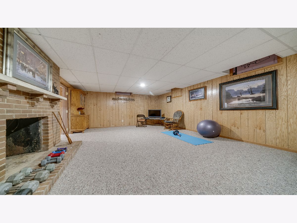
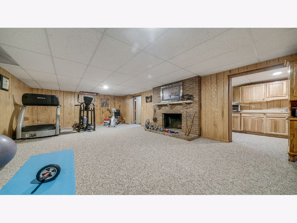
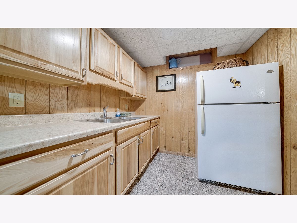
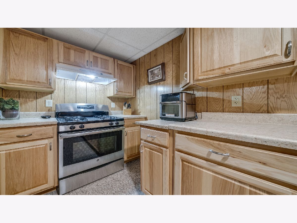
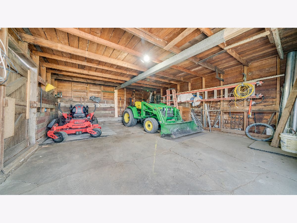
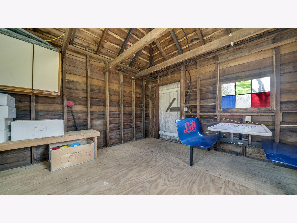
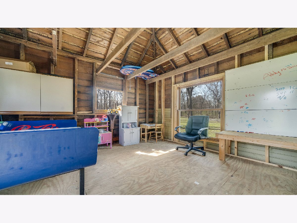
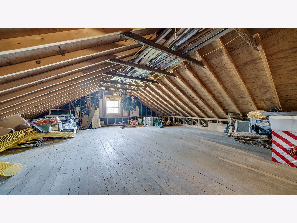
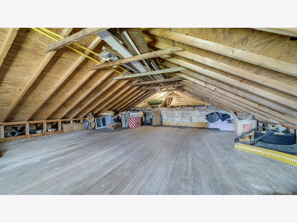
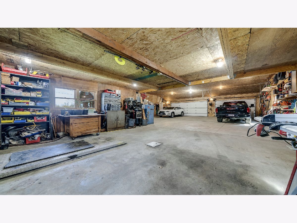
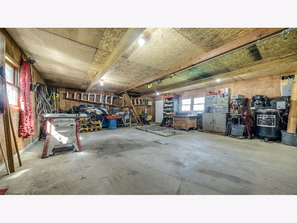
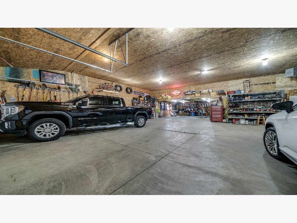
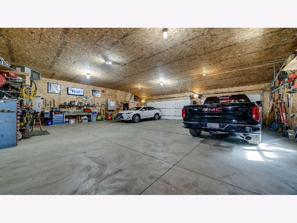
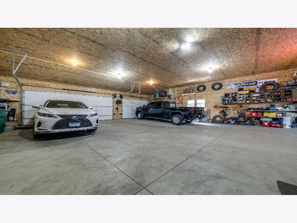
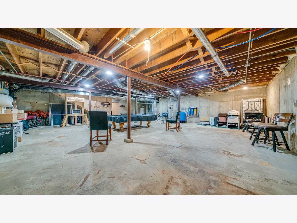
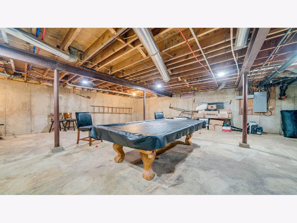
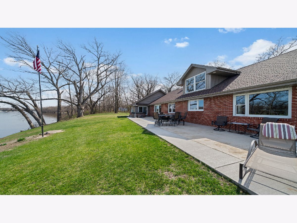
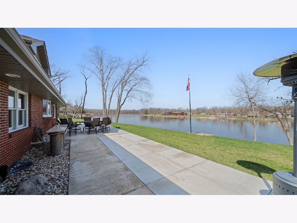
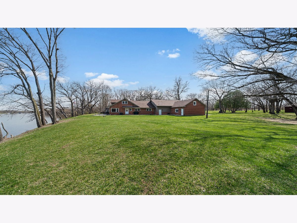
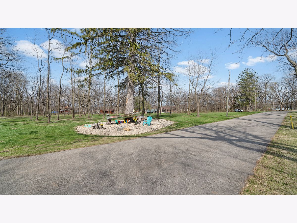
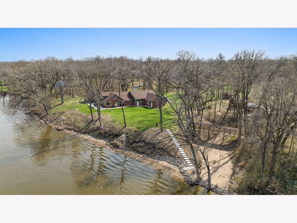
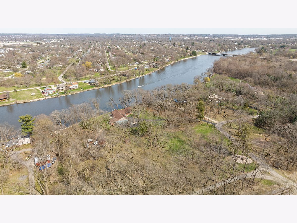
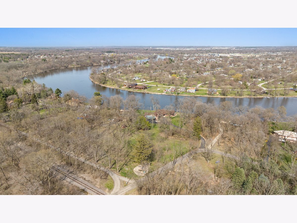
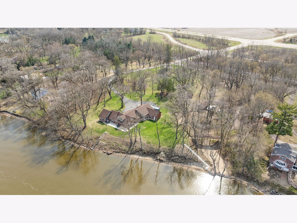
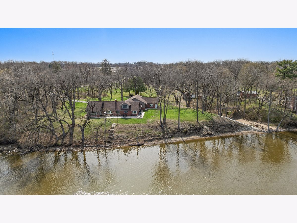
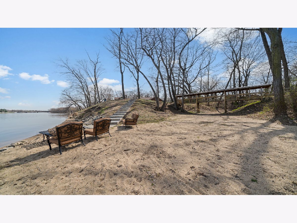
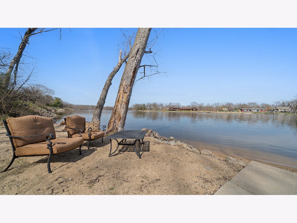
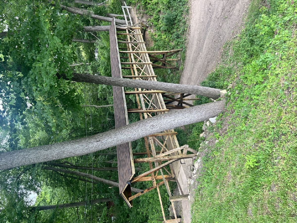
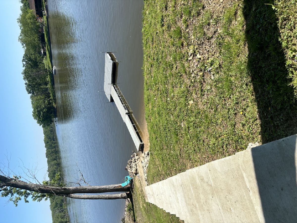
Room Specifics
Total Bedrooms: 3
Bedrooms Above Ground: 3
Bedrooms Below Ground: 0
Dimensions: —
Floor Type: —
Dimensions: —
Floor Type: —
Full Bathrooms: 3
Bathroom Amenities: —
Bathroom in Basement: 0
Rooms: —
Basement Description: —
Other Specifics
| 8 | |
| — | |
| — | |
| — | |
| — | |
| 393.5X483.7X402.41X638.2 | |
| Finished | |
| — | |
| — | |
| — | |
| Not in DB | |
| — | |
| — | |
| — | |
| — |
Tax History
| Year | Property Taxes |
|---|---|
| 2025 | $10,899 |
Contact Agent
Nearby Similar Homes
Nearby Sold Comparables
Contact Agent
Listing Provided By
Keller Williams Realty Signature

