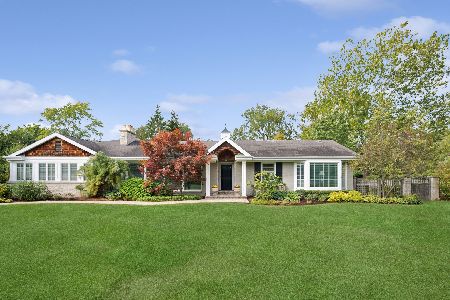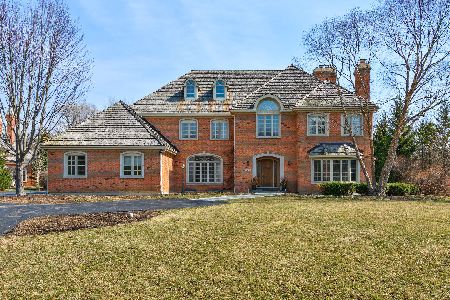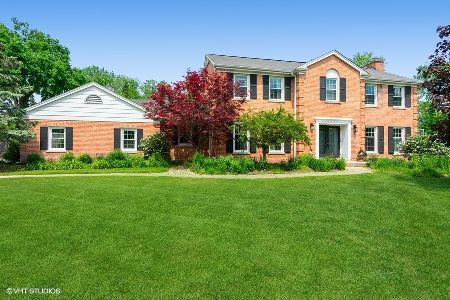1831 Farm Road, Lake Forest, Illinois 60045
$700,000
|
Sold
|
|
| Status: | Closed |
| Sqft: | 3,047 |
| Cost/Sqft: | $239 |
| Beds: | 4 |
| Baths: | 3 |
| Year Built: | 1964 |
| Property Taxes: | $12,909 |
| Days On Market: | 2210 |
| Lot Size: | 0,74 |
Description
This handsome home includes recent improvements sure to meet the needs of today's most discerning buyers. The heart of any home is the kitchen, and this one is awesome. The beautifully painted cabinets are accented with gleaming, white counters, a high-end, appliance package and upgraded lighting. Among the almost 200k in recent improvements are a completely renovated master-bath (2018) that features a walk-in shower with bench seat, custom wood cabinetry and high quality fixtures. Also included are refinished hardwood floors, a fully fenced, rear back yard, fresh painting, decorating and more. The large lot features a generously sized patio just outside the family room which is open to the kitchen.The first floor office may easily be used as a guest bedroom. This is truly a must see home in the price range. The location is ideal with easy access to the West Lake Forest Metra Train station and an abundance of shopping and dining destinations. Of course, schools are top of mind for most buyers. This neighborhood is served by the Everett Elementary School and of course, Lake Forest High School.
Property Specifics
| Single Family | |
| — | |
| Colonial | |
| 1964 | |
| Partial | |
| — | |
| No | |
| 0.74 |
| Lake | |
| — | |
| 0 / Not Applicable | |
| None | |
| Lake Michigan | |
| Public Sewer | |
| 10583278 | |
| 15122050050000 |
Nearby Schools
| NAME: | DISTRICT: | DISTANCE: | |
|---|---|---|---|
|
Grade School
Everett Elementary School |
67 | — | |
|
Middle School
Deer Path Middle School |
67 | Not in DB | |
|
High School
Lake Forest High School |
115 | Not in DB | |
Property History
| DATE: | EVENT: | PRICE: | SOURCE: |
|---|---|---|---|
| 14 Aug, 2013 | Sold | $755,000 | MRED MLS |
| 16 Jul, 2013 | Under contract | $794,500 | MRED MLS |
| 3 Jun, 2013 | Listed for sale | $794,500 | MRED MLS |
| 7 May, 2020 | Sold | $700,000 | MRED MLS |
| 18 Mar, 2020 | Under contract | $729,000 | MRED MLS |
| — | Last price change | $750,000 | MRED MLS |
| 30 Nov, 2019 | Listed for sale | $750,000 | MRED MLS |
Room Specifics
Total Bedrooms: 4
Bedrooms Above Ground: 4
Bedrooms Below Ground: 0
Dimensions: —
Floor Type: Carpet
Dimensions: —
Floor Type: Carpet
Dimensions: —
Floor Type: Hardwood
Full Bathrooms: 3
Bathroom Amenities: Separate Shower,Double Sink
Bathroom in Basement: 0
Rooms: Eating Area,Office
Basement Description: Finished,Crawl
Other Specifics
| 2 | |
| Concrete Perimeter | |
| Asphalt | |
| Patio | |
| Landscaped | |
| 125 X 268 X 125 X 265 | |
| Pull Down Stair | |
| Full | |
| Vaulted/Cathedral Ceilings, Skylight(s), Hardwood Floors, First Floor Laundry | |
| Double Oven, Microwave, Dishwasher, High End Refrigerator, Freezer, Washer, Dryer, Disposal, Wine Refrigerator, Cooktop | |
| Not in DB | |
| — | |
| — | |
| — | |
| Gas Log |
Tax History
| Year | Property Taxes |
|---|---|
| 2013 | $10,805 |
| 2020 | $12,909 |
Contact Agent
Nearby Similar Homes
Nearby Sold Comparables
Contact Agent
Listing Provided By
Griffith, Grant & Lackie











