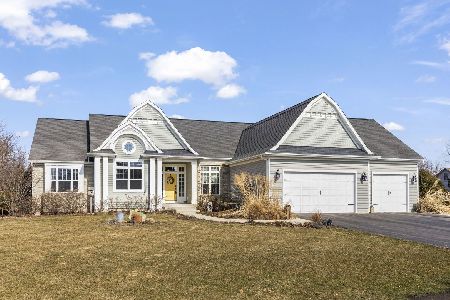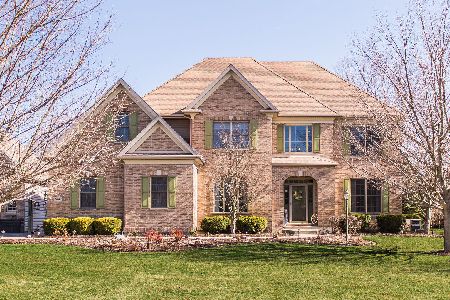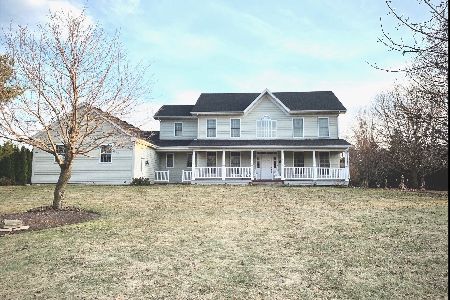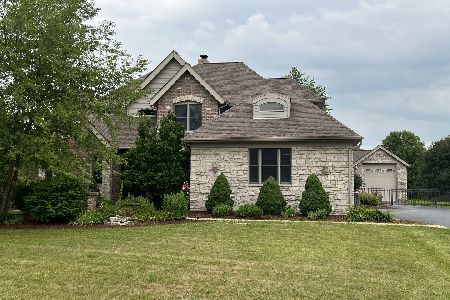1831 Forestview Drive, Sycamore, Illinois 60178
$405,000
|
Sold
|
|
| Status: | Closed |
| Sqft: | 3,480 |
| Cost/Sqft: | $118 |
| Beds: | 5 |
| Baths: | 6 |
| Year Built: | 1999 |
| Property Taxes: | $11,532 |
| Days On Market: | 2128 |
| Lot Size: | 1,00 |
Description
A spacious, country home on an acre with every modern convenience. The kitchen boasts Wolfe induction range and oven, and dual dishwashers. Serene and peaceful, overlooking the fully landscaped backyard with pond and built-in outdoor kitchen. You'll relax in the lap of luxury as the master suite includes steam shower with dual shower heads and bench, Bain air-tub, heated towel rack, and cozy, radiant heated floors. The home is chock full of top-of-the-line features which include: -Closed circuit cameras with remote access -Solar panels with net metering=low electric bills! -Intercom system through all floors -400 amp service -2 on demand whole-house water heaters -Water system with iron curtain, RO and soft water system -3 air conditioning splits -Whole house HEPA filter -Heated Garage -Power in 12' X 24' workshop -Whole-house low voltage power supplies and network system -Central vacuum -Radon remediation system Space for everyone and everything, with room to spare! Also, available as a rental for 3,000 per month.
Property Specifics
| Single Family | |
| — | |
| — | |
| 1999 | |
| Full | |
| — | |
| No | |
| 1 |
| De Kalb | |
| — | |
| 0 / Not Applicable | |
| None | |
| Private Well | |
| Septic-Private | |
| 10669461 | |
| 0525226002 |
Property History
| DATE: | EVENT: | PRICE: | SOURCE: |
|---|---|---|---|
| 5 Oct, 2020 | Sold | $405,000 | MRED MLS |
| 19 Jul, 2020 | Under contract | $410,000 | MRED MLS |
| — | Last price change | $425,000 | MRED MLS |
| 16 Mar, 2020 | Listed for sale | $449,900 | MRED MLS |
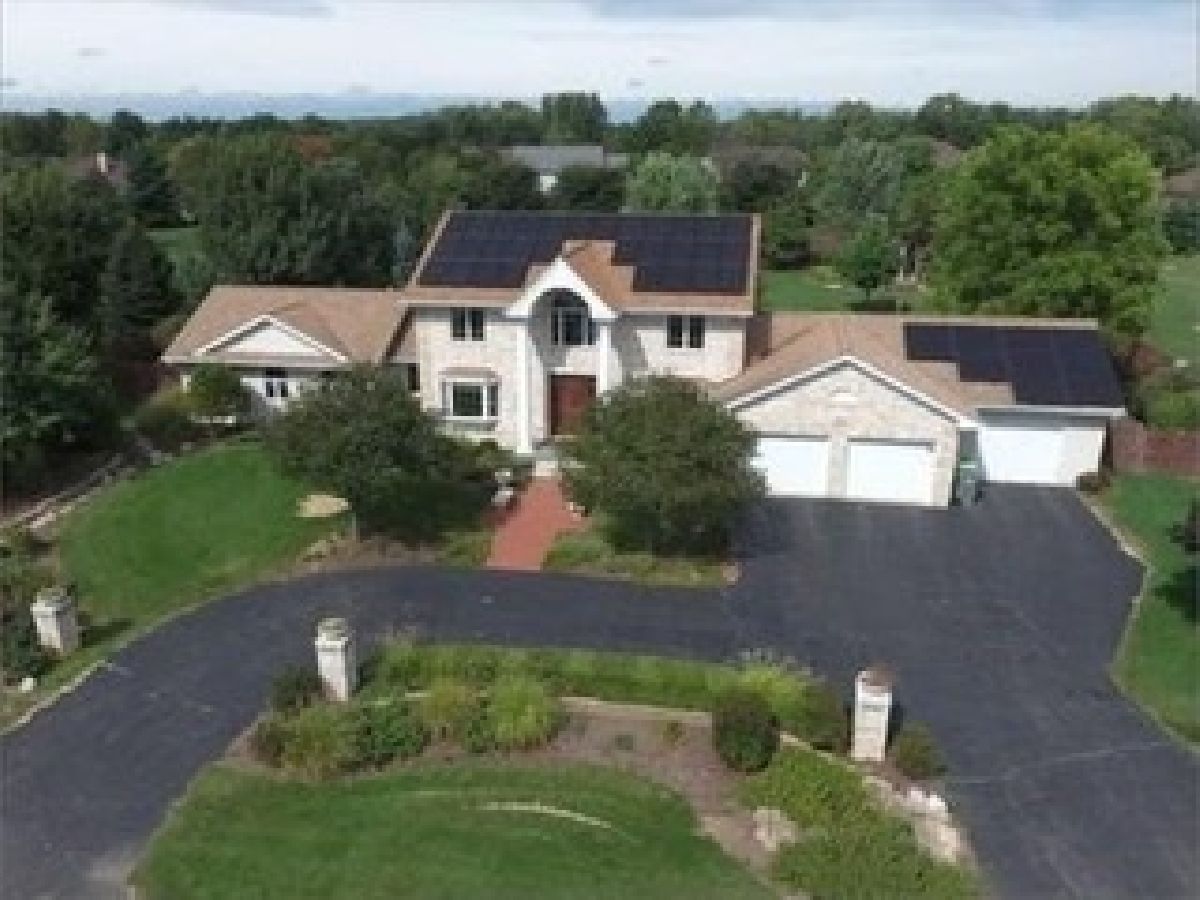
Room Specifics
Total Bedrooms: 6
Bedrooms Above Ground: 5
Bedrooms Below Ground: 1
Dimensions: —
Floor Type: Wood Laminate
Dimensions: —
Floor Type: Wood Laminate
Dimensions: —
Floor Type: Wood Laminate
Dimensions: —
Floor Type: —
Dimensions: —
Floor Type: —
Full Bathrooms: 6
Bathroom Amenities: Whirlpool,Separate Shower,Steam Shower
Bathroom in Basement: 1
Rooms: Bedroom 5,Bedroom 6,Breakfast Room,Study,Bonus Room,Exercise Room,Foyer,Kitchen,Great Room
Basement Description: Finished
Other Specifics
| 3 | |
| Concrete Perimeter | |
| Asphalt,Circular | |
| Deck, Brick Paver Patio, Outdoor Grill | |
| Fenced Yard,Forest Preserve Adjacent,Landscaped | |
| 172 X 253.57 | |
| — | |
| Full | |
| Vaulted/Cathedral Ceilings, Skylight(s), Hardwood Floors, Heated Floors, First Floor Bedroom, In-Law Arrangement, First Floor Laundry, First Floor Full Bath | |
| Range, Microwave, Dishwasher, Stainless Steel Appliance(s) | |
| Not in DB | |
| — | |
| — | |
| — | |
| Gas Log |
Tax History
| Year | Property Taxes |
|---|---|
| 2020 | $11,532 |
Contact Agent
Nearby Similar Homes
Nearby Sold Comparables
Contact Agent
Listing Provided By
4 Sale Realty, Inc.

