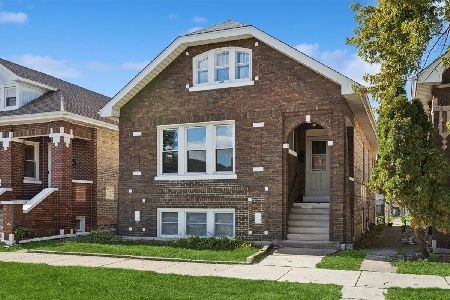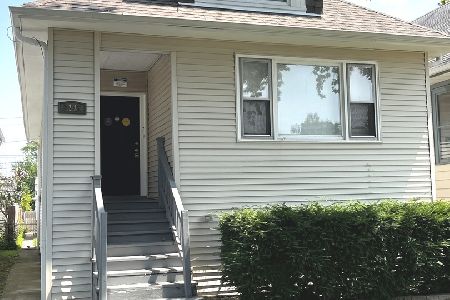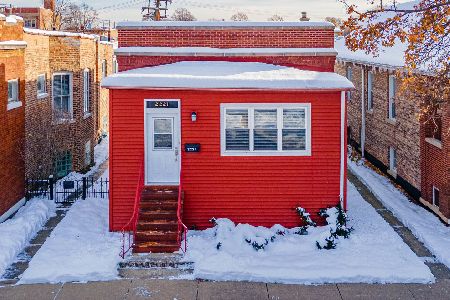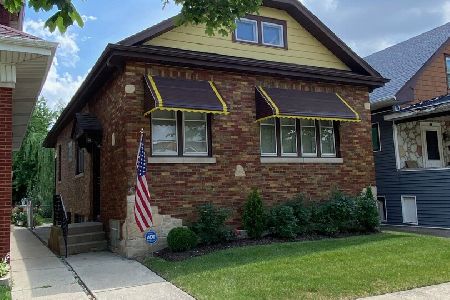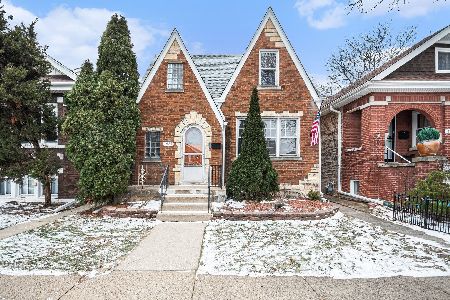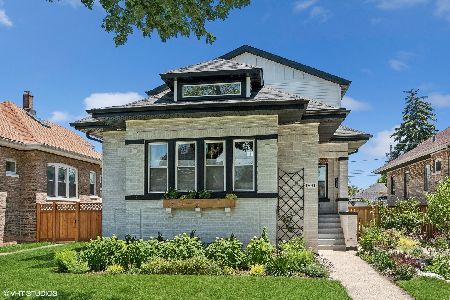1831 Highland Avenue, Berwyn, Illinois 60402
$435,000
|
Sold
|
|
| Status: | Closed |
| Sqft: | 2,800 |
| Cost/Sqft: | $159 |
| Beds: | 4 |
| Baths: | 4 |
| Year Built: | 1924 |
| Property Taxes: | $4,743 |
| Days On Market: | 3017 |
| Lot Size: | 0,00 |
Description
**FINISHING UP INTERIOR, EXTERIOR IS FINISHED**Open floor plan, interior and exterior finishes, fixture, and paint colors selected by a professional interior designer. All new electrical service, plumbing, roof, HVAC system, Exterior siding and second level, concrete basement slab, framing, support beam, and all new double hung windows. Huge master bedroom with sitting room, 120 sq foot walk in closet, master bathroom features a dual vanity with wall mounted faucets, free standing soaker tub, separate shower, and water closet. Vaulted and coffered living room ceiling with custom up lighting, covered rear porch complete with can lighting and ceiling fan. Exterior down lighting on front of house. All new 1.5 inch copper water service from main. Fully landscaped yard. This is the One!
Property Specifics
| Single Family | |
| — | |
| Bungalow | |
| 1924 | |
| Full,Walkout | |
| — | |
| No | |
| — |
| Cook | |
| — | |
| 0 / Not Applicable | |
| None | |
| Lake Michigan,Public | |
| Public Sewer | |
| 09781511 | |
| 16203100090000 |
Property History
| DATE: | EVENT: | PRICE: | SOURCE: |
|---|---|---|---|
| 12 Mar, 2018 | Sold | $435,000 | MRED MLS |
| 29 Dec, 2017 | Under contract | $445,900 | MRED MLS |
| — | Last price change | $449,900 | MRED MLS |
| 19 Oct, 2017 | Listed for sale | $449,900 | MRED MLS |
| 12 Jun, 2019 | Sold | $457,000 | MRED MLS |
| 7 Apr, 2019 | Under contract | $457,900 | MRED MLS |
| 20 Mar, 2019 | Listed for sale | $457,900 | MRED MLS |
| 29 Aug, 2024 | Sold | $605,000 | MRED MLS |
| 17 Jun, 2024 | Under contract | $600,000 | MRED MLS |
| 10 Jun, 2024 | Listed for sale | $600,000 | MRED MLS |
Room Specifics
Total Bedrooms: 4
Bedrooms Above Ground: 4
Bedrooms Below Ground: 0
Dimensions: —
Floor Type: Carpet
Dimensions: —
Floor Type: Hardwood
Dimensions: —
Floor Type: Hardwood
Full Bathrooms: 4
Bathroom Amenities: Separate Shower,Double Sink,Soaking Tub
Bathroom in Basement: 1
Rooms: No additional rooms
Basement Description: Finished,Exterior Access
Other Specifics
| 2 | |
| Concrete Perimeter | |
| — | |
| Porch | |
| Landscaped | |
| 45X126 | |
| — | |
| Full | |
| Vaulted/Cathedral Ceilings, Bar-Dry, Hardwood Floors, First Floor Bedroom, First Floor Full Bath | |
| Range, Microwave, Dishwasher, High End Refrigerator, Bar Fridge, Disposal, Stainless Steel Appliance(s), Range Hood | |
| Not in DB | |
| Park, Pool, Curbs, Sidewalks, Street Lights, Street Paved | |
| — | |
| — | |
| — |
Tax History
| Year | Property Taxes |
|---|---|
| 2018 | $4,743 |
| 2019 | $4,978 |
| 2024 | $7,107 |
Contact Agent
Nearby Similar Homes
Nearby Sold Comparables
Contact Agent
Listing Provided By
Republic Realty Group


