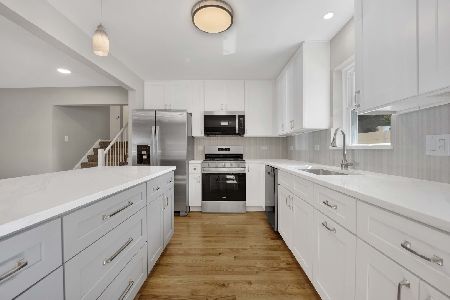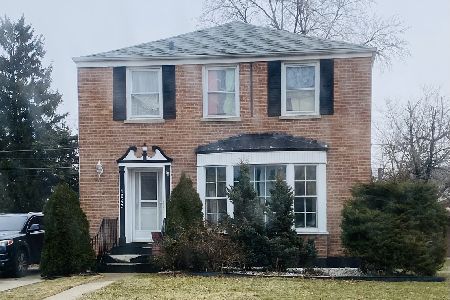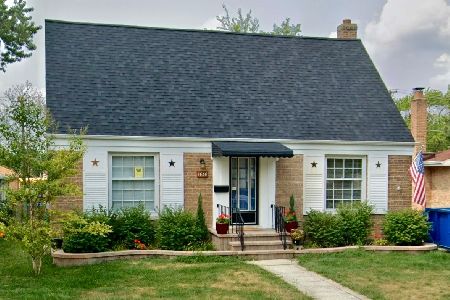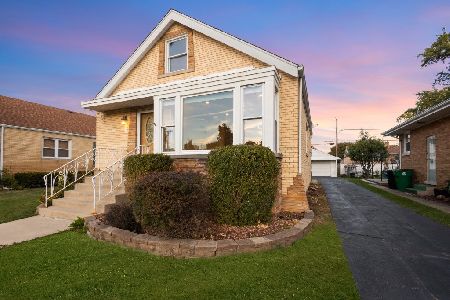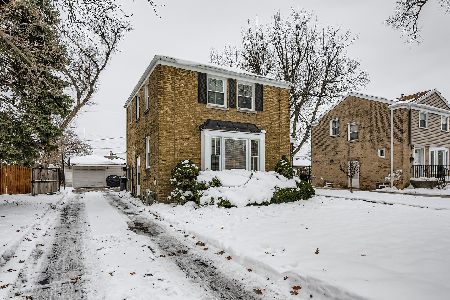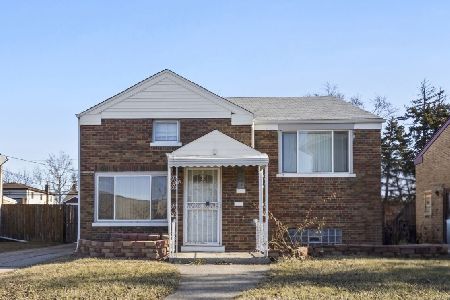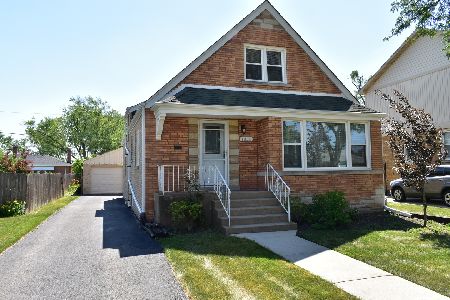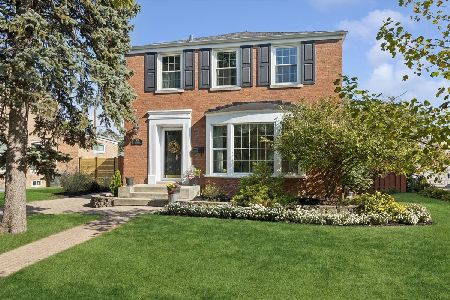1831 Manchester Avenue, Westchester, Illinois 60154
$360,000
|
Sold
|
|
| Status: | Closed |
| Sqft: | 1,836 |
| Cost/Sqft: | $206 |
| Beds: | 3 |
| Baths: | 3 |
| Year Built: | 1951 |
| Property Taxes: | $3,481 |
| Days On Market: | 1585 |
| Lot Size: | 0,15 |
Description
Spacious 3 bedroom, 3 FULL BATH home on beautiful tree-lined, quiet streets. Open living room with picture window, and overhead light/fan, opens to updated kitchen with stainless steel appliances and granite countertops. Family room/dining room features custom overhead lighting, hardwood floors and gorgeous stone gas fireplace. 1st floor FULL BATH! Skylit staircase to the 2nd floor. Upstairs, the master suite has vaulted ceiling, hardwood floor, overhead light with fan, plus-sized walk-in closet and private bath with jet tub and separate shower. Secondary bedrooms offer wood flooring, lighted ceiling fans and large closets. Adjacent full hall bath, too. Partially finished FULL basement has additional rooms for play, study or crafting, as well as the laundry room with utility sink, extra storage and washer/dryer included! HUGE brick paver patio overlooks the fully-fenced yard with hidden storage shed and 2-1/2 car garage. Professionally landscaped with in-ground irrigation system. Crown moulding and white trim throughout. Zoned heating/AC! All this in a convenient location that is close to everything! Don't miss this one!
Property Specifics
| Single Family | |
| — | |
| — | |
| 1951 | |
| Full | |
| — | |
| No | |
| 0.15 |
| Cook | |
| — | |
| 0 / Not Applicable | |
| None | |
| Lake Michigan | |
| Public Sewer | |
| 11215831 | |
| 15214100210000 |
Property History
| DATE: | EVENT: | PRICE: | SOURCE: |
|---|---|---|---|
| 3 Dec, 2021 | Sold | $360,000 | MRED MLS |
| 25 Oct, 2021 | Under contract | $379,000 | MRED MLS |
| — | Last price change | $399,000 | MRED MLS |
| 16 Sep, 2021 | Listed for sale | $399,000 | MRED MLS |










































Room Specifics
Total Bedrooms: 3
Bedrooms Above Ground: 3
Bedrooms Below Ground: 0
Dimensions: —
Floor Type: Hardwood
Dimensions: —
Floor Type: Hardwood
Full Bathrooms: 3
Bathroom Amenities: Whirlpool,Separate Shower
Bathroom in Basement: 0
Rooms: Den,Recreation Room
Basement Description: Finished
Other Specifics
| 2.5 | |
| Concrete Perimeter | |
| Concrete | |
| Patio, Porch, Brick Paver Patio | |
| Fenced Yard,Landscaped,Sidewalks,Streetlights | |
| 50X133.46X50X133.47 | |
| Full | |
| Full | |
| Vaulted/Cathedral Ceilings, Skylight(s), Hardwood Floors, First Floor Full Bath | |
| Range, Microwave, Refrigerator, Washer, Dryer, Disposal, Stainless Steel Appliance(s) | |
| Not in DB | |
| Curbs, Sidewalks, Street Lights, Street Paved | |
| — | |
| — | |
| Gas Log, Gas Starter |
Tax History
| Year | Property Taxes |
|---|---|
| 2021 | $3,481 |
Contact Agent
Nearby Similar Homes
Nearby Sold Comparables
Contact Agent
Listing Provided By
Keller Williams Infinity

