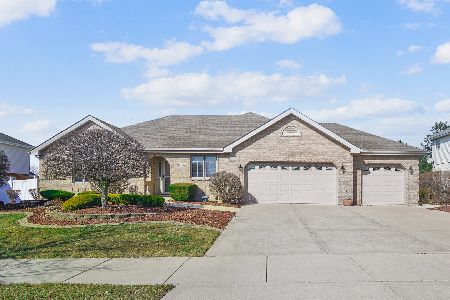18311 Cottonwood Drive, Tinley Park, Illinois 60487
$302,000
|
Sold
|
|
| Status: | Closed |
| Sqft: | 2,615 |
| Cost/Sqft: | $124 |
| Beds: | 4 |
| Baths: | 3 |
| Year Built: | 2000 |
| Property Taxes: | $9,300 |
| Days On Market: | 3149 |
| Lot Size: | 0,00 |
Description
Awesome open floor plan in this 3 step ranch. Features 4 bedrooms (one on the main level used as an office) and 3 baths. Enjoy the formal living room and separate dinning room for family gatherings. Cathedral ceilings in the family room with skylights and a fireplace for those cozy nights ahead. Beautiful oak cabinets in the kitchen with a skylight and an island just right for sitting having your cup of coffee. Hardwood floors in the kitchen and eating area with patio doors leading to the private patio. A wonderful master suite with walk in closet and a luxury master bath with a whirlpool tub and separate shower. Basement has heated floors, all dry wall and electric just add your own personal touches. Roof is newer Central air & hot water tank. Huge corner lot beautifully landscaped with a 3 car garage. Picture perfect home!!
Property Specifics
| Single Family | |
| — | |
| Step Ranch | |
| 2000 | |
| Partial | |
| — | |
| No | |
| — |
| Will | |
| Timbers Pointe | |
| 0 / Not Applicable | |
| None | |
| Lake Michigan | |
| Public Sewer | |
| 09608825 | |
| 1909032080010000 |
Property History
| DATE: | EVENT: | PRICE: | SOURCE: |
|---|---|---|---|
| 21 Jun, 2018 | Sold | $302,000 | MRED MLS |
| 1 Sep, 2017 | Under contract | $325,500 | MRED MLS |
| — | Last price change | $329,500 | MRED MLS |
| 27 Apr, 2017 | Listed for sale | $339,500 | MRED MLS |
Room Specifics
Total Bedrooms: 4
Bedrooms Above Ground: 4
Bedrooms Below Ground: 0
Dimensions: —
Floor Type: Carpet
Dimensions: —
Floor Type: Carpet
Dimensions: —
Floor Type: Carpet
Full Bathrooms: 3
Bathroom Amenities: Whirlpool,Separate Shower,Double Sink
Bathroom in Basement: 0
Rooms: Eating Area,Recreation Room
Basement Description: Partially Finished,Crawl
Other Specifics
| 3 | |
| Concrete Perimeter | |
| Concrete | |
| Patio | |
| Corner Lot,Fenced Yard,Landscaped | |
| 120 X 133 | |
| — | |
| Full | |
| Vaulted/Cathedral Ceilings, Skylight(s), Hardwood Floors, First Floor Bedroom, First Floor Laundry, First Floor Full Bath | |
| Range, Microwave, Dishwasher, Refrigerator, Washer, Dryer | |
| Not in DB | |
| — | |
| — | |
| — | |
| Gas Starter |
Tax History
| Year | Property Taxes |
|---|---|
| 2018 | $9,300 |
Contact Agent
Nearby Similar Homes
Nearby Sold Comparables
Contact Agent
Listing Provided By
Century 21 Affiliated




