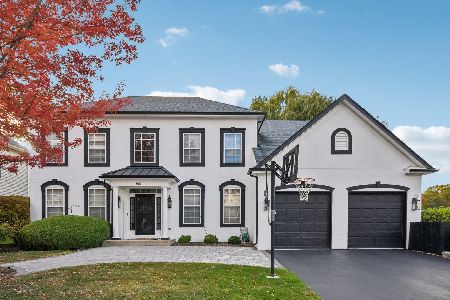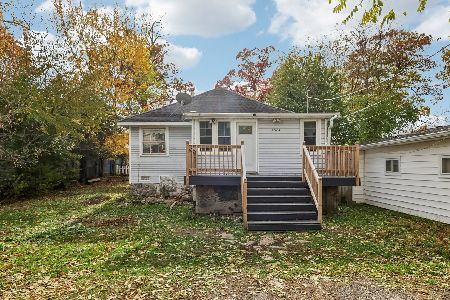18317 Meander Drive, Grayslake, Illinois 60030
$395,000
|
Sold
|
|
| Status: | Closed |
| Sqft: | 1,943 |
| Cost/Sqft: | $206 |
| Beds: | 4 |
| Baths: | 3 |
| Year Built: | 1995 |
| Property Taxes: | $8,621 |
| Days On Market: | 851 |
| Lot Size: | 0,22 |
Description
What a location nestled on an amazing lot in Tangueray Meadows, just minutes to the neighborhood park with bike/walking trails. Recent updates and upgrades included a brand-new sump pump, new water heater (2022), new roof (2017), new Vinyl Siding (2017), and new Daiken Furnace & A/C (2016). Head through the front door into a welcoming two-story foyer, and immediately feel the warmth of this inviting space. Beautiful wood laminate flooring extends throughout the main level. Soaring ceilings and ample amounts of natural light continue into the living room. With an adjoining dining room and open concept floor plan, this home is an entertainer's dream. In the heart of the home, the kitchen offers quality Maytag stainless steel appliances, lovely granite countertops, an abundance of cabinets, and a convenient closet pantry. Enjoy your meals at the breakfast bar or in the eating area while taking in the scenic views of the backyard. The open sightlines to the family room ensure that the chef of the home can keep an eye on everything, whether the kids are indoors or enjoying the spacious yard. Grab your food and head out the slider to enjoy your meals out on the brick paver patio. Sit out around the fire pit, watch as the kids/pets play worry-free, or just unwind and appreciate the privacy offered by the fully fenced yard. When it's time to unwind, head to the family room and cozy up by the fire. A half bath and laundry room complete the main level. Upstairs you will find the expansive main bedroom suite offers a vaulted ceiling, a vast walk-in closet, and an ensuite featuring a dual sink vanity, soaking tub, and separate shower. Three additional bedrooms, all with generous closet space and a second full bath complete the second level. The unfinished basement, boasting 9' ceilings, offers untapped potential for you to customize and expand your living space to suit your needs- with pluming for a bathroom down here the work is already started! 2-car attached garage! Enjoy the small-town charm of downtown Grayslake from shopping at the boutique shops, restaurants, farmer's markets, and more! Excellent commuting options with easy access to 94 & Milwaukee as well as multiple train stations. Don't miss this opportunity to make this your forever home!
Property Specifics
| Single Family | |
| — | |
| — | |
| 1995 | |
| — | |
| — | |
| No | |
| 0.22 |
| Lake | |
| Tangueray Meadows | |
| 350 / Annual | |
| — | |
| — | |
| — | |
| 11901714 | |
| 07194010480000 |
Nearby Schools
| NAME: | DISTRICT: | DISTANCE: | |
|---|---|---|---|
|
Grade School
Woodland Elementary School |
50 | — | |
|
Middle School
Woodland Middle School |
50 | Not in DB | |
|
High School
Warren Township High School |
121 | Not in DB | |
Property History
| DATE: | EVENT: | PRICE: | SOURCE: |
|---|---|---|---|
| 8 Jun, 2009 | Sold | $282,000 | MRED MLS |
| 3 May, 2009 | Under contract | $306,000 | MRED MLS |
| — | Last price change | $314,600 | MRED MLS |
| 10 Feb, 2009 | Listed for sale | $319,250 | MRED MLS |
| 11 Dec, 2023 | Sold | $395,000 | MRED MLS |
| 13 Oct, 2023 | Under contract | $399,900 | MRED MLS |
| 5 Oct, 2023 | Listed for sale | $399,900 | MRED MLS |
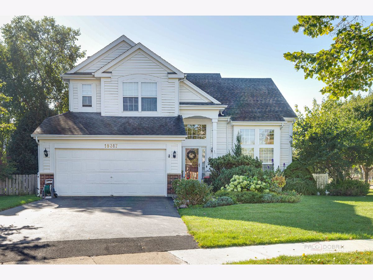
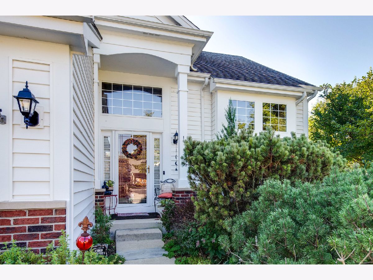
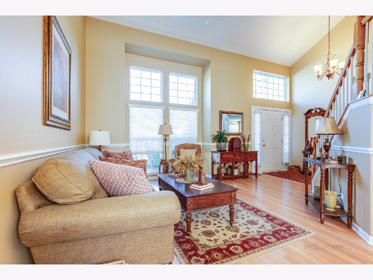
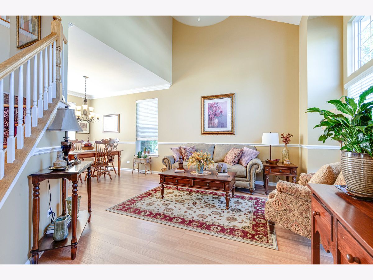
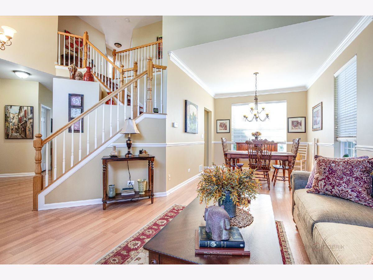
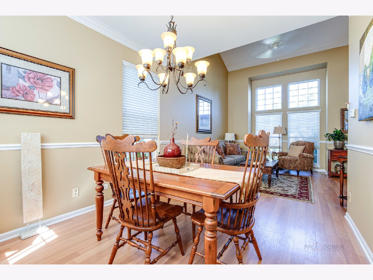
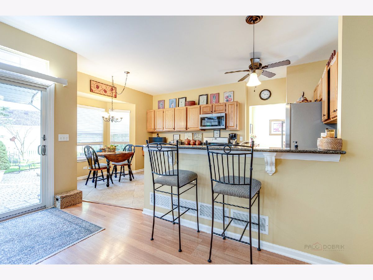
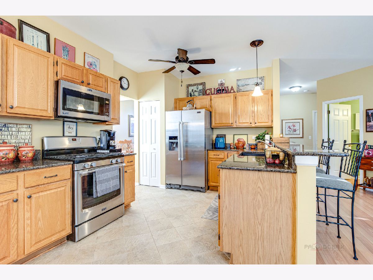
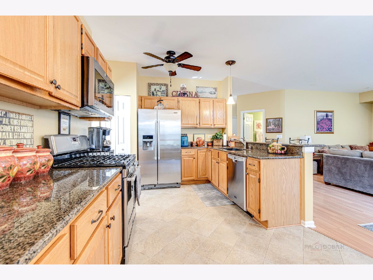
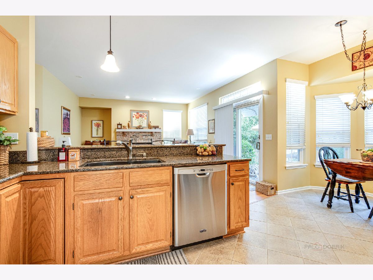
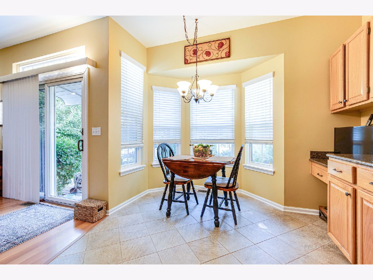
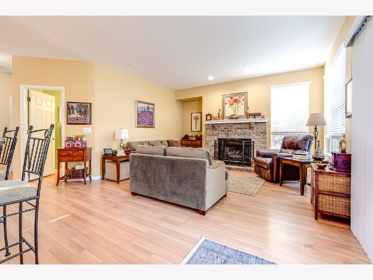
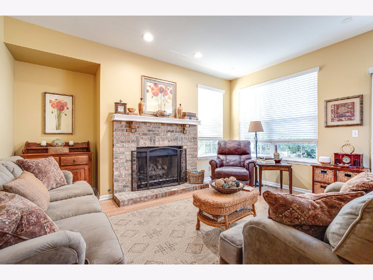
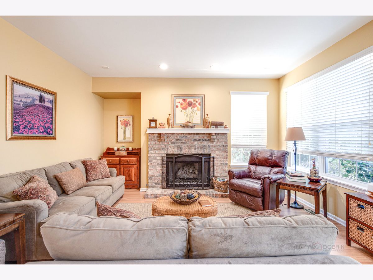
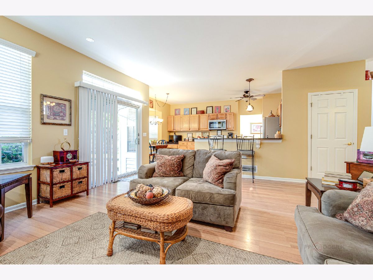
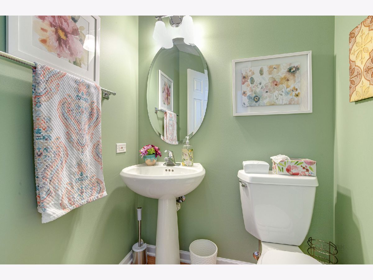
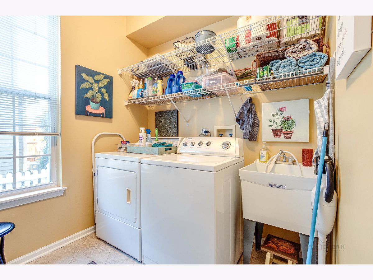
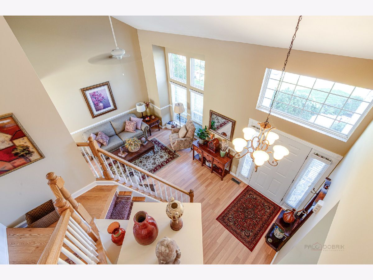
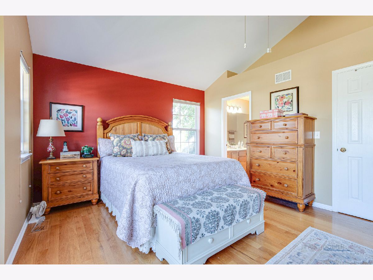
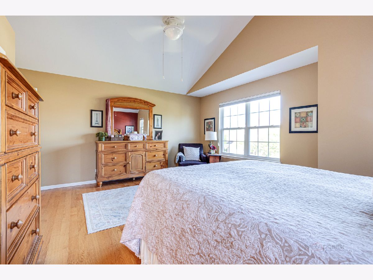
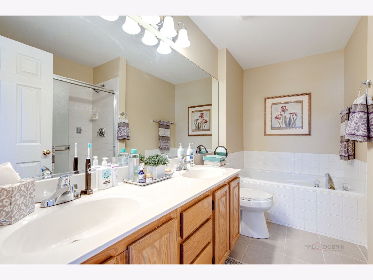
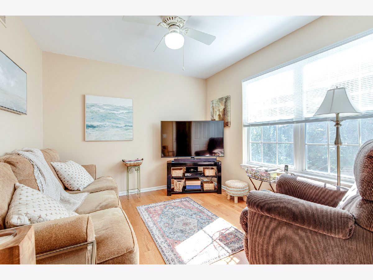
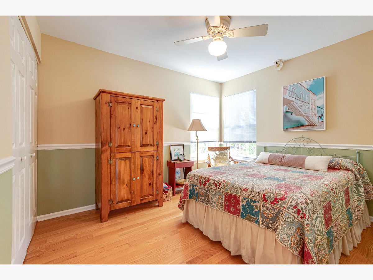
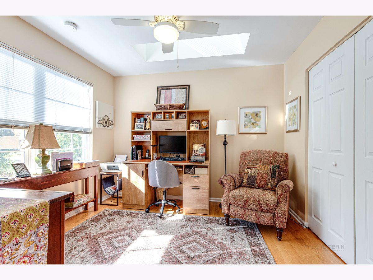
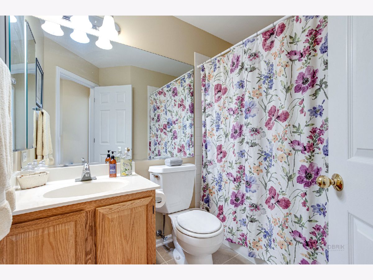
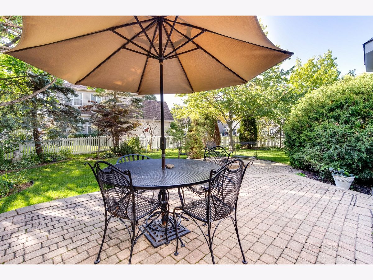
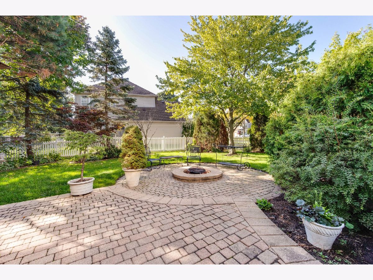
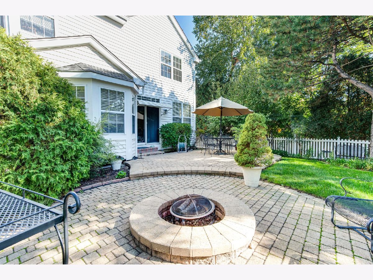
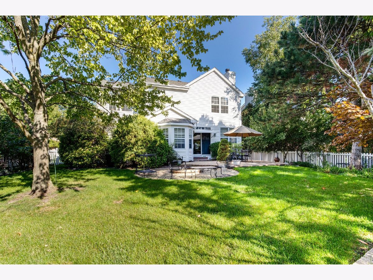
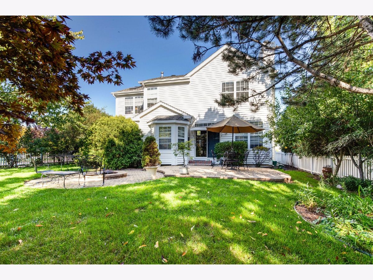
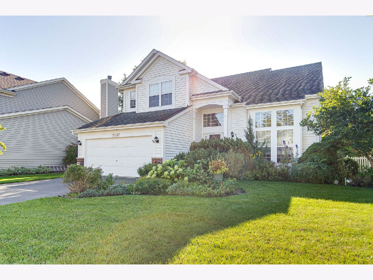
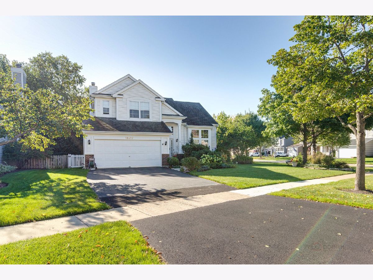
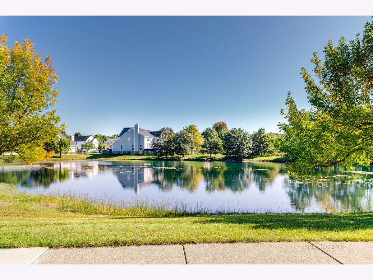
Room Specifics
Total Bedrooms: 4
Bedrooms Above Ground: 4
Bedrooms Below Ground: 0
Dimensions: —
Floor Type: —
Dimensions: —
Floor Type: —
Dimensions: —
Floor Type: —
Full Bathrooms: 3
Bathroom Amenities: Separate Shower,Double Sink,Soaking Tub
Bathroom in Basement: 0
Rooms: —
Basement Description: Unfinished,Bathroom Rough-In,9 ft + pour
Other Specifics
| 2 | |
| — | |
| Asphalt | |
| — | |
| — | |
| 64X140X85X82X29 | |
| — | |
| — | |
| — | |
| — | |
| Not in DB | |
| — | |
| — | |
| — | |
| — |
Tax History
| Year | Property Taxes |
|---|---|
| 2009 | $7,094 |
| 2023 | $8,621 |
Contact Agent
Nearby Similar Homes
Nearby Sold Comparables
Contact Agent
Listing Provided By
RE/MAX Suburban

