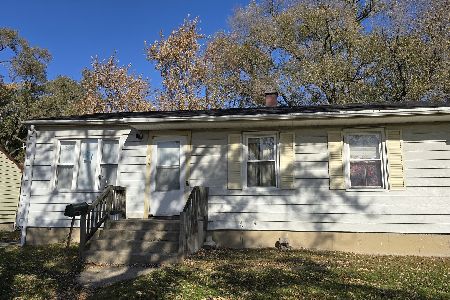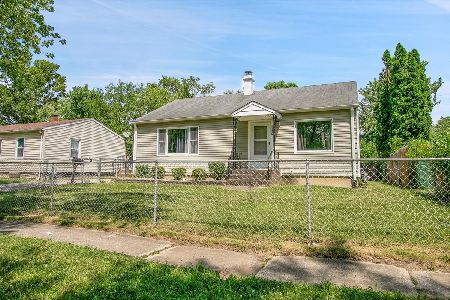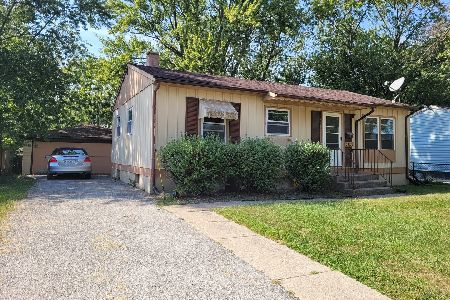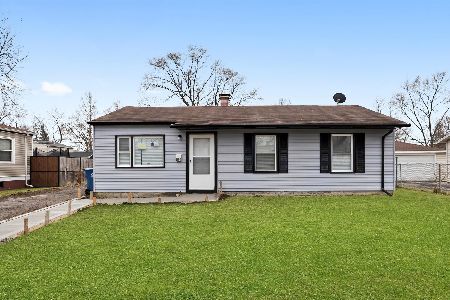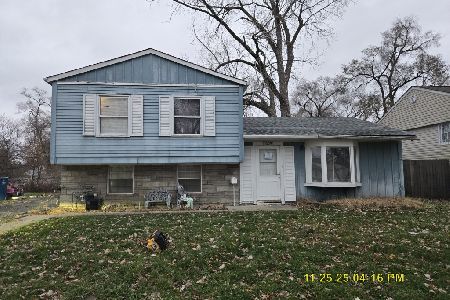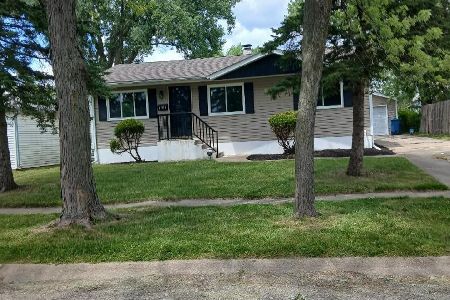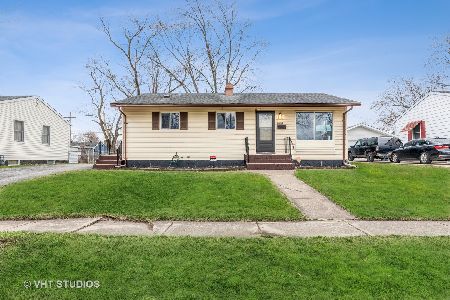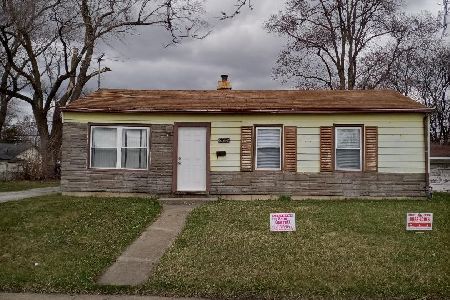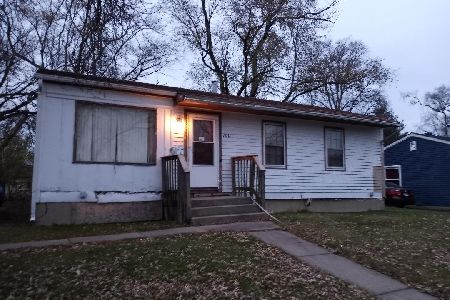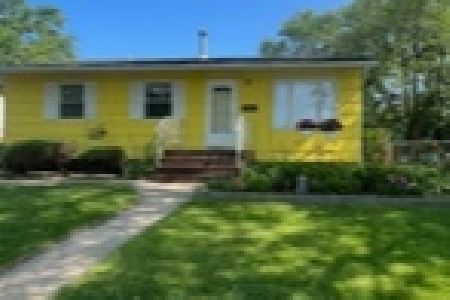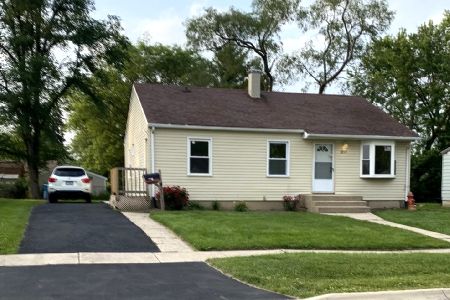1832 222nd Place, Sauk Village, Illinois 60411
$120,000
|
Sold
|
|
| Status: | Closed |
| Sqft: | 900 |
| Cost/Sqft: | $122 |
| Beds: | 2 |
| Baths: | 1 |
| Year Built: | 1959 |
| Property Taxes: | $0 |
| Days On Market: | 1002 |
| Lot Size: | 0,00 |
Description
THIS METICULOUSLY MAINTAINED ONE-OWNER HOME offers spacious rooms, a full finished basement, huge detached garage, & NEW/NEWER "BIG TICKET" ITEMS! ~ ORIGINALLY A 3-BEDROOM FLOOR PLAN, revised by original owners with expanded living room & two bedrooms ~ Spread out in the EXPANSIVE LIVING ROOM, adjacent to the dining room area with BUILT-IN OPEN SHELVING / room divider ~ Retro kitchen features large dinette area, all appliances including a microwave & newer refrigerator, painted cabinets, and newer double sink & faucet ~ TOTALLY UPDATED BATHROOM boasts newer deep bathtub, vanity & top, medicine cabinet, lighting, flooring, and fixtures ~ FULL BASEMENT INCLUDES FAMILY ROOM w/built-in bar, bonus room perfect for office/play room/gaming/crafting, and laundry room with washer & dryer, double utility sink, & folding counter ~ OVERSIZED 2.5 CAR DETACHED GARAGE features two NEWER OVERHEAD DOORS (one with automatic opener), a workbench, & plenty of space for your equipment & toys ~ NEW/NEWER WINDOWS, FURNACE, ROOFS, electric panel, water heater, & sump pump w/backup ~ HARDWOOD FLOORING under living room & bedroom carpeting ~ GREAT LOCATION convenient to x-way & Indiana shopping with lower taxes ~ VILLAGE INSPECTION already passed (Certificate of Occupancy attached) ~ Run, don't walk, to see this gem!
Property Specifics
| Single Family | |
| — | |
| — | |
| 1959 | |
| — | |
| — | |
| No | |
| — |
| Cook | |
| — | |
| 0 / Not Applicable | |
| — | |
| — | |
| — | |
| 11769845 | |
| 32253110090000 |
Property History
| DATE: | EVENT: | PRICE: | SOURCE: |
|---|---|---|---|
| 7 Jun, 2023 | Sold | $120,000 | MRED MLS |
| 2 May, 2023 | Under contract | $110,000 | MRED MLS |
| 28 Apr, 2023 | Listed for sale | $110,000 | MRED MLS |
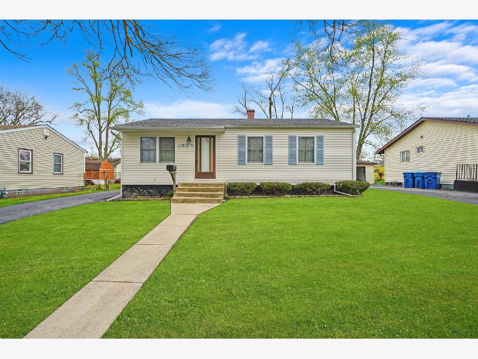
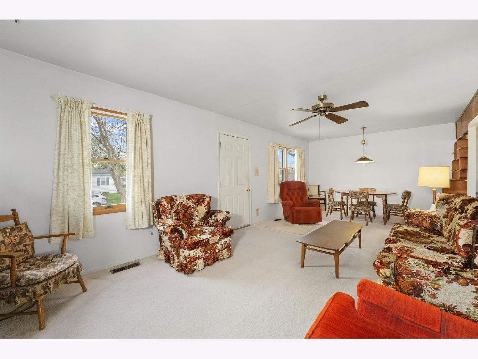
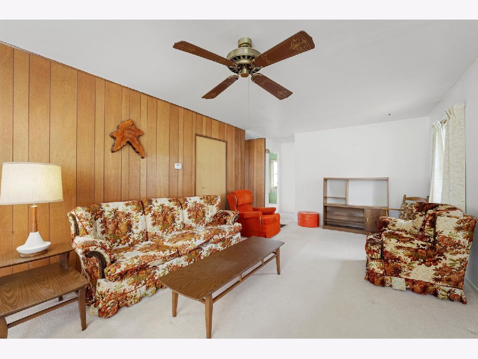
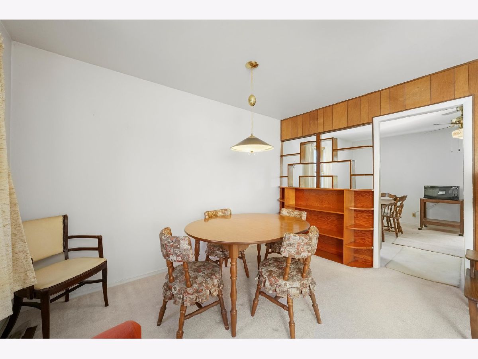
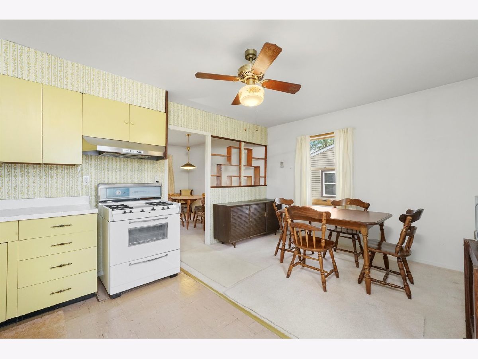
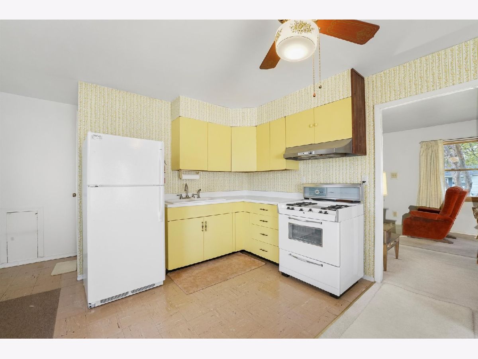
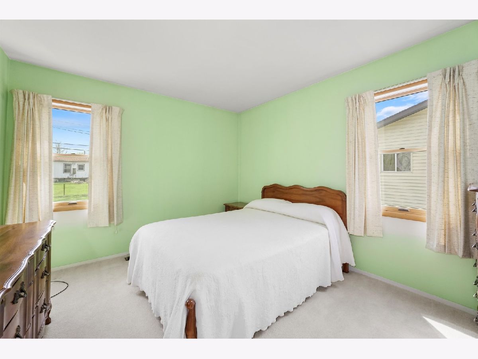
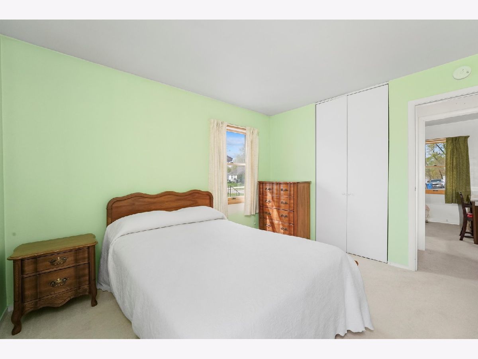
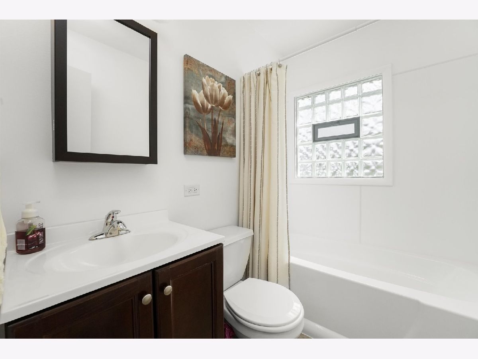
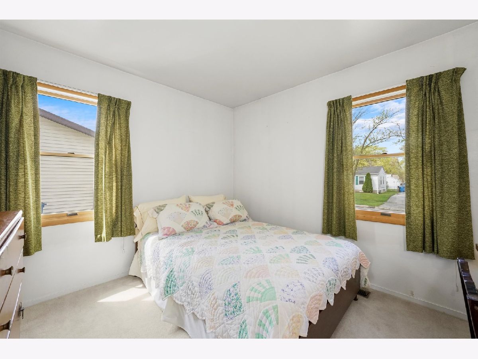
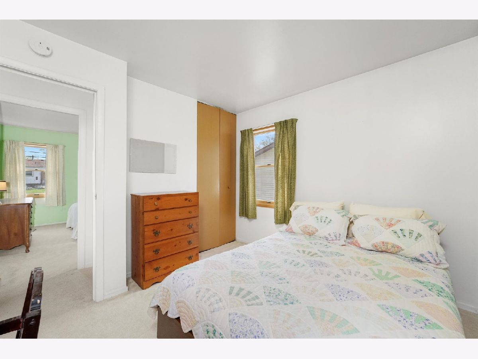
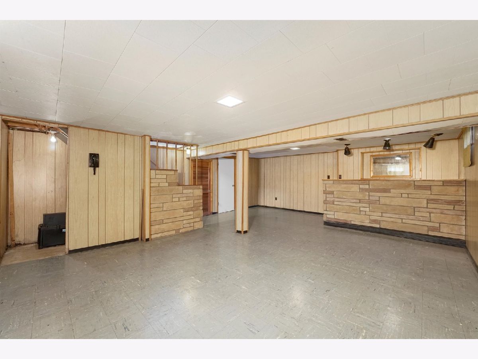
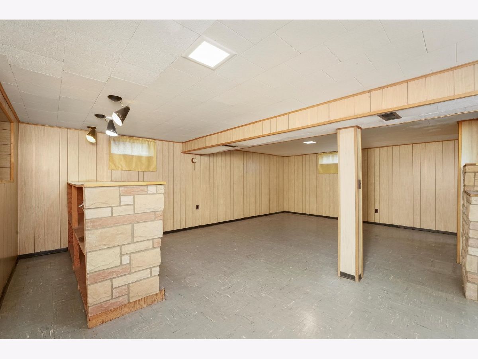
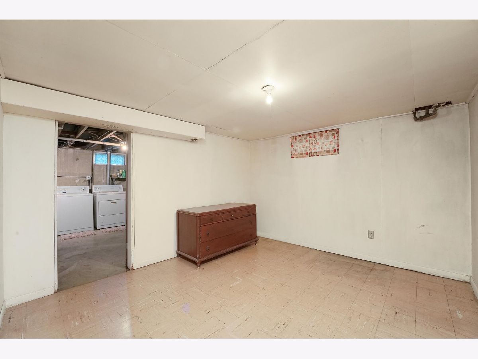
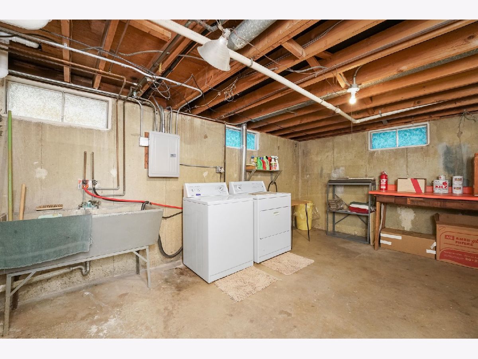
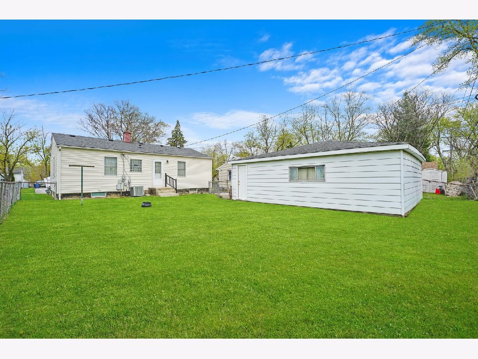
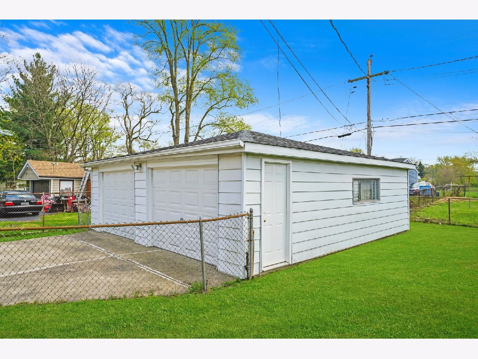
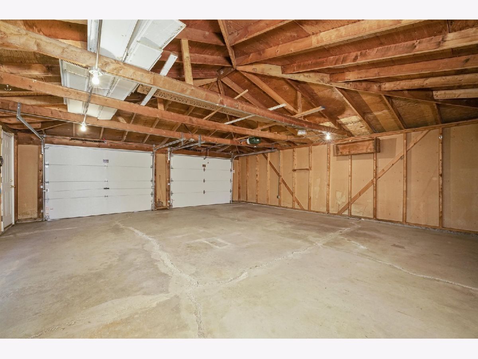
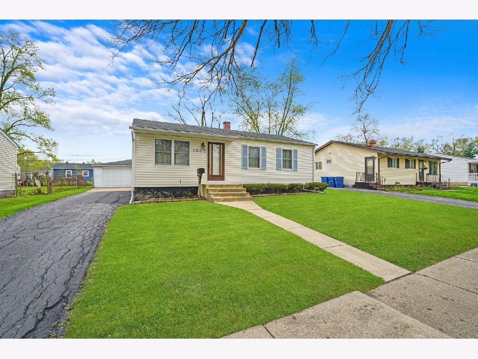
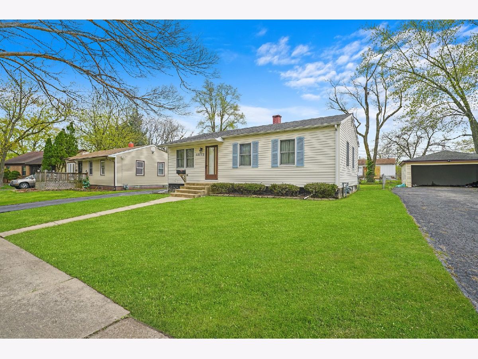
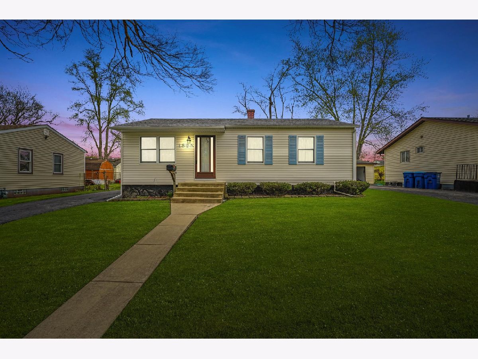
Room Specifics
Total Bedrooms: 2
Bedrooms Above Ground: 2
Bedrooms Below Ground: 0
Dimensions: —
Floor Type: —
Full Bathrooms: 1
Bathroom Amenities: —
Bathroom in Basement: 0
Rooms: —
Basement Description: Partially Finished
Other Specifics
| 2.5 | |
| — | |
| Asphalt | |
| — | |
| — | |
| 60X109 | |
| — | |
| — | |
| — | |
| — | |
| Not in DB | |
| — | |
| — | |
| — | |
| — |
Tax History
| Year | Property Taxes |
|---|
Contact Agent
Nearby Similar Homes
Nearby Sold Comparables
Contact Agent
Listing Provided By
Re/Max 10

