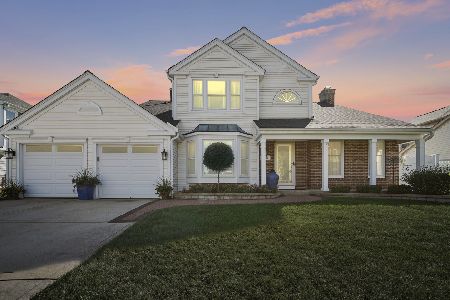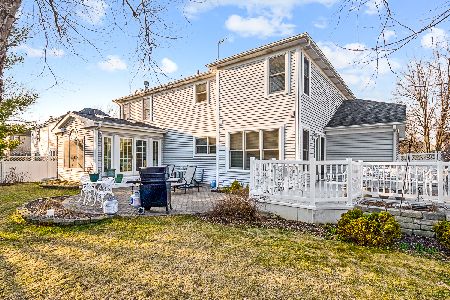1832 Bangor Lane, Elk Grove Village, Illinois 60007
$405,000
|
Sold
|
|
| Status: | Closed |
| Sqft: | 2,457 |
| Cost/Sqft: | $171 |
| Beds: | 3 |
| Baths: | 3 |
| Year Built: | 1987 |
| Property Taxes: | $10,348 |
| Days On Market: | 2466 |
| Lot Size: | 0,16 |
Description
Stockbridge Autumn model nestled on a quiet, interior street, at such an attractive price! New roof and siding. New furnace. Neutral colors that was recently painted. Vaulted entry. Separate dining room and living room. Open floor plan. Family room has gas fireplace. Kitchen with eating area and island. Plenty of cabinets. Utility room off of kitchen has wash tub and storage. Master bedroom w/cathedral ceiling, ceiling fan & dual vanity master bath w/ shower and separate tub. Basement is unfinished. Washer & Dryer are in the basement, leaving more room upstairs, but can be moved back to original location, as hook ups are still there. Driveway is concrete and three cars wide. Barbeque all year long on your covered deck off kitchen. Fenced yard. All the schools you have been looking for. Close to expressways and Woodfield.
Property Specifics
| Single Family | |
| — | |
| — | |
| 1987 | |
| Full | |
| AUTUMN | |
| No | |
| 0.16 |
| Cook | |
| Stockbridge | |
| 0 / Not Applicable | |
| None | |
| Public | |
| Public Sewer | |
| 10354571 | |
| 07264170110000 |
Nearby Schools
| NAME: | DISTRICT: | DISTANCE: | |
|---|---|---|---|
|
Grade School
Fredrick Nerge Elementary School |
54 | — | |
|
Middle School
Margaret Mead Junior High School |
54 | Not in DB | |
|
High School
J B Conant High School |
211 | Not in DB | |
Property History
| DATE: | EVENT: | PRICE: | SOURCE: |
|---|---|---|---|
| 14 Jun, 2019 | Sold | $405,000 | MRED MLS |
| 5 May, 2019 | Under contract | $419,900 | MRED MLS |
| 24 Apr, 2019 | Listed for sale | $419,900 | MRED MLS |
Room Specifics
Total Bedrooms: 3
Bedrooms Above Ground: 3
Bedrooms Below Ground: 0
Dimensions: —
Floor Type: Carpet
Dimensions: —
Floor Type: Carpet
Full Bathrooms: 3
Bathroom Amenities: Separate Shower,Double Sink
Bathroom in Basement: 0
Rooms: Eating Area,Utility Room-1st Floor,Foyer
Basement Description: Unfinished
Other Specifics
| 2 | |
| Concrete Perimeter | |
| Concrete | |
| Patio, Porch, Storms/Screens | |
| Fenced Yard | |
| 71X99 | |
| Unfinished | |
| Full | |
| Vaulted/Cathedral Ceilings | |
| Range, Microwave, Dishwasher, Refrigerator, Washer, Dryer, Disposal | |
| Not in DB | |
| Tennis Courts, Sidewalks, Street Lights, Street Paved | |
| — | |
| — | |
| Attached Fireplace Doors/Screen, Gas Log |
Tax History
| Year | Property Taxes |
|---|---|
| 2019 | $10,348 |
Contact Agent
Nearby Similar Homes
Nearby Sold Comparables
Contact Agent
Listing Provided By
N. W. Village Realty, Inc.








