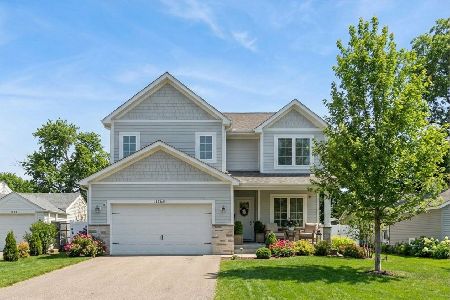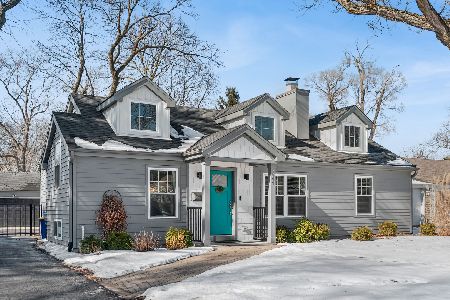1832 Oak Avenue, Northbrook, Illinois 60062
$1,650,000
|
Sold
|
|
| Status: | Closed |
| Sqft: | 3,789 |
| Cost/Sqft: | $396 |
| Beds: | 4 |
| Baths: | 5 |
| Year Built: | 2008 |
| Property Taxes: | $20,429 |
| Days On Market: | 675 |
| Lot Size: | 0,25 |
Description
Outstanding! Custom-built 5 bedroom, 4.5 bath Hamptons style home in the heart of Northbrook. Spacious open floor plan with luxury finishes throughout. The first floor features a gracious entry, a large dining room with custom millwork, and a great room with coffered ceiling and fireplace. The great room flows into a fabulous cook's kitchen complete with a built-in 42" stainless steel refrigerator, 48" Wolf gas range with six burners and griddle, farm sink, prep sink, honed granite counters, center island with seating, pantry, large eat-in area, desk, and beverage center with wine refrigerators and sink. Private study with built-in bookcases, fireplace, and soaring 15' ceilings. Access the screened porch with a beadboard ceiling from both the great room and study. French doors in the great room lead to a tranquil, fully fenced, professionally landscaped backyard with an in-ground pool, hot tub, and pool house. The second floor features a beautiful primary suite with a 13' cathedral ceiling with beams, fireplace, a large walk-in closet, and spa-like bathroom with separate vanities, a jetted tub, and a large shower. Three additional bedrooms, 1 with an ensuite bath and private balcony overlooking the backyard, and two that share the hall bath with under-mount sinks and Corian counters. All three of these bedrooms boast 9' ceilings and custom closet organizers. The lower level includes a recreation room with fireplace, an exercise room, a fifth bedroom with walk-in closet, a full bathroom, laundry room, and stair access to the fully fenced backyard. Additional highlights of the home include extensive custom millwork and windows, a cedar roof, mud room with access to a 2-car garage, LED lighting, solid wood doors, security system, multi-zoned HVAC systems, dual water heaters, backup generator, first and lower levels include surround sound speakers, and abundant storage. Flowering trees and mature bushes surround this wonderful home, providing a stunning backdrop year-round. Located just blocks from downtown, shopping, train, and top-rated public schools (District 28 Meadowbrook/District 225 GBN). It just doesn't get any better!
Property Specifics
| Single Family | |
| — | |
| — | |
| 2008 | |
| — | |
| — | |
| No | |
| 0.25 |
| Cook | |
| — | |
| 0 / Not Applicable | |
| — | |
| — | |
| — | |
| 12024156 | |
| 04103120270000 |
Nearby Schools
| NAME: | DISTRICT: | DISTANCE: | |
|---|---|---|---|
|
Grade School
Meadowbrook Elementary School |
28 | — | |
|
Middle School
Northbrook Junior High School |
28 | Not in DB | |
|
High School
Glenbrook North High School |
225 | Not in DB | |
Property History
| DATE: | EVENT: | PRICE: | SOURCE: |
|---|---|---|---|
| 15 Jul, 2013 | Sold | $1,125,000 | MRED MLS |
| 11 May, 2013 | Under contract | $1,175,000 | MRED MLS |
| 9 Apr, 2013 | Listed for sale | $1,175,000 | MRED MLS |
| 5 Dec, 2014 | Sold | $1,040,000 | MRED MLS |
| 27 Oct, 2014 | Under contract | $1,049,499 | MRED MLS |
| — | Last price change | $1,094,411 | MRED MLS |
| 29 Aug, 2014 | Listed for sale | $1,199,411 | MRED MLS |
| 24 May, 2024 | Sold | $1,650,000 | MRED MLS |
| 30 Apr, 2024 | Under contract | $1,499,500 | MRED MLS |
| 25 Apr, 2024 | Listed for sale | $1,499,500 | MRED MLS |
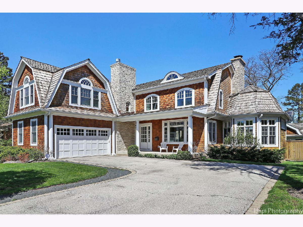
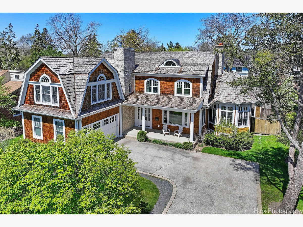
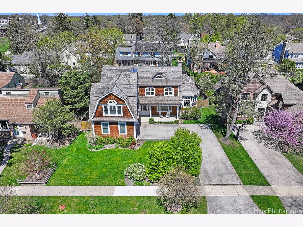
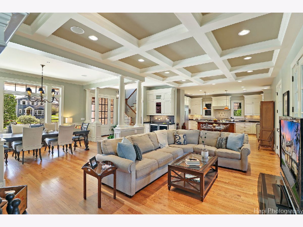
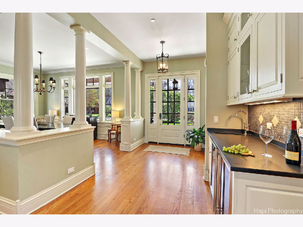
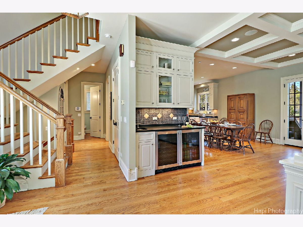
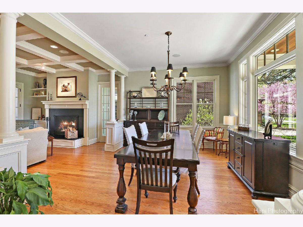
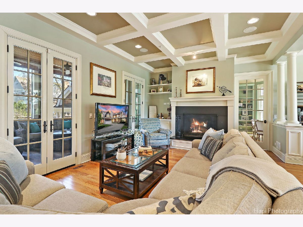
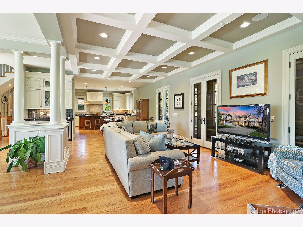
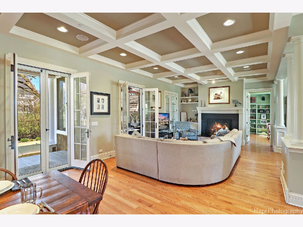
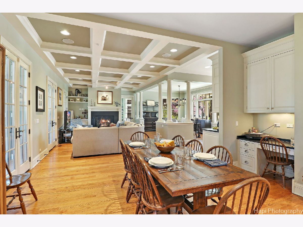
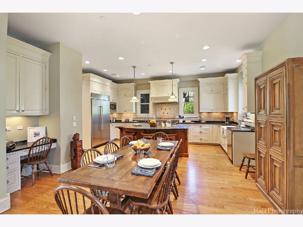
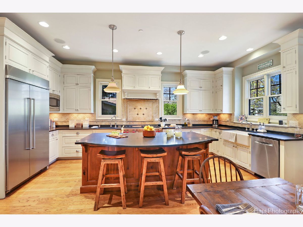
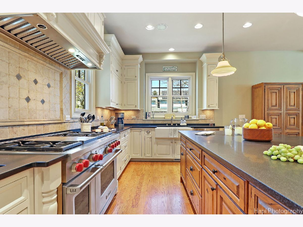
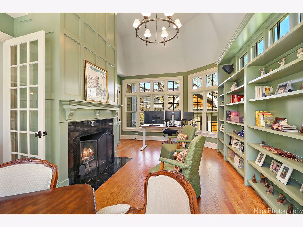
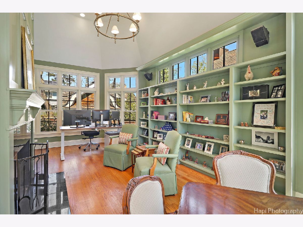
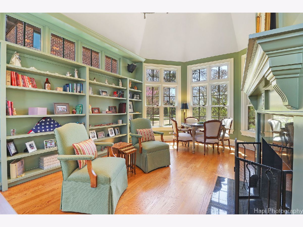
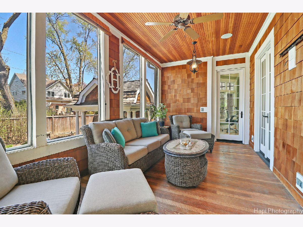
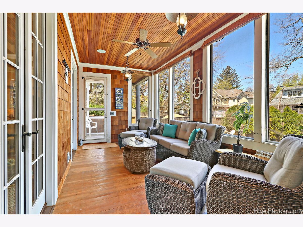
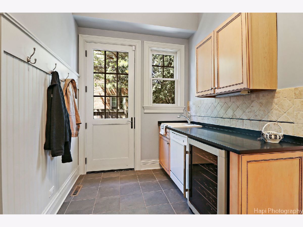
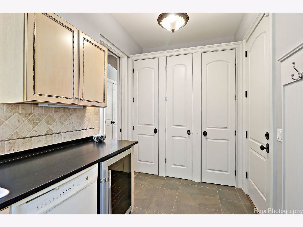
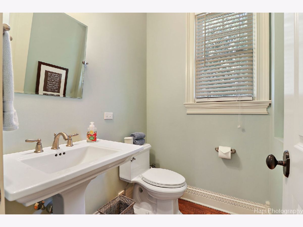
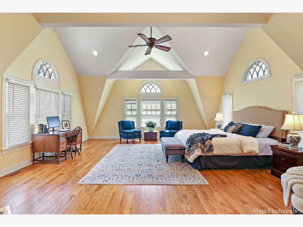
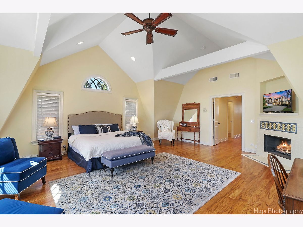
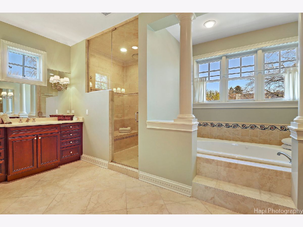
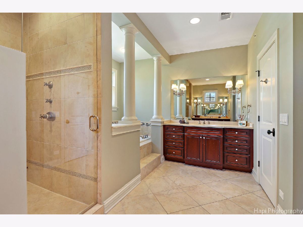
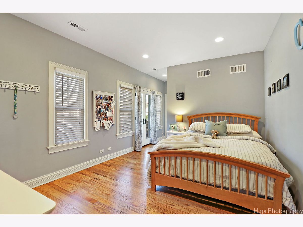
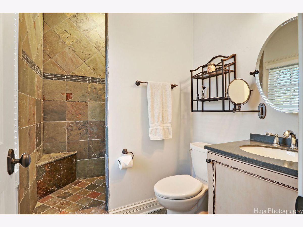
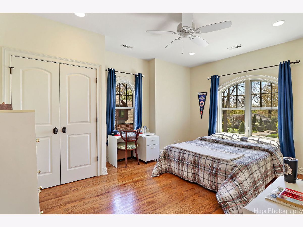
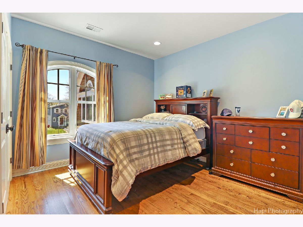
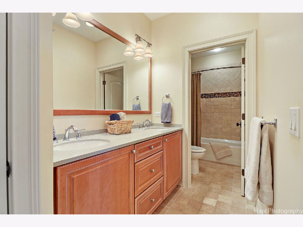
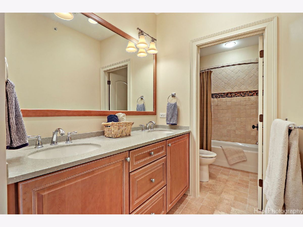
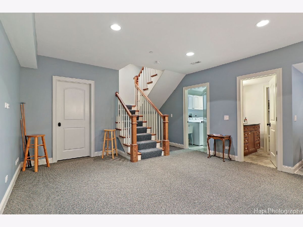
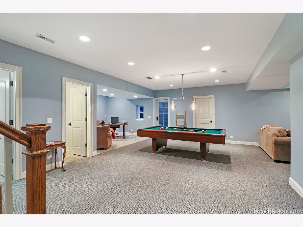
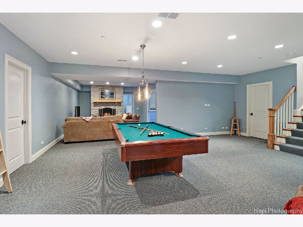
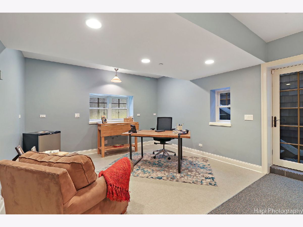
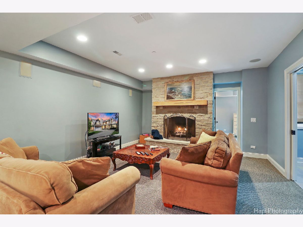
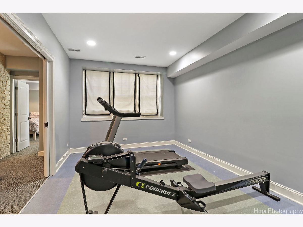
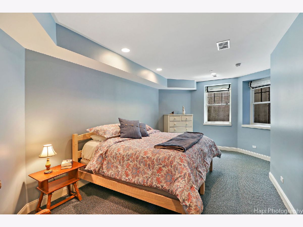
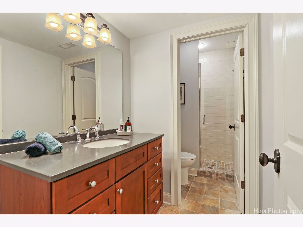
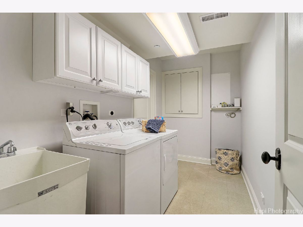
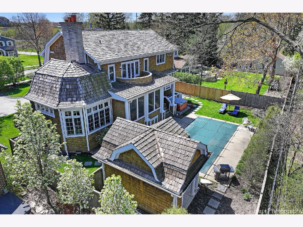
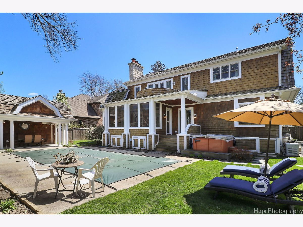
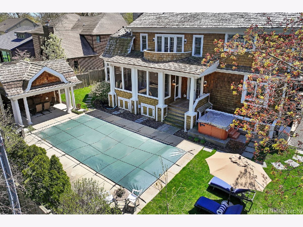
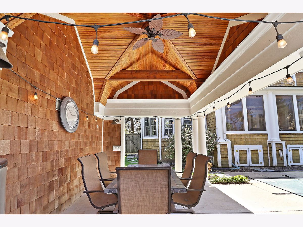
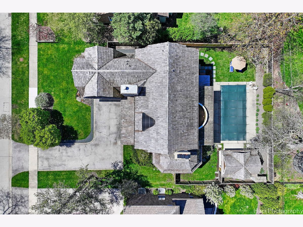
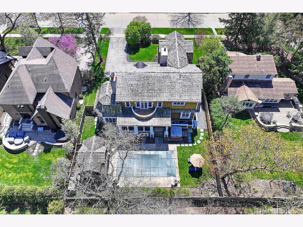
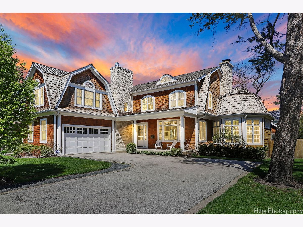
Room Specifics
Total Bedrooms: 5
Bedrooms Above Ground: 4
Bedrooms Below Ground: 1
Dimensions: —
Floor Type: —
Dimensions: —
Floor Type: —
Dimensions: —
Floor Type: —
Dimensions: —
Floor Type: —
Full Bathrooms: 5
Bathroom Amenities: Whirlpool,Separate Shower,Double Sink
Bathroom in Basement: 1
Rooms: —
Basement Description: Finished,Exterior Access,9 ft + pour
Other Specifics
| 2 | |
| — | |
| Asphalt,Brick | |
| — | |
| — | |
| 80 X 135 | |
| Pull Down Stair | |
| — | |
| — | |
| — | |
| Not in DB | |
| — | |
| — | |
| — | |
| — |
Tax History
| Year | Property Taxes |
|---|---|
| 2013 | $13,840 |
| 2014 | $16,495 |
| 2024 | $20,429 |
Contact Agent
Nearby Similar Homes
Nearby Sold Comparables
Contact Agent
Listing Provided By
Jaffe Realty Inc.

