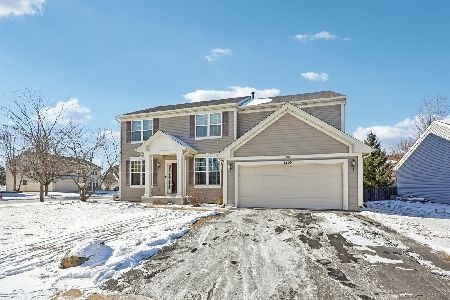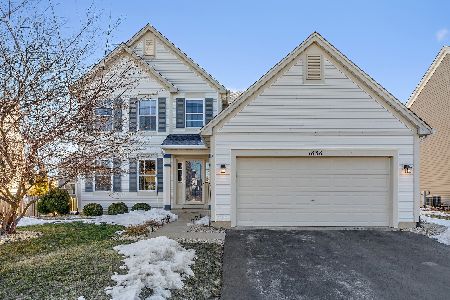1832 Stirling Lane, Montgomery, Illinois 60538
$367,000
|
Sold
|
|
| Status: | Closed |
| Sqft: | 1,836 |
| Cost/Sqft: | $196 |
| Beds: | 4 |
| Baths: | 3 |
| Year Built: | 2004 |
| Property Taxes: | $7,937 |
| Days On Market: | 861 |
| Lot Size: | 0,00 |
Description
Honey.... Stop the car! You'll be impressed with all of the upgrades in this beautiful 4-5 bedroom, 2 1/2 bath home with a finished basement & over 2700 SF of finished living space. Classy brick exterior & front porch with BRAND NEW Siding and New Roof welcomes you in. Beautiful hardwood flooring grace the 1st floor, stairs & upstairs hallway. The well-appointed kitchen has granite counters & backsplash, newer stainless appliances including a double oven, 42" cabinets, deep sink with corner window & under cabinet lighting to keep things light & bright. A cozy stone fireplace with gas logs is in the spacious family room overlooking the backyard. The soaring living room, dining room, 4th bedroom with closet (makes a great office also), mudroom & 1/2 bath finish the 1st floor. Master bedroom features a cathedral ceiling, large WIC & luxury bath with soaker tub, separate shower & double sinks. 2 additional bedrooms & a full bath complete 2nd floor. The finished permitted basement features a large rec room, 5th bedroom/office/flex rm, 2nd kitchen (Oven, Frig & serving area) & laundry room plus storage. Outside enjoy the fenced yard, patio with built in fire pit & storage shed. Close to a relaxing neighborhood pond, park, path & Kaneland's McDole elementary school.
Property Specifics
| Single Family | |
| — | |
| — | |
| 2004 | |
| — | |
| MAGNOLIA | |
| No | |
| — |
| Kane | |
| Foxmoor | |
| 0 / Not Applicable | |
| — | |
| — | |
| — | |
| 11895832 | |
| 1435383006 |
Nearby Schools
| NAME: | DISTRICT: | DISTANCE: | |
|---|---|---|---|
|
Grade School
Mcdole Elementary School |
302 | — | |
|
Middle School
Harter Middle School |
302 | Not in DB | |
|
High School
Kaneland High School |
302 | Not in DB | |
Property History
| DATE: | EVENT: | PRICE: | SOURCE: |
|---|---|---|---|
| 8 Mar, 2018 | Sold | $250,500 | MRED MLS |
| 4 Feb, 2018 | Under contract | $249,900 | MRED MLS |
| 2 Feb, 2018 | Listed for sale | $249,900 | MRED MLS |
| 16 Nov, 2023 | Sold | $367,000 | MRED MLS |
| 3 Oct, 2023 | Under contract | $360,000 | MRED MLS |
| 27 Sep, 2023 | Listed for sale | $360,000 | MRED MLS |
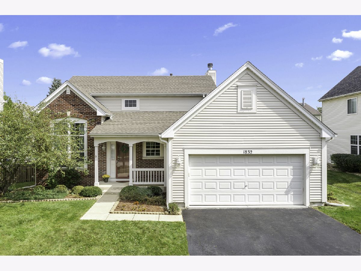
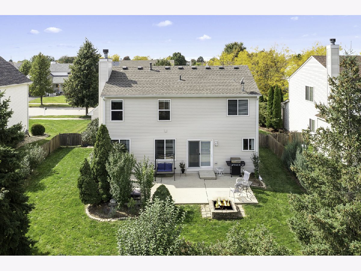
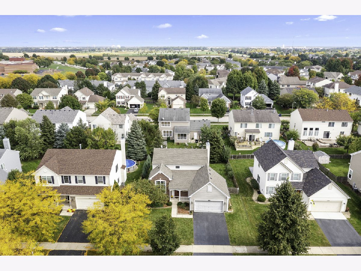
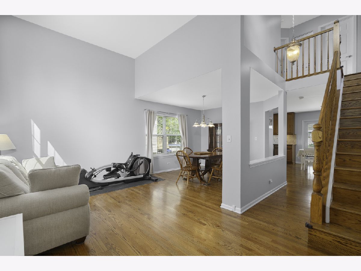
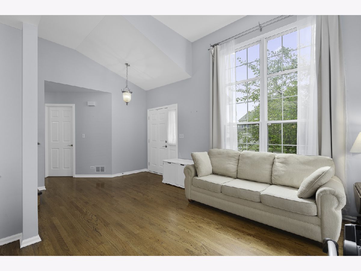
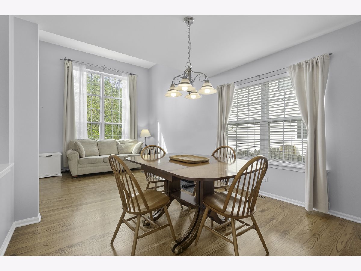
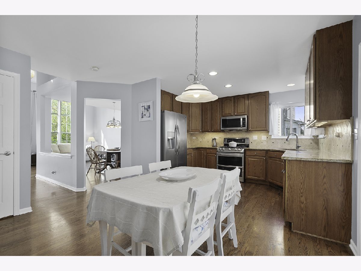
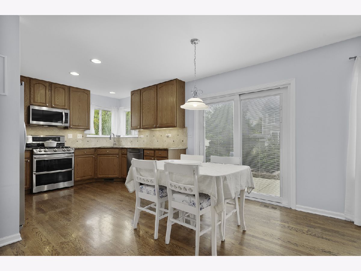
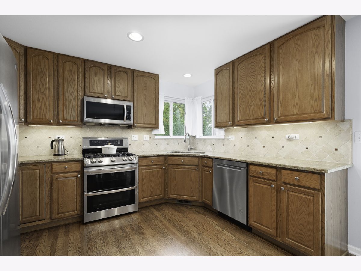
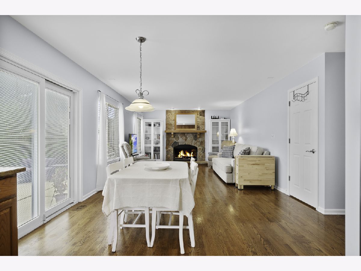
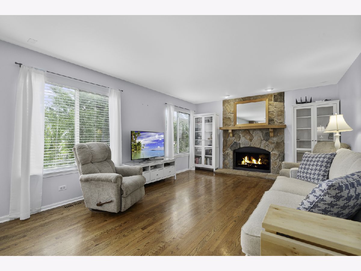
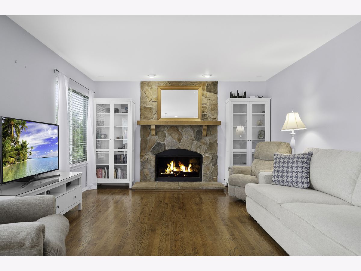
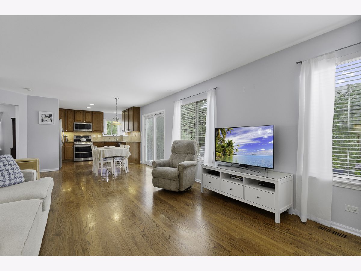
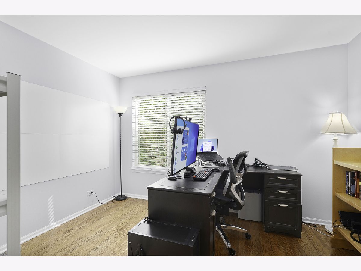
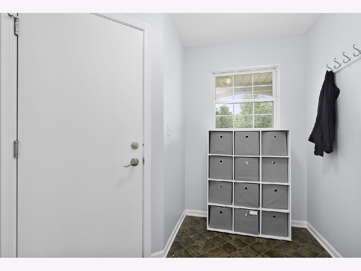
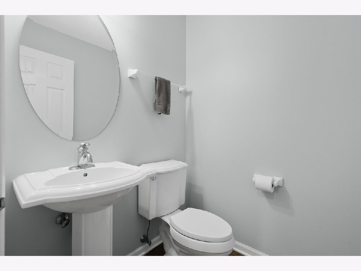
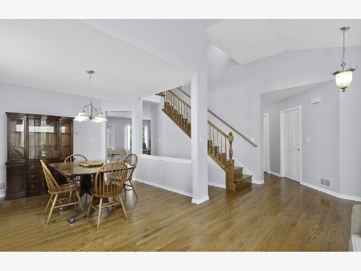
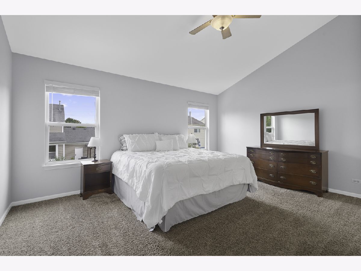
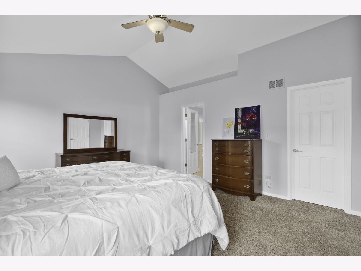
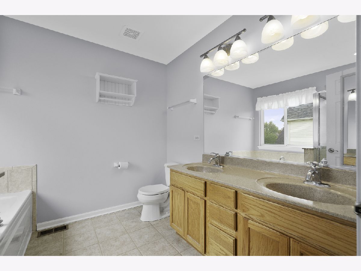
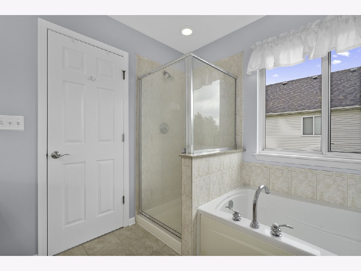
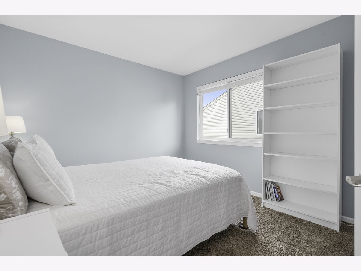
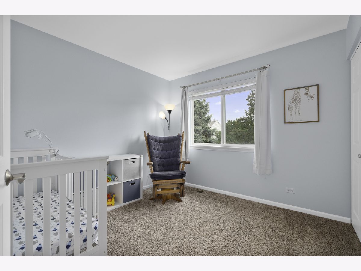
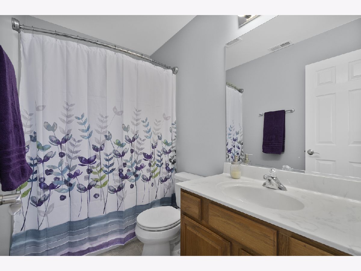
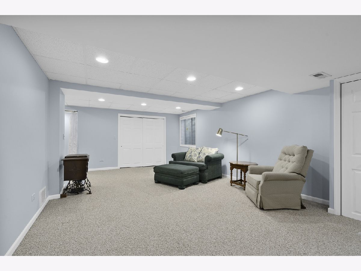
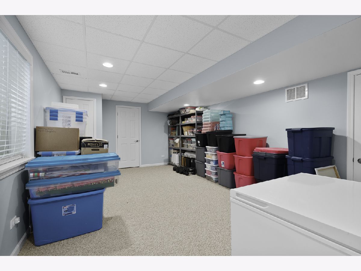
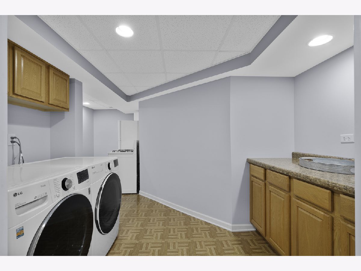
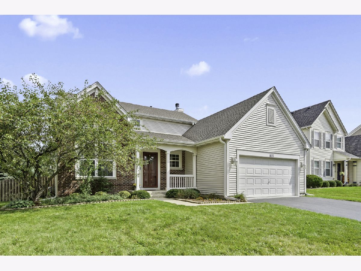
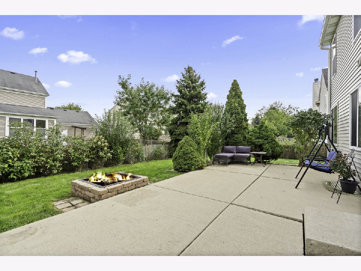
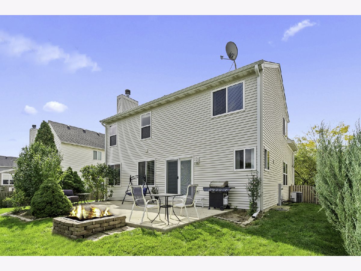
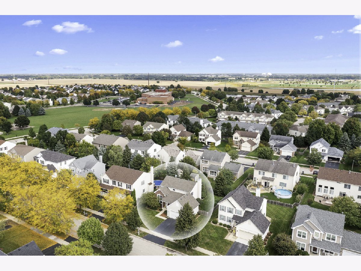
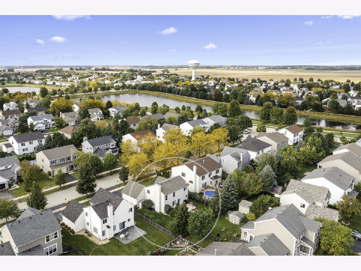
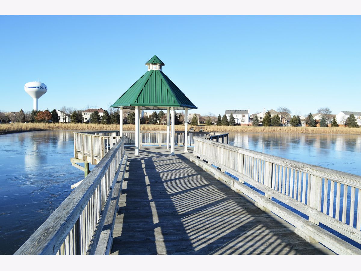
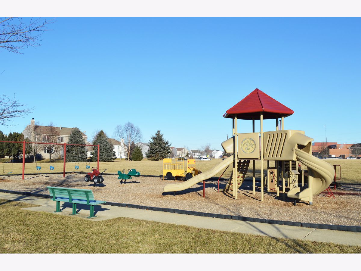
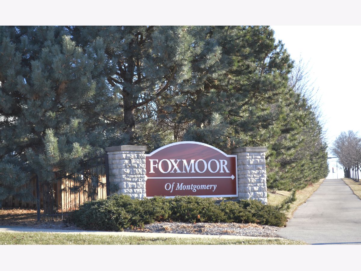
Room Specifics
Total Bedrooms: 5
Bedrooms Above Ground: 4
Bedrooms Below Ground: 1
Dimensions: —
Floor Type: —
Dimensions: —
Floor Type: —
Dimensions: —
Floor Type: —
Dimensions: —
Floor Type: —
Full Bathrooms: 3
Bathroom Amenities: Separate Shower,Double Sink,Soaking Tub
Bathroom in Basement: 0
Rooms: —
Basement Description: Finished
Other Specifics
| 2 | |
| — | |
| Asphalt | |
| — | |
| — | |
| 7405 | |
| Unfinished | |
| — | |
| — | |
| — | |
| Not in DB | |
| — | |
| — | |
| — | |
| — |
Tax History
| Year | Property Taxes |
|---|---|
| 2018 | $6,661 |
| 2023 | $7,937 |
Contact Agent
Nearby Similar Homes
Nearby Sold Comparables
Contact Agent
Listing Provided By
RE/MAX All Pro - Sugar Grove

