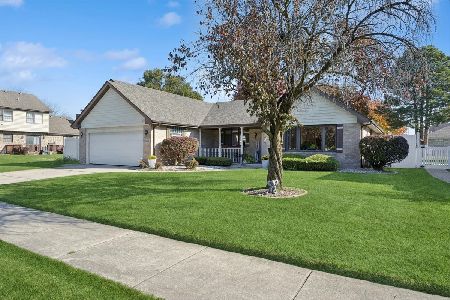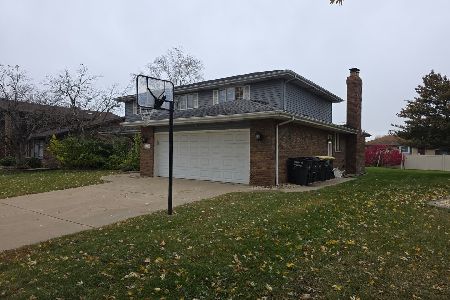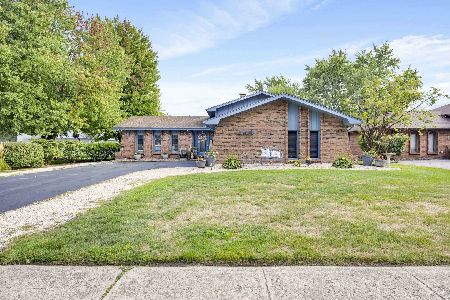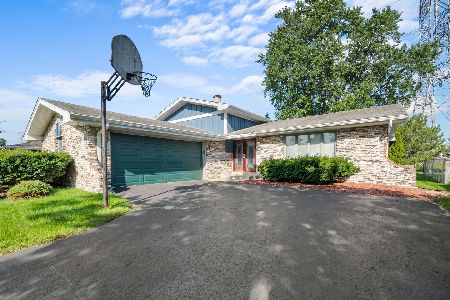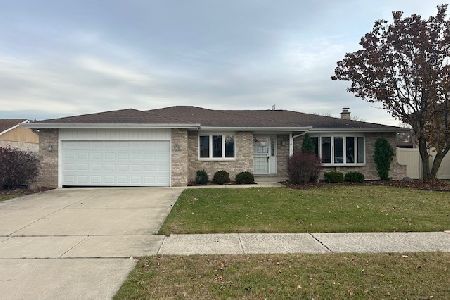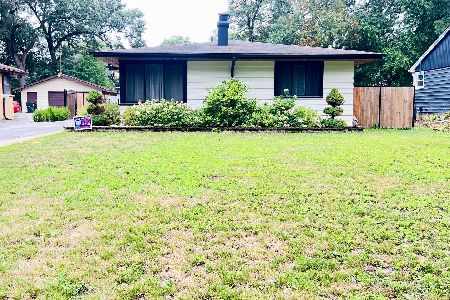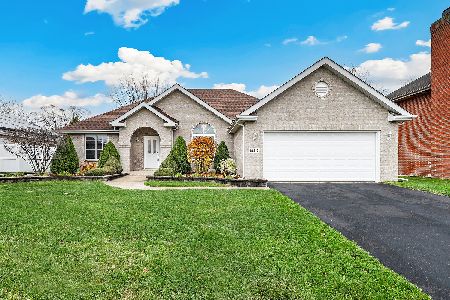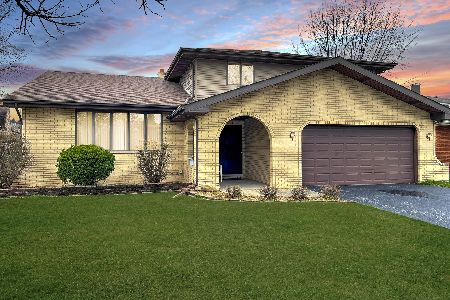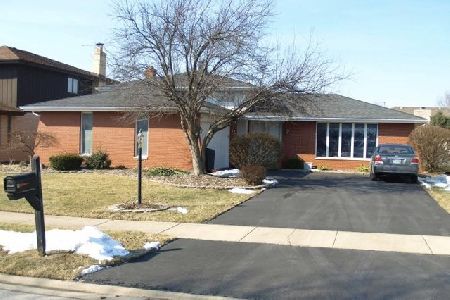18321 Country Lane, Lansing, Illinois 60438
$395,650
|
Sold
|
|
| Status: | Closed |
| Sqft: | 2,755 |
| Cost/Sqft: | $136 |
| Beds: | 4 |
| Baths: | 3 |
| Year Built: | 1998 |
| Property Taxes: | $15,330 |
| Days On Market: | 236 |
| Lot Size: | 0,24 |
Description
Welcome to your forever home Nestled in the desirable Country Acres Subdivision, this custom-built, all-brick 2-story home offers an impressive blend of comfort and sophistication. Situated on a spacious corner lot, this 4-bedroom, 2.5-bathroom residence boasts striking curb appeal and a thoughtfully designed layout. Step into a light-filled, open-concept main level where rich hardwood floors flow seamlessly from the inviting living room, complete with a cozy wood-burning fireplace, to the formal dining area, framed by floor-to-ceiling glass doors that open onto the expansive back deck creating a seamless indoor-outdoor flow. The chef's kitchen is a dream, boasting granite countertops, double ovens, a separate cooktop, and ample cabinetry for all your storage needs. A breakfast nook is the perfect spot for morning coffee, while the large pantry keeps your kitchen organized. The main level also includes a formal living room, ideal for quiet moments or hosting guests, a dedicated home office for remote work, and a convenient half bathroom for visitors. Upstairs, find your personal retreat in the spacious primary suite, complete with two walk-in closets and a spa-like ensuite featuring a whirlpool tub, separate shower, and a spacious vanity. Three additional oversized bedrooms with generous closets, share a well-appointed full bathroom, ensuring everyone has their own space. The partially finished basement provides the flexibility for a playroom, media center, or additional living area, along with a designated laundry space and plenty of storage. Outside, enjoy the beautifully landscaped yard, relax on the back deck, or take advantage of the heated 3-car attached garage - perfect for Midwest winters and all your recreational gear. Additional highlights include a whole-house fan and a recently updated HVAC system (2022) for year-round comfort and peace of mind. There's nothing left to do but move in and start making memories in this exceptional home. Multiple offers received, highest and best offers due Sunday May 25 at 4:00 PM
Property Specifics
| Single Family | |
| — | |
| — | |
| 1998 | |
| — | |
| — | |
| No | |
| 0.24 |
| Cook | |
| — | |
| — / Not Applicable | |
| — | |
| — | |
| — | |
| 12362615 | |
| 29363080030000 |
Nearby Schools
| NAME: | DISTRICT: | DISTANCE: | |
|---|---|---|---|
|
Grade School
Oak Glen Elementary School |
158 | — | |
|
Middle School
Memorial Junior High School |
158 | Not in DB | |
|
High School
Thornton Fractnl So High School |
215 | Not in DB | |
Property History
| DATE: | EVENT: | PRICE: | SOURCE: |
|---|---|---|---|
| 6 Aug, 2025 | Sold | $395,650 | MRED MLS |
| 25 May, 2025 | Under contract | $375,000 | MRED MLS |
| 16 May, 2025 | Listed for sale | $375,000 | MRED MLS |
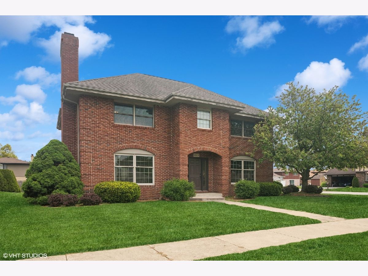
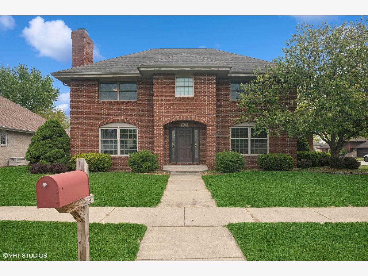
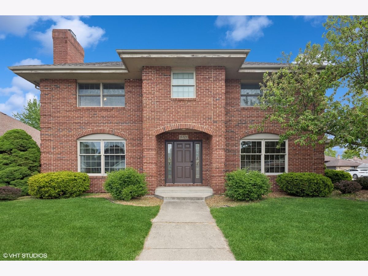
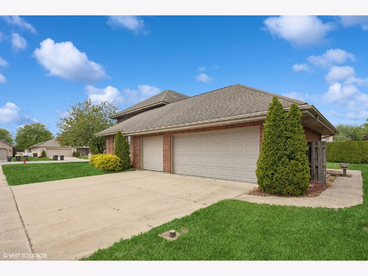
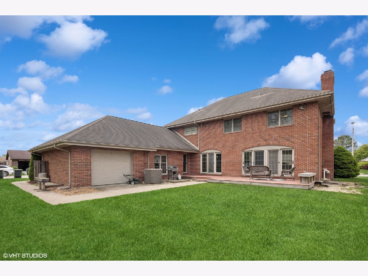
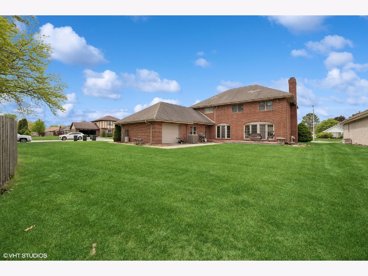
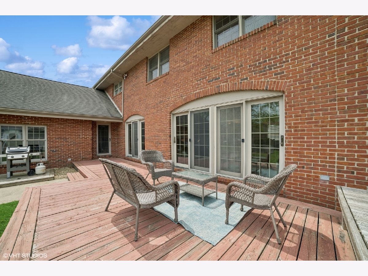
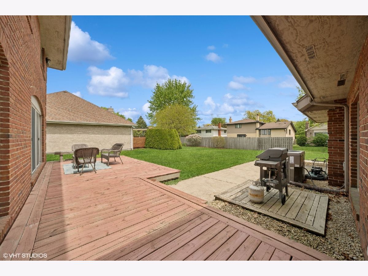
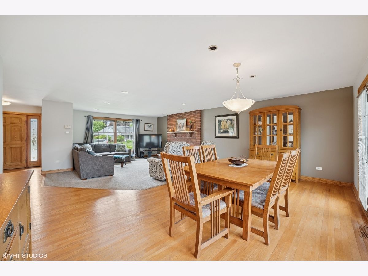
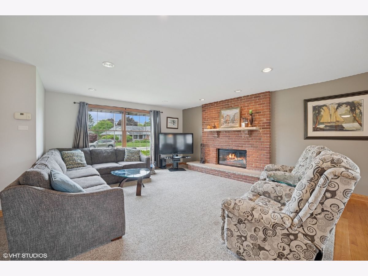
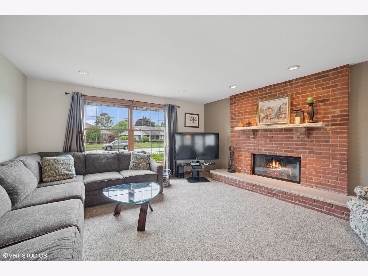
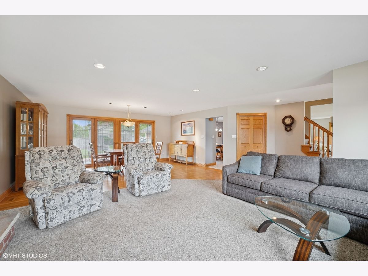
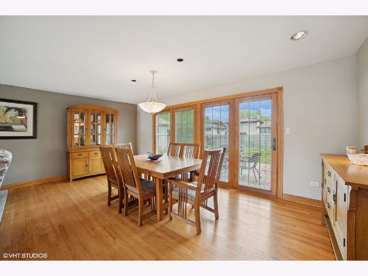
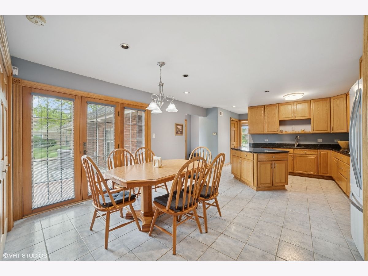
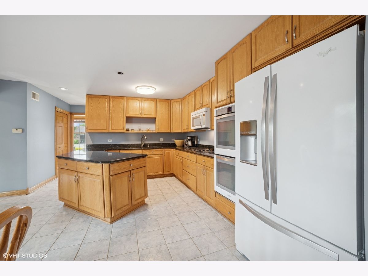
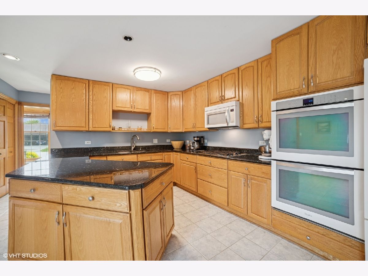
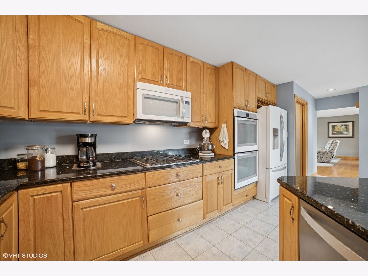
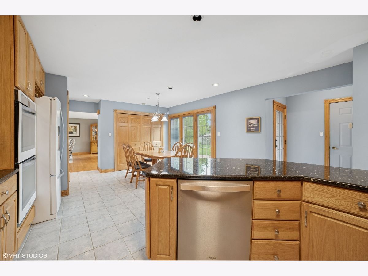
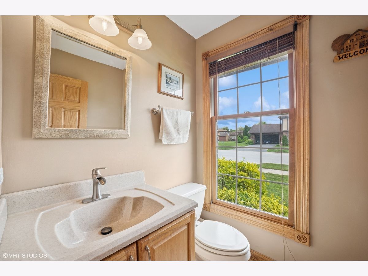
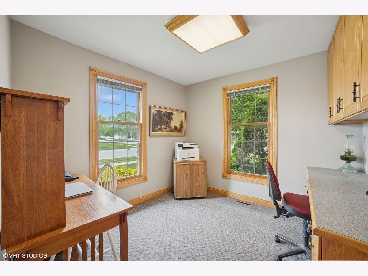
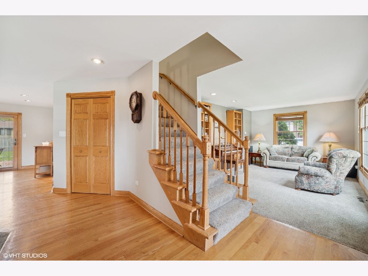
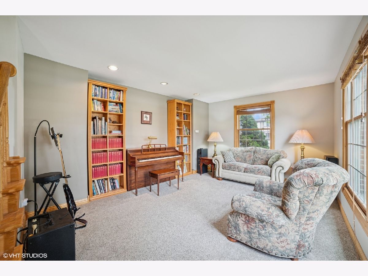
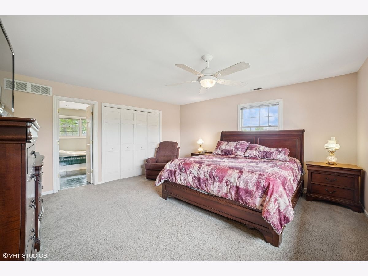
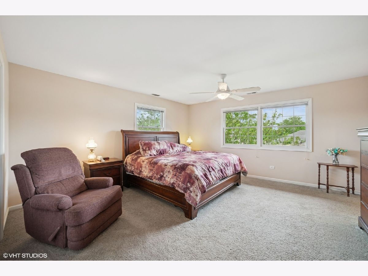
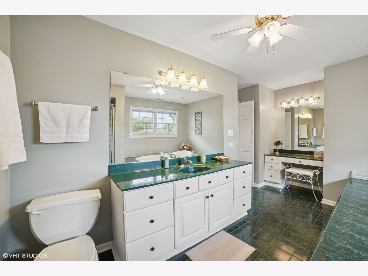
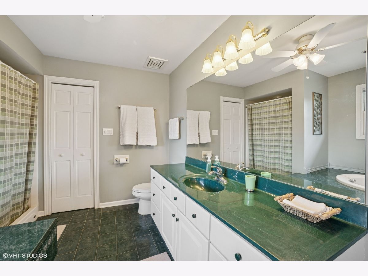
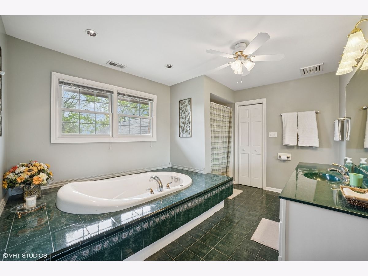
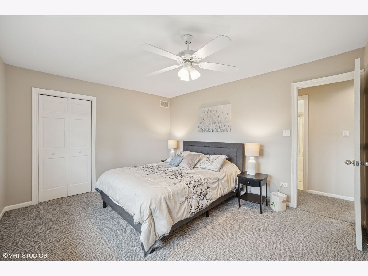
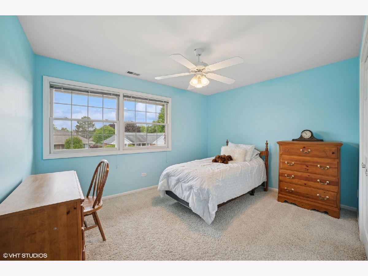
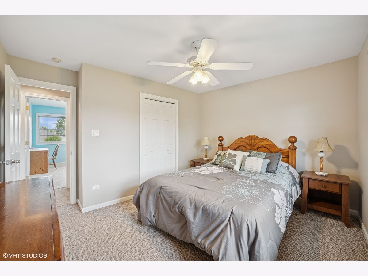
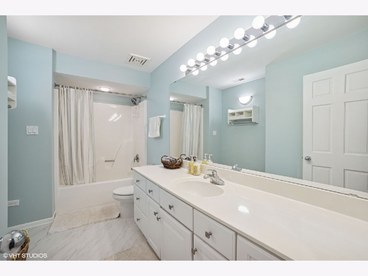
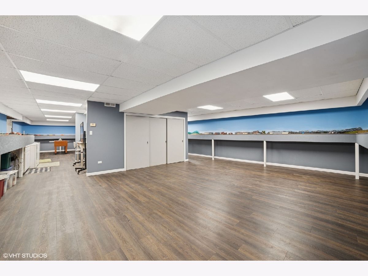
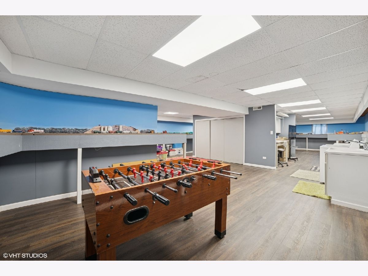
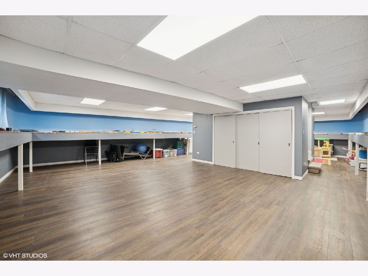
Room Specifics
Total Bedrooms: 4
Bedrooms Above Ground: 4
Bedrooms Below Ground: 0
Dimensions: —
Floor Type: —
Dimensions: —
Floor Type: —
Dimensions: —
Floor Type: —
Full Bathrooms: 3
Bathroom Amenities: Whirlpool,Separate Shower
Bathroom in Basement: 0
Rooms: —
Basement Description: —
Other Specifics
| 3 | |
| — | |
| — | |
| — | |
| — | |
| 125 X 82 | |
| — | |
| — | |
| — | |
| — | |
| Not in DB | |
| — | |
| — | |
| — | |
| — |
Tax History
| Year | Property Taxes |
|---|---|
| 2025 | $15,330 |
Contact Agent
Nearby Similar Homes
Nearby Sold Comparables
Contact Agent
Listing Provided By
@properties Christie's International Real Estate

