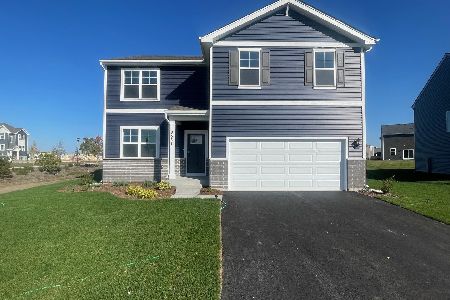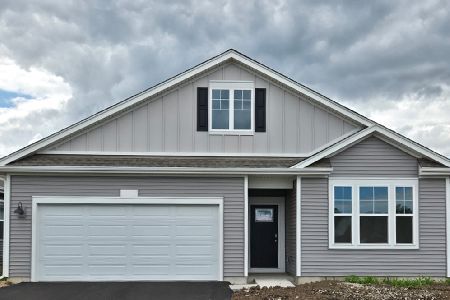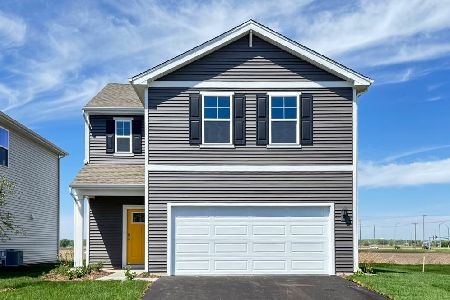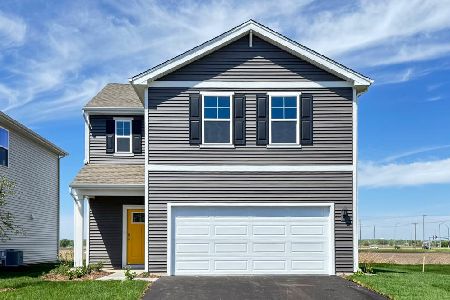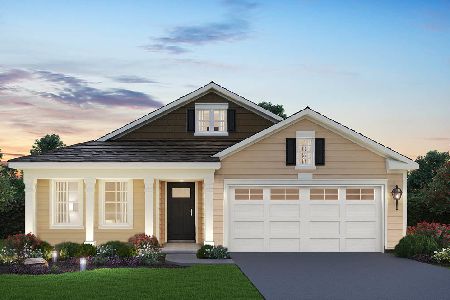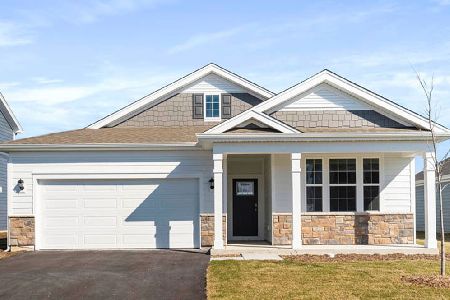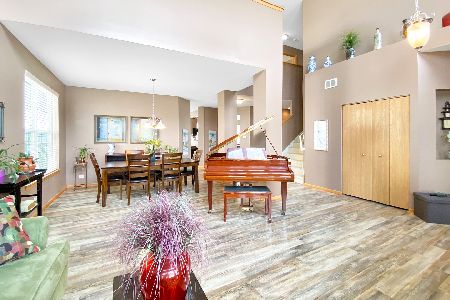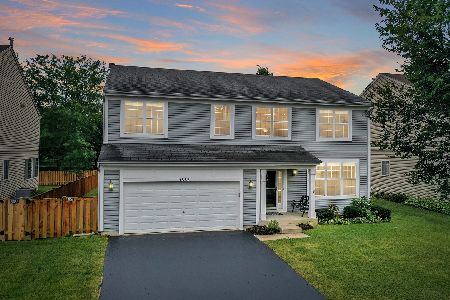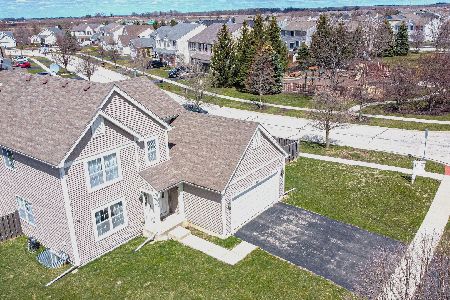1833 Lake Bluff Lane, Pingree Grove, Illinois 60140
$255,000
|
Sold
|
|
| Status: | Closed |
| Sqft: | 2,820 |
| Cost/Sqft: | $93 |
| Beds: | 4 |
| Baths: | 3 |
| Year Built: | 2007 |
| Property Taxes: | $9,182 |
| Days On Market: | 3396 |
| Lot Size: | 0,00 |
Description
MOVE-IN READY! 4 bedrooms + loft + 2.5 bathrooms. One of the best floorplans in Cambridge Lakes. NEW carpet, NEW paint, NEW appliances and NEW updates. Large kitchen with center island, granite countertops, and breakfast nook. Family room features a gas fireplace. Formal living room and dining room areas. Dramatic two story foyer. Huge master bedroom with separate walk-in closets and vaulted ceilings. Master bathroom suite with whirlpool tub, separate shower, double bowl sink, and separate toilet room. All other bedrooms nicely sized with large closets. Full unfinished basement. Walking distance to parks and community center.
Property Specifics
| Single Family | |
| — | |
| Traditional | |
| 2007 | |
| Full | |
| — | |
| No | |
| 0 |
| Kane | |
| Cambridge Lakes | |
| 65 / Monthly | |
| Clubhouse,Pool | |
| Public | |
| Public Sewer | |
| 09306953 | |
| 0229303013 |
Nearby Schools
| NAME: | DISTRICT: | DISTANCE: | |
|---|---|---|---|
|
Grade School
Hampshire Elementary School |
300 | — | |
|
Middle School
Hampshire Middle School |
300 | Not in DB | |
|
High School
Hampshire High School |
300 | Not in DB | |
Property History
| DATE: | EVENT: | PRICE: | SOURCE: |
|---|---|---|---|
| 16 May, 2011 | Sold | $220,000 | MRED MLS |
| 30 Mar, 2011 | Under contract | $233,900 | MRED MLS |
| — | Last price change | $234,900 | MRED MLS |
| 18 Feb, 2011 | Listed for sale | $254,900 | MRED MLS |
| 18 Oct, 2016 | Sold | $255,000 | MRED MLS |
| 21 Aug, 2016 | Under contract | $262,900 | MRED MLS |
| — | Last price change | $264,900 | MRED MLS |
| 4 Aug, 2016 | Listed for sale | $264,900 | MRED MLS |
Room Specifics
Total Bedrooms: 4
Bedrooms Above Ground: 4
Bedrooms Below Ground: 0
Dimensions: —
Floor Type: Carpet
Dimensions: —
Floor Type: Carpet
Dimensions: —
Floor Type: Carpet
Full Bathrooms: 3
Bathroom Amenities: Whirlpool,Separate Shower,Double Sink
Bathroom in Basement: 0
Rooms: Eating Area,Loft
Basement Description: Unfinished
Other Specifics
| 2 | |
| Concrete Perimeter | |
| Asphalt | |
| — | |
| — | |
| 60X120 | |
| — | |
| Full | |
| Vaulted/Cathedral Ceilings, First Floor Laundry | |
| Dishwasher, Disposal | |
| Not in DB | |
| — | |
| — | |
| — | |
| — |
Tax History
| Year | Property Taxes |
|---|---|
| 2011 | $6,392 |
| 2016 | $9,182 |
Contact Agent
Nearby Similar Homes
Nearby Sold Comparables
Contact Agent
Listing Provided By
Charles Rutenberg Realty of IL

