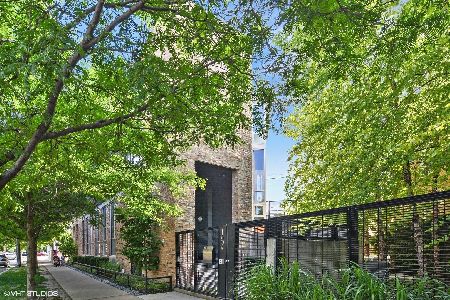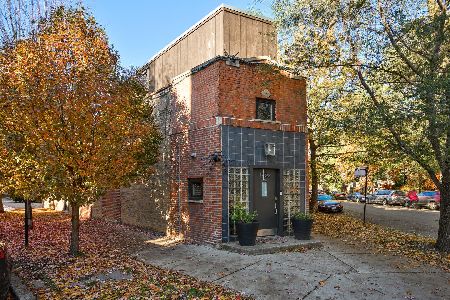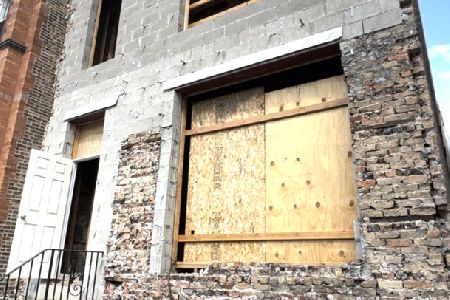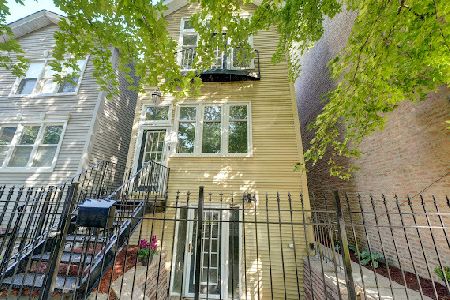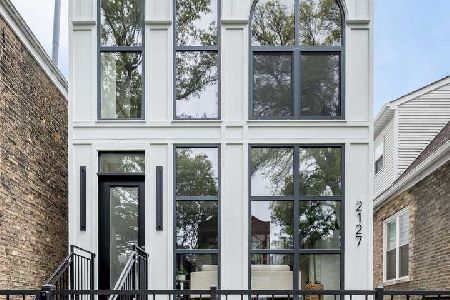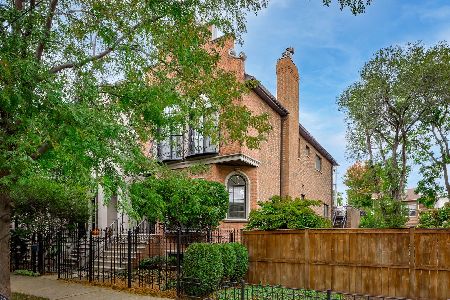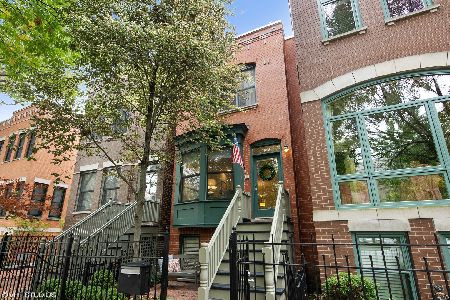1833 Leavitt Street, Logan Square, Chicago, Illinois 60647
$1,970,000
|
Sold
|
|
| Status: | Closed |
| Sqft: | 4,600 |
| Cost/Sqft: | $455 |
| Beds: | 5 |
| Baths: | 4 |
| Year Built: | 2006 |
| Property Taxes: | $39,595 |
| Days On Market: | 1542 |
| Lot Size: | 0,06 |
Description
Rare opportunity to own an expansive corner lot in the most sought-after location in Bucktown. Stretching lot line-to-lot line, this sophisticated and elegant home offers extra wide living spaces throughout and ATTACHED two-car garage. Amazing natural light beams through this 5-bedroom home with a well thought out floorplan. First floor is artfully crafted with expansive chefs kitchen, built in breakfast nook, double stacked beverage fridge, and walk in pantry that includes enormous wine fridge. The second floor includes 4 bedrooms, one of which has been custom built out for a gorgeous home office. The home features a massive play or entertainment room. For outdoor entertainment, look no further than a brand new private 2500 sq ft. roof deck designed and built out by Chicago Roof Deck and Garden. The roof is complete with a fully operating kitchen and bar, 3 separate tv areas, two way gas fireplace and large turfed grass area. To make this outdoor oasis complete, this home is has been equipped with full irrigation system for any gardening enthusiast.
Property Specifics
| Single Family | |
| — | |
| — | |
| 2006 | |
| None | |
| — | |
| No | |
| 0.06 |
| Cook | |
| — | |
| 0 / Not Applicable | |
| None | |
| Lake Michigan | |
| Public Sewer | |
| 11228378 | |
| 14313160080000 |
Property History
| DATE: | EVENT: | PRICE: | SOURCE: |
|---|---|---|---|
| 6 Apr, 2015 | Sold | $1,470,000 | MRED MLS |
| 11 Feb, 2015 | Under contract | $1,550,000 | MRED MLS |
| 29 Jul, 2014 | Listed for sale | $1,550,000 | MRED MLS |
| 13 Dec, 2021 | Sold | $1,970,000 | MRED MLS |
| 28 Oct, 2021 | Under contract | $2,095,000 | MRED MLS |
| 24 Sep, 2021 | Listed for sale | $2,095,000 | MRED MLS |
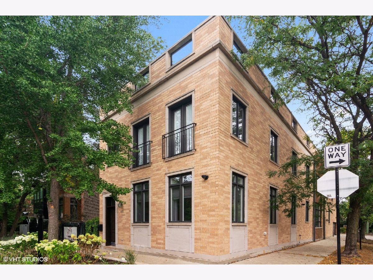
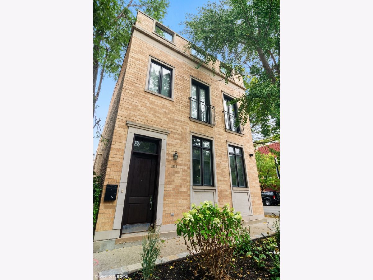
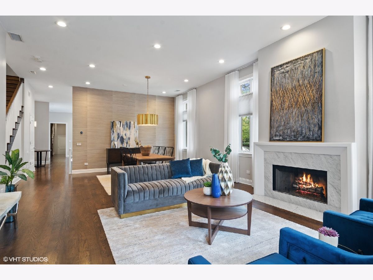
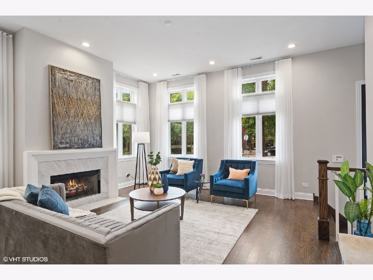
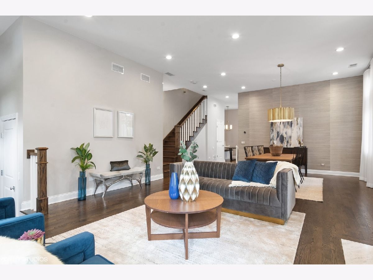
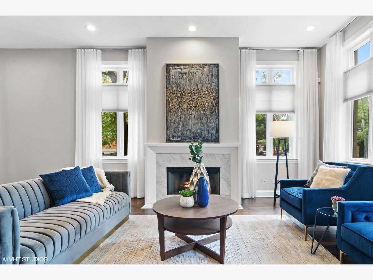
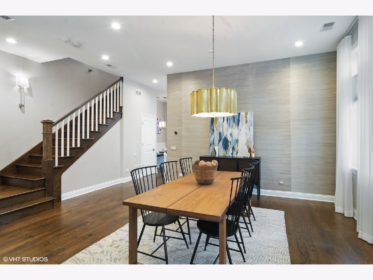
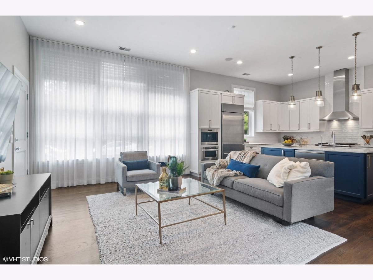
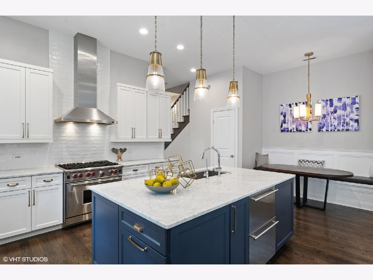
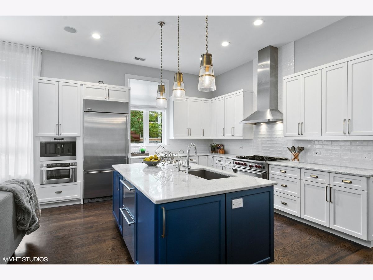
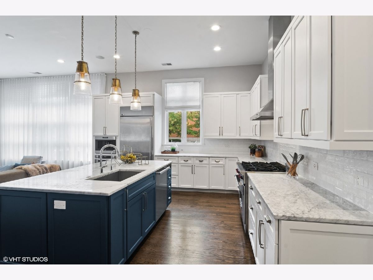
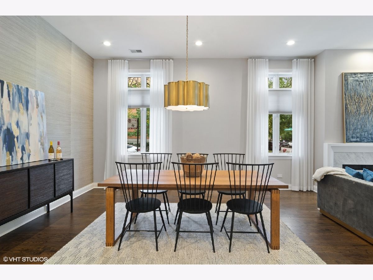
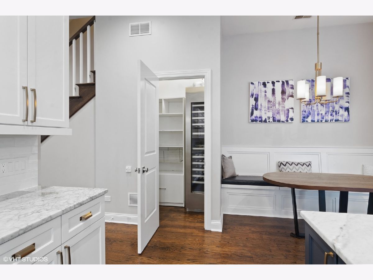
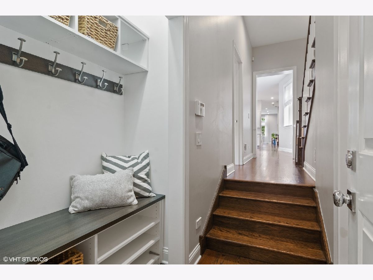
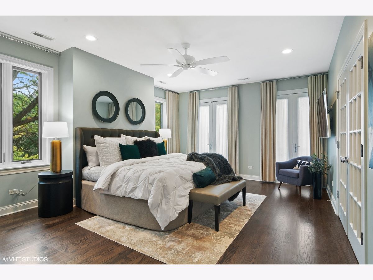
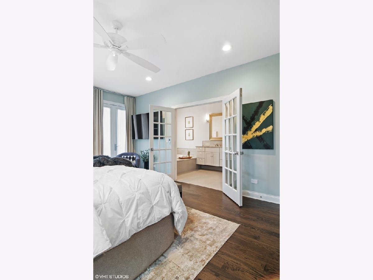
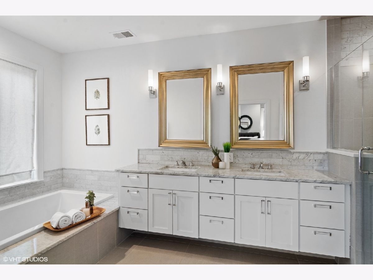
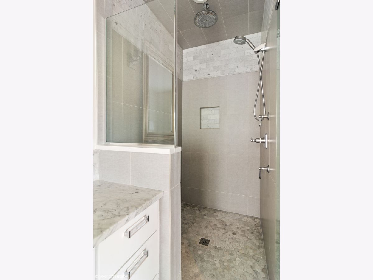
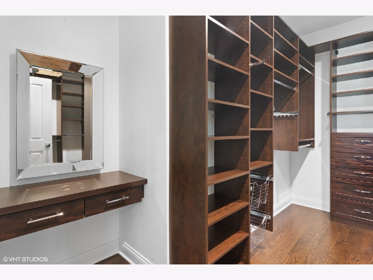
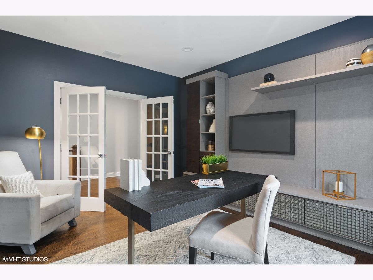
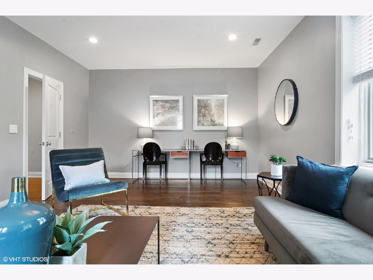
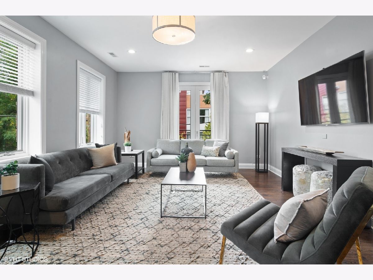
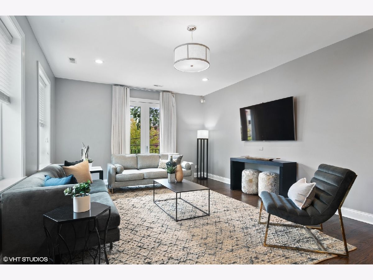
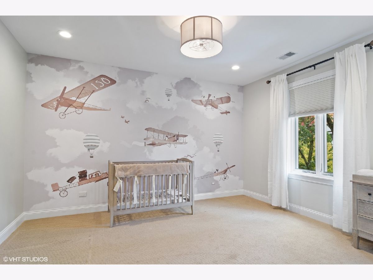
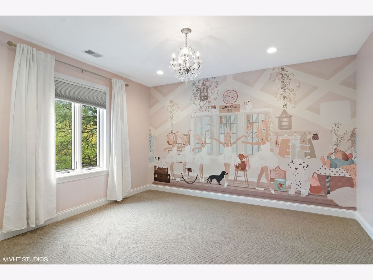
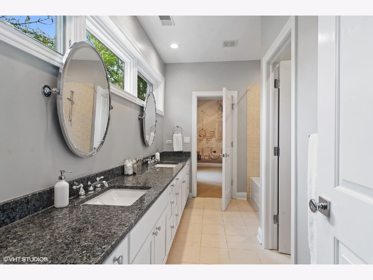
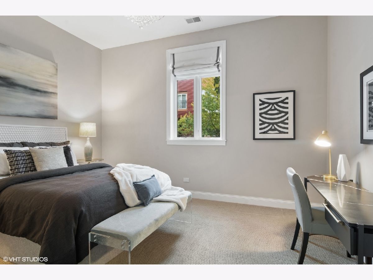
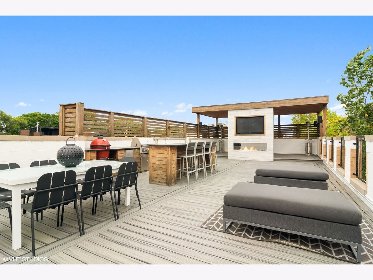
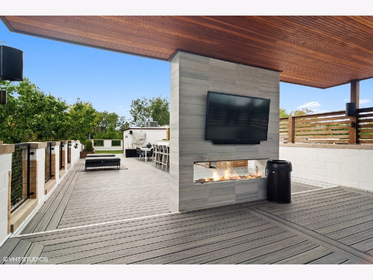
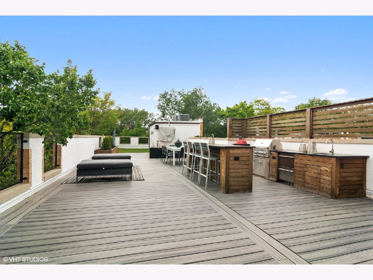
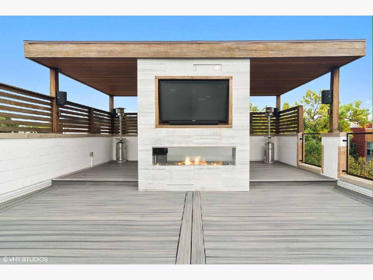
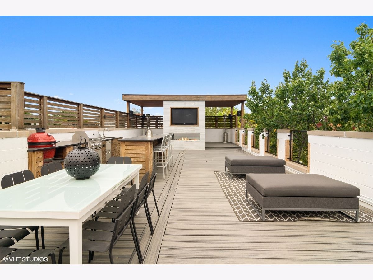
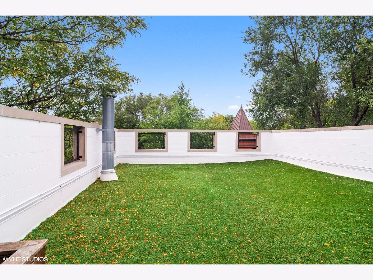
Room Specifics
Total Bedrooms: 5
Bedrooms Above Ground: 5
Bedrooms Below Ground: 0
Dimensions: —
Floor Type: Carpet
Dimensions: —
Floor Type: Carpet
Dimensions: —
Floor Type: Carpet
Dimensions: —
Floor Type: —
Full Bathrooms: 4
Bathroom Amenities: —
Bathroom in Basement: —
Rooms: Bedroom 5
Basement Description: None
Other Specifics
| 2 | |
| — | |
| — | |
| — | |
| — | |
| 24X100 | |
| — | |
| Full | |
| Hardwood Floors, First Floor Full Bath | |
| — | |
| Not in DB | |
| — | |
| — | |
| — | |
| — |
Tax History
| Year | Property Taxes |
|---|---|
| 2015 | $24,870 |
| 2021 | $39,595 |
Contact Agent
Nearby Similar Homes
Nearby Sold Comparables
Contact Agent
Listing Provided By
Compass

