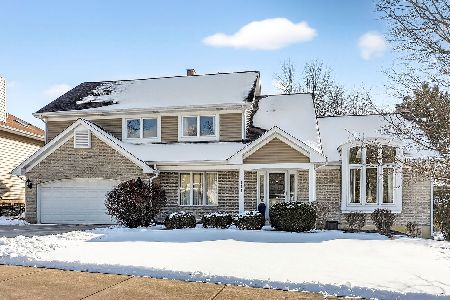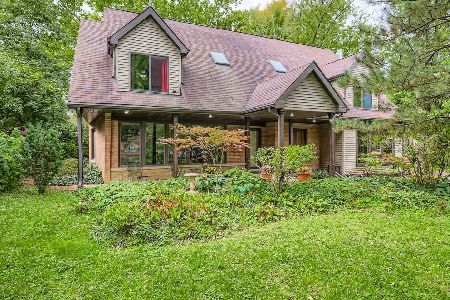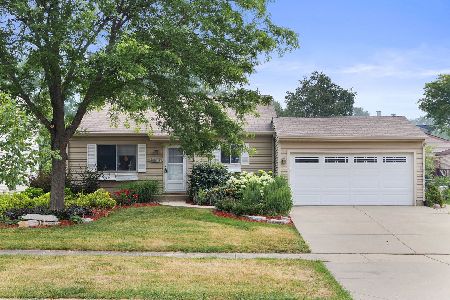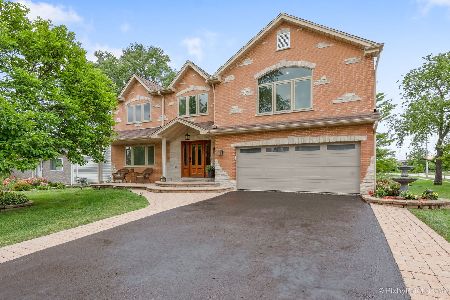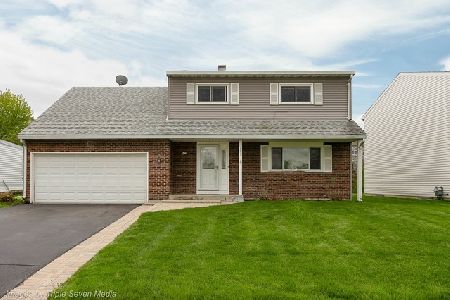1833 Lincoln Street, Lombard, Illinois 60148
$288,000
|
Sold
|
|
| Status: | Closed |
| Sqft: | 1,706 |
| Cost/Sqft: | $182 |
| Beds: | 4 |
| Baths: | 2 |
| Year Built: | 1982 |
| Property Taxes: | $6,573 |
| Days On Market: | 2560 |
| Lot Size: | 0,17 |
Description
Wow! 1706 Sq. Ft. Plus a Sub-basement for hobbies and Storage. Main floor vaulted Living Room and Kitchen. Lower level has a spacious Family Room with Fireplace. Many updates over the years. 2018 updates: new luxury vinyl plank flooring in Living room and Kitchen; 2nd level had new carpet installed; main level and 2nd level painted. In 2013, new furnace and CA. In 2011, lower level painted, new carpet, bathroom updated. In 2010, new insulated siding (reduces noise and heating & cooling costs), gutters, exterior doors and storms, and Marvin Infinity Windows. In 2006, updated 2nd level bathroom. Both bathrooms have heated tile floors and heater/exhaust fans. Bonus sub-basement for hobbies and storage. Highly rated elementary and middle schools just three blocks away. 5 minutes to I-355 and I-88. Ideal location on quiet street. ADDITIONAL INFO AND UPDATES UNDER AGENT REMARKS
Property Specifics
| Single Family | |
| — | |
| — | |
| 1982 | |
| Partial | |
| — | |
| No | |
| 0.17 |
| Du Page | |
| — | |
| 0 / Not Applicable | |
| None | |
| Lake Michigan | |
| Public Sewer, Sewer-Storm | |
| 10290375 | |
| 0619407002 |
Nearby Schools
| NAME: | DISTRICT: | DISTANCE: | |
|---|---|---|---|
|
Grade School
Manor Hill Elementary School |
44 | — | |
|
Middle School
Glenn Westlake Middle School |
44 | Not in DB | |
|
High School
Glenbard East High School |
87 | Not in DB | |
Property History
| DATE: | EVENT: | PRICE: | SOURCE: |
|---|---|---|---|
| 12 Apr, 2019 | Sold | $288,000 | MRED MLS |
| 5 Mar, 2019 | Under contract | $310,000 | MRED MLS |
| 26 Feb, 2019 | Listed for sale | $310,000 | MRED MLS |
Room Specifics
Total Bedrooms: 4
Bedrooms Above Ground: 4
Bedrooms Below Ground: 0
Dimensions: —
Floor Type: Carpet
Dimensions: —
Floor Type: Carpet
Dimensions: —
Floor Type: Carpet
Full Bathrooms: 2
Bathroom Amenities: —
Bathroom in Basement: 0
Rooms: Sitting Room
Basement Description: Unfinished,Sub-Basement
Other Specifics
| 2 | |
| Concrete Perimeter | |
| — | |
| Patio, Storms/Screens | |
| — | |
| 63X120 | |
| — | |
| — | |
| Vaulted/Cathedral Ceilings | |
| Range, Dishwasher, Refrigerator, Washer, Dryer, Disposal | |
| Not in DB | |
| Sidewalks, Street Lights, Street Paved | |
| — | |
| — | |
| — |
Tax History
| Year | Property Taxes |
|---|---|
| 2019 | $6,573 |
Contact Agent
Nearby Similar Homes
Nearby Sold Comparables
Contact Agent
Listing Provided By
RE/MAX Achievers

