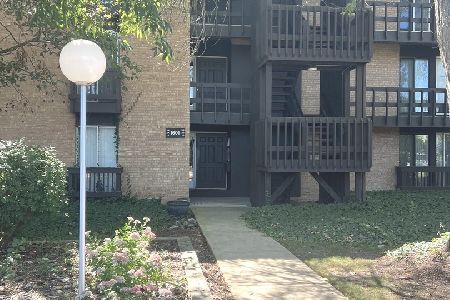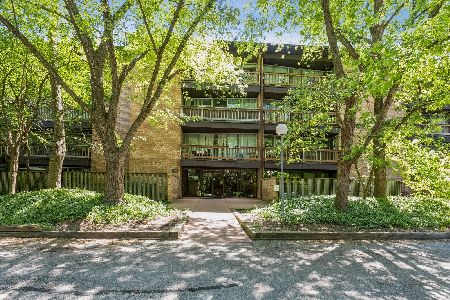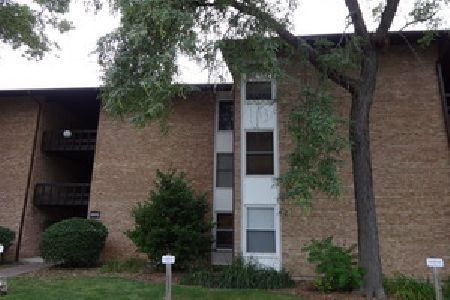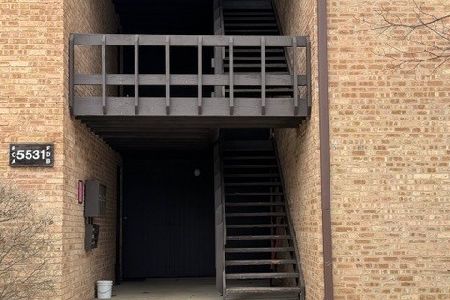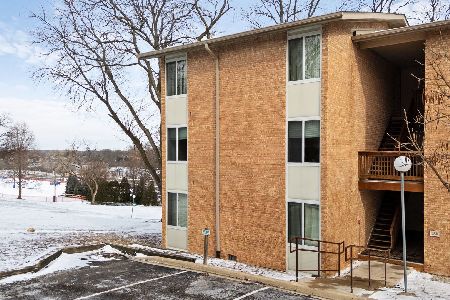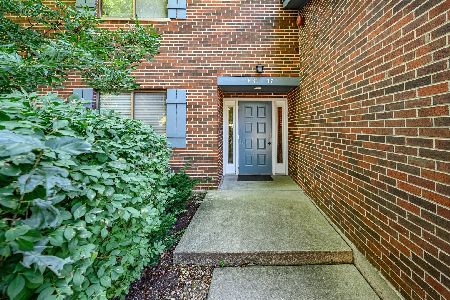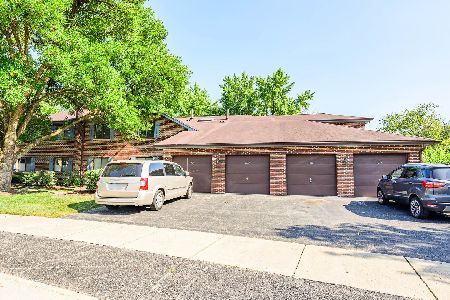1833 Portsmouth Drive, Lisle, Illinois 60532
$190,000
|
Sold
|
|
| Status: | Closed |
| Sqft: | 1,296 |
| Cost/Sqft: | $147 |
| Beds: | 2 |
| Baths: | 2 |
| Year Built: | 1985 |
| Property Taxes: | $3,921 |
| Days On Market: | 1657 |
| Lot Size: | 0,00 |
Description
Private, spacious first floor condo unit in the desirable Chelsea subdivision. Walk into a spacious living room with a corner fireplace and access to the patio. Large kitchen with plenty of cabinet and storage space. Two generously sized bedrooms - master bedroom has a walk-in closet as well as an updated en-suite bathroom. Second full bath has also been updated in neutral colors. Updated wood laminate flooring throughout unit. Tranquil views with mature trees and common grassy area just off the patio. 1-car attached garage, plenty of guest parking. Easy access to shopping and transportation! Don't wait!
Property Specifics
| Condos/Townhomes | |
| 2 | |
| — | |
| 1985 | |
| None | |
| — | |
| No | |
| — |
| Du Page | |
| Chelsea | |
| 208 / Monthly | |
| Insurance,Exterior Maintenance,Lawn Care,Snow Removal | |
| Lake Michigan | |
| Public Sewer | |
| 11166211 | |
| 0810310053 |
Nearby Schools
| NAME: | DISTRICT: | DISTANCE: | |
|---|---|---|---|
|
Grade School
Schiesher Elementary |
202 | — | |
|
Middle School
Lisle Junior High School |
202 | Not in DB | |
|
High School
Lisle High School |
202 | Not in DB | |
Property History
| DATE: | EVENT: | PRICE: | SOURCE: |
|---|---|---|---|
| 28 Sep, 2007 | Sold | $181,500 | MRED MLS |
| 25 Aug, 2007 | Under contract | $184,900 | MRED MLS |
| 11 Aug, 2007 | Listed for sale | $184,900 | MRED MLS |
| 23 Jul, 2014 | Sold | $152,000 | MRED MLS |
| 20 Jun, 2014 | Under contract | $156,000 | MRED MLS |
| 17 May, 2014 | Listed for sale | $156,000 | MRED MLS |
| 19 Mar, 2019 | Sold | $160,000 | MRED MLS |
| 25 Jan, 2019 | Under contract | $170,000 | MRED MLS |
| 7 Dec, 2018 | Listed for sale | $170,000 | MRED MLS |
| 16 Aug, 2021 | Sold | $190,000 | MRED MLS |
| 23 Jul, 2021 | Under contract | $189,900 | MRED MLS |
| 23 Jul, 2021 | Listed for sale | $189,900 | MRED MLS |

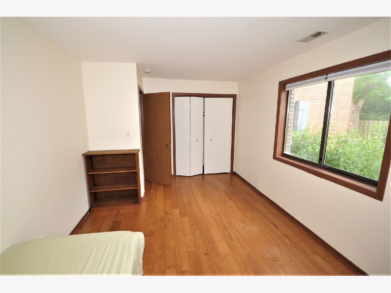
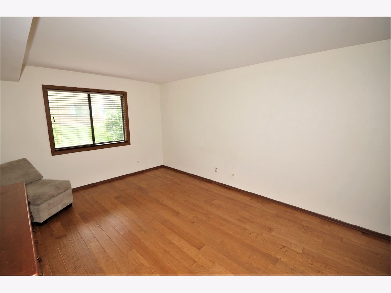
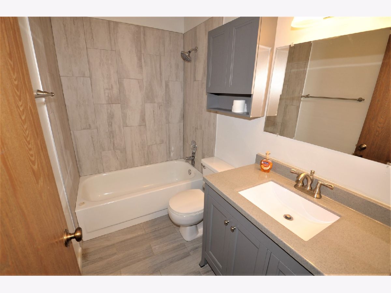
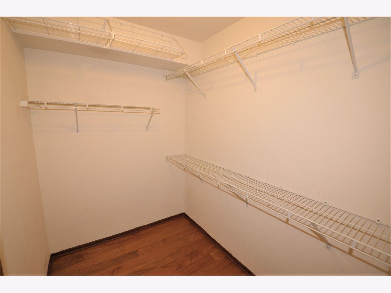
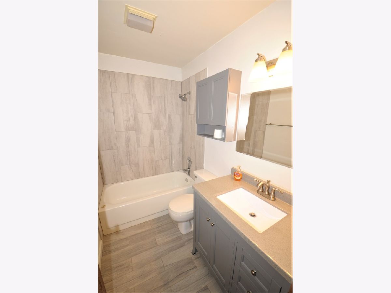
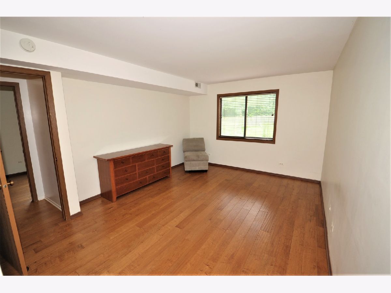
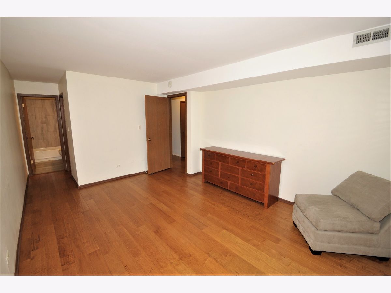
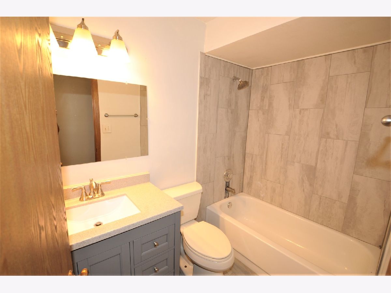
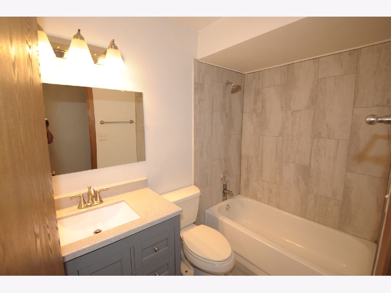
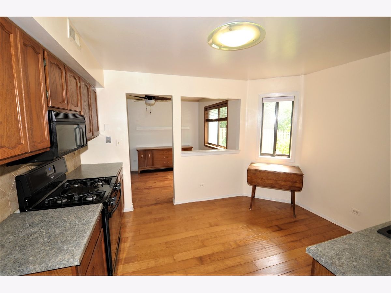
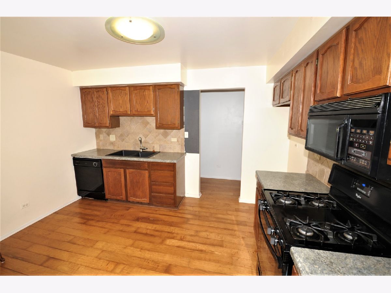
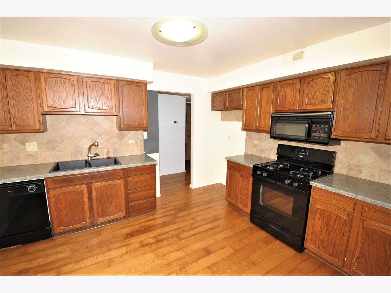
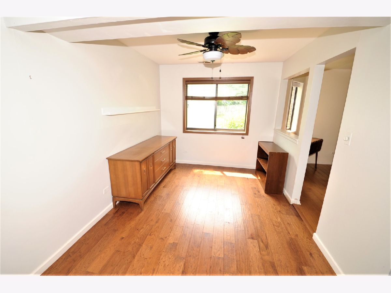
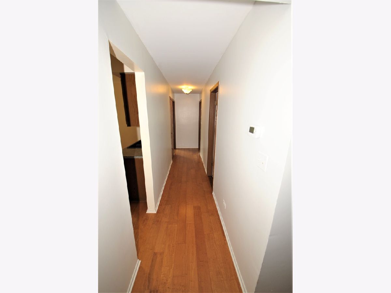
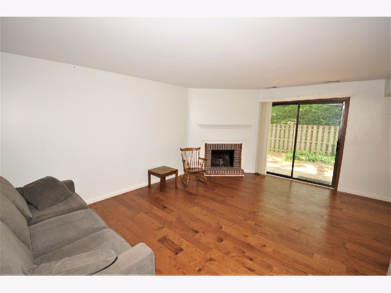
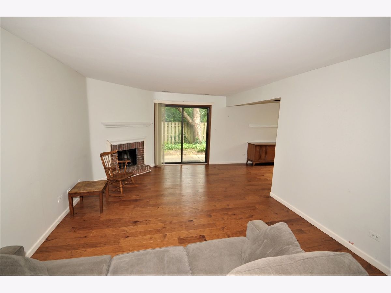
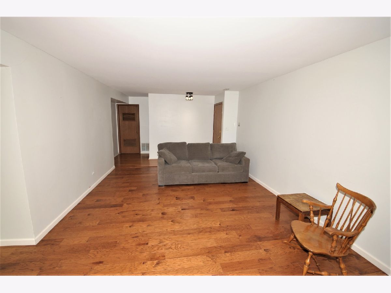
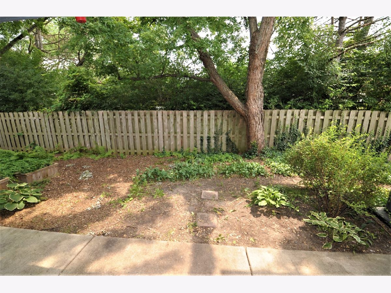
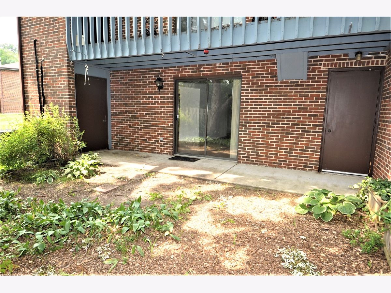
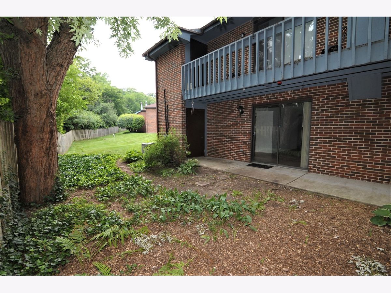
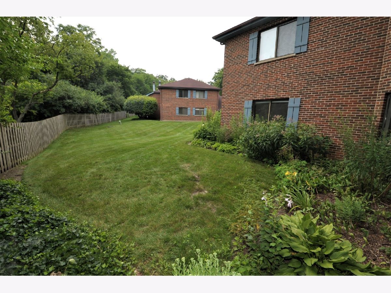
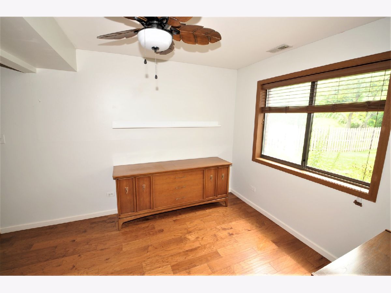
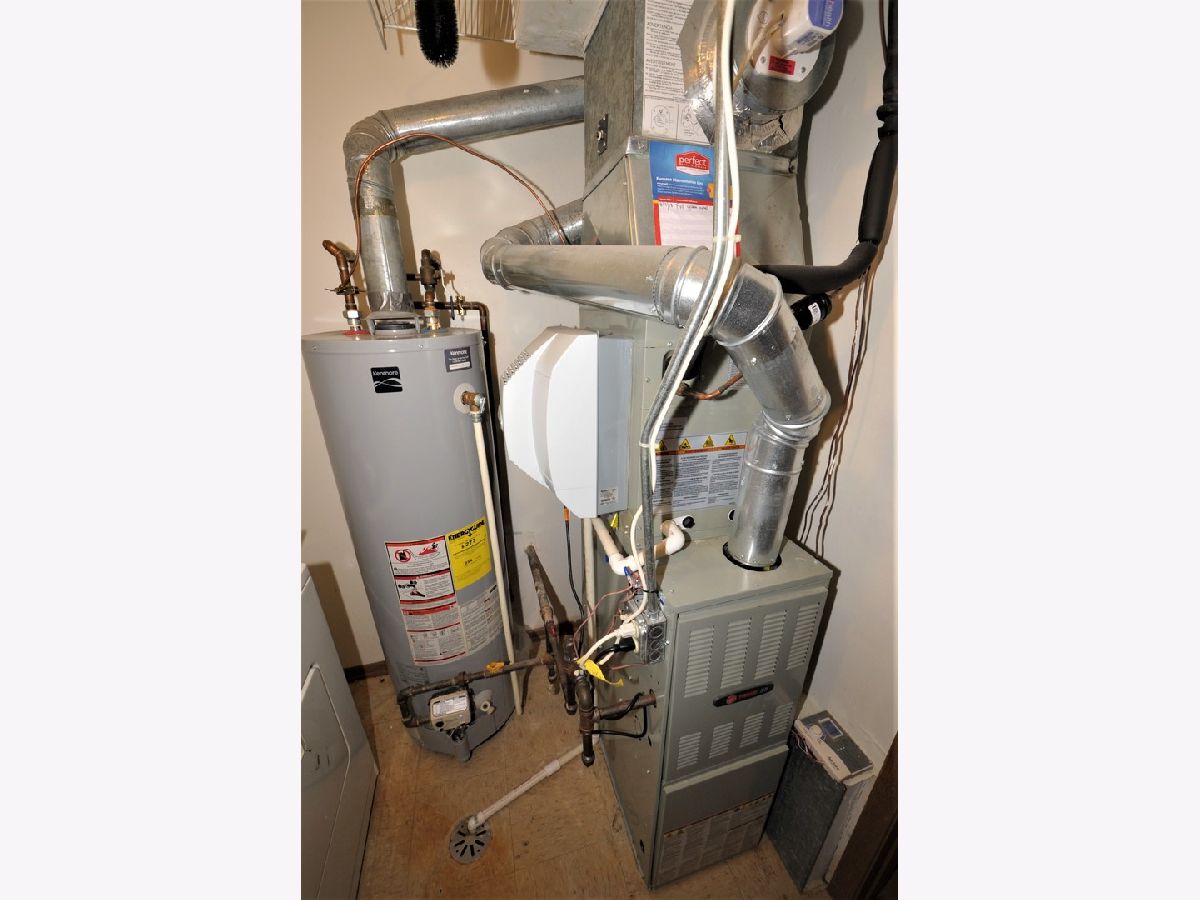
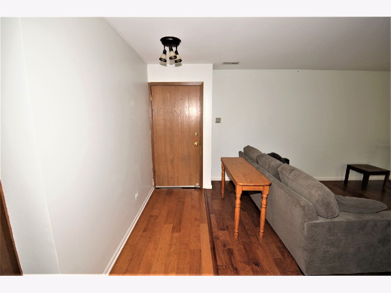
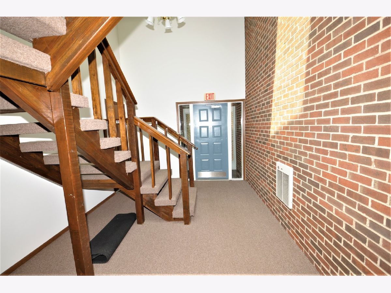
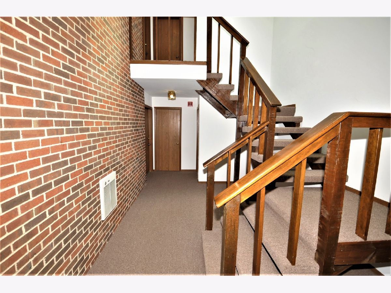
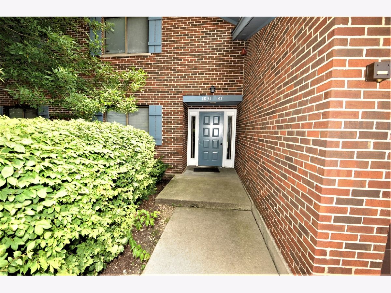
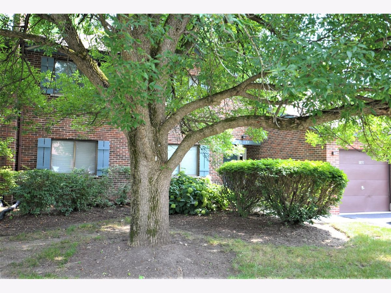
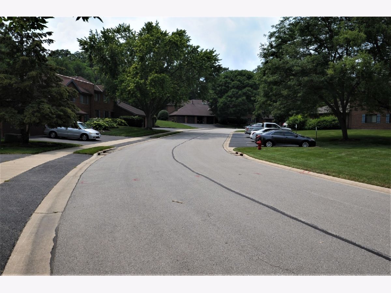
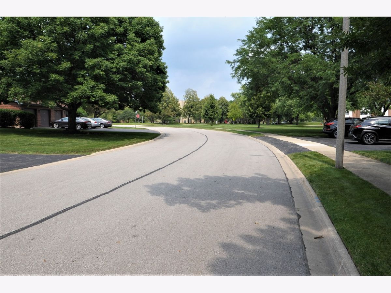
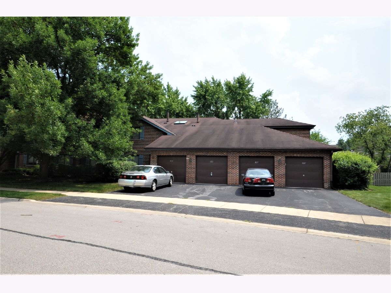
Room Specifics
Total Bedrooms: 2
Bedrooms Above Ground: 2
Bedrooms Below Ground: 0
Dimensions: —
Floor Type: Wood Laminate
Full Bathrooms: 2
Bathroom Amenities: —
Bathroom in Basement: 0
Rooms: No additional rooms
Basement Description: None
Other Specifics
| 1 | |
| Concrete Perimeter | |
| Asphalt | |
| Patio | |
| Common Grounds | |
| COMMON | |
| — | |
| Full | |
| Wood Laminate Floors, First Floor Laundry, Laundry Hook-Up in Unit, Storage | |
| Range, Microwave, Dishwasher, Washer, Dryer, Disposal | |
| Not in DB | |
| — | |
| — | |
| Storage, Security Door Lock(s) | |
| Gas Log, Gas Starter |
Tax History
| Year | Property Taxes |
|---|---|
| 2007 | $3,241 |
| 2014 | $3,477 |
| 2019 | $3,302 |
| 2021 | $3,921 |
Contact Agent
Nearby Similar Homes
Nearby Sold Comparables
Contact Agent
Listing Provided By
RE/MAX Suburban

