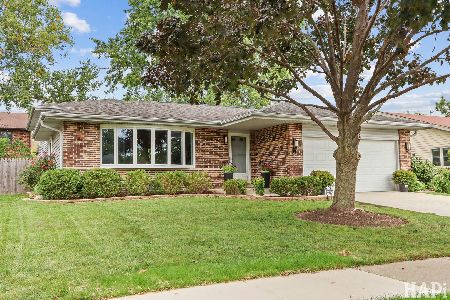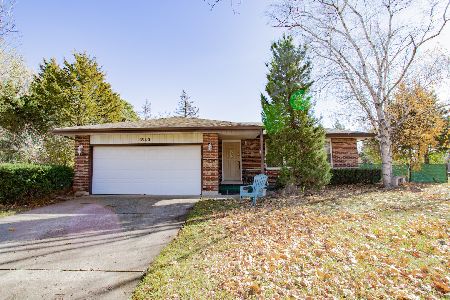1833 Spring Ridge Drive, Arlington Heights, Illinois 60004
$348,000
|
Sold
|
|
| Status: | Closed |
| Sqft: | 1,808 |
| Cost/Sqft: | $188 |
| Beds: | 3 |
| Baths: | 2 |
| Year Built: | 1979 |
| Property Taxes: | $5,656 |
| Days On Market: | 1733 |
| Lot Size: | 0,21 |
Description
3 bedroom split level with a lower-level English basement. The living space was increased with a spacious 4-season sunroom featuring a large skylight (heated room). The sunroom has 2 sliding glass doors that lead to the patio area. You will also love the Oak Hardwood floors on the main level and upstairs hall and staircase and bedrooms. Wood cabinets in kitchen and bathroom; shower in lower bath, bath with shower head in upstairs bath. A huge patio extends the entertaining area. Mature landscaping and beautiful views from every direction. One of the things that draw one to this home is the yard. Completely fenced yard. Great for entertaining in the summertime. Huge laundry room with exterior access to the backyard. You will fall in love! Great central location for travel on Route 53, Lake Cook, Dundee, and Arlington Heights Roads. Easy access and shopping nearby. Dinner and Movies at Deerpark or Woodfield. Travel West, East, North, or South. Best "get-to-everything" location in the area. A detailed feature sheet is available as a disclosure (includes the age of systems in the home). Prefer a 60-day close.
Property Specifics
| Single Family | |
| — | |
| Bi-Level | |
| 1979 | |
| English | |
| THE MAPLE - SPLIT LEVEL | |
| No | |
| 0.21 |
| Cook | |
| Tiburon | |
| 0 / Not Applicable | |
| None | |
| Public | |
| Public Sewer, Sewer-Storm | |
| 11060524 | |
| 02012090250000 |
Nearby Schools
| NAME: | DISTRICT: | DISTANCE: | |
|---|---|---|---|
|
Grade School
Lake Louise Elementary School |
15 | — | |
|
Middle School
Winston Campus-junior High |
15 | Not in DB | |
|
High School
Palatine High School |
211 | Not in DB | |
Property History
| DATE: | EVENT: | PRICE: | SOURCE: |
|---|---|---|---|
| 28 Jun, 2021 | Sold | $348,000 | MRED MLS |
| 25 Apr, 2021 | Under contract | $340,000 | MRED MLS |
| 21 Apr, 2021 | Listed for sale | $340,000 | MRED MLS |
| 6 May, 2024 | Sold | $441,000 | MRED MLS |
| 10 Apr, 2024 | Under contract | $425,000 | MRED MLS |
| 4 Apr, 2024 | Listed for sale | $425,000 | MRED MLS |
| 6 May, 2025 | Sold | $470,000 | MRED MLS |
| 16 Apr, 2025 | Under contract | $455,000 | MRED MLS |
| 20 Mar, 2025 | Listed for sale | $455,000 | MRED MLS |
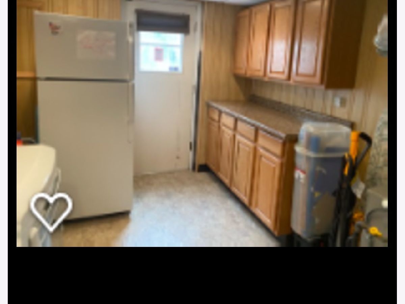
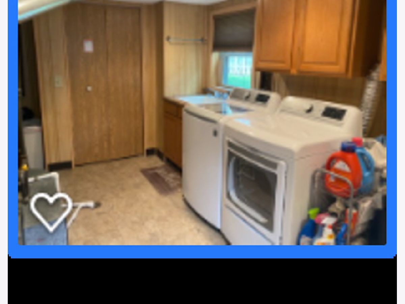
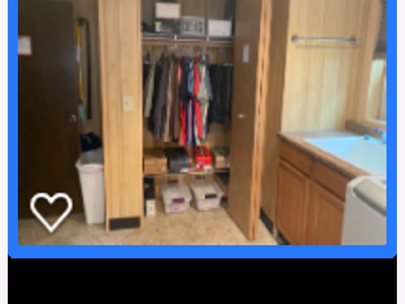
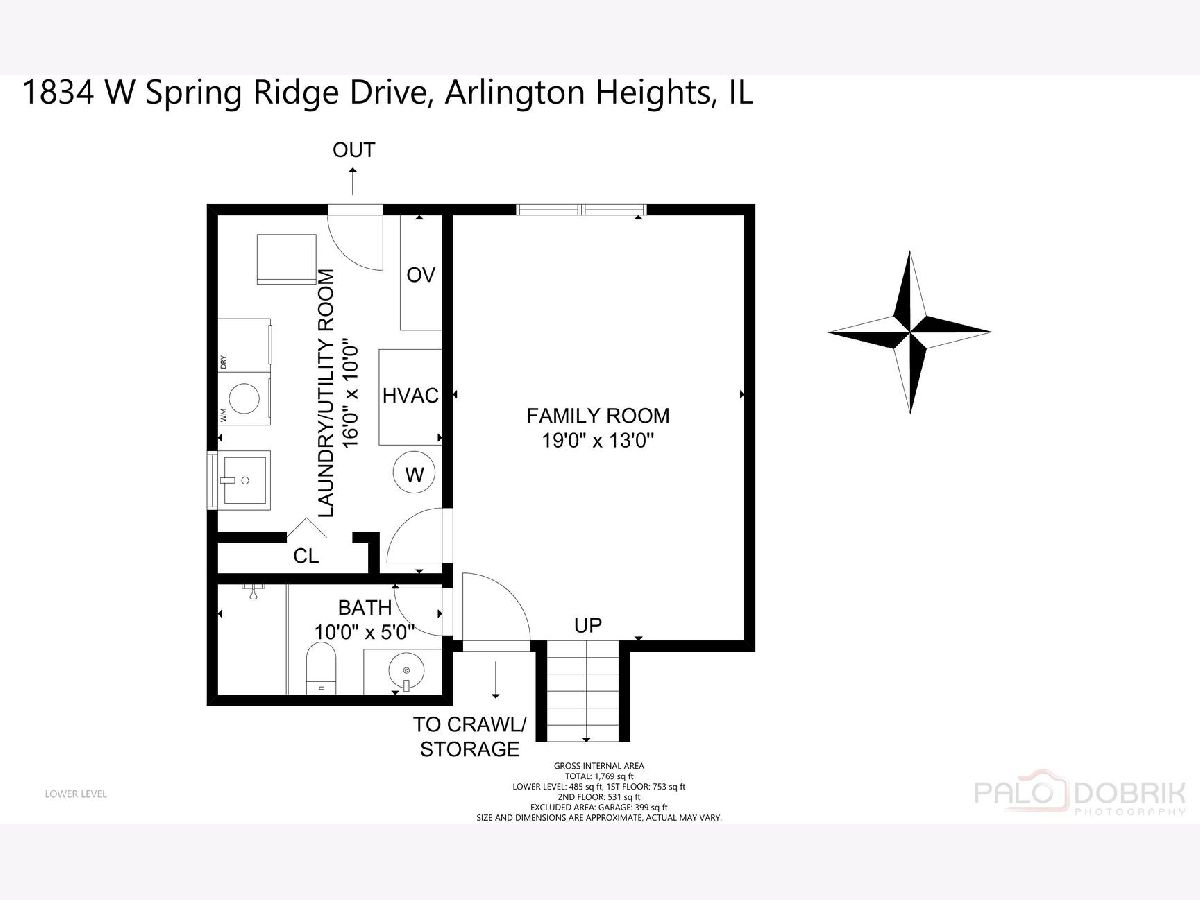
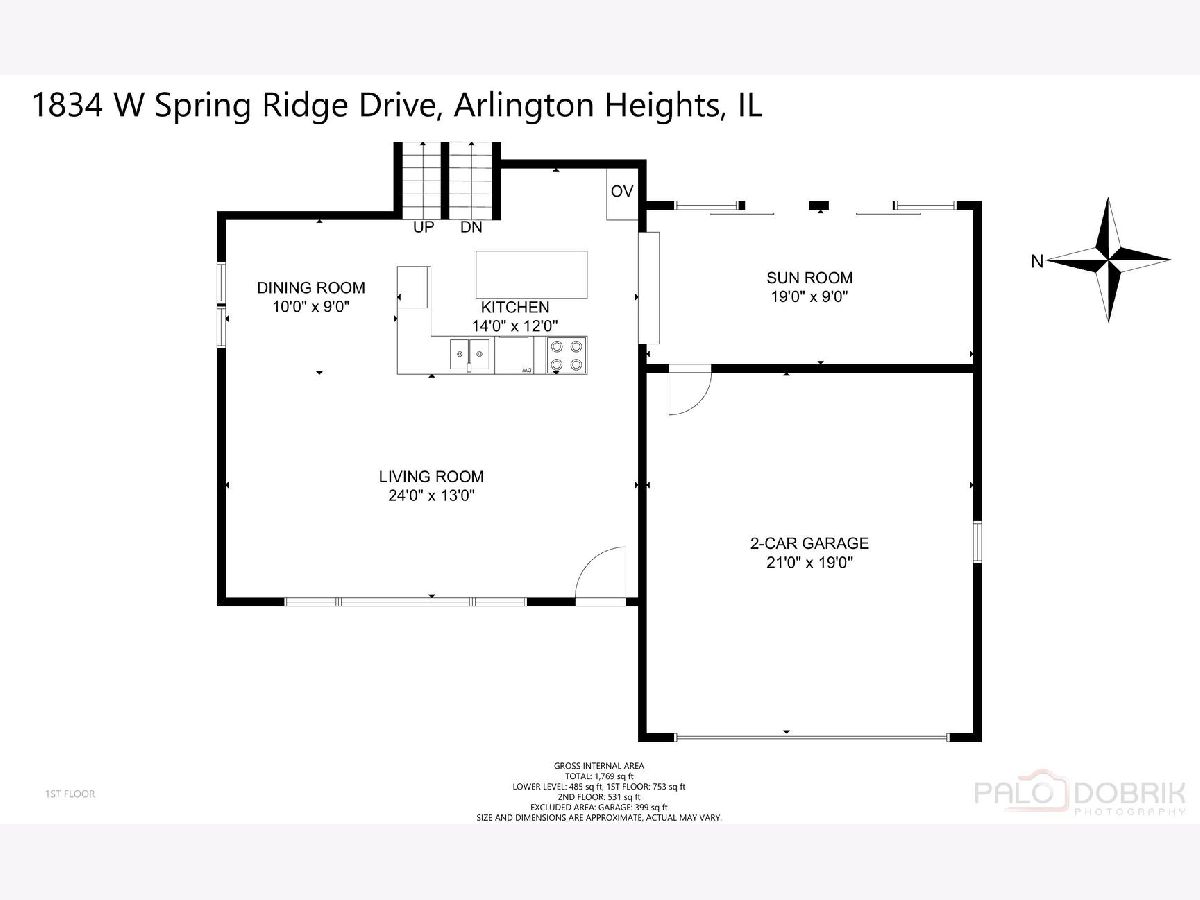
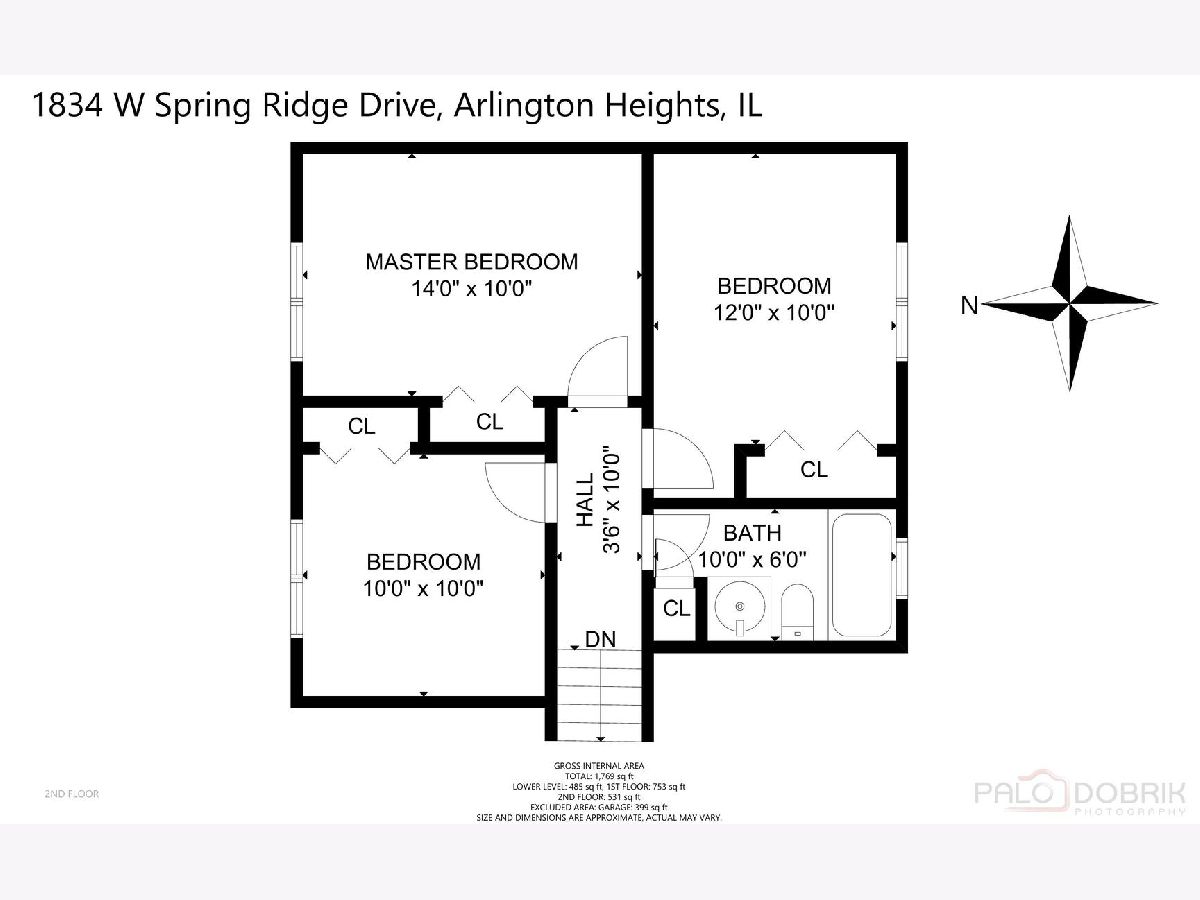
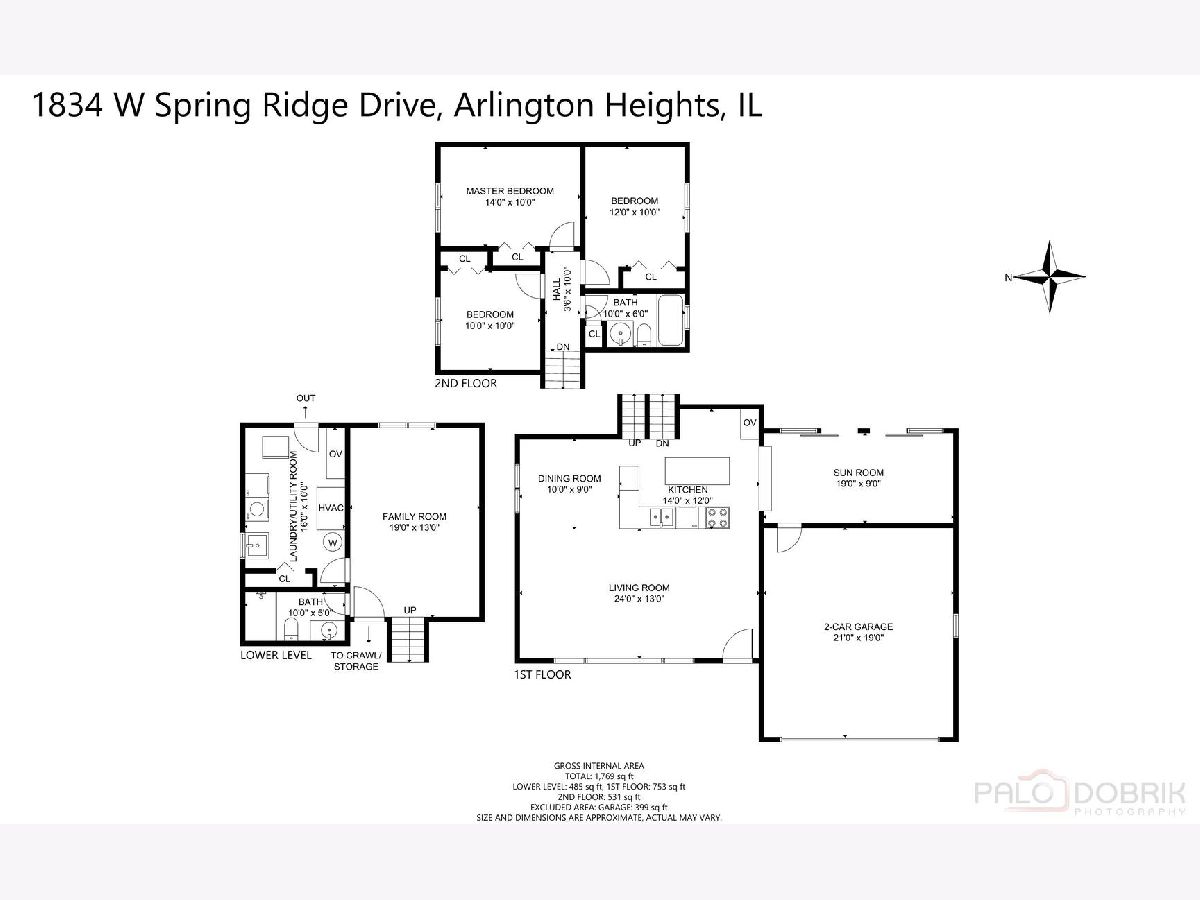
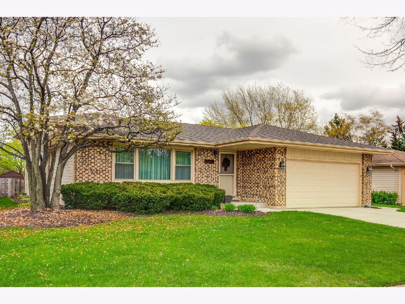
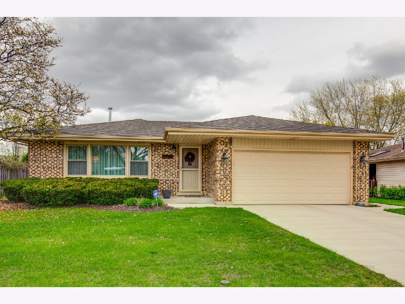
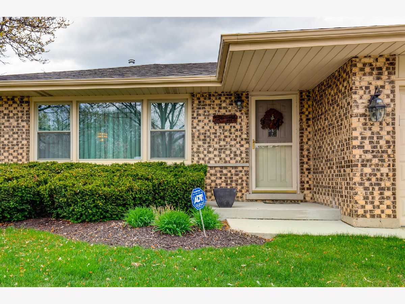
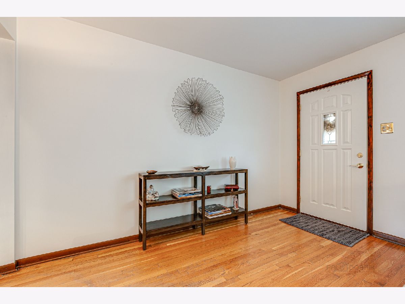
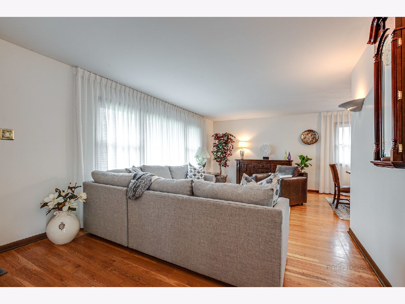
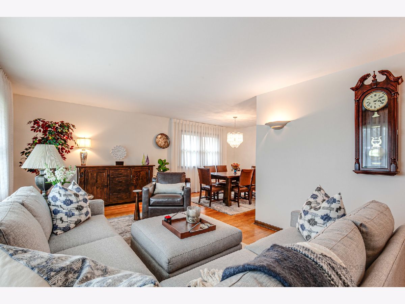
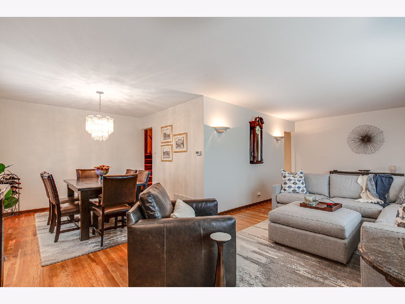
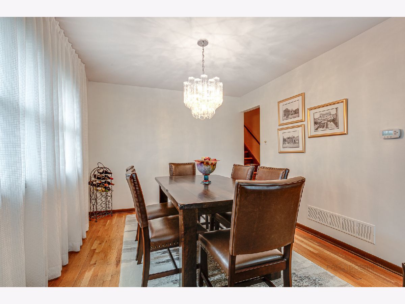
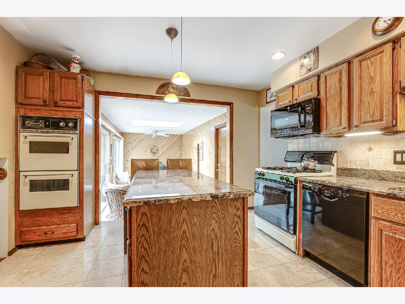
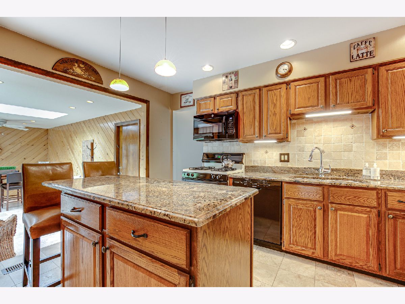
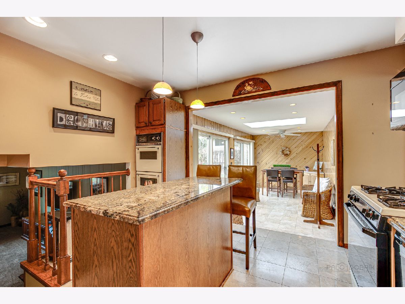
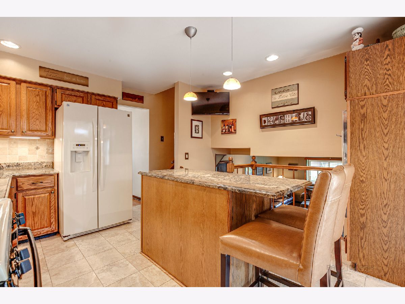
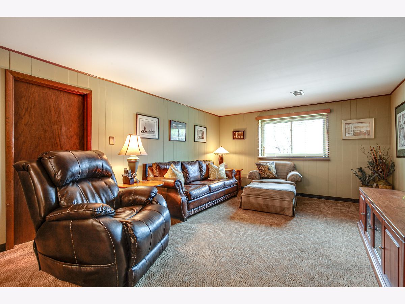
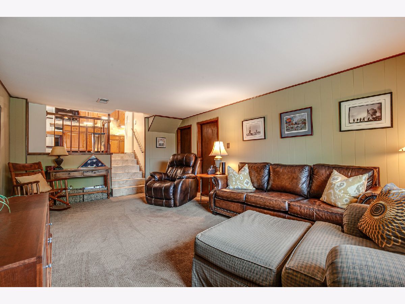
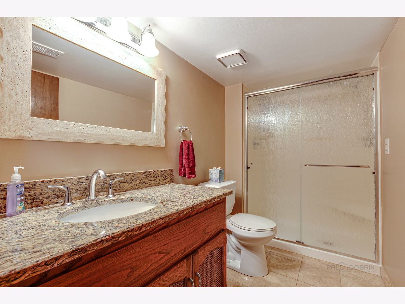
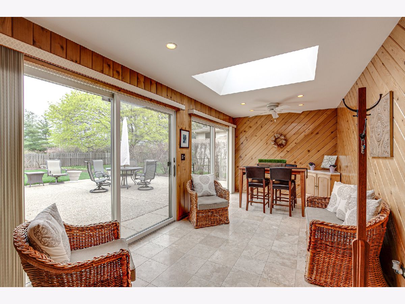
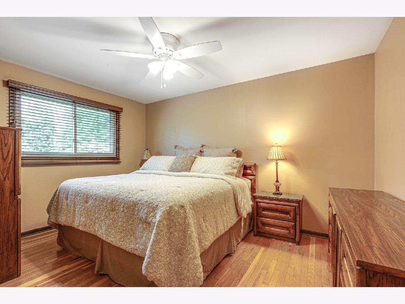
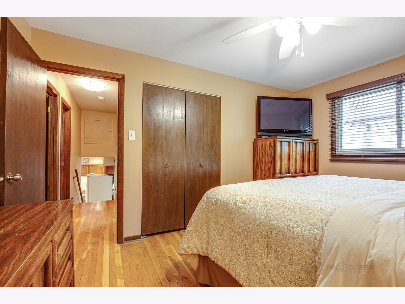
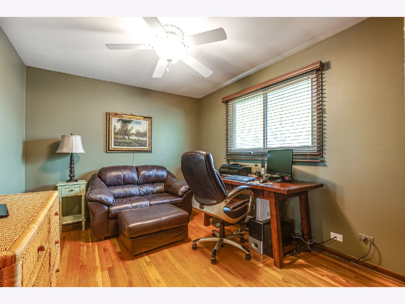
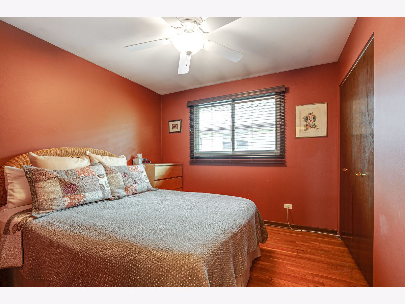
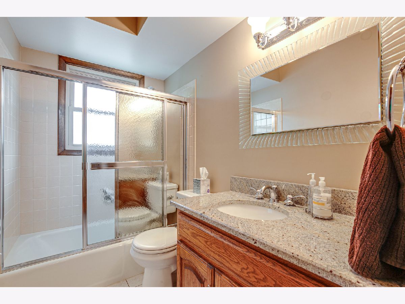
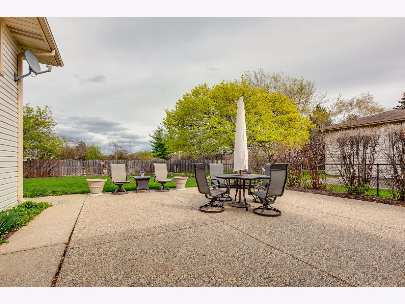
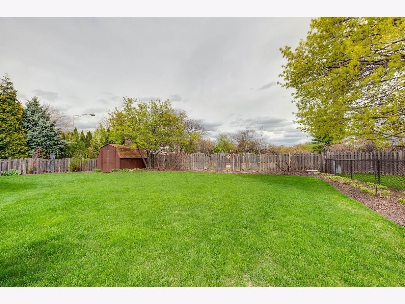
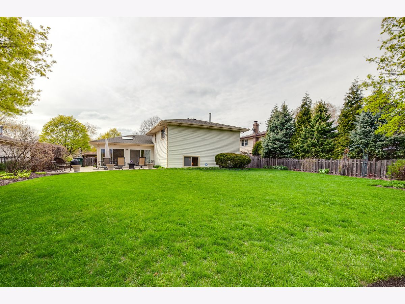
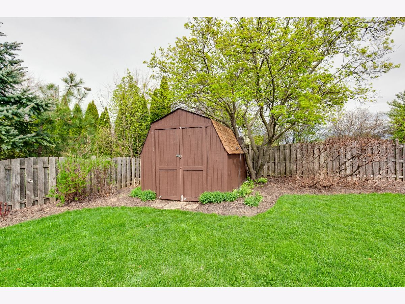
Room Specifics
Total Bedrooms: 3
Bedrooms Above Ground: 3
Bedrooms Below Ground: 0
Dimensions: —
Floor Type: Hardwood
Dimensions: —
Floor Type: Hardwood
Full Bathrooms: 2
Bathroom Amenities: Soaking Tub
Bathroom in Basement: 1
Rooms: No additional rooms
Basement Description: Crawl
Other Specifics
| 2 | |
| Concrete Perimeter | |
| Concrete | |
| Deck | |
| Fenced Yard | |
| 77X119 | |
| Unfinished | |
| None | |
| Skylight(s), Hardwood Floors, Some Carpeting, Drapes/Blinds, Granite Counters | |
| Range, Microwave, Dishwasher, Refrigerator, Washer, Dryer | |
| Not in DB | |
| Curbs, Sidewalks, Street Lights, Street Paved | |
| — | |
| — | |
| — |
Tax History
| Year | Property Taxes |
|---|---|
| 2021 | $5,656 |
| 2024 | $6,232 |
| 2025 | $8,256 |
Contact Agent
Nearby Sold Comparables
Contact Agent
Listing Provided By
eXp Realty

