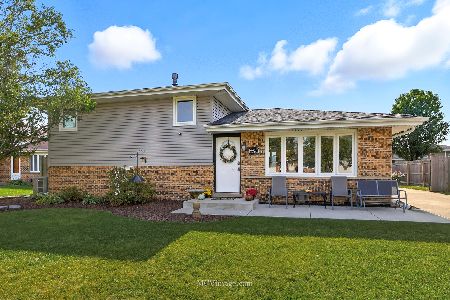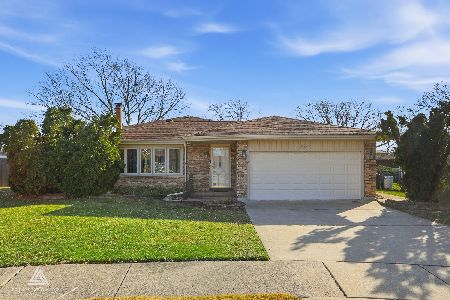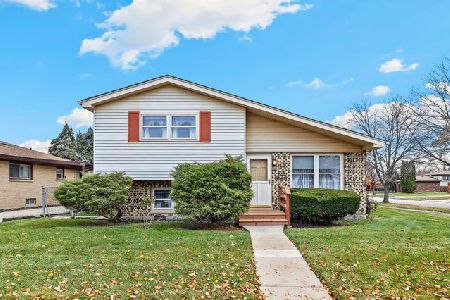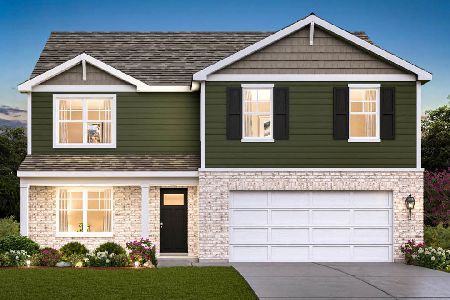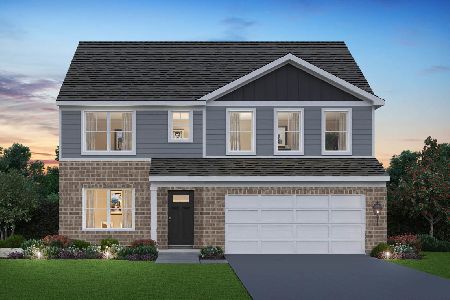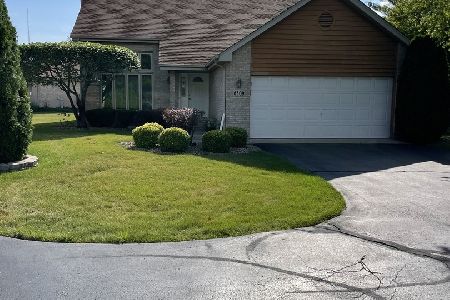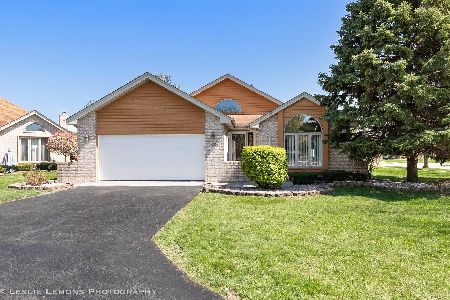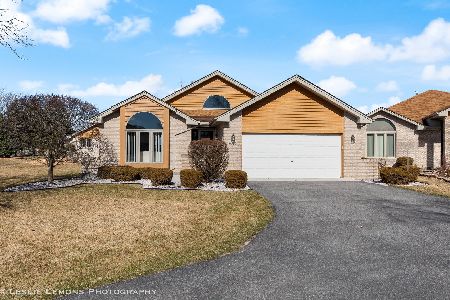18333 Pine Wood Lane, Tinley Park, Illinois 60477
$238,000
|
Sold
|
|
| Status: | Closed |
| Sqft: | 2,000 |
| Cost/Sqft: | $114 |
| Beds: | 3 |
| Baths: | 2 |
| Year Built: | 1992 |
| Property Taxes: | $7,916 |
| Days On Market: | 1985 |
| Lot Size: | 0,20 |
Description
Spacious ranch home in popular "The Pines" Adult community (for residents aged 55+), one of only 32 detached single family homes in the Homeowners Association. Enjoy pond view from your enclosed 3-season atrium (how about a sun-filled morning coffee or a sunset glass of wine?). Five minutes to shopping, restaurants, entertainment, transportation & to I-80. Includes open concept floor plan with beamed cathedral ceilings, extra tall windows, adjoining living room & kitchen & family room, warm fireplace, ideal for entertaining. Minimal exterior maintenance because Homeowners Association provides professional landscaping, lawn care, snow removal, common area insurance & scavenger service. Included in the large master bedroom suite is a private bath, customized with its own relaxing walk-in "soaker" whirlpool tub and grab bar. Second bathroom equipped with walk-in shower. Extra wide doorways, lower counter tops, main level laundry facilities, new carpeting. $7,916.23 Real Estate taxes will be further reduced once buyer qualifies for Senior Citizens &/or Senior Freeze exemptions. 2.5 car garage with its own handyman work area and a HUGE unfinished basement for storage and for your finishing touches.
Property Specifics
| Single Family | |
| — | |
| Ranch | |
| 1992 | |
| Full | |
| — | |
| Yes | |
| 0.2 |
| Cook | |
| The Pines | |
| 270 / Monthly | |
| Insurance,Exterior Maintenance,Lawn Care,Scavenger,Snow Removal | |
| Lake Michigan | |
| Public Sewer, Sewer-Storm | |
| 10776252 | |
| 31062040080000 |
Property History
| DATE: | EVENT: | PRICE: | SOURCE: |
|---|---|---|---|
| 1 Oct, 2020 | Sold | $238,000 | MRED MLS |
| 8 Sep, 2020 | Under contract | $228,500 | MRED MLS |
| 8 Jul, 2020 | Listed for sale | $230,000 | MRED MLS |
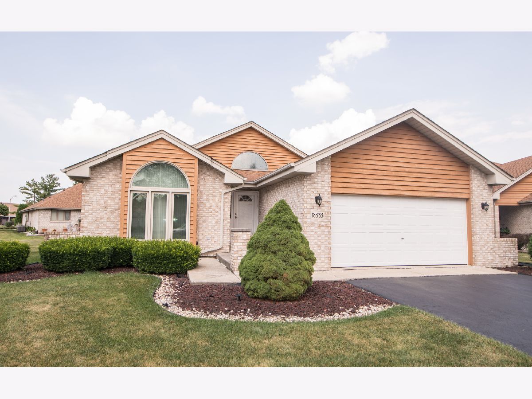
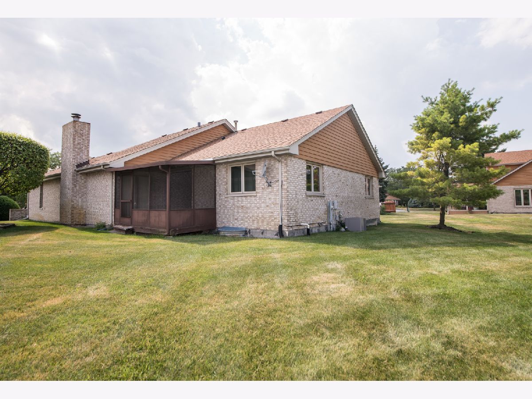
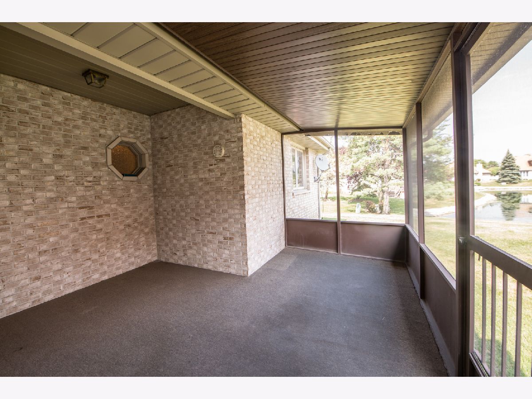
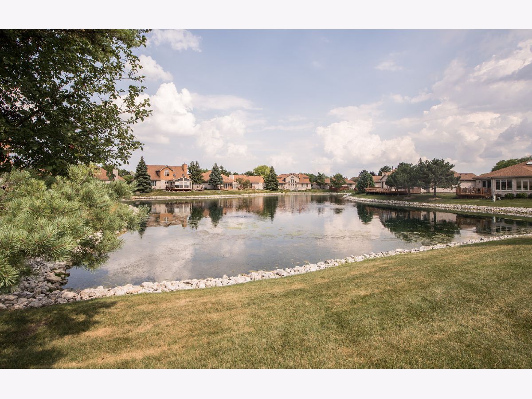
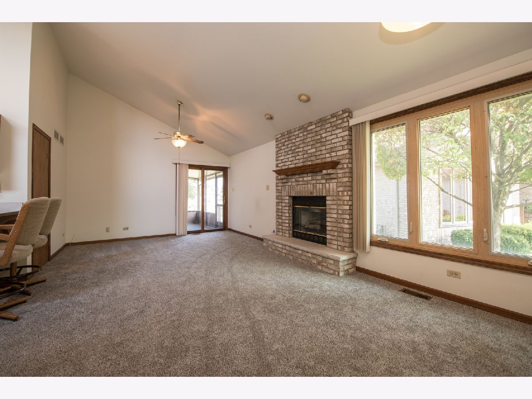
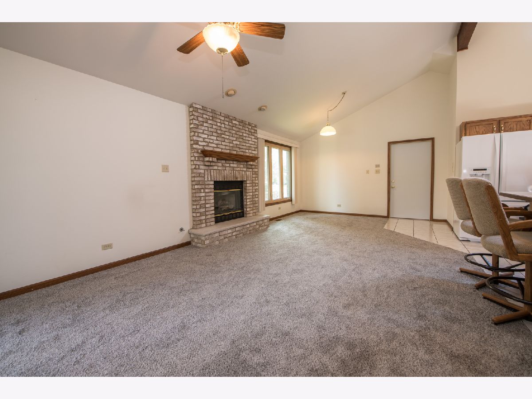
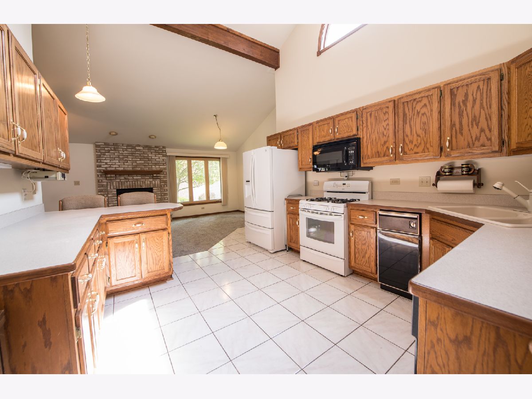
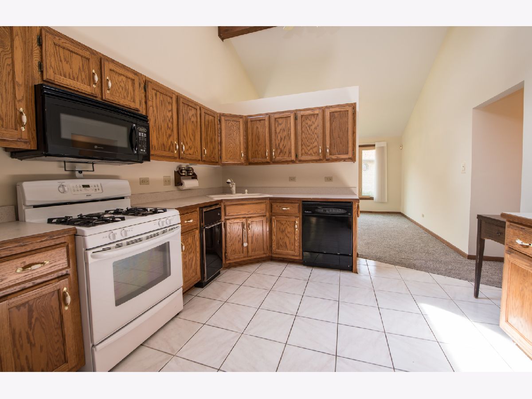
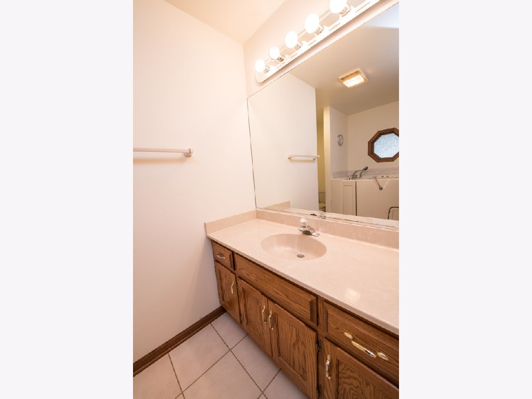
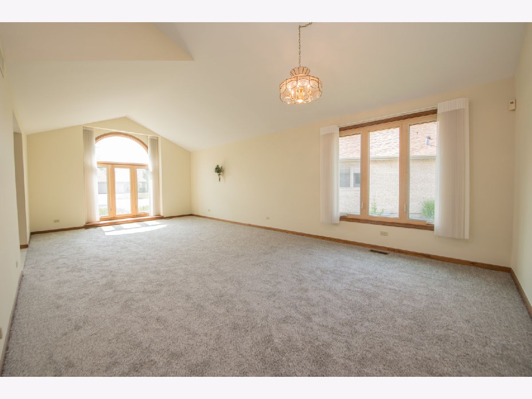
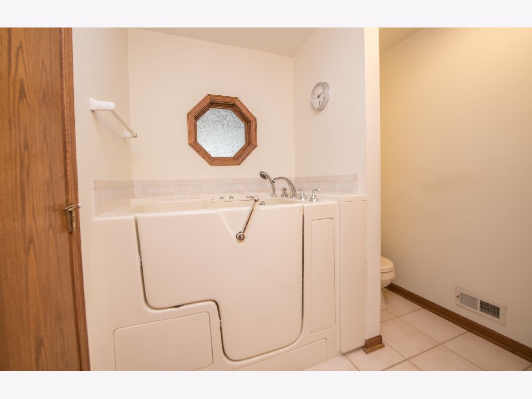
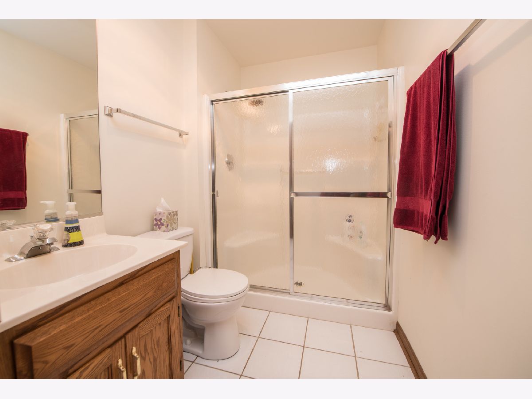
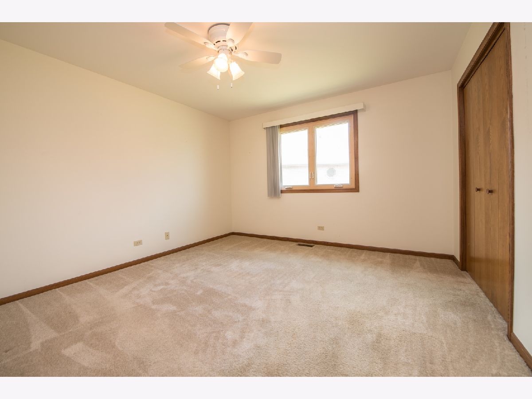
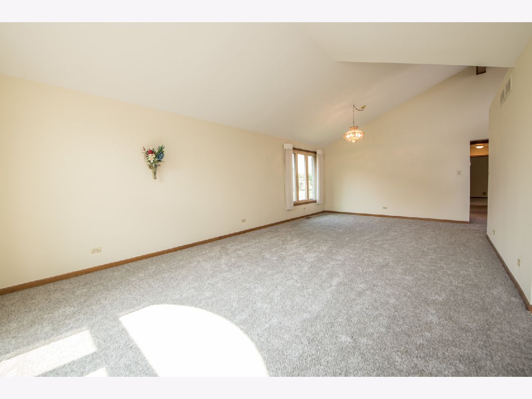
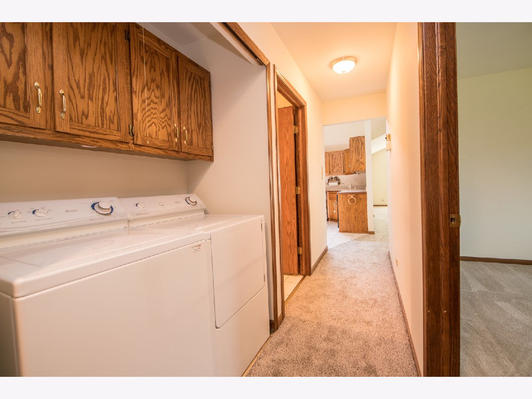
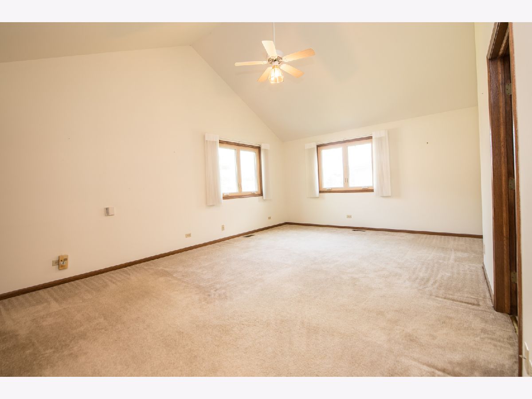
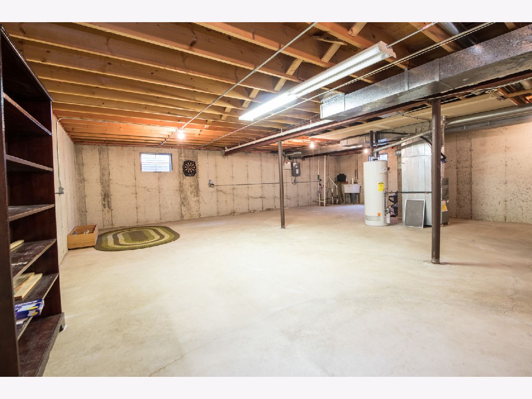
Room Specifics
Total Bedrooms: 3
Bedrooms Above Ground: 3
Bedrooms Below Ground: 0
Dimensions: —
Floor Type: Carpet
Dimensions: —
Floor Type: Carpet
Full Bathrooms: 2
Bathroom Amenities: Whirlpool,Handicap Shower,Soaking Tub
Bathroom in Basement: 0
Rooms: No additional rooms
Basement Description: Unfinished,Crawl
Other Specifics
| 2 | |
| Concrete Perimeter | |
| Asphalt,Circular,Shared | |
| Patio, Porch, Screened Patio, Storms/Screens | |
| Cul-De-Sac,Landscaped,Pond(s),Water View,Mature Trees | |
| 8568 | |
| Pull Down Stair | |
| Full | |
| Vaulted/Cathedral Ceilings, First Floor Full Bath, Walk-In Closet(s) | |
| Range, Microwave, Dishwasher, Refrigerator, Washer, Dryer | |
| Not in DB | |
| Park, Lake, Curbs, Sidewalks, Street Lights, Street Paved | |
| — | |
| — | |
| — |
Tax History
| Year | Property Taxes |
|---|---|
| 2020 | $7,916 |
Contact Agent
Nearby Similar Homes
Nearby Sold Comparables
Contact Agent
Listing Provided By
eXp Realty LLC

