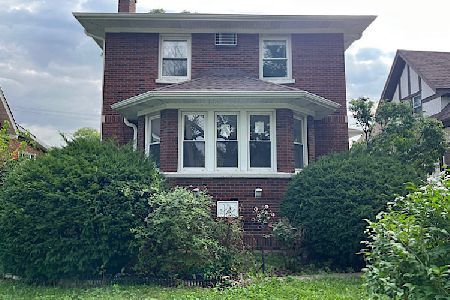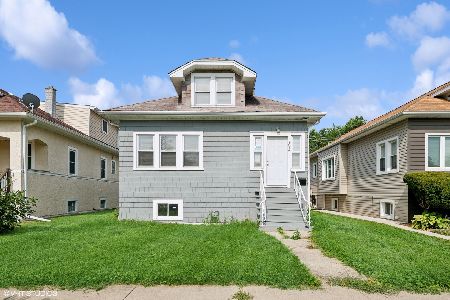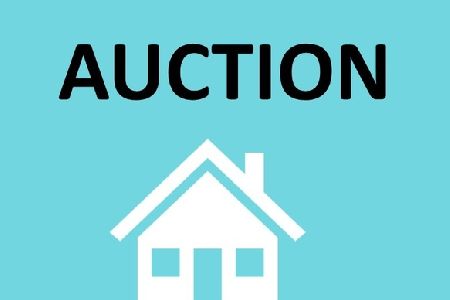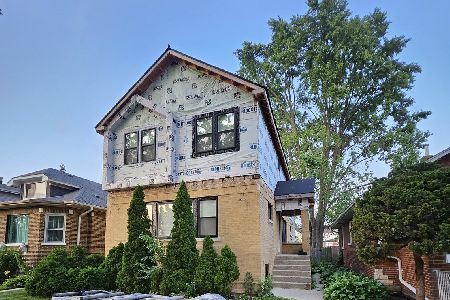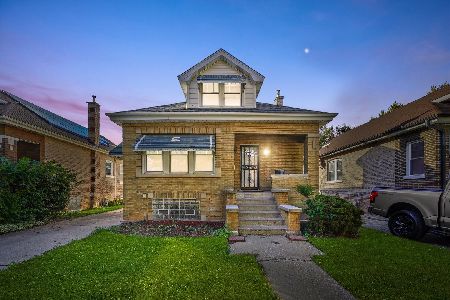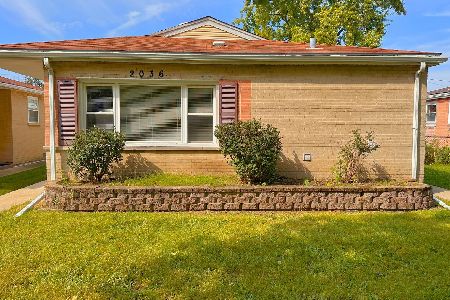1834 12th Avenue, Maywood, Illinois 60153
$287,000
|
Sold
|
|
| Status: | Closed |
| Sqft: | 0 |
| Cost/Sqft: | — |
| Beds: | 6 |
| Baths: | 3 |
| Year Built: | 1925 |
| Property Taxes: | $1,748 |
| Days On Market: | 1910 |
| Lot Size: | 0,12 |
Description
Absolutely amazing and huge spacious Bungalow with three floors of living space. The kitchen is a chef's dream with 42" cabinets, granite counter top, stainless steel appliances with a contemporary back-splash. Designer tiled bathrooms. Main level has an open floor plan with entertainment & dining area with nice sized bedrooms. The second level has 2 bedrooms and full bath. The finished basement offers a large family room perfect for entertainment, bedrooms, full bath and laundry room. Large private backyard and excellent location.
Property Specifics
| Single Family | |
| — | |
| Bungalow | |
| 1925 | |
| Full | |
| — | |
| No | |
| 0.12 |
| Cook | |
| — | |
| — / Not Applicable | |
| None | |
| Lake Michigan | |
| Public Sewer | |
| 10841314 | |
| 15154040310000 |
Property History
| DATE: | EVENT: | PRICE: | SOURCE: |
|---|---|---|---|
| 12 Nov, 2020 | Sold | $287,000 | MRED MLS |
| 5 Sep, 2020 | Under contract | $285,000 | MRED MLS |
| 31 Aug, 2020 | Listed for sale | $285,000 | MRED MLS |
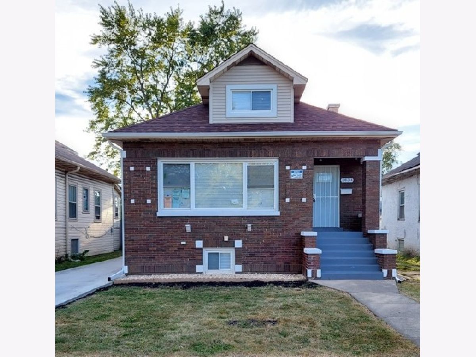
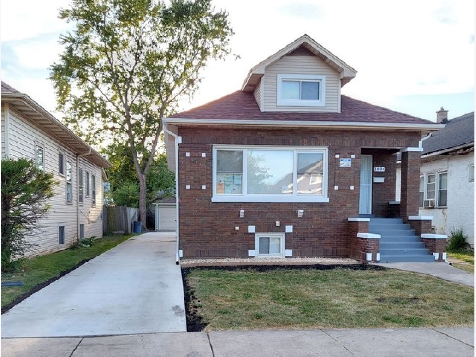
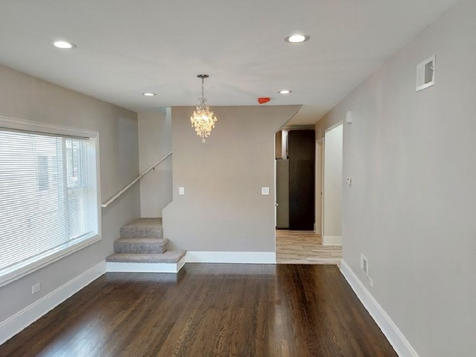
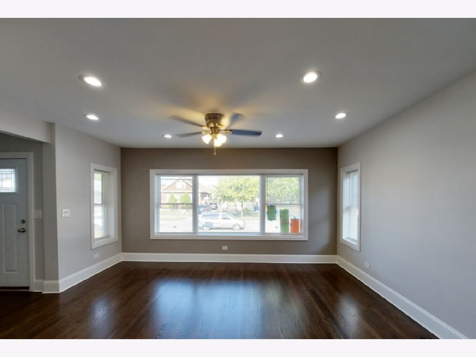
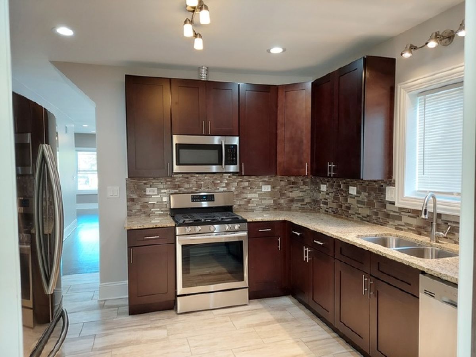
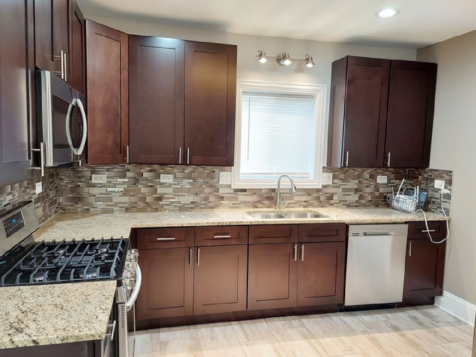
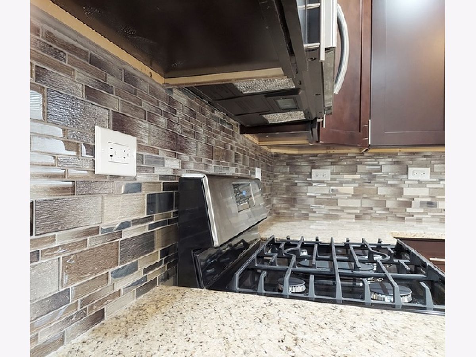
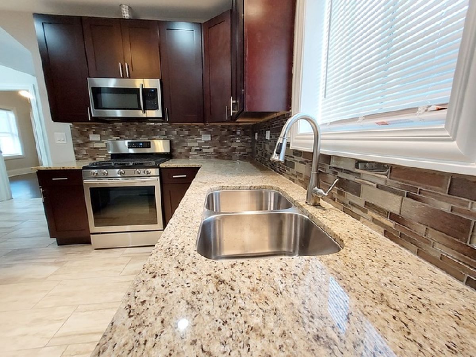
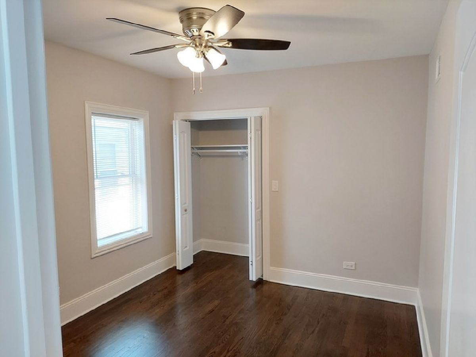
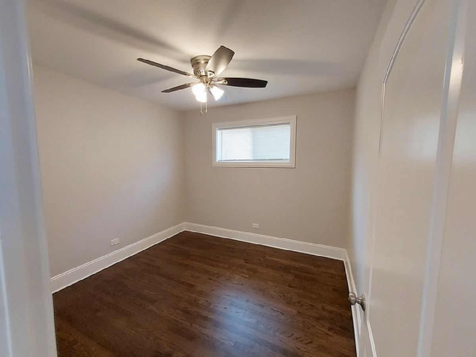
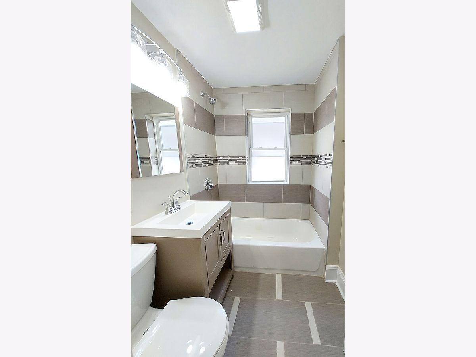
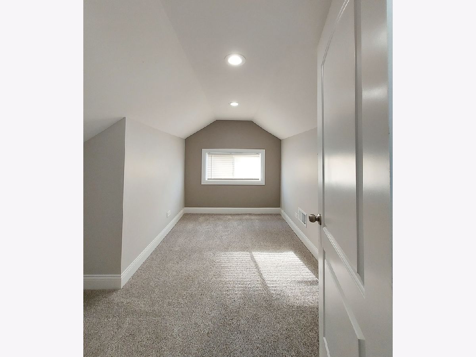
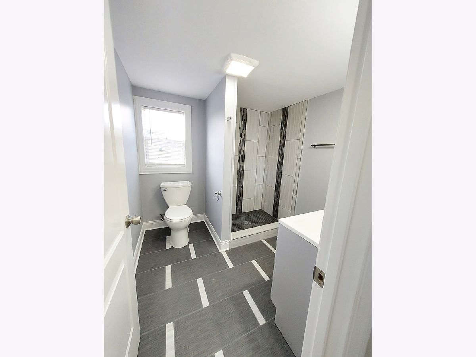
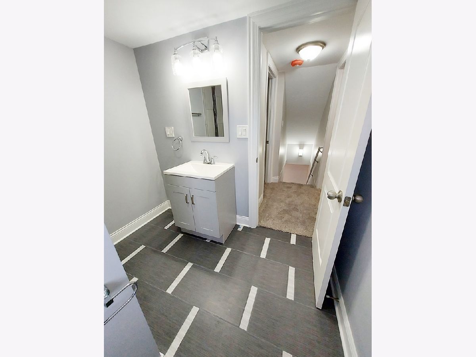
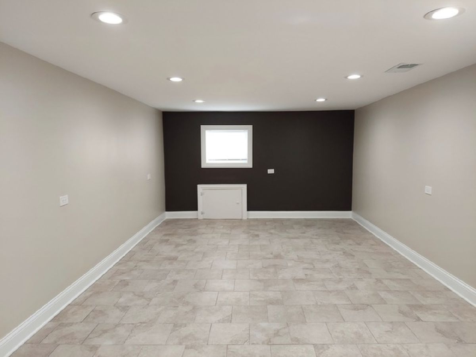
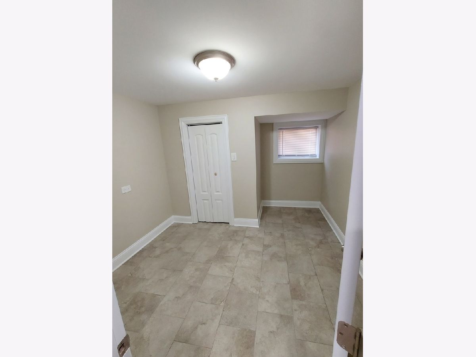
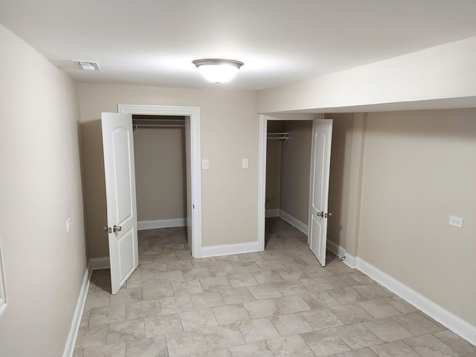
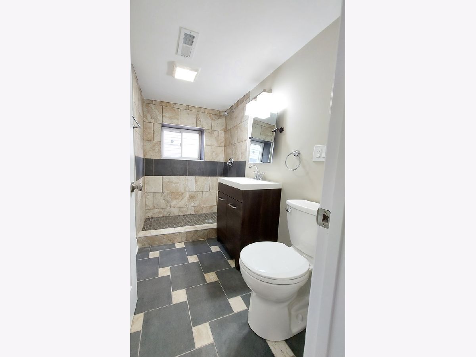
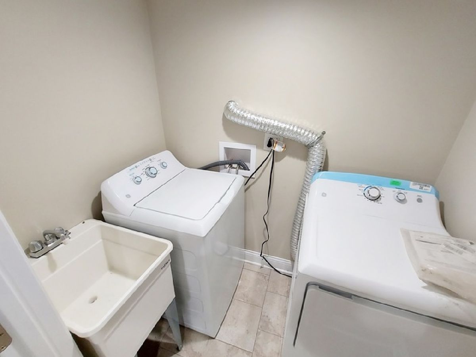
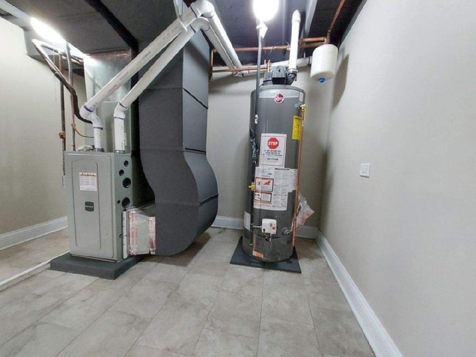
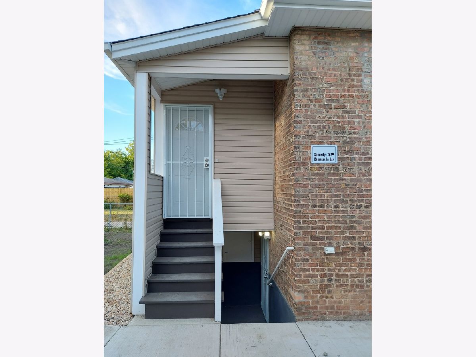
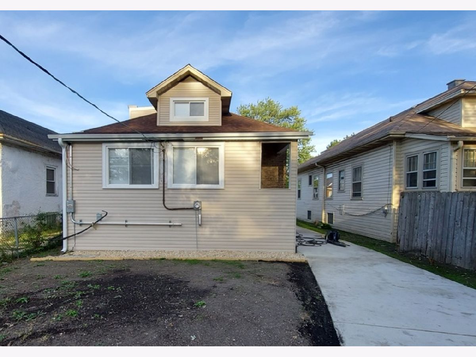
Room Specifics
Total Bedrooms: 6
Bedrooms Above Ground: 6
Bedrooms Below Ground: 0
Dimensions: —
Floor Type: Hardwood
Dimensions: —
Floor Type: —
Dimensions: —
Floor Type: —
Dimensions: —
Floor Type: —
Dimensions: —
Floor Type: —
Full Bathrooms: 3
Bathroom Amenities: —
Bathroom in Basement: 1
Rooms: Den,Bedroom 5,Bedroom 6
Basement Description: Finished
Other Specifics
| 2 | |
| — | |
| — | |
| — | |
| — | |
| 45 X 110 | |
| — | |
| None | |
| — | |
| Range, Dishwasher, Refrigerator, Washer, Dryer | |
| Not in DB | |
| — | |
| — | |
| — | |
| — |
Tax History
| Year | Property Taxes |
|---|---|
| 2020 | $1,748 |
Contact Agent
Nearby Similar Homes
Nearby Sold Comparables
Contact Agent
Listing Provided By
Donora Realty Co, Inc.

