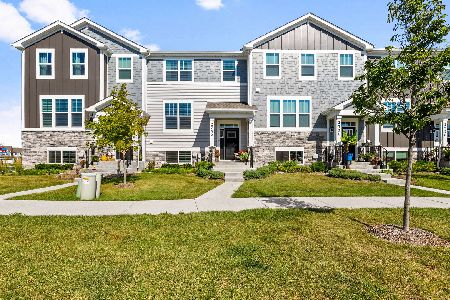1834 Barnhill Drive, Mundelein, Illinois 60060
$187,500
|
Sold
|
|
| Status: | Closed |
| Sqft: | 1,860 |
| Cost/Sqft: | $107 |
| Beds: | 3 |
| Baths: | 3 |
| Year Built: | 1990 |
| Property Taxes: | $5,526 |
| Days On Market: | 3642 |
| Lot Size: | 0,00 |
Description
1,860 Square Foot Duplex in Cambridge Country! 3 bedroom, 2-1/2 bath with in-unit laundry, vaulted ceilings, fireplace, attached garage, fenced yard and Fremont Schools. Large master bedroom includes master bath with separate vanity area and walk in closet. Kitchen has oak cabinets with pantry and opens to eating area, family room and slider to deck, gazebo and yard. Hardwood floors in kitchen, eating area and family room. 6 panel doors and woods blinds throughout - lots of storage and light! Roof 2012; Furnace 2009; Water Heater 2014; Garage Opener 2014; Thermostat 2015; Large Living Room Front Window & Slider to deck 2013. Close to everything; Shopping, Metra, Bike/Jog Trails, Golf, Library, Water Park....Come check it out today!
Property Specifics
| Condos/Townhomes | |
| 2 | |
| — | |
| 1990 | |
| None | |
| — | |
| No | |
| — |
| Lake | |
| Cambridge Country | |
| 0 / Not Applicable | |
| None | |
| Public | |
| Public Sewer | |
| 09104989 | |
| 10234090550000 |
Nearby Schools
| NAME: | DISTRICT: | DISTANCE: | |
|---|---|---|---|
|
Grade School
Fremont Elementary School |
79 | — | |
|
Middle School
Fremont Middle School |
79 | Not in DB | |
|
High School
Mundelein Cons High School |
120 | Not in DB | |
Property History
| DATE: | EVENT: | PRICE: | SOURCE: |
|---|---|---|---|
| 4 Nov, 2011 | Sold | $149,000 | MRED MLS |
| 31 Aug, 2011 | Under contract | $149,000 | MRED MLS |
| 22 Aug, 2011 | Listed for sale | $149,000 | MRED MLS |
| 2 Feb, 2016 | Sold | $187,500 | MRED MLS |
| 26 Dec, 2015 | Under contract | $199,900 | MRED MLS |
| 21 Dec, 2015 | Listed for sale | $199,900 | MRED MLS |
| 29 Feb, 2016 | Under contract | $0 | MRED MLS |
| 2 Feb, 2016 | Listed for sale | $0 | MRED MLS |
| 28 Aug, 2019 | Sold | $226,500 | MRED MLS |
| 3 Aug, 2019 | Under contract | $234,900 | MRED MLS |
| 25 Jul, 2019 | Listed for sale | $234,900 | MRED MLS |
Room Specifics
Total Bedrooms: 3
Bedrooms Above Ground: 3
Bedrooms Below Ground: 0
Dimensions: —
Floor Type: Carpet
Dimensions: —
Floor Type: Carpet
Full Bathrooms: 3
Bathroom Amenities: —
Bathroom in Basement: 0
Rooms: Breakfast Room,Loft
Basement Description: None
Other Specifics
| 1 | |
| Concrete Perimeter | |
| — | |
| Deck | |
| Fenced Yard | |
| 4870 SQ FT. | |
| — | |
| Full | |
| Vaulted/Cathedral Ceilings, Skylight(s), Hardwood Floors, First Floor Laundry, Laundry Hook-Up in Unit | |
| Range, Microwave, Dishwasher, Refrigerator, Washer, Dryer, Disposal | |
| Not in DB | |
| — | |
| — | |
| Bike Room/Bike Trails | |
| Wood Burning, Gas Starter |
Tax History
| Year | Property Taxes |
|---|---|
| 2011 | $3,230 |
| 2016 | $5,526 |
| 2019 | $6,256 |
Contact Agent
Nearby Similar Homes
Nearby Sold Comparables
Contact Agent
Listing Provided By
Home Sweet Home Ryan Realty




