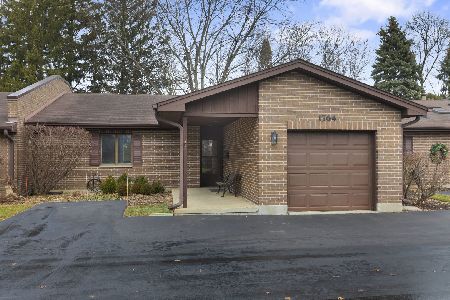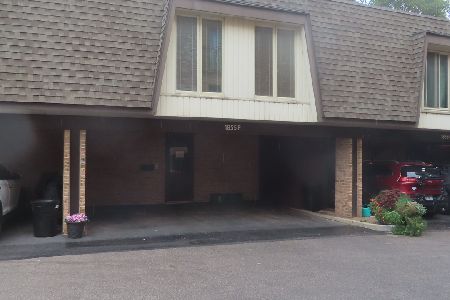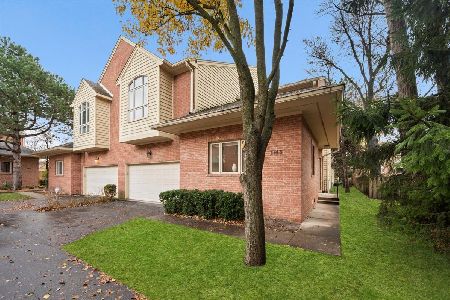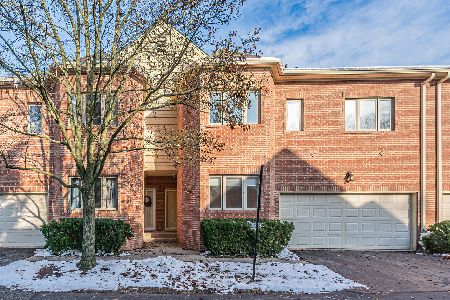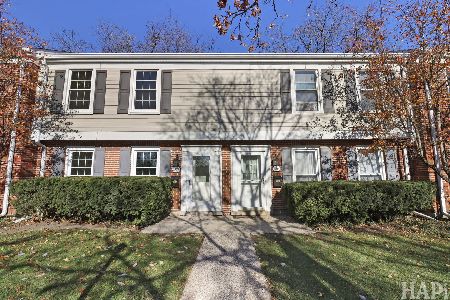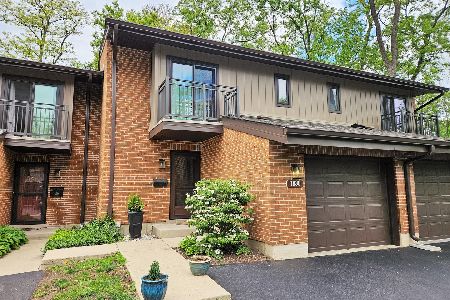1834 Chestnut Avenue, Glenview, Illinois 60025
$360,000
|
Sold
|
|
| Status: | Closed |
| Sqft: | 0 |
| Cost/Sqft: | — |
| Beds: | 3 |
| Baths: | 3 |
| Year Built: | 1978 |
| Property Taxes: | $3,536 |
| Days On Market: | 6885 |
| Lot Size: | 0,00 |
Description
One of Glenview's best kept secrets. Lovely unit w/flowing floor plan & attached garage in a small well designed wooded complex. LR w/raised hearth brick fplc & sliding door to private patio & backyard. Master BR w/full bath & decorative balcony. Eat in kitchen w/hardwood floor. Full finished bsmt w/ceramic tile floor. Great value & location. Close to The Glen, Metra and Park Center. No sign.
Property Specifics
| Condos/Townhomes | |
| — | |
| — | |
| 1978 | |
| — | |
| — | |
| No | |
| — |
| Cook | |
| Chestnut Gardens | |
| 245 / — | |
| — | |
| — | |
| — | |
| 06437605 | |
| 04261020401018 |
Nearby Schools
| NAME: | DISTRICT: | DISTANCE: | |
|---|---|---|---|
|
Grade School
Lyon |
34 | — | |
|
Middle School
Attea |
34 | Not in DB | |
|
High School
Glenbrook South |
225 | Not in DB | |
Property History
| DATE: | EVENT: | PRICE: | SOURCE: |
|---|---|---|---|
| 13 Jun, 2007 | Sold | $360,000 | MRED MLS |
| 21 Mar, 2007 | Under contract | $369,500 | MRED MLS |
| 12 Mar, 2007 | Listed for sale | $369,500 | MRED MLS |
Room Specifics
Total Bedrooms: 3
Bedrooms Above Ground: 3
Bedrooms Below Ground: 0
Dimensions: —
Floor Type: —
Dimensions: —
Floor Type: —
Full Bathrooms: 3
Bathroom Amenities: —
Bathroom in Basement: 0
Rooms: —
Basement Description: —
Other Specifics
| 1 | |
| — | |
| — | |
| — | |
| — | |
| COMMON GROUNDS | |
| — | |
| — | |
| — | |
| — | |
| Not in DB | |
| — | |
| — | |
| — | |
| — |
Tax History
| Year | Property Taxes |
|---|---|
| 2007 | $3,536 |
Contact Agent
Nearby Similar Homes
Nearby Sold Comparables
Contact Agent
Listing Provided By
Coldwell Banker Residential

