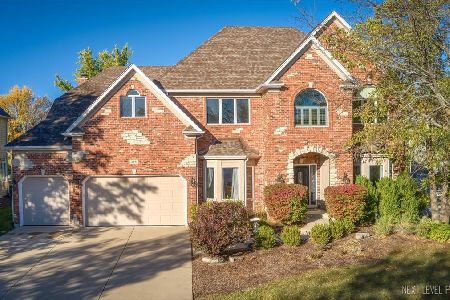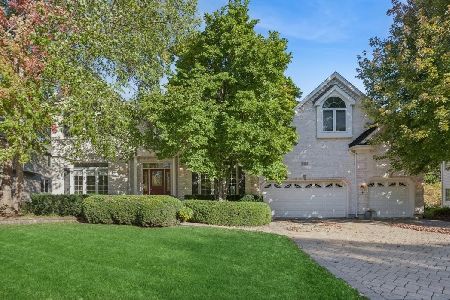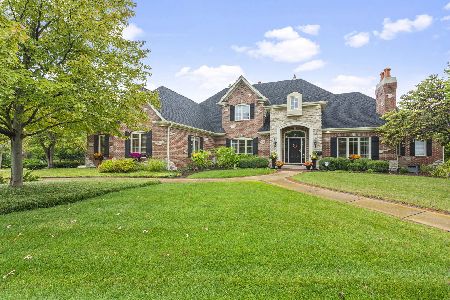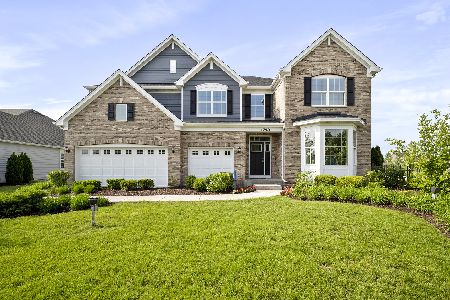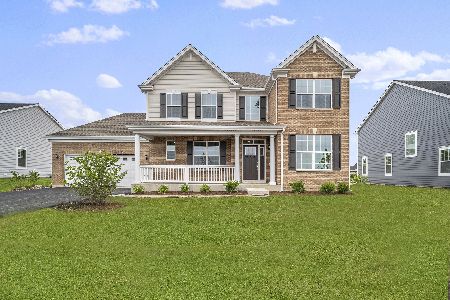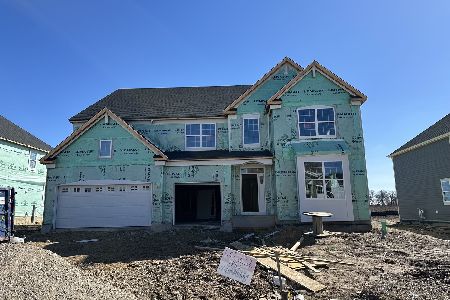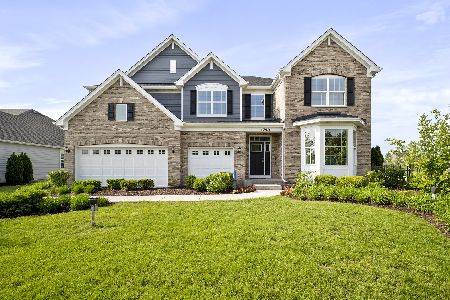1834 Limestone Drive, Elgin, Illinois 60124
$699,900
|
Sold
|
|
| Status: | Closed |
| Sqft: | 3,800 |
| Cost/Sqft: | $184 |
| Beds: | 5 |
| Baths: | 4 |
| Year Built: | 2024 |
| Property Taxes: | $0 |
| Days On Market: | 601 |
| Lot Size: | 0,00 |
Description
With Brick front and the highly upgraded designer select features including upgraded cabinetry with soft close and full overlay. Kitchen cabinets with crown, cabinet hardware, upgraded quartz, subway tile backsplash, GE Profile stainless steel appliance package, 5-1/4" white painted colonist trim, 5-1/4" crown in owners suite, 5' wood flooring in kitchen, powder and laundry room, ceramic tile in owners bath and laundry, this popular plan won't last long. Also added to this beautiful home is the full Garden( lookout) basement with rough-in plumbing for a future bath, direct-vent fireplace, hardwood flooring in the family room, garden bath in the owners suitecraftsman front door, laundry tub and optional breakfast windows. Homesite 333 Photos are of a similar layout and some of the features may not be reflective of this home.
Property Specifics
| Single Family | |
| — | |
| — | |
| 2024 | |
| — | |
| NEWCASTLE A | |
| No | |
| 0 |
| Kane | |
| Ponds Of Stony Creek | |
| 500 / Annual | |
| — | |
| — | |
| — | |
| 12066253 | |
| 0000000000 |
Property History
| DATE: | EVENT: | PRICE: | SOURCE: |
|---|---|---|---|
| 19 Sep, 2024 | Sold | $699,900 | MRED MLS |
| 25 May, 2024 | Under contract | $699,900 | MRED MLS |
| 25 May, 2024 | Listed for sale | $699,900 | MRED MLS |
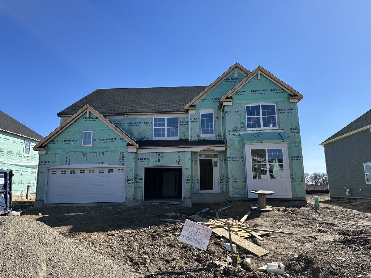
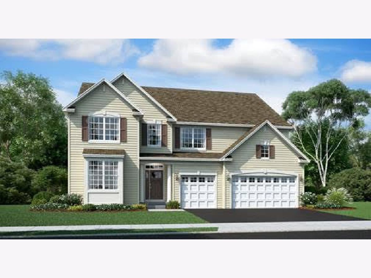
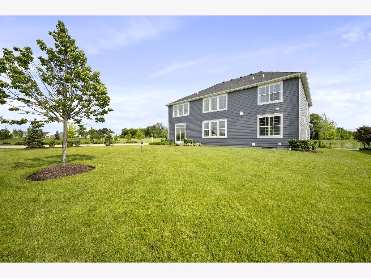
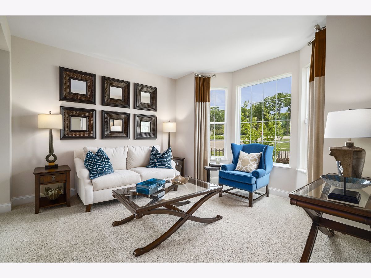
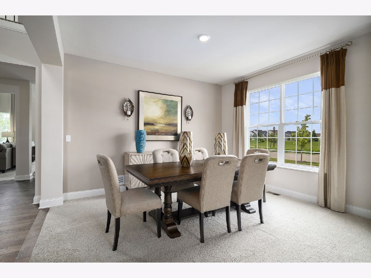
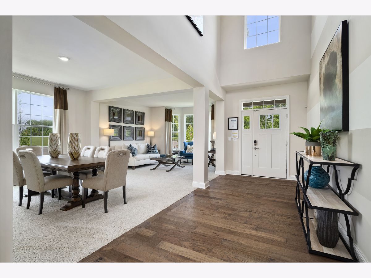
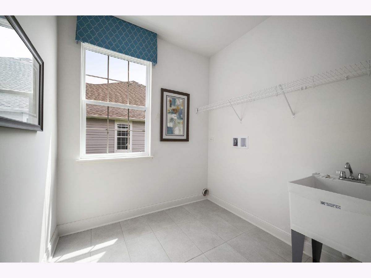
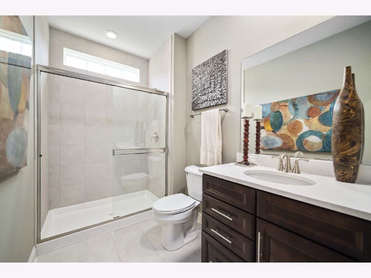
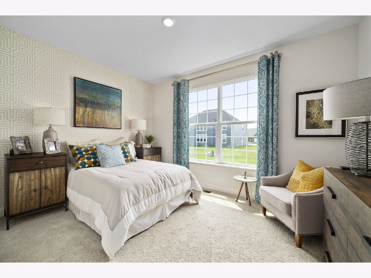
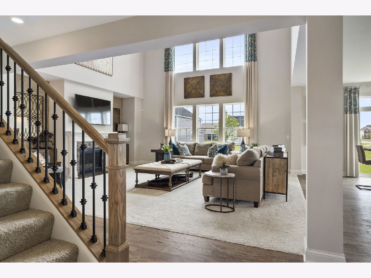
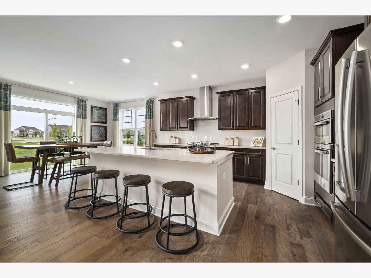
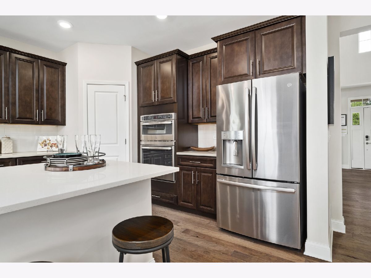
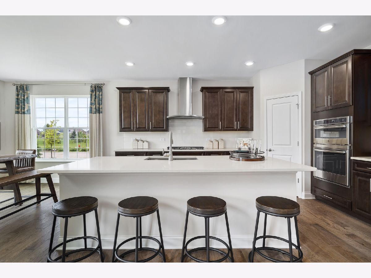
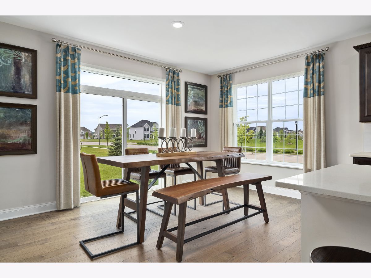
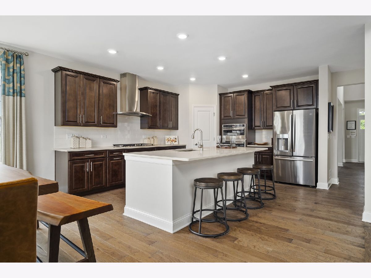
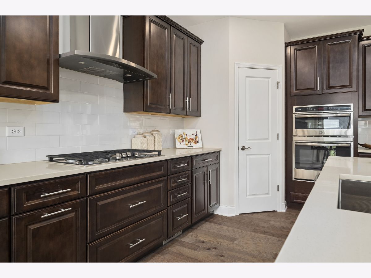
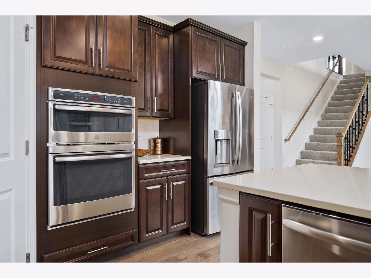
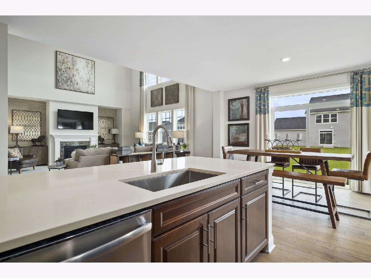
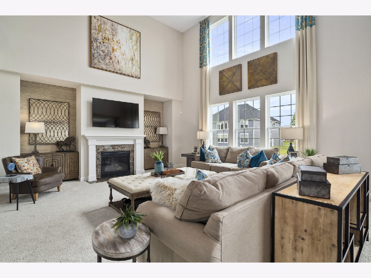
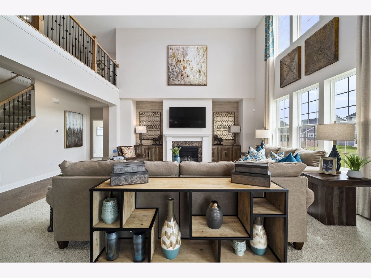
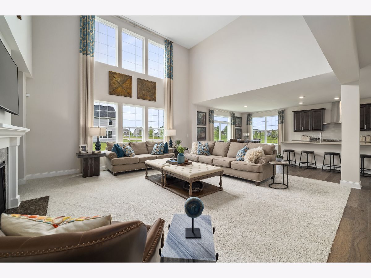
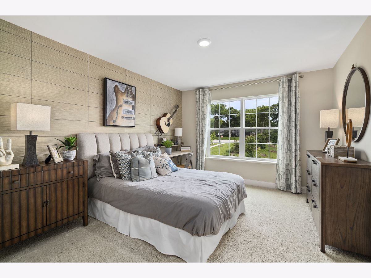
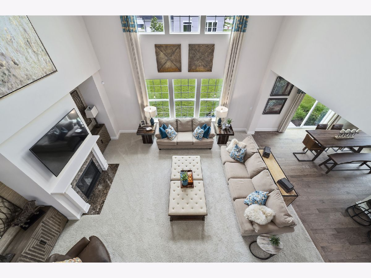
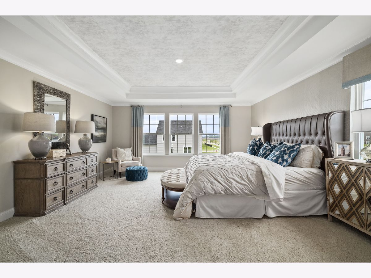
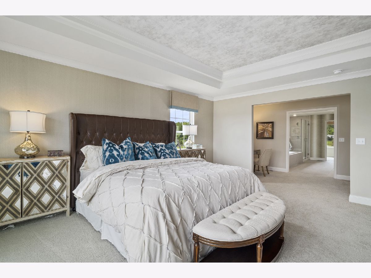
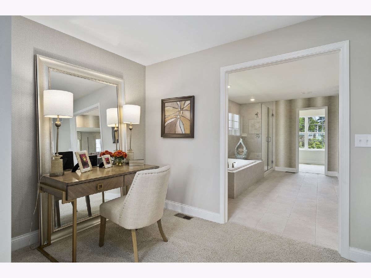
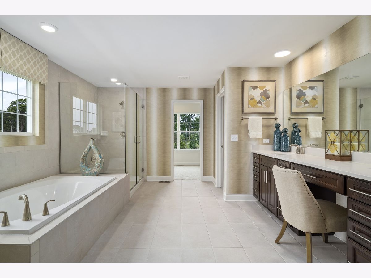
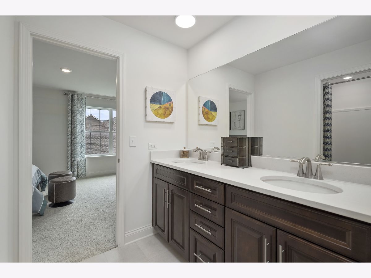
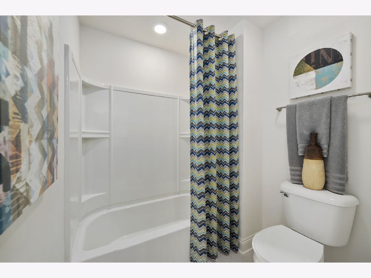
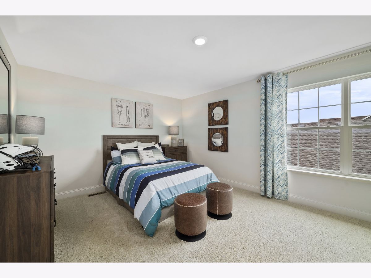
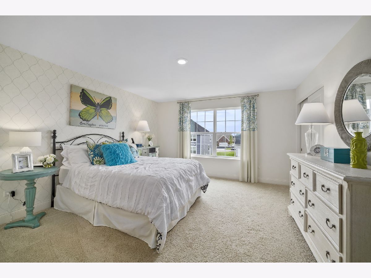
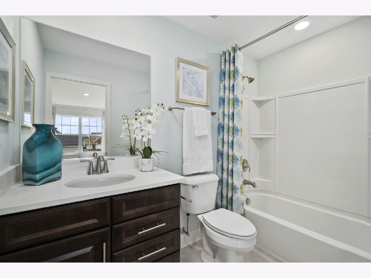
Room Specifics
Total Bedrooms: 5
Bedrooms Above Ground: 5
Bedrooms Below Ground: 0
Dimensions: —
Floor Type: —
Dimensions: —
Floor Type: —
Dimensions: —
Floor Type: —
Dimensions: —
Floor Type: —
Full Bathrooms: 4
Bathroom Amenities: Separate Shower,Double Sink
Bathroom in Basement: 0
Rooms: —
Basement Description: Unfinished
Other Specifics
| 3 | |
| — | |
| Asphalt | |
| — | |
| — | |
| 100X85 | |
| — | |
| — | |
| — | |
| — | |
| Not in DB | |
| — | |
| — | |
| — | |
| — |
Tax History
| Year | Property Taxes |
|---|
Contact Agent
Nearby Similar Homes
Nearby Sold Comparables
Contact Agent
Listing Provided By
RE/MAX Ultimate Professionals

