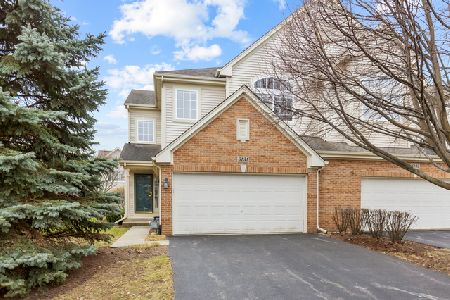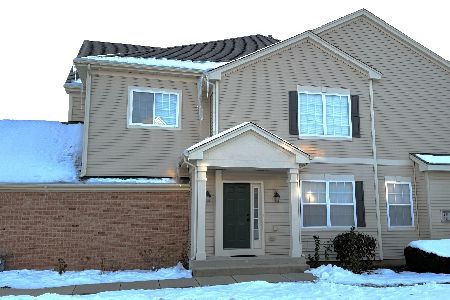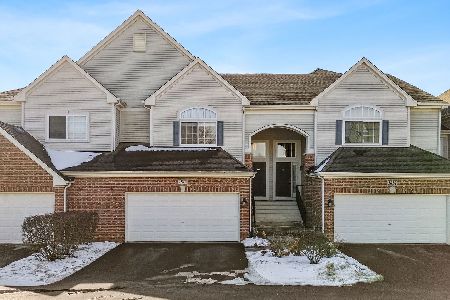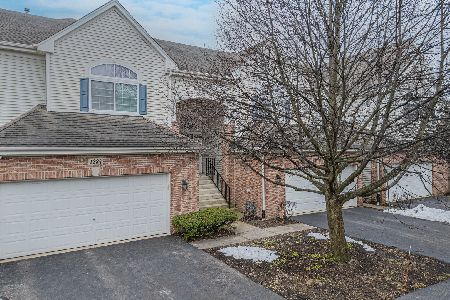1834 Maureen Drive, Hoffman Estates, Illinois 60192
$240,000
|
Sold
|
|
| Status: | Closed |
| Sqft: | 1,600 |
| Cost/Sqft: | $150 |
| Beds: | 2 |
| Baths: | 3 |
| Year Built: | 2003 |
| Property Taxes: | $4,773 |
| Days On Market: | 2128 |
| Lot Size: | 0,00 |
Description
EXPERIENCE THIS LIGHT AND SPACIOUS BEAUTIFULLY UPDATED TOWNHOME IN SOUGHT AFTER CANTERBURY FIELDS - JUST MINUTES FROM I-90. Gorgeous 2 Bedroom + Loft (easily convertible to 3rd bedroom) and 2.5 bathroom Cheswick model townhome with finished basement and extended 2 car garage. This is the perfect family home for entertaining with lots of natural light and open sight lines throughout. Perfect cul-de-sac, quiet semi private location. SPACE: The home has plenty of flexible living space with an open style first floor, separate dining room, private deck off dining room, large loft on the second floor, and a finished basement with recreation room and play room. At entrance you are greeted by a bright 2 story foyer. The large MASTER BEDROOM has vaulted ceilings, a walk-in closet with closet organizers, and a master bathroom with oversized soaking tub, separate shower, and double sink. Large 2nd floor LOFT can be used as family room, office, or can even be easily converted into a 3rd Bedroom. The light filled finished English BASEMENT (remodeled 2018) includes a recreation room, play room, or exercise room with new porcelain tile floors and a ceiling finished in modern "Chicago loft style". There is also a rough-in bath in the basement (ready for a 4th bath installation). Private DECK with view of green courtyard provides great space for entertaining, grilling, and relaxing. LAUNDRY with 5 years old Maytag washer & dryer, and 5 years old Rheem 50 gal. water heater. There is additional storage with a second floor linen closet and built in storage in the extended 2 Car GARAGE. IMPROVEMENTS & UPGRADES: Many improvements have been recently made throughout this home. Features and updates include: newer hard wood floors throughout first floor, oak railings by stairs and open loft area, beautifully updated kitchen with 42 inch maple cabinets, stainless steel appliances, brand new quartz counter tops (4/2020), brand new subway tile backsplash (4/2020), brand new cabinet hardware (4/2020), breakfast bar, upgraded light fixtures, recessed / can lighting with energy efficient led lighting in the whole house. Entire home is freshly painted in neutral colors (April 2020). 4 installed security cameras (can stay if buyer is interested). SUBDIVISION: Lots of greenery and colorful flowers perfectly maintained by the association and the landscaping company. Townhome is perfectly located in close proximity to playgrounds and parks (two playgrounds within walking distance, dog park, forest preserve with paved trails and Fox River nearby). AMMENITIES: Minutes away to I-90 at Beverly Rd Exit. Near the Arboretum of South Barringon, which includes shopping (Target, World Market, Old Navy, DSW, etc.) and dining (Coopershawk, Ruth's Chris, Noodles and Company, etc.) Close to Metra Station (Elgin Station to Union), grocery stores (Jewel, Aldi, Mariano's), entertainment (Pinstripes, Main Event, Bulls Eye Axe Lounge), the library (Gail Borden Library), and fitness options (Prairie Stone, Orange Theory, X-Sport). See attached list of the features and recent improvements in the Additional Information. WELCOME TO YOUR DREAM HOME!
Property Specifics
| Condos/Townhomes | |
| 2 | |
| — | |
| 2003 | |
| — | |
| CHESWICK | |
| No | |
| — |
| Cook | |
| Canterbury Fields | |
| 197 / Monthly | |
| — | |
| — | |
| — | |
| 10703688 | |
| 06081110071086 |
Property History
| DATE: | EVENT: | PRICE: | SOURCE: |
|---|---|---|---|
| 30 Aug, 2013 | Sold | $172,500 | MRED MLS |
| 30 Jul, 2013 | Under contract | $174,900 | MRED MLS |
| 9 Jul, 2013 | Listed for sale | $174,900 | MRED MLS |
| 15 Jun, 2020 | Sold | $240,000 | MRED MLS |
| 2 May, 2020 | Under contract | $239,900 | MRED MLS |
| 1 May, 2020 | Listed for sale | $239,900 | MRED MLS |
| 7 Mar, 2024 | Sold | $345,000 | MRED MLS |
| 13 Feb, 2024 | Under contract | $325,000 | MRED MLS |
| 8 Feb, 2024 | Listed for sale | $325,000 | MRED MLS |























































Room Specifics
Total Bedrooms: 2
Bedrooms Above Ground: 2
Bedrooms Below Ground: 0
Dimensions: —
Floor Type: —
Full Bathrooms: 3
Bathroom Amenities: Separate Shower,Soaking Tub
Bathroom in Basement: 0
Rooms: —
Basement Description: —
Other Specifics
| 2 | |
| — | |
| — | |
| — | |
| — | |
| COMMON | |
| — | |
| — | |
| — | |
| — | |
| Not in DB | |
| — | |
| — | |
| — | |
| — |
Tax History
| Year | Property Taxes |
|---|---|
| 2013 | $4,367 |
| 2020 | $4,773 |
| 2024 | $7,070 |
Contact Agent
Nearby Similar Homes
Nearby Sold Comparables
Contact Agent
Listing Provided By
Touchstone Group LLC









