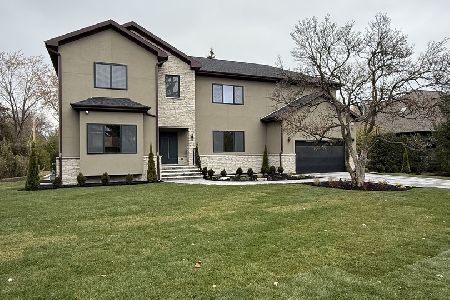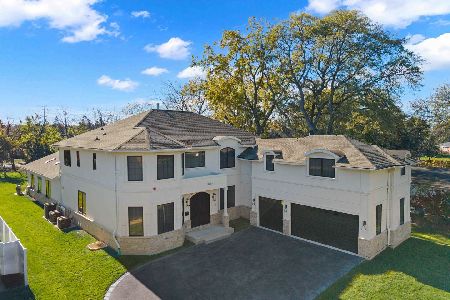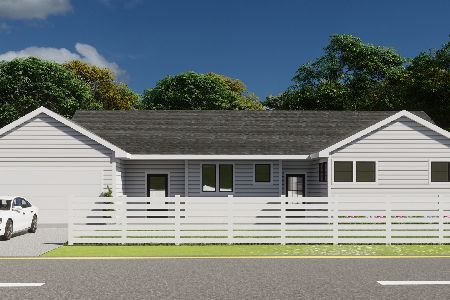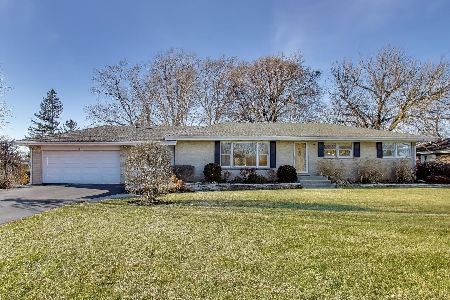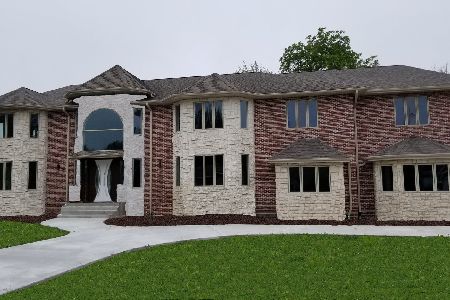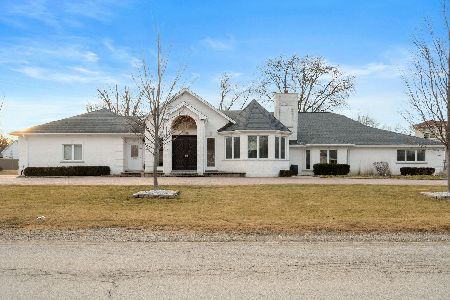1834 Walnut Circle, Northbrook, Illinois 60062
$935,000
|
Sold
|
|
| Status: | Closed |
| Sqft: | 4,250 |
| Cost/Sqft: | $235 |
| Beds: | 4 |
| Baths: | 5 |
| Year Built: | 2016 |
| Property Taxes: | $19,266 |
| Days On Market: | 2907 |
| Lot Size: | 0,54 |
Description
Bright and airy new construction in desirable District 28! Terrific location, private setting on over 1/2 acre lot. 5 beds, 4.1 baths around 3 finished floors of living space, over 4,200 sq ft above grade. First floor is highlighted by a kitchen that includes full Thermador appliance package, oversized granite island, custom cabinets, separate butler's and walk-in pantries. Dining and living rooms compliment open great room with a custom stone fireplace. Custom mud room and 3+ car garage offer great storage space. Patio has pergola, excellent area for entertaining. master bed has built out walk in closet, double vanity, and separate soaking tub. Three other bedrooms, including one en-suite, and the laundry room all on second floor. This provides plenty of flexibility for home office, guest suite, and bedrooms. Finished basement includes another full bath, bedroom, fireplace, and plenty of open space. Full home sprinkler system.
Property Specifics
| Single Family | |
| — | |
| — | |
| 2016 | |
| Full | |
| — | |
| No | |
| 0.54 |
| Cook | |
| — | |
| 0 / Not Applicable | |
| None | |
| Lake Michigan,Public | |
| Public Sewer, Sewer-Storm | |
| 09853250 | |
| 04031030220000 |
Nearby Schools
| NAME: | DISTRICT: | DISTANCE: | |
|---|---|---|---|
|
High School
Glenbrook North High School |
225 | Not in DB | |
Property History
| DATE: | EVENT: | PRICE: | SOURCE: |
|---|---|---|---|
| 19 Oct, 2009 | Sold | $250,000 | MRED MLS |
| 24 Sep, 2009 | Under contract | $257,900 | MRED MLS |
| 15 Jun, 2009 | Listed for sale | $257,900 | MRED MLS |
| 30 May, 2014 | Sold | $360,000 | MRED MLS |
| 7 May, 2014 | Under contract | $387,900 | MRED MLS |
| 4 Feb, 2014 | Listed for sale | $387,900 | MRED MLS |
| 31 May, 2018 | Sold | $935,000 | MRED MLS |
| 27 Apr, 2018 | Under contract | $999,900 | MRED MLS |
| 9 Feb, 2018 | Listed for sale | $999,900 | MRED MLS |
Room Specifics
Total Bedrooms: 5
Bedrooms Above Ground: 4
Bedrooms Below Ground: 1
Dimensions: —
Floor Type: Carpet
Dimensions: —
Floor Type: Carpet
Dimensions: —
Floor Type: Carpet
Dimensions: —
Floor Type: —
Full Bathrooms: 5
Bathroom Amenities: Separate Shower,Double Sink,Soaking Tub
Bathroom in Basement: 1
Rooms: Bedroom 5,Den,Recreation Room,Foyer
Basement Description: Finished
Other Specifics
| 3 | |
| Concrete Perimeter | |
| — | |
| — | |
| — | |
| 107X96X245X225 | |
| — | |
| Full | |
| Bar-Wet, Hardwood Floors, Second Floor Laundry | |
| Range, Microwave, Dishwasher, High End Refrigerator, Freezer, Disposal, Stainless Steel Appliance(s), Range Hood | |
| Not in DB | |
| — | |
| — | |
| — | |
| Wood Burning, Gas Starter |
Tax History
| Year | Property Taxes |
|---|---|
| 2009 | $2,943 |
| 2014 | $7,253 |
| 2018 | $19,266 |
Contact Agent
Nearby Similar Homes
Nearby Sold Comparables
Contact Agent
Listing Provided By
Crew Development LLC

