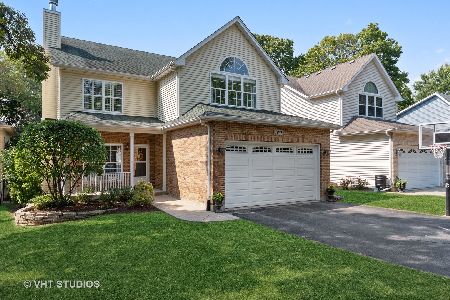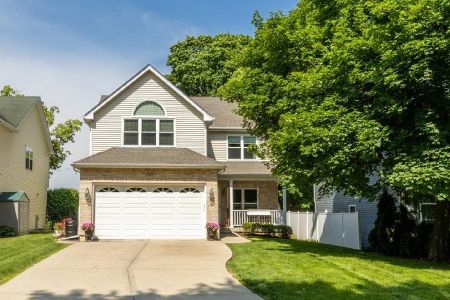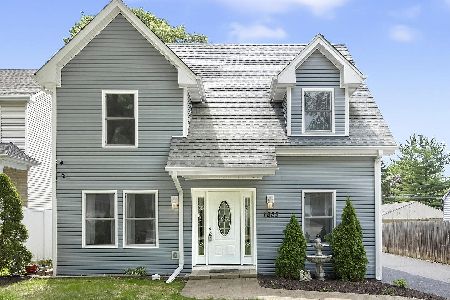1835 4th Place, St Charles, Illinois 60174
$345,000
|
Sold
|
|
| Status: | Closed |
| Sqft: | 3,090 |
| Cost/Sqft: | $115 |
| Beds: | 5 |
| Baths: | 5 |
| Year Built: | 1932 |
| Property Taxes: | $8,511 |
| Days On Market: | 3097 |
| Lot Size: | 0,00 |
Description
Reminiscent of the Chicago 'American Four Square' design, this home is a one of a kind! On approach, this stunning, all brick home stands strong and bold from the curb. Period era millwork meets 21st century accommodations, such as an updated kitchen w/ Quartz counter tops, Subway Tile backsplash, recessed lighting, updated appliances, and warm honey-colored hardwood floors and trim work. Flanked off the kitchen- a formal dining room with original butlers door w/ access to the Trex deck, fenced yard, and room for the kids to play! All bedrooms are large and the master bedroom has a well appointed master bathroom. The finished basement is a place where 'if the walls could talk' the stories this Speakeasy bar could tell! Above the garage is another living area with kitchen, bath, family room, and private entrance. This would work great for guests or home office. Perfect locale w/ Fox River, dwntwn, privacy, and St Charles Schools!
Property Specifics
| Single Family | |
| — | |
| American 4-Sq. | |
| 1932 | |
| Full,Walkout | |
| — | |
| No | |
| — |
| Kane | |
| — | |
| 0 / Not Applicable | |
| None | |
| Public | |
| Public Sewer | |
| 09710084 | |
| 0935358019 |
Nearby Schools
| NAME: | DISTRICT: | DISTANCE: | |
|---|---|---|---|
|
Grade School
Munhall Elementary School |
303 | — | |
|
Middle School
Wredling Middle School |
303 | Not in DB | |
|
High School
St Charles East High School |
303 | Not in DB | |
Property History
| DATE: | EVENT: | PRICE: | SOURCE: |
|---|---|---|---|
| 16 Mar, 2018 | Sold | $345,000 | MRED MLS |
| 2 Feb, 2018 | Under contract | $355,000 | MRED MLS |
| — | Last price change | $365,000 | MRED MLS |
| 3 Aug, 2017 | Listed for sale | $380,000 | MRED MLS |
Room Specifics
Total Bedrooms: 5
Bedrooms Above Ground: 5
Bedrooms Below Ground: 0
Dimensions: —
Floor Type: Hardwood
Dimensions: —
Floor Type: Hardwood
Dimensions: —
Floor Type: Hardwood
Dimensions: —
Floor Type: —
Full Bathrooms: 5
Bathroom Amenities: Double Sink
Bathroom in Basement: 1
Rooms: Kitchen,Bedroom 5,Deck,Recreation Room,Sitting Room,Heated Sun Room
Basement Description: Finished,Exterior Access
Other Specifics
| 2 | |
| Concrete Perimeter | |
| Asphalt | |
| Deck, Brick Paver Patio | |
| Fenced Yard,Landscaped | |
| 545X323X405 | |
| — | |
| Full | |
| Skylight(s), Bar-Dry, Hardwood Floors, Wood Laminate Floors, In-Law Arrangement | |
| Range, Dishwasher, Refrigerator, Washer, Dryer | |
| Not in DB | |
| Park, Curbs, Sidewalks, Street Lights, Street Paved | |
| — | |
| — | |
| Attached Fireplace Doors/Screen, Gas Log |
Tax History
| Year | Property Taxes |
|---|---|
| 2018 | $8,511 |
Contact Agent
Nearby Similar Homes
Nearby Sold Comparables
Contact Agent
Listing Provided By
Berkshire Hathaway HomeServices Starck Real Estate








