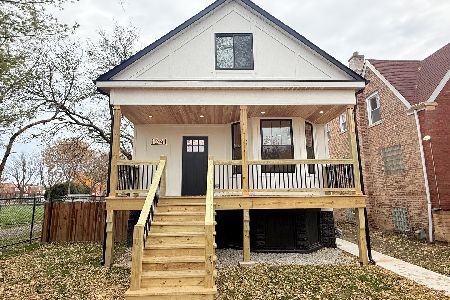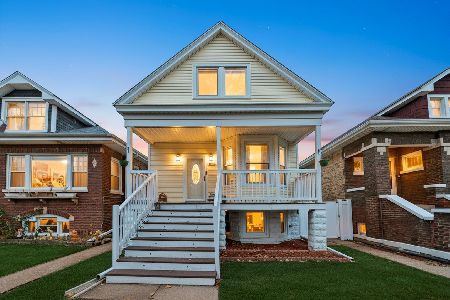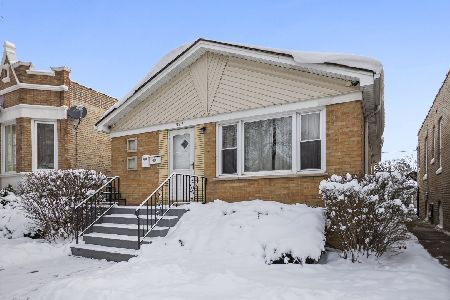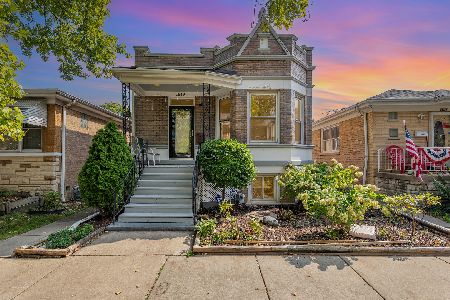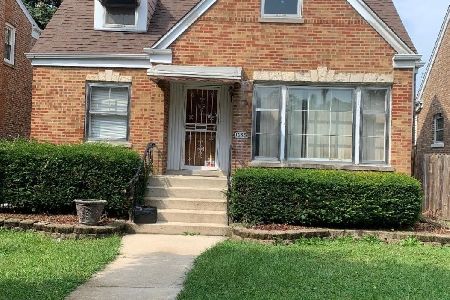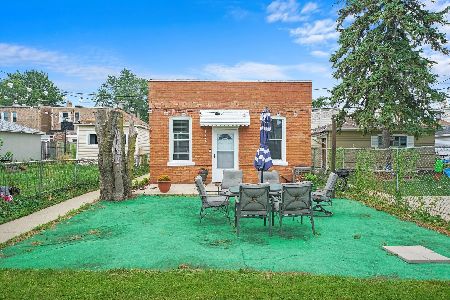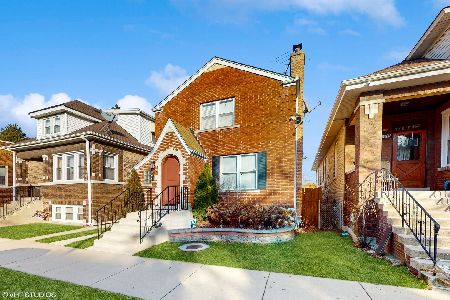1835 58th Avenue, Cicero, Illinois 60804
$257,800
|
Sold
|
|
| Status: | Closed |
| Sqft: | 1,117 |
| Cost/Sqft: | $232 |
| Beds: | 5 |
| Baths: | 2 |
| Year Built: | 1923 |
| Property Taxes: | $6,429 |
| Days On Market: | 1519 |
| Lot Size: | 0,12 |
Description
Your new home is ready for the holidays! This home has the space you have been looking for. 7 bedrooms, 2 bathrooms brick bungalow. Large fenced yard, 3 car garage, hardwood floors through out the 1st floor. The property has been rehabbed in 2020. Finished basement with a family room, laundry room, and two bedrooms. This home is ready to simply enjoy! Schedule your showing today!
Property Specifics
| Single Family | |
| — | |
| — | |
| 1923 | |
| — | |
| — | |
| No | |
| 0.12 |
| Cook | |
| — | |
| — / Not Applicable | |
| — | |
| — | |
| — | |
| 11274583 | |
| 16204130140000 |
Property History
| DATE: | EVENT: | PRICE: | SOURCE: |
|---|---|---|---|
| 16 Apr, 2015 | Sold | $95,000 | MRED MLS |
| 25 Nov, 2014 | Under contract | $110,000 | MRED MLS |
| 11 Nov, 2014 | Listed for sale | $110,000 | MRED MLS |
| 11 Mar, 2020 | Sold | $200,000 | MRED MLS |
| 22 Dec, 2019 | Under contract | $209,900 | MRED MLS |
| 25 Nov, 2019 | Listed for sale | $209,900 | MRED MLS |
| 11 Mar, 2022 | Sold | $257,800 | MRED MLS |
| 4 Jan, 2022 | Under contract | $259,000 | MRED MLS |
| — | Last price change | $269,000 | MRED MLS |
| 20 Nov, 2021 | Listed for sale | $269,000 | MRED MLS |
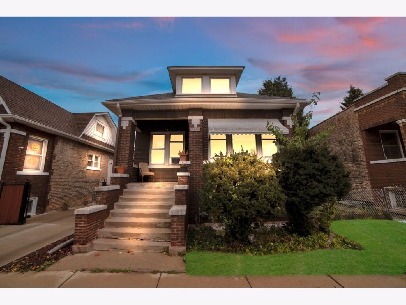
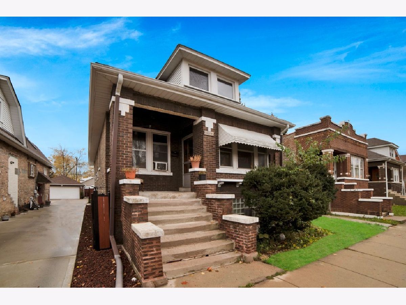
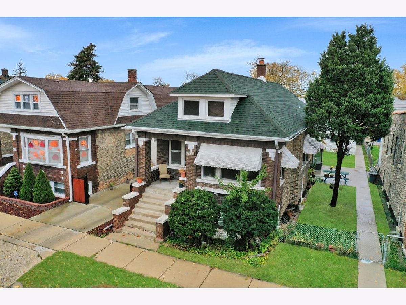
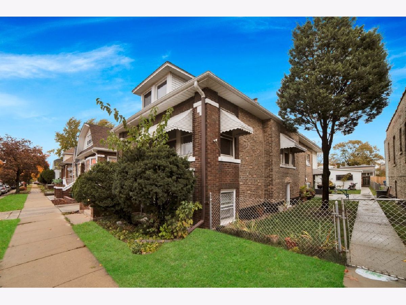
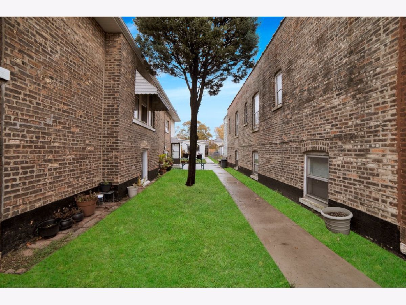
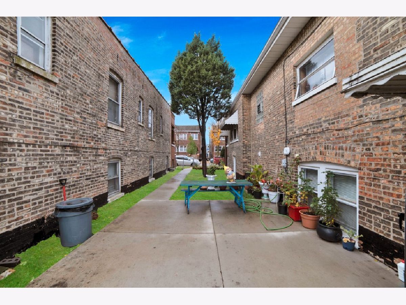
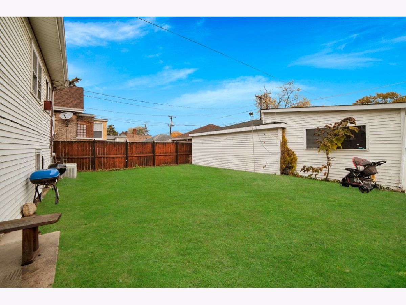
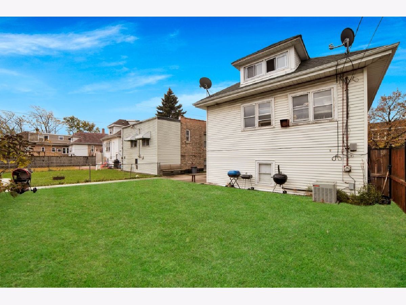
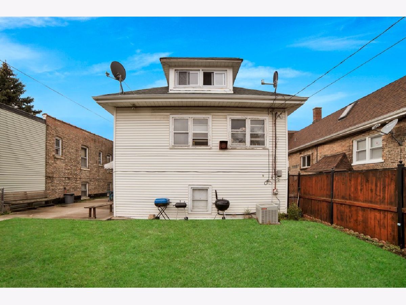
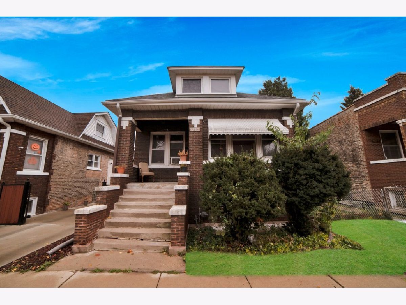
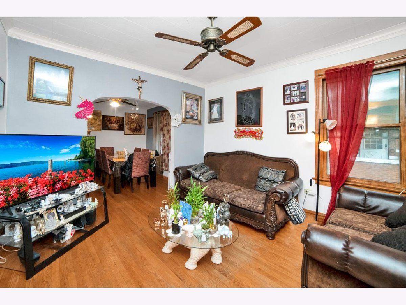
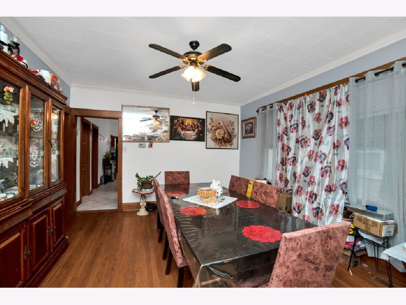
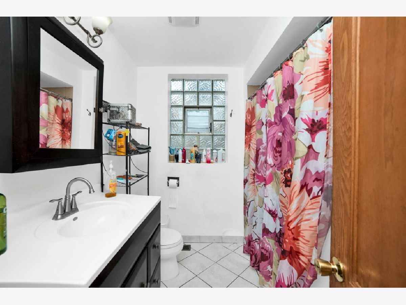
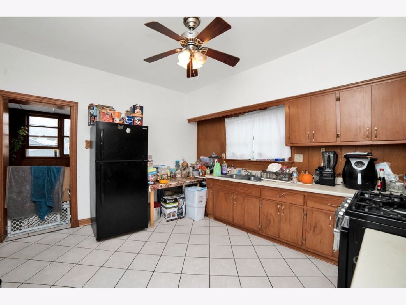
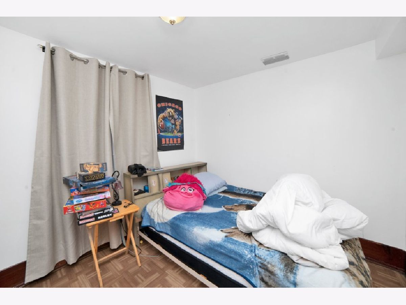
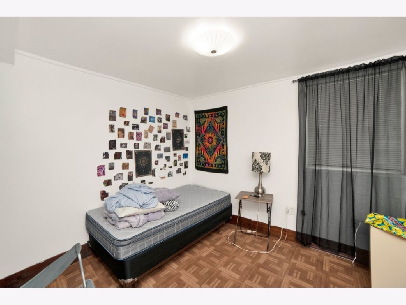
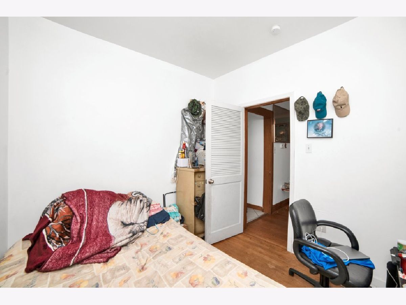
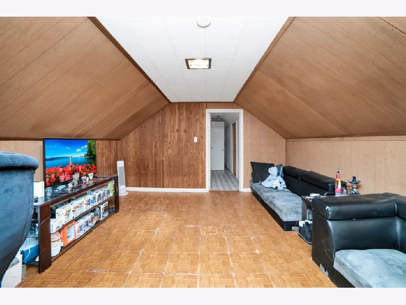
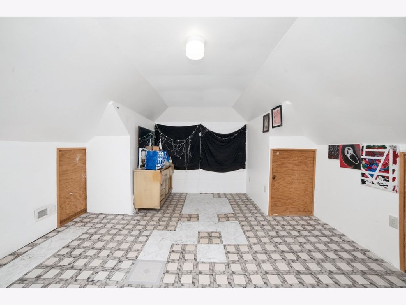
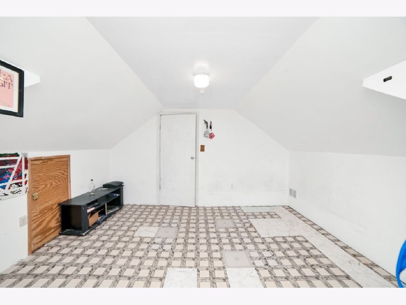
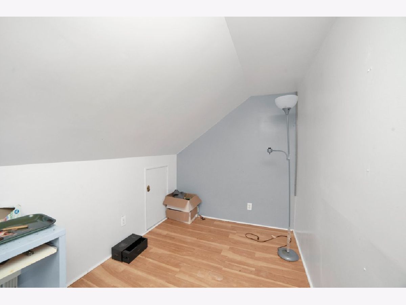
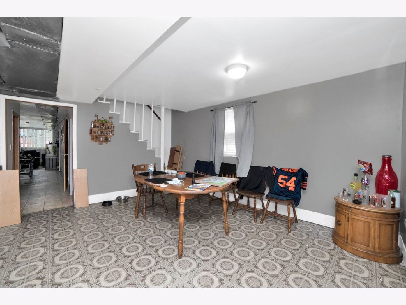
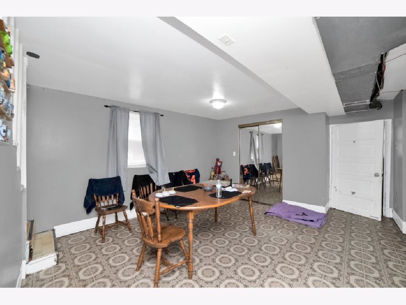
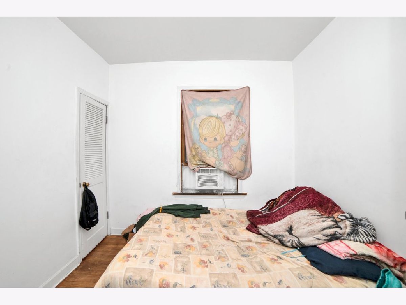
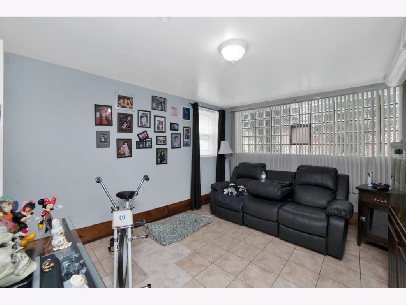
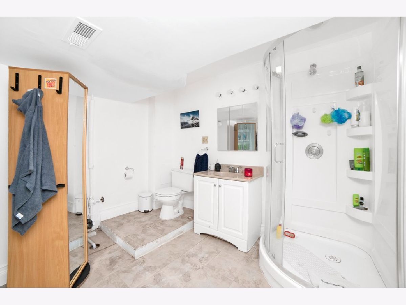
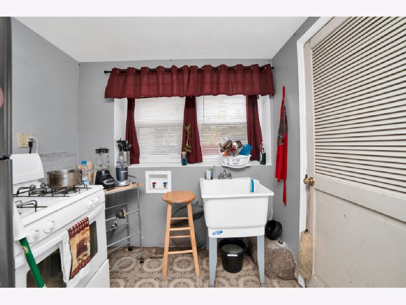
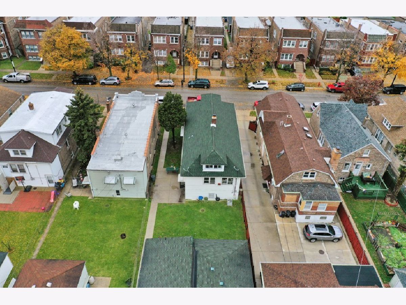
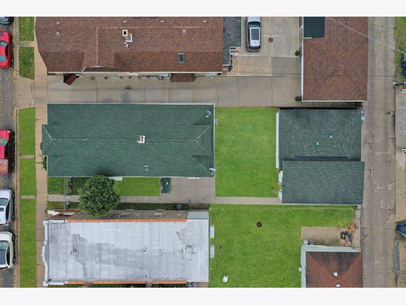
Room Specifics
Total Bedrooms: 7
Bedrooms Above Ground: 5
Bedrooms Below Ground: 2
Dimensions: —
Floor Type: —
Dimensions: —
Floor Type: —
Dimensions: —
Floor Type: —
Dimensions: —
Floor Type: —
Dimensions: —
Floor Type: —
Dimensions: —
Floor Type: —
Full Bathrooms: 2
Bathroom Amenities: —
Bathroom in Basement: 1
Rooms: —
Basement Description: Finished
Other Specifics
| 3 | |
| — | |
| — | |
| — | |
| — | |
| 5040 | |
| — | |
| — | |
| — | |
| — | |
| Not in DB | |
| — | |
| — | |
| — | |
| — |
Tax History
| Year | Property Taxes |
|---|---|
| 2015 | $4,700 |
| 2020 | $6,306 |
| 2022 | $6,429 |
Contact Agent
Nearby Similar Homes
Contact Agent
Listing Provided By
RE/MAX MI CASA

