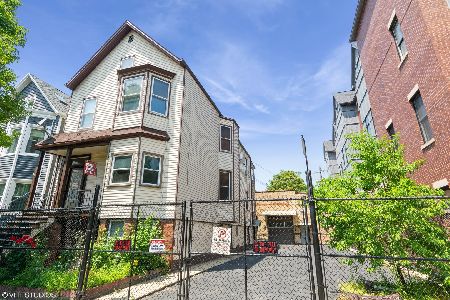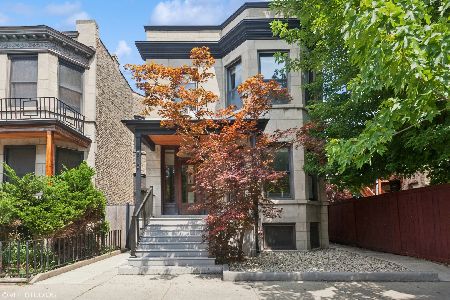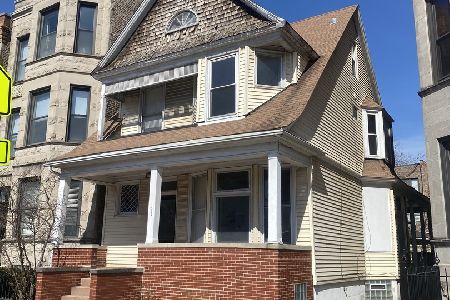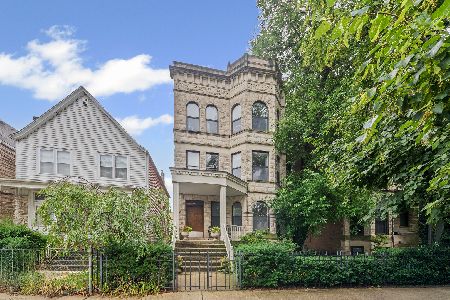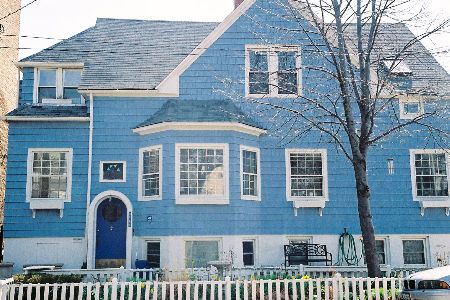1835 Berteau Avenue, North Center, Chicago, Illinois 60613
$849,900
|
Sold
|
|
| Status: | Closed |
| Sqft: | 0 |
| Cost/Sqft: | — |
| Beds: | 6 |
| Baths: | 0 |
| Year Built: | 1963 |
| Property Taxes: | $15,283 |
| Days On Market: | 980 |
| Lot Size: | 0,00 |
Description
Estate Sale. "As-Is". Huge brick 2 flat with a full finished basement artist studio. Situated on an oversized 37x125 lot in North Center. Meticulously maintained by current owner. Custom fresh paint throughout. Both units have crown moldings, LED lights, newer updated kitchens with SS appliances & SS vented kitchen hoods, granite counters & 42' cabinets. 2 updated baths with custom tile throughout, glass doors & jacuzzi tub. Hardwood floors throughout. 1st & 2nd floors have 3 bed/1 bath and enclosed sun porch. Ample custom closet space.Long concrete side driveway for additional off-street parking. Huge oversized 3 car garage with high ceilings & 2 additional storage rooms. 2 central heating units and 1 central air conditioning unit. No disclosures. New roof, 2 new water heaters. Basement artist studio is not verified as legal unit. Brick / Facade work done in the past 3 years. Washer Dryer in unit. Coonley & Lakeview High School school district.
Property Specifics
| Multi-unit | |
| — | |
| — | |
| 1963 | |
| — | |
| — | |
| No | |
| — |
| Cook | |
| — | |
| — / — | |
| — | |
| — | |
| — | |
| 11739497 | |
| 14184120070000 |
Nearby Schools
| NAME: | DISTRICT: | DISTANCE: | |
|---|---|---|---|
|
Grade School
Coonley Elementary School |
299 | — | |
|
High School
Lake View High School |
299 | Not in DB | |
Property History
| DATE: | EVENT: | PRICE: | SOURCE: |
|---|---|---|---|
| 20 Sep, 2019 | Sold | $730,000 | MRED MLS |
| 27 Jul, 2019 | Under contract | $750,000 | MRED MLS |
| — | Last price change | $779,000 | MRED MLS |
| 23 May, 2019 | Listed for sale | $779,000 | MRED MLS |
| 4 May, 2023 | Sold | $849,900 | MRED MLS |
| 22 Mar, 2023 | Under contract | $849,900 | MRED MLS |
| 17 Mar, 2023 | Listed for sale | $849,900 | MRED MLS |
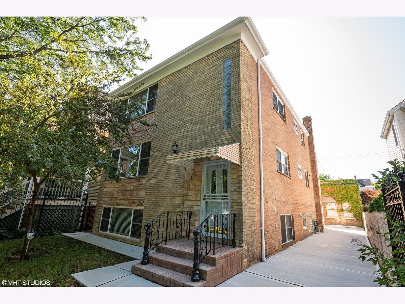
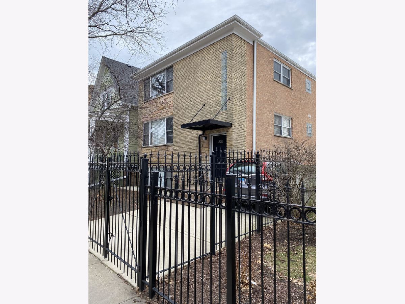
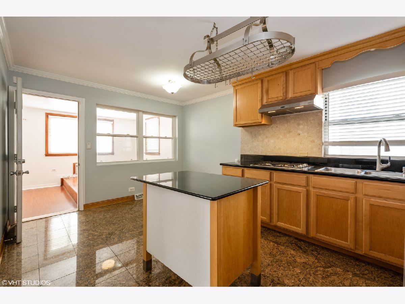
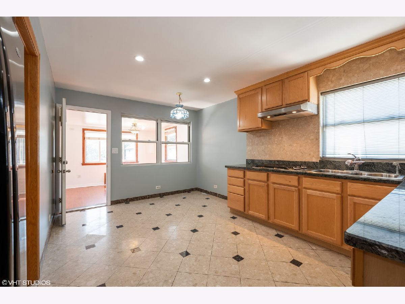
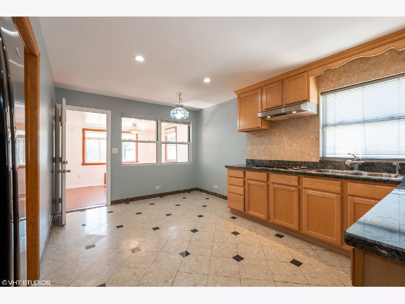
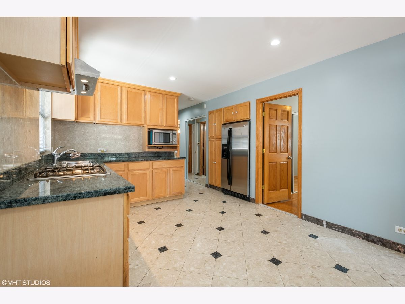
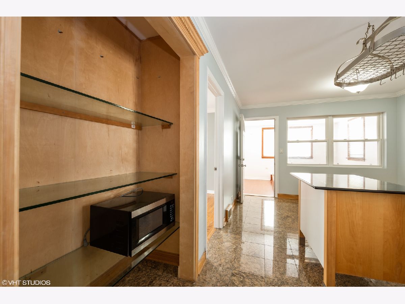
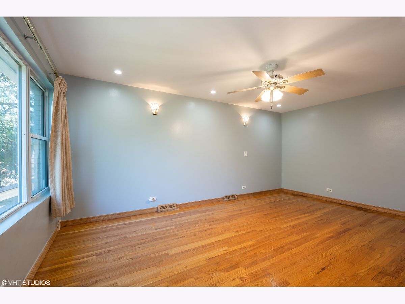
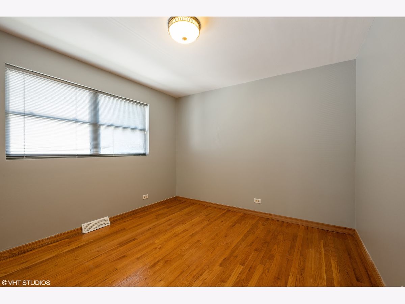
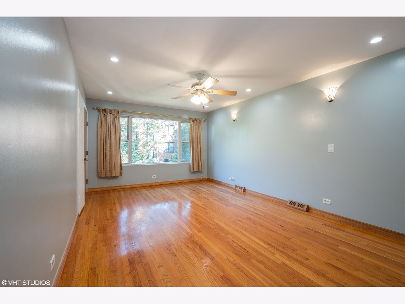
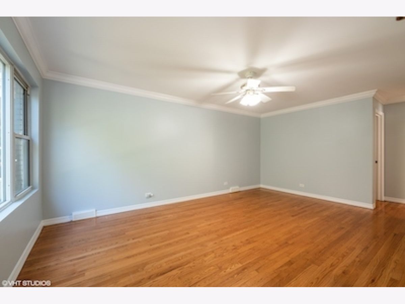

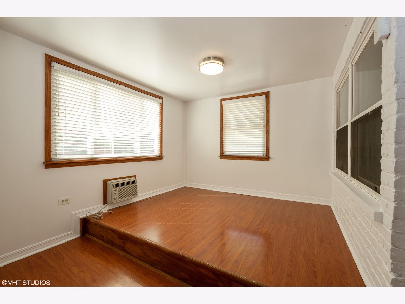
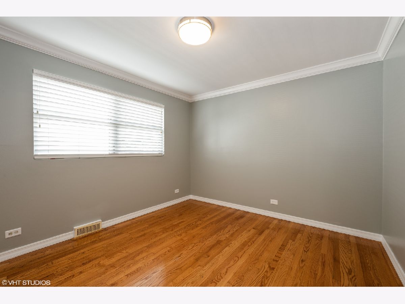
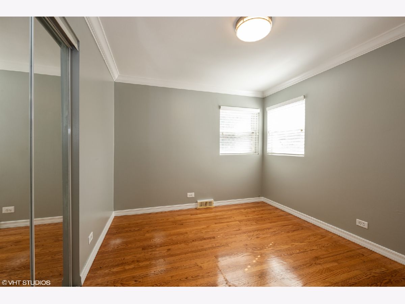
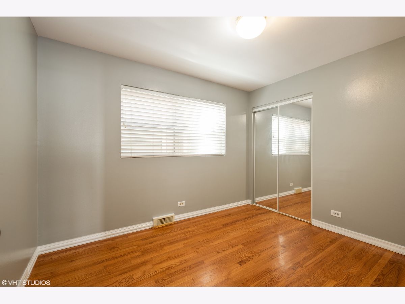
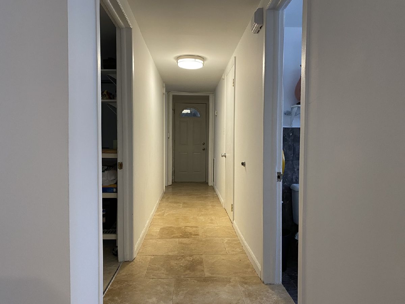
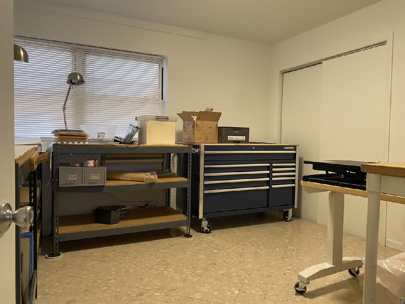
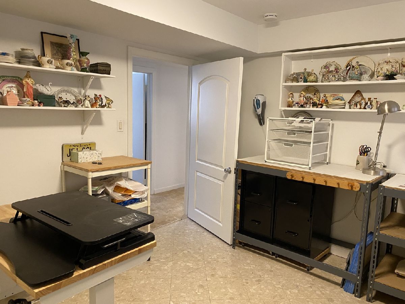
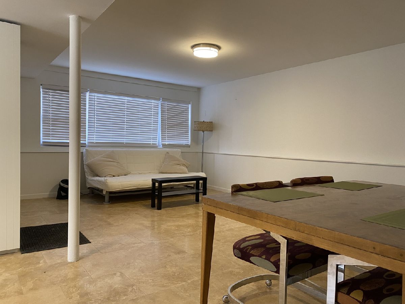
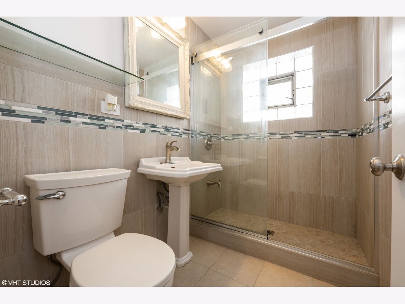
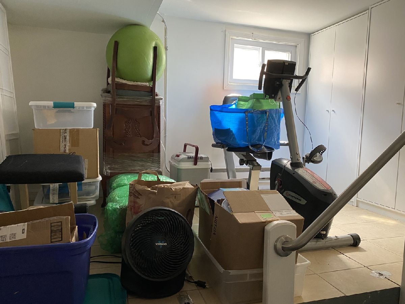
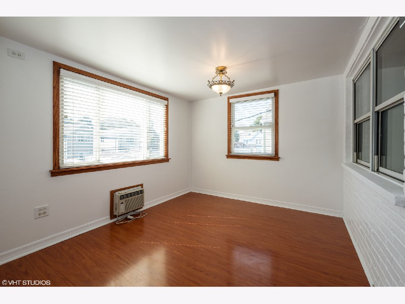
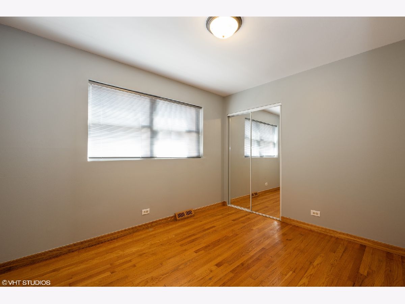
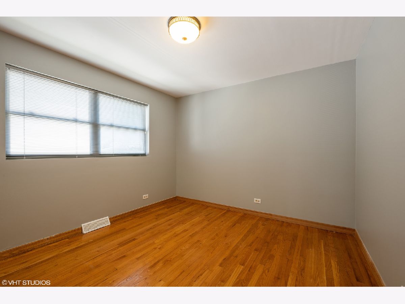
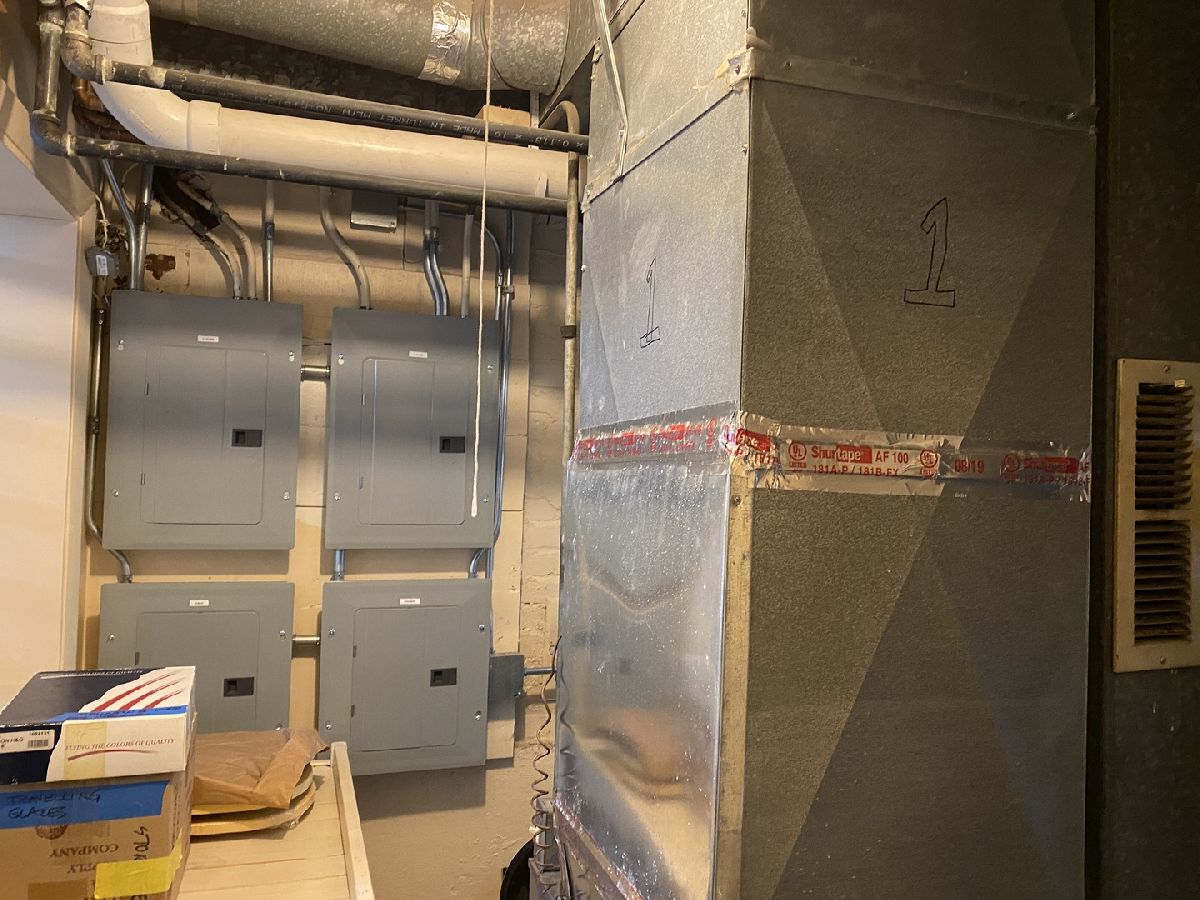

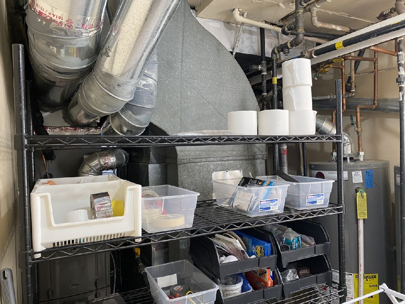
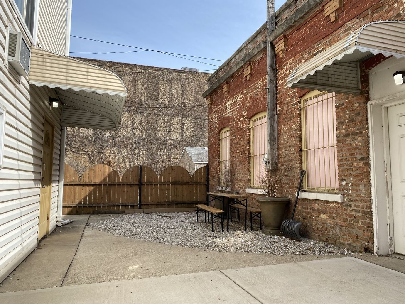
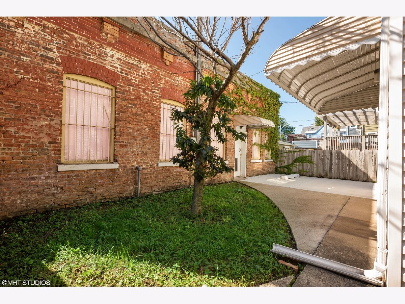
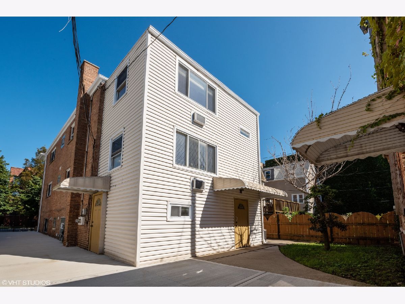
Room Specifics
Total Bedrooms: 6
Bedrooms Above Ground: 6
Bedrooms Below Ground: 0
Dimensions: —
Floor Type: —
Dimensions: —
Floor Type: —
Dimensions: —
Floor Type: —
Dimensions: —
Floor Type: —
Dimensions: —
Floor Type: —
Full Bathrooms: 3
Bathroom Amenities: Whirlpool,Separate Shower
Bathroom in Basement: —
Rooms: —
Basement Description: Finished,Exterior Access
Other Specifics
| 3 | |
| — | |
| — | |
| — | |
| — | |
| 37X125 | |
| — | |
| — | |
| — | |
| — | |
| Not in DB | |
| — | |
| — | |
| — | |
| — |
Tax History
| Year | Property Taxes |
|---|---|
| 2019 | $9,693 |
| 2023 | $15,283 |
Contact Agent
Nearby Similar Homes
Nearby Sold Comparables
Contact Agent
Listing Provided By
RE/MAX Premier

