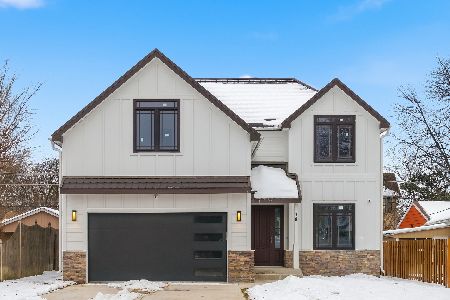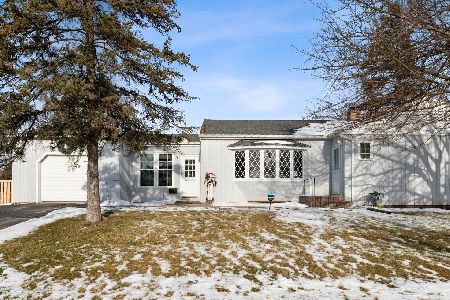1835 Central Road, Glenview, Illinois 60025
$1,550,000
|
Sold
|
|
| Status: | Closed |
| Sqft: | 3,985 |
| Cost/Sqft: | $399 |
| Beds: | 4 |
| Baths: | 5 |
| Year Built: | 2022 |
| Property Taxes: | $4,908 |
| Days On Market: | 1228 |
| Lot Size: | 0,25 |
Description
2022 NEW CONSTRUCTION! The contemporary farmhouse of your dreams is here. Home has White Oak wood floors throughout and 9' ceilings. Unparalleled kitchen offers every amenity for the master chef including custom cabinetry, top of the line Thermador stainless steel appliances, quartz counters and wet bar. Exquisite main level floor plan featuring mud room, large office w/double doors, open kitchen/living room, wet bar, walk-in pantry, dining room and half bath. Second floor features enormous primary bedroom with custom built out closet and en-suite bath with stand alone tub, separate vanities, walk in shower and water closet. 2nd and 3rd bedrooms share a Jack and Jill bathroom with double vanity and bathtub. 4th bedroom has it's own en-suite bathroom with shower. All bedrooms have closet systems and all bathrooms have heated floors. Large laundry room on 2nd floor with side by side washer/dryer. Finished basement with large recreation area, wet bar, media room/theater, 5th bedroom and full bathroom. Amazing neighborhood. Walk to park, downtown Glenview, Metra, shopping, dining and yoga. A MUST SEE!
Property Specifics
| Single Family | |
| — | |
| — | |
| 2022 | |
| — | |
| — | |
| No | |
| 0.25 |
| Cook | |
| — | |
| — / Not Applicable | |
| — | |
| — | |
| — | |
| 11625182 | |
| 10071040020000 |
Nearby Schools
| NAME: | DISTRICT: | DISTANCE: | |
|---|---|---|---|
|
Grade School
Henking Elementary School |
34 | — | |
|
Middle School
Springman Middle School |
34 | Not in DB | |
|
High School
Glenbrook South High School |
225 | Not in DB | |
Property History
| DATE: | EVENT: | PRICE: | SOURCE: |
|---|---|---|---|
| 8 Mar, 2023 | Sold | $1,550,000 | MRED MLS |
| 28 Jan, 2023 | Under contract | $1,590,000 | MRED MLS |
| — | Last price change | $1,625,000 | MRED MLS |
| 8 Sep, 2022 | Listed for sale | $1,699,000 | MRED MLS |
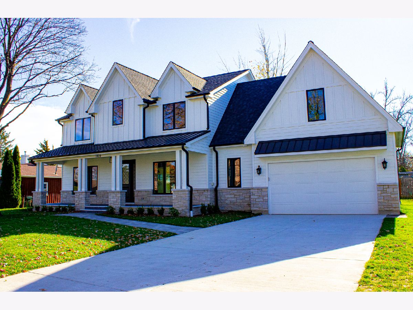
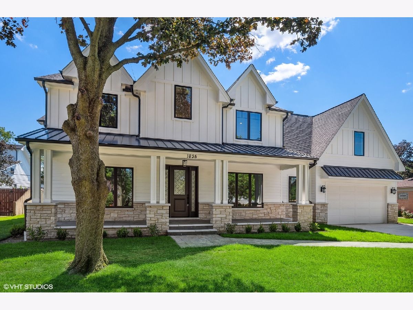
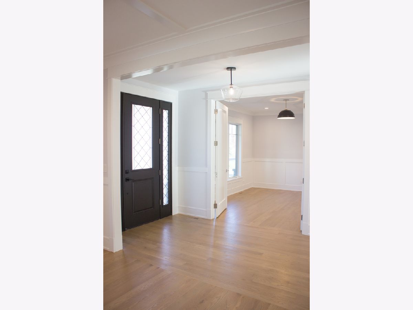
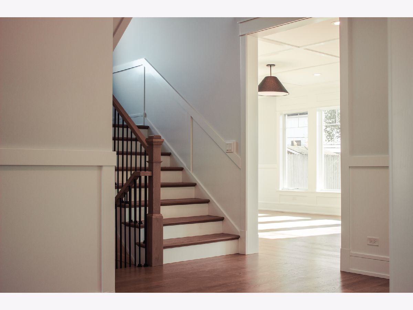
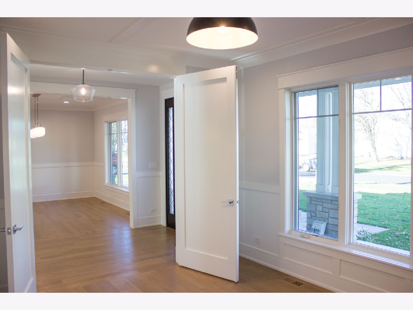
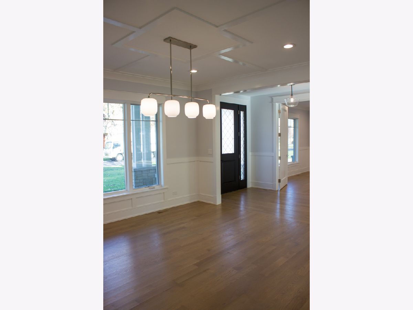
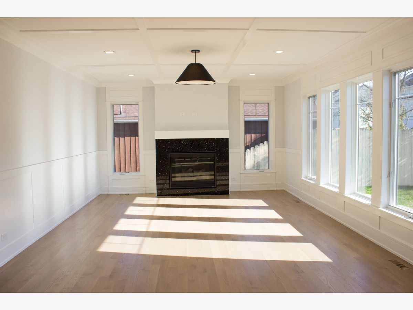
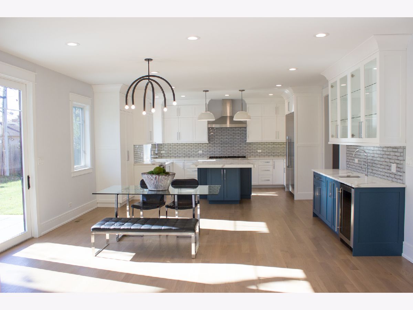
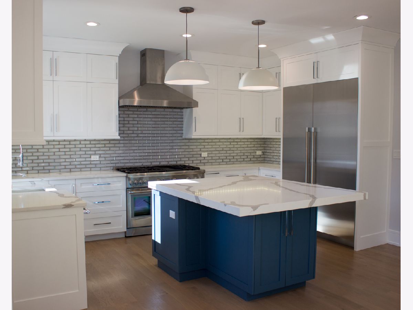
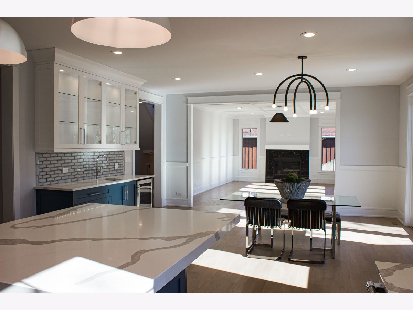
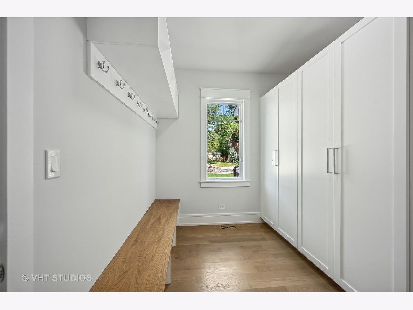
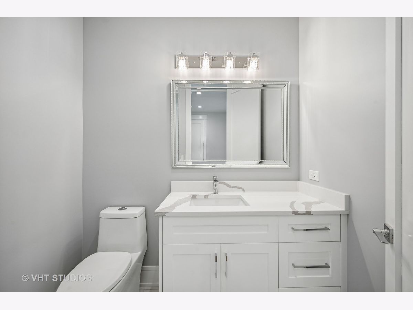
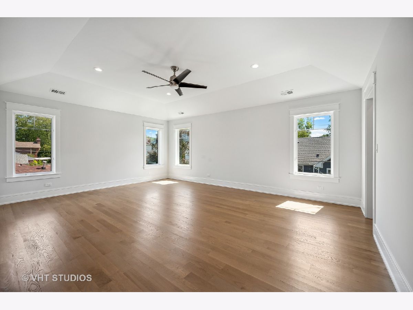
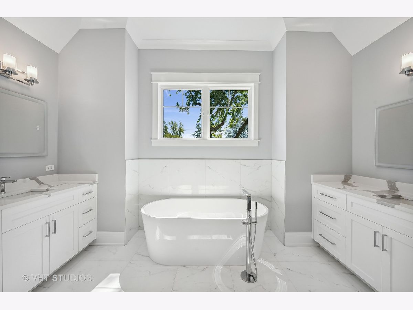
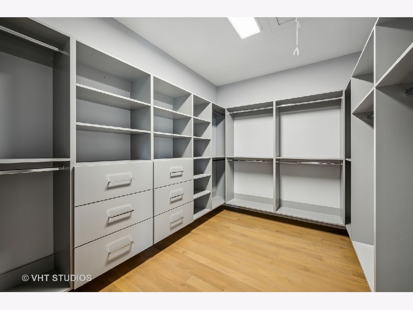
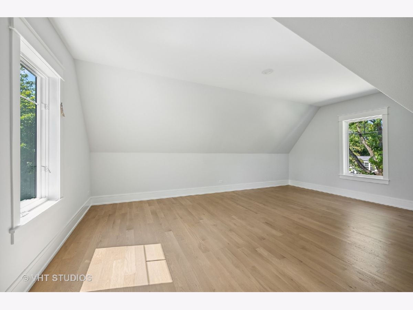
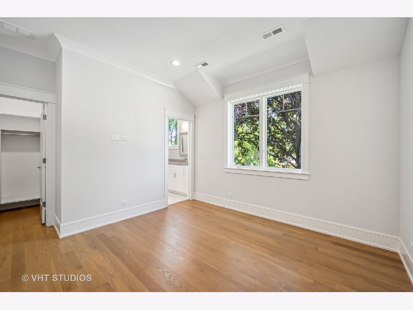
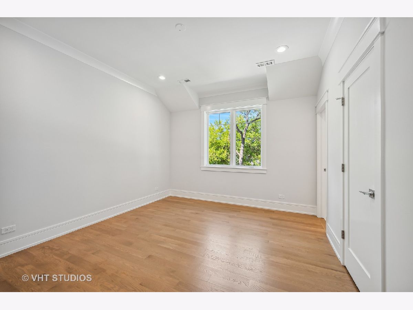
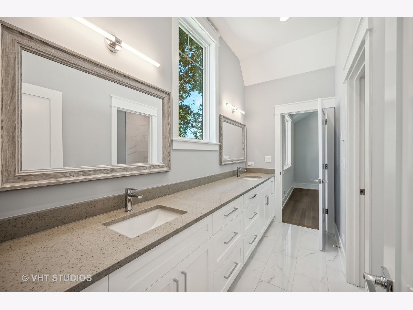
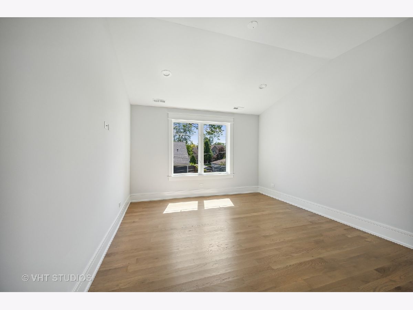
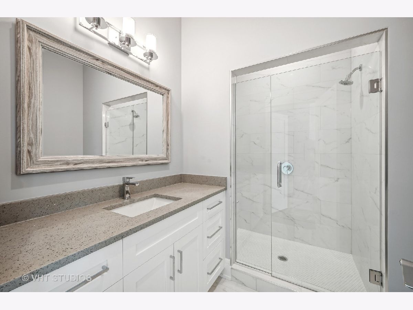
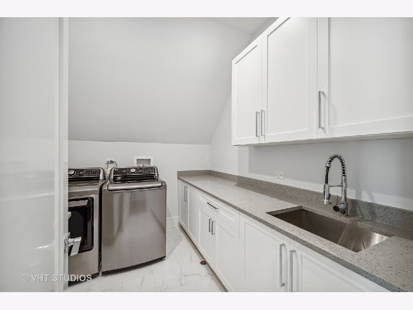
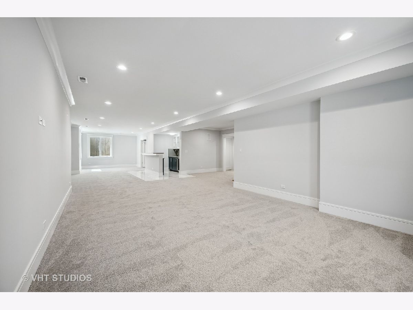
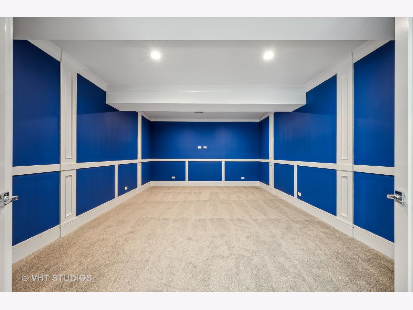
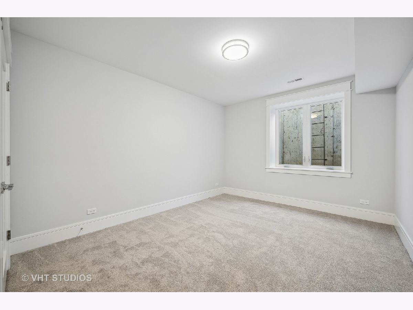
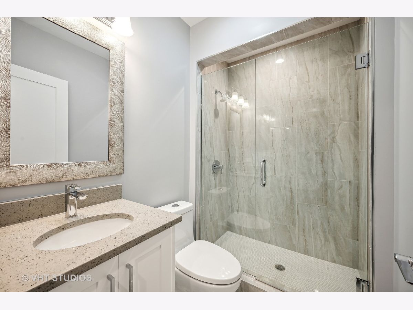
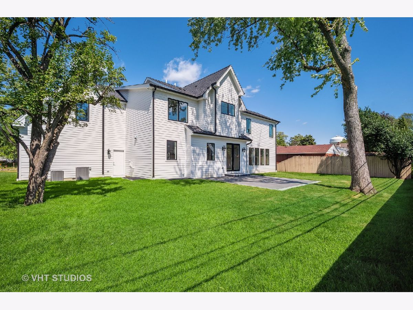
Room Specifics
Total Bedrooms: 5
Bedrooms Above Ground: 4
Bedrooms Below Ground: 1
Dimensions: —
Floor Type: —
Dimensions: —
Floor Type: —
Dimensions: —
Floor Type: —
Dimensions: —
Floor Type: —
Full Bathrooms: 5
Bathroom Amenities: —
Bathroom in Basement: 1
Rooms: —
Basement Description: Finished
Other Specifics
| 2 | |
| — | |
| Concrete | |
| — | |
| — | |
| 88 X 114 | |
| Pull Down Stair | |
| — | |
| — | |
| — | |
| Not in DB | |
| — | |
| — | |
| — | |
| — |
Tax History
| Year | Property Taxes |
|---|---|
| 2023 | $4,908 |
Contact Agent
Nearby Similar Homes
Nearby Sold Comparables
Contact Agent
Listing Provided By
@properties Christie's International Real Estate






