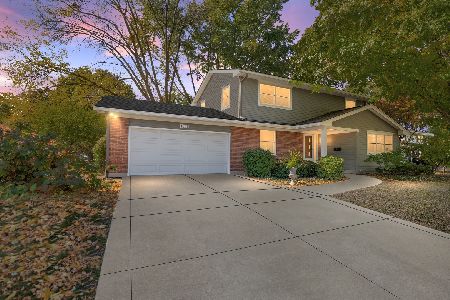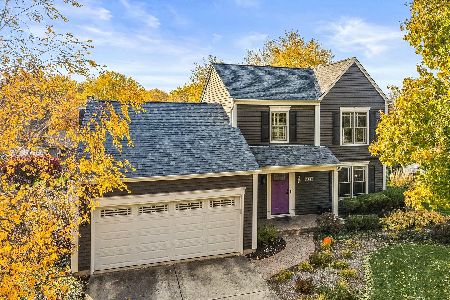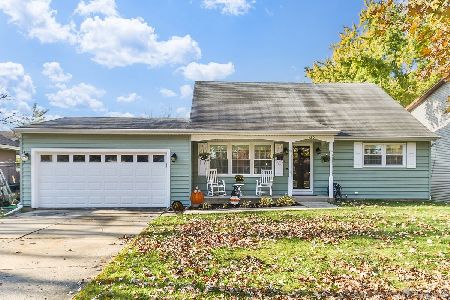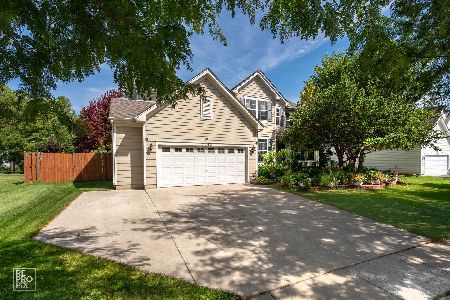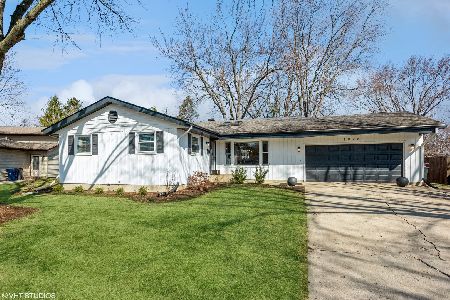1835 Lin Lor Lane, Elgin, Illinois 60123
$237,500
|
Sold
|
|
| Status: | Closed |
| Sqft: | 1,840 |
| Cost/Sqft: | $130 |
| Beds: | 3 |
| Baths: | 2 |
| Year Built: | 1967 |
| Property Taxes: | $4,660 |
| Days On Market: | 2326 |
| Lot Size: | 0,28 |
Description
Move right in to this spacious 3 bedroom home located on large corner private lot in sought after Country Knolls. This freshly painted bright quad level offers plenty of space & great flow for entertaining. White eat-in kitchen with all appliances and beautiful tiled floor. Enjoy flexible entertaining options with an over-sized living room, dining room, family room and lower level recreation room! Covered entry and welcoming foyer greet your guests in style! The Living an dining rooms flow into the light and bright kitchen. Just steps away is a large family room with direct access to private terrace & park like yard. A bath is located on this level as well. Upstairs are three large bedrooms & a well equipped hall bath with dual sinks & tiled floor. The lower level is finished as well with recreation room, office, laundry room & HUGE deep concrete crawl space. Large garage, central air, one year home warranty included! Shows great & close to Randall Rd shopping, Metra & I90,Rt20
Property Specifics
| Single Family | |
| — | |
| Quad Level | |
| 1967 | |
| Partial | |
| — | |
| No | |
| 0.28 |
| Kane | |
| Country Knolls | |
| 0 / Not Applicable | |
| None | |
| Public | |
| Public Sewer | |
| 10433913 | |
| 0616281001 |
Nearby Schools
| NAME: | DISTRICT: | DISTANCE: | |
|---|---|---|---|
|
Grade School
Hillcrest Elementary School |
46 | — | |
|
Middle School
Kimball Middle School |
46 | Not in DB | |
|
High School
Larkin High School |
46 | Not in DB | |
Property History
| DATE: | EVENT: | PRICE: | SOURCE: |
|---|---|---|---|
| 13 Aug, 2019 | Sold | $237,500 | MRED MLS |
| 13 Jul, 2019 | Under contract | $239,900 | MRED MLS |
| 28 Jun, 2019 | Listed for sale | $239,900 | MRED MLS |
Room Specifics
Total Bedrooms: 3
Bedrooms Above Ground: 3
Bedrooms Below Ground: 0
Dimensions: —
Floor Type: Carpet
Dimensions: —
Floor Type: Carpet
Full Bathrooms: 2
Bathroom Amenities: Double Sink
Bathroom in Basement: 0
Rooms: Den,Recreation Room,Foyer
Basement Description: Finished,Crawl
Other Specifics
| 2 | |
| Concrete Perimeter | |
| Concrete | |
| Patio, Porch, Storms/Screens | |
| Corner Lot,Landscaped | |
| 49X127X36X103X130 | |
| — | |
| None | |
| Wood Laminate Floors | |
| Microwave, Dishwasher, Refrigerator, Washer, Dryer, Disposal, Cooktop, Built-In Oven | |
| Not in DB | |
| Sidewalks, Street Lights, Street Paved | |
| — | |
| — | |
| — |
Tax History
| Year | Property Taxes |
|---|---|
| 2019 | $4,660 |
Contact Agent
Nearby Similar Homes
Nearby Sold Comparables
Contact Agent
Listing Provided By
Premier Living Properties


