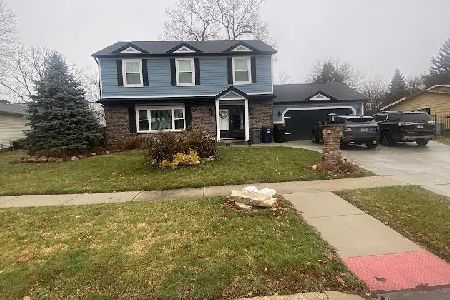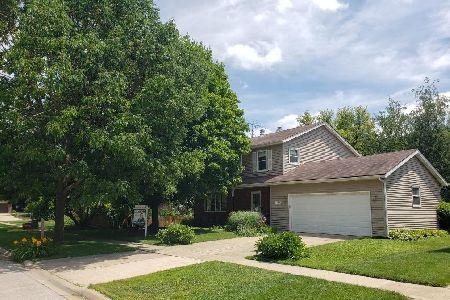1835 Sheffield Drive, Elgin, Illinois 60123
$300,000
|
Sold
|
|
| Status: | Closed |
| Sqft: | 2,240 |
| Cost/Sqft: | $138 |
| Beds: | 3 |
| Baths: | 3 |
| Year Built: | 1978 |
| Property Taxes: | $6,125 |
| Days On Market: | 2432 |
| Lot Size: | 0,40 |
Description
Completely updated home that exudes class and style. Kitchen has been totally renovated with quartz counters, white cabinetry, tile backsplash, hardwood floor, and stainless steel appliances. Cozy family room with fireplace. Open staircase gives home unique architectural style. 2nd floor has 3 bedrooms plus loft area and 2 full baths. Both baths have been updated and include granite and slate flooring. Master suite has fireplace and updated bath. All bedrooms have large walk-in-closets. Finished basement with rec room, office, and plenty of storage. Basement office (could be an additional bedroom) has wainscoting and fireplace. Not only has interior been renovated, by the home features newer roof (2012), Anderson windows (2014), furnace (2014), a/c (2014), kitchen appliances (2014), doors (2014). Main floor laundry. 2-car attached garage is very deep for extra storage. One of the largest homes on one of the largest lots in the neighborhood.
Property Specifics
| Single Family | |
| — | |
| — | |
| 1978 | |
| Full | |
| — | |
| No | |
| 0.4 |
| Kane | |
| Century Oaks West | |
| 0 / Not Applicable | |
| None | |
| Public | |
| Public Sewer | |
| 10351458 | |
| 0604427005 |
Nearby Schools
| NAME: | DISTRICT: | DISTANCE: | |
|---|---|---|---|
|
Grade School
Century Oaks Elementary School |
46 | — | |
|
Middle School
Kimball Middle School |
46 | Not in DB | |
|
High School
Larkin High School |
46 | Not in DB | |
Property History
| DATE: | EVENT: | PRICE: | SOURCE: |
|---|---|---|---|
| 30 May, 2019 | Sold | $300,000 | MRED MLS |
| 27 Apr, 2019 | Under contract | $310,000 | MRED MLS |
| 22 Apr, 2019 | Listed for sale | $310,000 | MRED MLS |
Room Specifics
Total Bedrooms: 3
Bedrooms Above Ground: 3
Bedrooms Below Ground: 0
Dimensions: —
Floor Type: —
Dimensions: —
Floor Type: —
Full Bathrooms: 3
Bathroom Amenities: Double Sink
Bathroom in Basement: 0
Rooms: Office,Loft,Recreation Room
Basement Description: Finished,Bathroom Rough-In
Other Specifics
| 2 | |
| Concrete Perimeter | |
| — | |
| Patio | |
| — | |
| 232 X 78 | |
| — | |
| Full | |
| Hardwood Floors, First Floor Laundry, Walk-In Closet(s) | |
| — | |
| Not in DB | |
| — | |
| — | |
| — | |
| — |
Tax History
| Year | Property Taxes |
|---|---|
| 2019 | $6,125 |
Contact Agent
Nearby Similar Homes
Nearby Sold Comparables
Contact Agent
Listing Provided By
Great Western Properties





