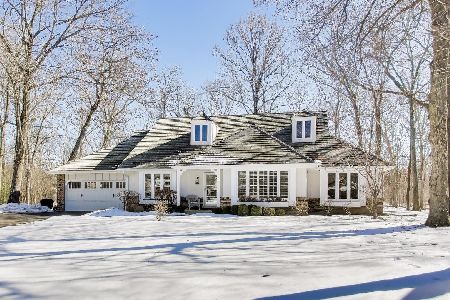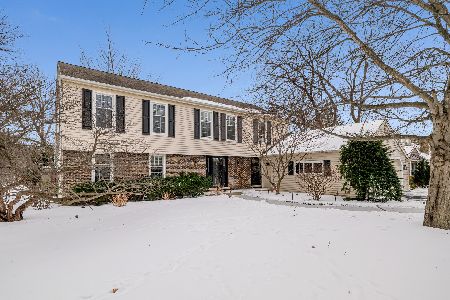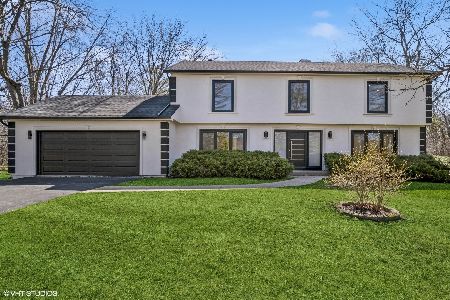1835 Strenger Lane, Riverwoods, Illinois 60015
$610,000
|
Sold
|
|
| Status: | Closed |
| Sqft: | 3,790 |
| Cost/Sqft: | $164 |
| Beds: | 4 |
| Baths: | 3 |
| Year Built: | 1957 |
| Property Taxes: | $15,426 |
| Days On Market: | 1884 |
| Lot Size: | 1,00 |
Description
A Must See! Warm & Inviting Sprawling Custom-Built Ranch Nestled On Lovely Fully-Fenced 1+ Acre Lot. Welcoming Foyer Leads To Wonderful Open Floor Plan. Great Home For Entertaining! Hardwood Floors Thru-Out. Newer Kitchen Has White Cabinets With Under Cabinet Lighting, Skylight, Granite Counters, Stainless Double Oven, Stove & Refrigerator + Eating Area. Spacious Family Room Has Gas-Start Fireplace & Built-In Shelving. Large Dining Room Has Storage Closets & Niche. Fabulous Living/Great Room Has Vaulted & Beamed Ceiling, Recessed Lighting & Walls Of Windows Overlooking Yard With Private & Serene Wooded Views. Master Suite Has Large Walk-In Closet With Organizers & Built-Ins & Luxurious Bath With Walk-In Shower. Three Additional Very Nice-Sized Bedrooms + 2 Additional Baths. Perfect Set Up For Home Office Or In-Law Arrangement. Relax & Enjoy On The Stone Patio Overlooking The Expansive Professionally Landscaped Yard. 2.5 Detached Car Garage Plus Plenty Of Additional Parking Spaces. Award Winning Lincolnshire K-8 & Highly Ranked Stevenson HS. Close To Shopping, Restaurants, 94,Tollway, Forest Preserves, Etc... 20 Minutes To O'Hare. Newer Roof '16.
Property Specifics
| Single Family | |
| — | |
| Ranch | |
| 1957 | |
| None | |
| — | |
| No | |
| 1 |
| Lake | |
| — | |
| 0 / Not Applicable | |
| None | |
| Private Well | |
| Public Sewer | |
| 10959220 | |
| 15243060180000 |
Nearby Schools
| NAME: | DISTRICT: | DISTANCE: | |
|---|---|---|---|
|
Grade School
Laura B Sprague School |
103 | — | |
|
Middle School
Daniel Wright Junior High School |
103 | Not in DB | |
|
High School
Adlai E Stevenson High School |
125 | Not in DB | |
Property History
| DATE: | EVENT: | PRICE: | SOURCE: |
|---|---|---|---|
| 30 Apr, 2021 | Sold | $610,000 | MRED MLS |
| 11 Mar, 2021 | Under contract | $619,900 | MRED MLS |
| 28 Dec, 2020 | Listed for sale | $619,900 | MRED MLS |
| 12 Aug, 2022 | Sold | $725,000 | MRED MLS |
| 24 Jun, 2022 | Under contract | $785,500 | MRED MLS |
| 14 Jun, 2022 | Listed for sale | $785,500 | MRED MLS |












































Room Specifics
Total Bedrooms: 4
Bedrooms Above Ground: 4
Bedrooms Below Ground: 0
Dimensions: —
Floor Type: Hardwood
Dimensions: —
Floor Type: Hardwood
Dimensions: —
Floor Type: Hardwood
Full Bathrooms: 3
Bathroom Amenities: Handicap Shower
Bathroom in Basement: 0
Rooms: Foyer,Eating Area
Basement Description: Slab
Other Specifics
| 2 | |
| Concrete Perimeter | |
| Asphalt | |
| Patio | |
| Fenced Yard,Landscaped,Backs to Trees/Woods | |
| 165X265X165X265 | |
| Pull Down Stair | |
| Full | |
| Vaulted/Cathedral Ceilings, Skylight(s), Hardwood Floors, First Floor Bedroom, First Floor Laundry, First Floor Full Bath, Built-in Features, Walk-In Closet(s), Open Floorplan, Granite Counters | |
| Double Oven, Microwave, Dishwasher, Refrigerator, Washer, Dryer, Disposal, Gas Cooktop | |
| Not in DB | |
| Street Paved | |
| — | |
| — | |
| Gas Starter |
Tax History
| Year | Property Taxes |
|---|---|
| 2021 | $15,426 |
| 2022 | $16,038 |
Contact Agent
Nearby Similar Homes
Nearby Sold Comparables
Contact Agent
Listing Provided By
RE/MAX Suburban











