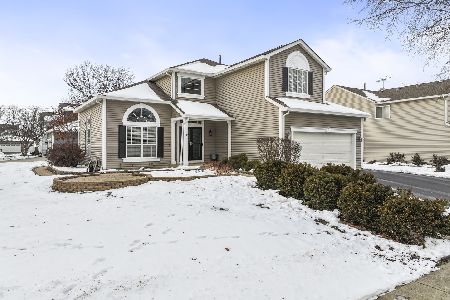1835 Thomasville Lane, Crystal Lake, Illinois 60014
$261,000
|
Sold
|
|
| Status: | Closed |
| Sqft: | 2,178 |
| Cost/Sqft: | $119 |
| Beds: | 4 |
| Baths: | 3 |
| Year Built: | 1995 |
| Property Taxes: | $8,274 |
| Days On Market: | 2819 |
| Lot Size: | 0,21 |
Description
Talk about location time's 3, this is it. Minutes to elementary, JH & HS schools, shopping, dining and across the street from Ken Bird Park plus much more. These original owners have taken great love and care of this(2178 sq ft) spacious 4 bed, 2.1 bth, finished bsmt Bradley model. From your first step into the bright 2 story foyer you'll fall in love the grand staircase, formal living rm(transom windows),Dining rm(w/tray ceiling), spacious kitchen with an island opens to a large Family rm and a first floor den/study. Off the kitchen is a beautiful 3 season room that leads to a spacious "stamped" concrete patio and a underground sprinkler system. This is all the home you'll need! Don't wait it will go fast.
Property Specifics
| Single Family | |
| — | |
| Contemporary | |
| 1995 | |
| Full | |
| BRADLEY | |
| No | |
| 0.21 |
| Mc Henry | |
| Fieldstone Village | |
| 100 / Annual | |
| Other | |
| Public | |
| Public Sewer | |
| 09932308 | |
| 1919153032 |
Nearby Schools
| NAME: | DISTRICT: | DISTANCE: | |
|---|---|---|---|
|
Grade School
Glacier Ridge Elementary School |
47 | — | |
|
Middle School
Lundahl Middle School |
47 | Not in DB | |
|
High School
Crystal Lake South High School |
155 | Not in DB | |
Property History
| DATE: | EVENT: | PRICE: | SOURCE: |
|---|---|---|---|
| 29 Mar, 2019 | Sold | $261,000 | MRED MLS |
| 22 Feb, 2019 | Under contract | $259,000 | MRED MLS |
| — | Last price change | $269,000 | MRED MLS |
| 29 Apr, 2018 | Listed for sale | $294,500 | MRED MLS |
| 12 Aug, 2021 | Sold | $350,000 | MRED MLS |
| 29 Jun, 2021 | Under contract | $339,000 | MRED MLS |
| 25 Jun, 2021 | Listed for sale | $339,000 | MRED MLS |
Room Specifics
Total Bedrooms: 4
Bedrooms Above Ground: 4
Bedrooms Below Ground: 0
Dimensions: —
Floor Type: Wood Laminate
Dimensions: —
Floor Type: Wood Laminate
Dimensions: —
Floor Type: Wood Laminate
Full Bathrooms: 3
Bathroom Amenities: —
Bathroom in Basement: 0
Rooms: Eating Area,Office,Foyer,Utility Room-Lower Level,Walk In Closet,Sun Room,Recreation Room
Basement Description: Finished,Crawl
Other Specifics
| 2 | |
| Concrete Perimeter | |
| Asphalt | |
| Stamped Concrete Patio, Storms/Screens, Outdoor Grill | |
| Park Adjacent | |
| 95 X 91 X 15 X 96 X 110 | |
| Unfinished | |
| Full | |
| Vaulted/Cathedral Ceilings, Wood Laminate Floors | |
| Range, Microwave, Dishwasher, Refrigerator, Washer, Dryer, Disposal | |
| Not in DB | |
| Sidewalks, Street Lights, Street Paved, Other | |
| — | |
| — | |
| Wood Burning |
Tax History
| Year | Property Taxes |
|---|---|
| 2019 | $8,274 |
Contact Agent
Nearby Similar Homes
Nearby Sold Comparables
Contact Agent
Listing Provided By
Gateway Realty LLC











