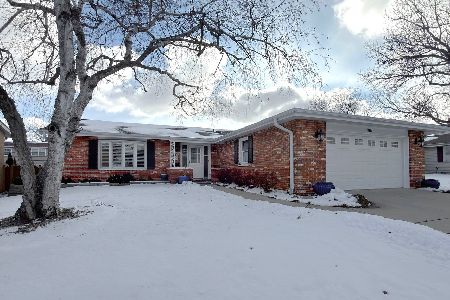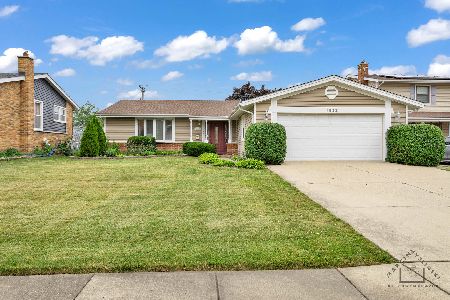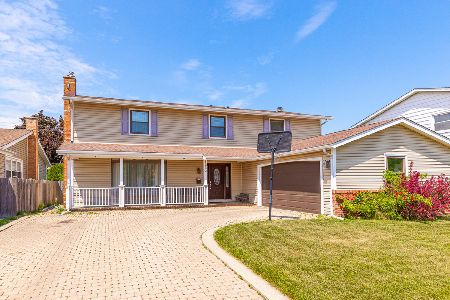1835 Thornwood Lane, Mount Prospect, Illinois 60056
$250,000
|
Sold
|
|
| Status: | Closed |
| Sqft: | 1,811 |
| Cost/Sqft: | $146 |
| Beds: | 3 |
| Baths: | 2 |
| Year Built: | 1972 |
| Property Taxes: | $5,628 |
| Days On Market: | 4274 |
| Lot Size: | 0,17 |
Description
FANTASTIC 1ST OWNER HOME! NEW CARPET & PADDING, FRESH PAINT & FINISHED BASEMENT. NEWER FEATURES INCLUDE CERAMIC TILE BATHROOMS WITH OAK VANITIES & MEDICINE CABINET, NEW WHITE DESIGNER SLIDING PATIO DOORS, FULLY APPLIANCED KITCHEN HAS RAISED PANEL OAK CABINETS, FINISHED & CARPETED RECREATION ROOM PLUS 1ST FLOOR FAMILY ROOM. NEW GARAGE DOOR & XTRA LARGE CEMENT DRIVEWAY. NICELY LANDSCAPED & ACROSS FROM SMALL PARK. ENJOY
Property Specifics
| Single Family | |
| — | |
| — | |
| 1972 | |
| Partial | |
| — | |
| No | |
| 0.17 |
| Cook | |
| Mount Shire | |
| 0 / Not Applicable | |
| None | |
| Public | |
| Public Sewer | |
| 08623283 | |
| 08152100030000 |
Nearby Schools
| NAME: | DISTRICT: | DISTANCE: | |
|---|---|---|---|
|
Grade School
John Jay Elementary School |
59 | — | |
|
Middle School
Holmes Junior High School |
59 | Not in DB | |
|
High School
Rolling Meadows High School |
214 | Not in DB | |
Property History
| DATE: | EVENT: | PRICE: | SOURCE: |
|---|---|---|---|
| 23 Aug, 2014 | Sold | $250,000 | MRED MLS |
| 4 Aug, 2014 | Under contract | $264,900 | MRED MLS |
| — | Last price change | $269,900 | MRED MLS |
| 23 May, 2014 | Listed for sale | $269,900 | MRED MLS |
Room Specifics
Total Bedrooms: 3
Bedrooms Above Ground: 3
Bedrooms Below Ground: 0
Dimensions: —
Floor Type: Carpet
Dimensions: —
Floor Type: Carpet
Full Bathrooms: 2
Bathroom Amenities: Double Sink
Bathroom in Basement: 0
Rooms: Bonus Room,Foyer,Recreation Room,Storage
Basement Description: Finished
Other Specifics
| 2 | |
| Concrete Perimeter | |
| Concrete | |
| Patio, Storms/Screens | |
| Landscaped,Park Adjacent | |
| 62X120X63X122 | |
| — | |
| Full | |
| — | |
| Range, Dishwasher, Refrigerator, Washer, Dryer | |
| Not in DB | |
| Tennis Courts, Sidewalks, Street Lights, Street Paved | |
| — | |
| — | |
| — |
Tax History
| Year | Property Taxes |
|---|---|
| 2014 | $5,628 |
Contact Agent
Nearby Similar Homes
Nearby Sold Comparables
Contact Agent
Listing Provided By
RE/MAX Destiny











