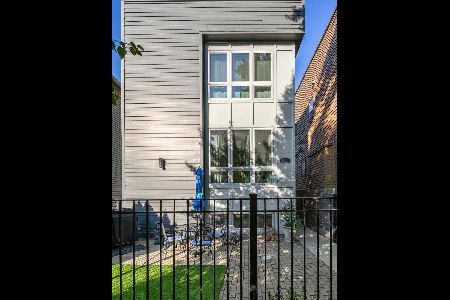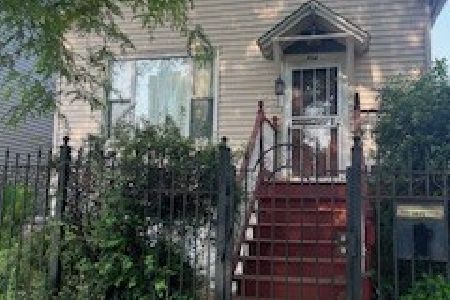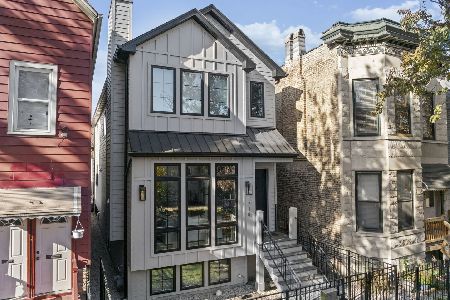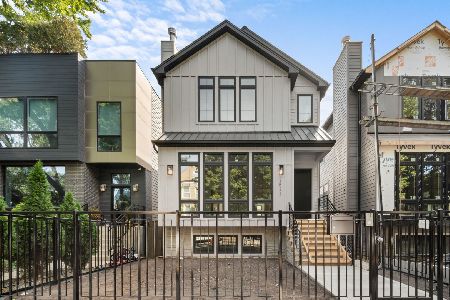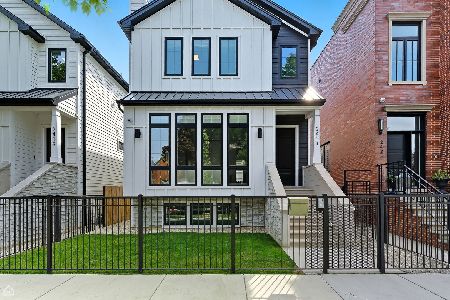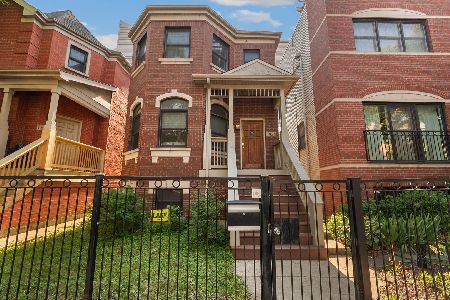1836 California Avenue, Logan Square, Chicago, Illinois 60647
$999,000
|
Sold
|
|
| Status: | Closed |
| Sqft: | 3,500 |
| Cost/Sqft: | $285 |
| Beds: | 4 |
| Baths: | 5 |
| Year Built: | 2007 |
| Property Taxes: | $15,066 |
| Days On Market: | 648 |
| Lot Size: | 0,00 |
Description
Recently updated 3500 sqft stunning 4-bed plus den (or 5th bedroom!), 3 full and 2 half bath, four-story single-family home. Walk to the 606 Trail in this terrific Logan/Humboldt location. Convenience is key with laundry facilities on both the second floor and basement. A large primary suite boasts master bedroom where luxury meets functionality, boasting a marble fireplace, vaulted ceilings, 3 closets, and a newly renovated attached bathroom with separate soaking tub. Hosting has never been easier, with so many outdoor spaces, including a garage roof deck off of the family room and kitchen and top floor roof deck with another living space, wet bar & half bathroom. The finished basement includes a large living area, 4th bed & bath, and an extra room that can be used as a 5th bedroom, den, exercise or media room. With recently refinished hardwood floors, new luxury vinyl plank in the basement and new carpet in all bedrooms and zoned dual HVAC system, this home is move-in ready.
Property Specifics
| Single Family | |
| — | |
| — | |
| 2007 | |
| — | |
| — | |
| No | |
| 0 |
| Cook | |
| — | |
| 0 / Not Applicable | |
| — | |
| — | |
| — | |
| 11990816 | |
| 13363150470000 |
Nearby Schools
| NAME: | DISTRICT: | DISTANCE: | |
|---|---|---|---|
|
Grade School
Moos Elementary School |
299 | — | |
Property History
| DATE: | EVENT: | PRICE: | SOURCE: |
|---|---|---|---|
| 25 Nov, 2013 | Sold | $647,500 | MRED MLS |
| 19 Sep, 2013 | Under contract | $689,000 | MRED MLS |
| — | Last price change | $689,900 | MRED MLS |
| 23 Aug, 2013 | Listed for sale | $689,900 | MRED MLS |
| 5 Apr, 2024 | Sold | $999,000 | MRED MLS |
| 11 Mar, 2024 | Under contract | $999,000 | MRED MLS |
| 7 Mar, 2024 | Listed for sale | $999,000 | MRED MLS |
























































Room Specifics
Total Bedrooms: 4
Bedrooms Above Ground: 4
Bedrooms Below Ground: 0
Dimensions: —
Floor Type: —
Dimensions: —
Floor Type: —
Dimensions: —
Floor Type: —
Full Bathrooms: 5
Bathroom Amenities: Separate Shower,Double Sink,Garden Tub
Bathroom in Basement: 1
Rooms: —
Basement Description: Finished
Other Specifics
| 2 | |
| — | |
| — | |
| — | |
| — | |
| 25X100 | |
| — | |
| — | |
| — | |
| — | |
| Not in DB | |
| — | |
| — | |
| — | |
| — |
Tax History
| Year | Property Taxes |
|---|---|
| 2013 | $9,442 |
| 2024 | $15,066 |
Contact Agent
Nearby Similar Homes
Nearby Sold Comparables
Contact Agent
Listing Provided By
Dream Town Real Estate

