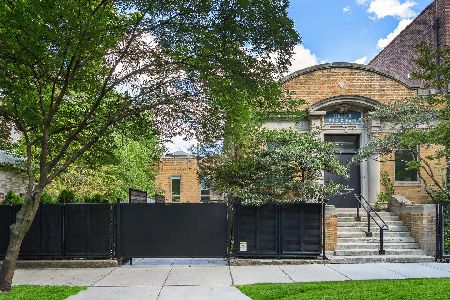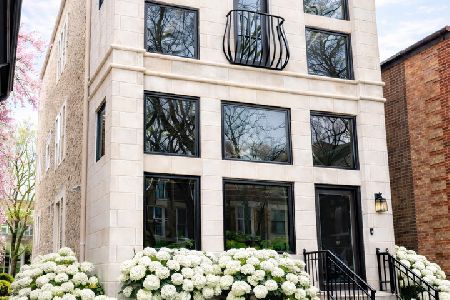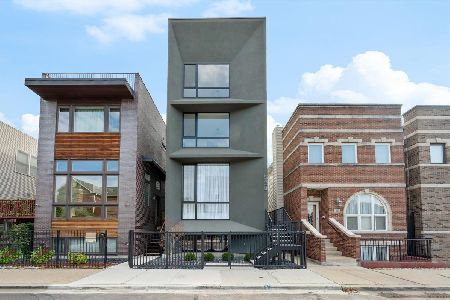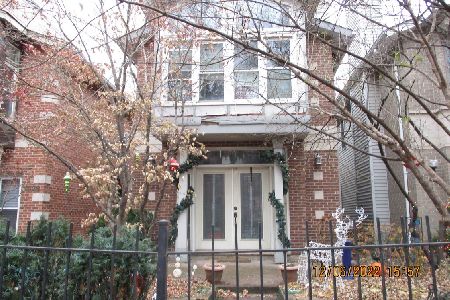1836 Iowa Street, West Town, Chicago, Illinois 60622
$1,015,000
|
Sold
|
|
| Status: | Closed |
| Sqft: | 4,000 |
| Cost/Sqft: | $263 |
| Beds: | 3 |
| Baths: | 4 |
| Year Built: | 2001 |
| Property Taxes: | $18,826 |
| Days On Market: | 1800 |
| Lot Size: | 0,00 |
Description
Hot east village beautiful brick single family home on a quiet one way street, walking distance to restaurants and shopping. This home boasts a chef's kitchen with high end over-sized appliances featuring a 48" Viking stove and 48" Subzero refrigerator with a large eat in kitchen with dining area. This home also features beautiful hardwood floors, a Built in sauna, 2 laundries, 3 large low maintenance decks with million dollar views of the city, also included are approved plans and permit for a 4th deck above garage. Large master suite with spa like bathroom featuring full grohe fixtures with rain shower, body sprayers, in-ceiling speakers, heated towel bar, heated floors, and a gorgeous soaker tub. This home is wired for security cameras, and has a newer brick garage with heated floors and a lift to house 4 cars, a car collectors dream. This is a must see well appointed home in a fantastic walking neighborhood.
Property Specifics
| Single Family | |
| — | |
| — | |
| 2001 | |
| Full | |
| — | |
| No | |
| 0 |
| Cook | |
| East Village | |
| — / Not Applicable | |
| None | |
| Lake Michigan | |
| Public Sewer | |
| 11033028 | |
| 17064230480000 |
Property History
| DATE: | EVENT: | PRICE: | SOURCE: |
|---|---|---|---|
| 22 Nov, 2012 | Sold | $580,000 | MRED MLS |
| 6 Jan, 2012 | Under contract | $799,900 | MRED MLS |
| 20 Dec, 2011 | Listed for sale | $799,900 | MRED MLS |
| 1 Jun, 2021 | Sold | $1,015,000 | MRED MLS |
| 9 Apr, 2021 | Under contract | $1,050,000 | MRED MLS |
| 25 Mar, 2021 | Listed for sale | $1,050,000 | MRED MLS |















































Room Specifics
Total Bedrooms: 3
Bedrooms Above Ground: 3
Bedrooms Below Ground: 0
Dimensions: —
Floor Type: Hardwood
Dimensions: —
Floor Type: Slate
Full Bathrooms: 4
Bathroom Amenities: Separate Shower,Steam Shower,Full Body Spray Shower,Soaking Tub
Bathroom in Basement: 1
Rooms: Recreation Room,Utility Room-Lower Level,Walk In Closet,Deck
Basement Description: Finished
Other Specifics
| 4 | |
| — | |
| — | |
| Patio, Roof Deck | |
| — | |
| 24.13X101.26 | |
| — | |
| Full | |
| Vaulted/Cathedral Ceilings, Skylight(s), Sauna/Steam Room, Bar-Wet, Hardwood Floors, Heated Floors, Second Floor Laundry, Walk-In Closet(s), Ceiling - 10 Foot, Drapes/Blinds, Granite Counters | |
| Double Oven, Range, Dishwasher, Refrigerator, High End Refrigerator, Freezer, Washer, Dryer, Disposal, Stainless Steel Appliance(s), Range Hood, Front Controls on Range/Cooktop, Gas Cooktop, Intercom, Gas Oven, Range Hood | |
| Not in DB | |
| — | |
| — | |
| — | |
| Gas Log |
Tax History
| Year | Property Taxes |
|---|---|
| 2012 | $12,174 |
| 2021 | $18,826 |
Contact Agent
Nearby Similar Homes
Nearby Sold Comparables
Contact Agent
Listing Provided By
Venat Properties LLC









