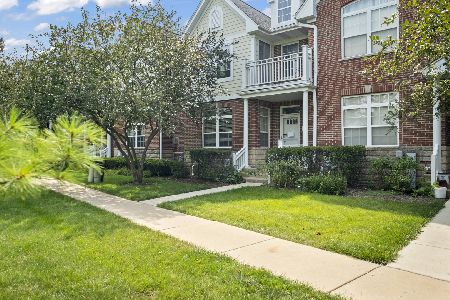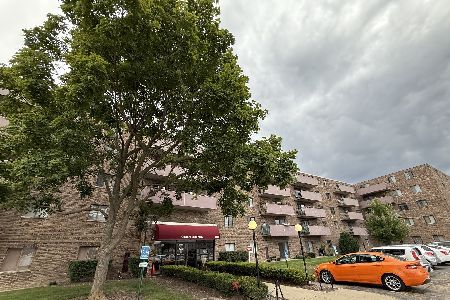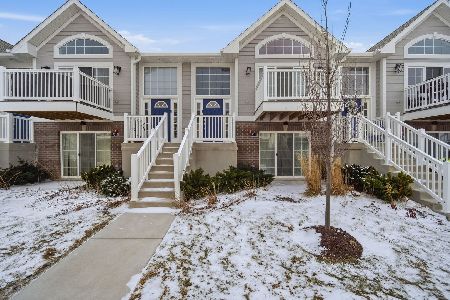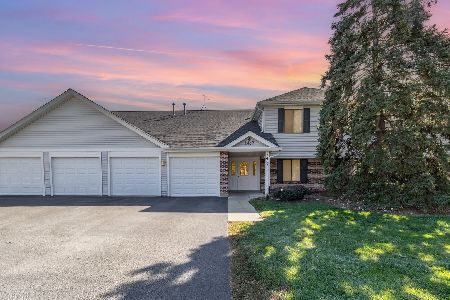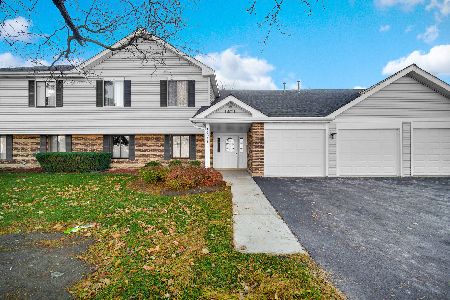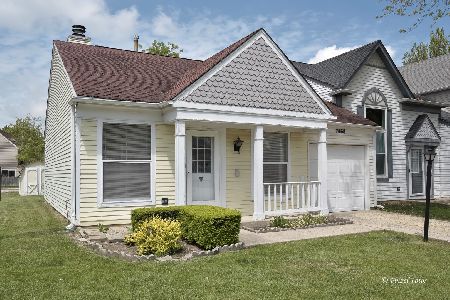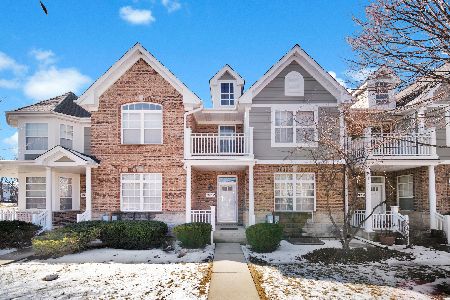1836 Keystone Place, Schaumburg, Illinois 60193
$363,000
|
Sold
|
|
| Status: | Closed |
| Sqft: | 2,020 |
| Cost/Sqft: | $183 |
| Beds: | 3 |
| Baths: | 4 |
| Year Built: | — |
| Property Taxes: | $7,499 |
| Days On Market: | 1745 |
| Lot Size: | 0,00 |
Description
This 3-bedroom, 3.5 bath townhome has been meticulously maintained, upgraded and is move in ready! The front entrance boasts a two-story foyer leading to a combined family / dining room area which includes 9 ft ceilings, a gas fireplace and durable bamboo flooring. The open floor plan is ideal for entertaining. The kitchen includes stainless steel appliances, granite countertops, 42-inch maple cabinets and a peninsula with additional counter seating. A multi-purpose room off the kitchen includes the laundry area and can be used as an office or playroom. A private paved patio area is ideal for grilling and outdoor relaxing. The second floor has plush new carpeting, custom bedroom closets and bamboo flooring in the master suite. The master suite has his / her closets and an attached bath with granite countertops, double sinks, soaker tub, and a separate standing shower. The master suite balcony is ideal for enjoying your morning coffee or reading a book. The basement is fully finished, carpeted and includes a full bath with standup shower. Separate basement nooks are perfect for a bar, gaming or work areas. There are plenty of unfinished areas ideal for storage. The two car garage backs to a large open green space. This townhome is minutes from the Metra, highways, playgrounds, shopping, and walking and bike paths connecting you throughout Schaumburg.
Property Specifics
| Condos/Townhomes | |
| 2 | |
| — | |
| — | |
| Full | |
| — | |
| No | |
| — |
| Cook | |
| — | |
| 279 / Monthly | |
| Insurance,Exterior Maintenance,Lawn Care,Scavenger,Snow Removal | |
| Public | |
| Public Sewer | |
| 11062192 | |
| 07321080570000 |
Nearby Schools
| NAME: | DISTRICT: | DISTANCE: | |
|---|---|---|---|
|
Grade School
Hanover Highlands Elementary Sch |
54 | — | |
|
Middle School
Robert Frost Junior High School |
54 | Not in DB | |
|
High School
Schaumburg High School |
211 | Not in DB | |
Property History
| DATE: | EVENT: | PRICE: | SOURCE: |
|---|---|---|---|
| 10 Aug, 2021 | Sold | $363,000 | MRED MLS |
| 19 May, 2021 | Under contract | $369,900 | MRED MLS |
| — | Last price change | $375,000 | MRED MLS |
| 22 Apr, 2021 | Listed for sale | $375,000 | MRED MLS |
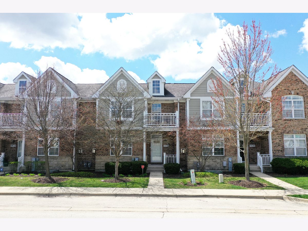
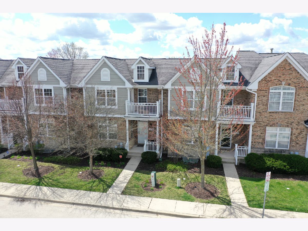
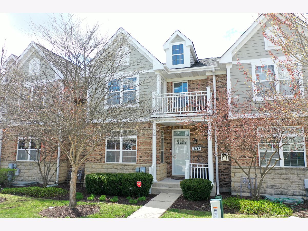
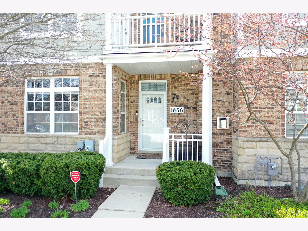
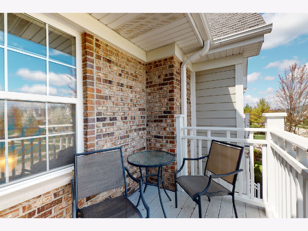
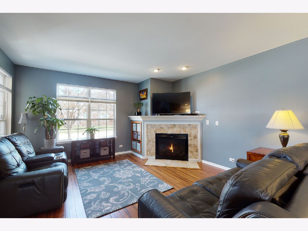
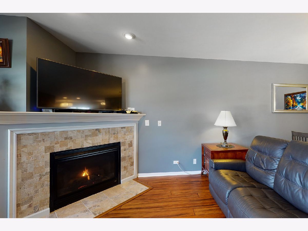
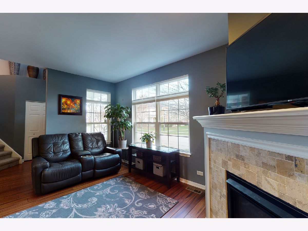
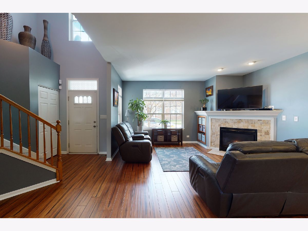
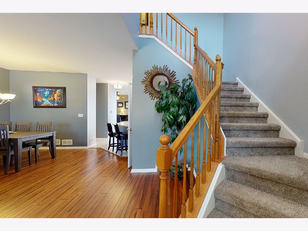
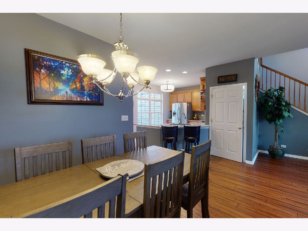
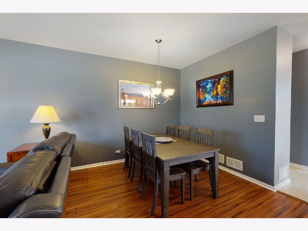
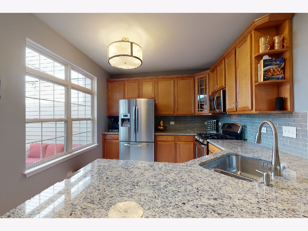
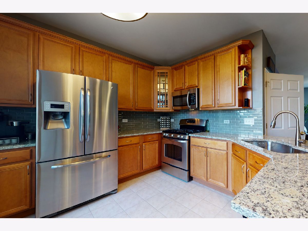
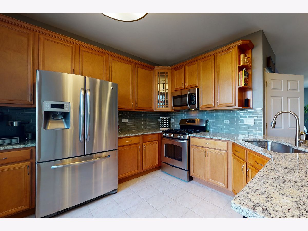
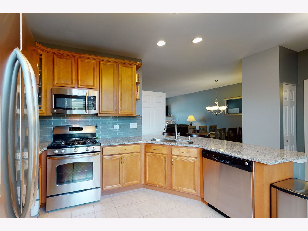
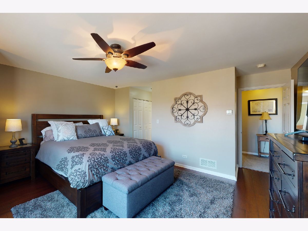
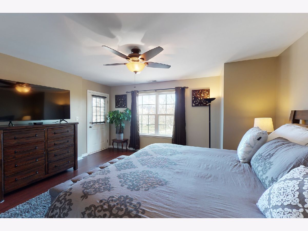
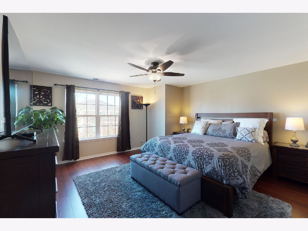
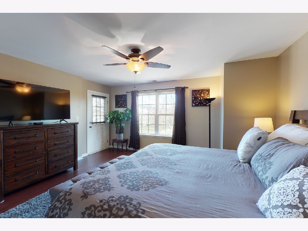
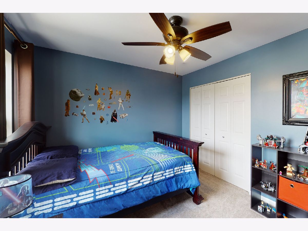
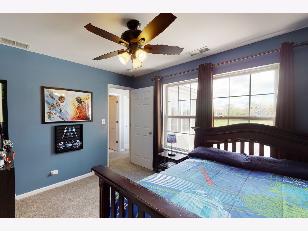
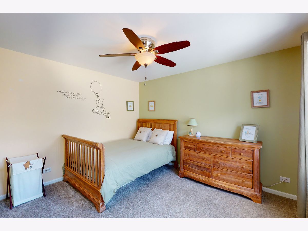
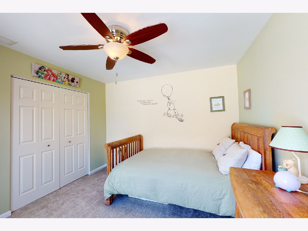
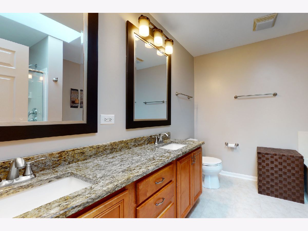
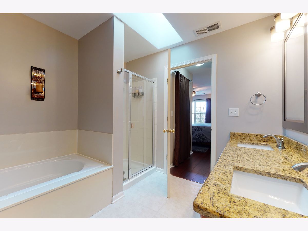
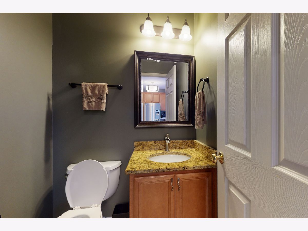
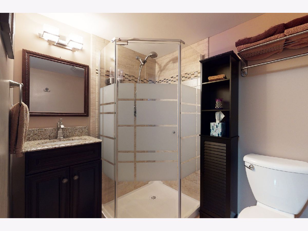
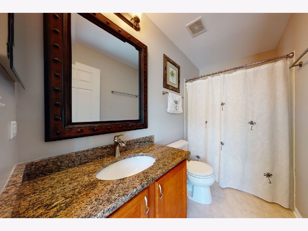
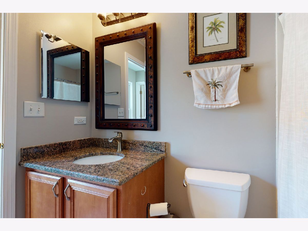
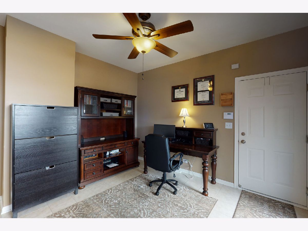
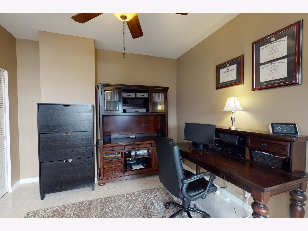
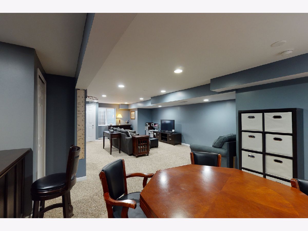
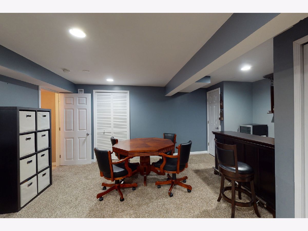
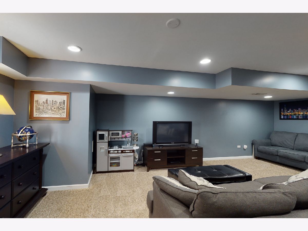
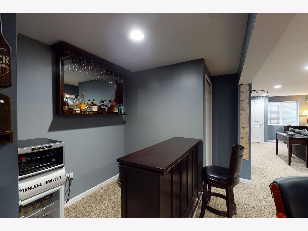
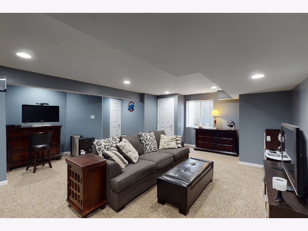
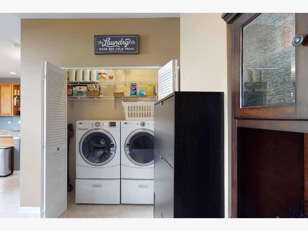
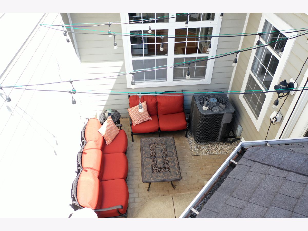
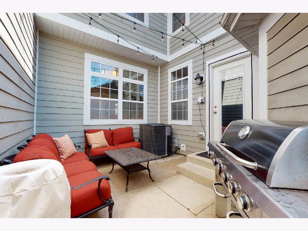
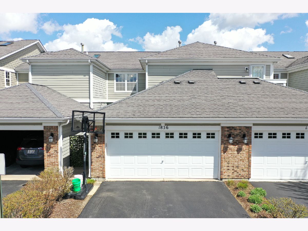
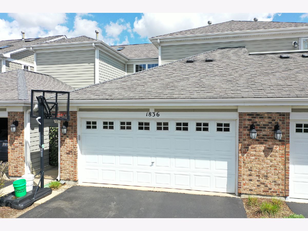
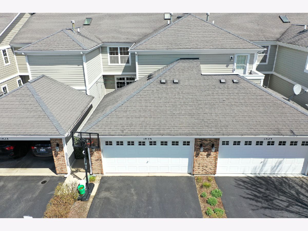
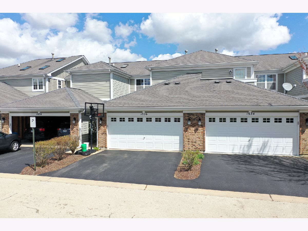
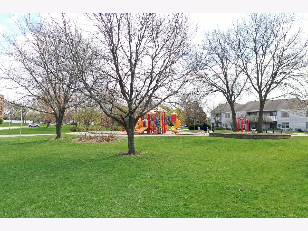
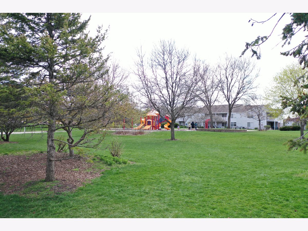
Room Specifics
Total Bedrooms: 3
Bedrooms Above Ground: 3
Bedrooms Below Ground: 0
Dimensions: —
Floor Type: —
Dimensions: —
Floor Type: —
Full Bathrooms: 4
Bathroom Amenities: —
Bathroom in Basement: 0
Rooms: Office
Basement Description: Finished
Other Specifics
| 2 | |
| Concrete Perimeter | |
| — | |
| — | |
| — | |
| 3088 | |
| — | |
| None | |
| Vaulted/Cathedral Ceilings, First Floor Full Bath, Ceilings - 9 Foot, Drapes/Blinds, Granite Counters, Some Wall-To-Wall Cp | |
| Double Oven, Range, Microwave, Dishwasher, Portable Dishwasher, Refrigerator, Washer, Dryer, Disposal | |
| Not in DB | |
| — | |
| — | |
| — | |
| Wood Burning, Gas Starter |
Tax History
| Year | Property Taxes |
|---|---|
| 2021 | $7,499 |
Contact Agent
Nearby Similar Homes
Nearby Sold Comparables
Contact Agent
Listing Provided By
Beaulieu Real Estate

