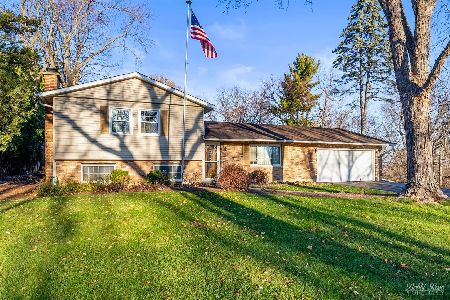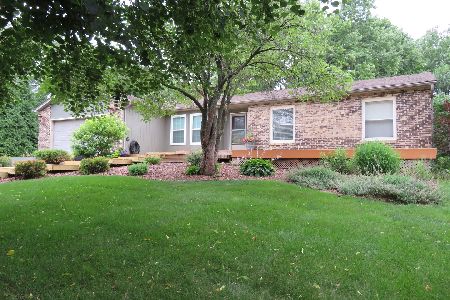1836 Maple Lane, Sleepy Hollow, Illinois 60118
$202,500
|
Sold
|
|
| Status: | Closed |
| Sqft: | 1,858 |
| Cost/Sqft: | $116 |
| Beds: | 3 |
| Baths: | 2 |
| Year Built: | 1961 |
| Property Taxes: | $5,753 |
| Days On Market: | 4931 |
| Lot Size: | 0,41 |
Description
BUYERS FINANCING FELL, it's Your Chance to purchase this GORGEOUS LIKE BRAND NEW HOME on Cul De Sac, LIST OF NEW - A/C,Furnace, Hot Water Tank, Kitchen, Granite, SS Appliances, Backsplash, Cabinets Bamboo Flooring, Stairs, Railings, Carpeting, Slate Fireplace, tub, shower, tile, faucets, fixtures, Paint, Trim. Screened Porch w/patio. Seller offering buyer 1000.00 for closets done your way. Garage has extra storage!!
Property Specifics
| Single Family | |
| — | |
| — | |
| 1961 | |
| Partial,English | |
| — | |
| No | |
| 0.41 |
| Kane | |
| — | |
| 0 / Not Applicable | |
| None | |
| Public | |
| Public Sewer | |
| 08120206 | |
| 0327151013 |
Nearby Schools
| NAME: | DISTRICT: | DISTANCE: | |
|---|---|---|---|
|
Grade School
Sleepy Hollow Elementary School |
300 | — | |
|
Middle School
Dundee Middle School |
300 | Not in DB | |
|
High School
Dundee-crown High School |
300 | Not in DB | |
Property History
| DATE: | EVENT: | PRICE: | SOURCE: |
|---|---|---|---|
| 2 May, 2012 | Sold | $105,000 | MRED MLS |
| 10 Apr, 2012 | Under contract | $110,000 | MRED MLS |
| 26 Mar, 2012 | Listed for sale | $110,000 | MRED MLS |
| 31 Jan, 2013 | Sold | $202,500 | MRED MLS |
| 17 Dec, 2012 | Under contract | $216,000 | MRED MLS |
| — | Last price change | $219,000 | MRED MLS |
| 21 Jul, 2012 | Listed for sale | $235,000 | MRED MLS |
| 4 Mar, 2025 | Sold | $405,000 | MRED MLS |
| 5 Feb, 2025 | Under contract | $425,000 | MRED MLS |
| — | Last price change | $450,000 | MRED MLS |
| 20 Dec, 2024 | Listed for sale | $450,000 | MRED MLS |
| 29 Aug, 2025 | Sold | $450,000 | MRED MLS |
| 17 Aug, 2025 | Under contract | $410,000 | MRED MLS |
| 14 Aug, 2025 | Listed for sale | $410,000 | MRED MLS |
Room Specifics
Total Bedrooms: 3
Bedrooms Above Ground: 3
Bedrooms Below Ground: 0
Dimensions: —
Floor Type: —
Dimensions: —
Floor Type: Carpet
Full Bathrooms: 2
Bathroom Amenities: —
Bathroom in Basement: 1
Rooms: Sun Room
Basement Description: Finished
Other Specifics
| 2 | |
| Concrete Perimeter | |
| Asphalt | |
| Deck, Porch Screened | |
| Cul-De-Sac,Wooded | |
| 80X177X176X154 | |
| — | |
| None | |
| — | |
| Range, Microwave, Dishwasher, Refrigerator, Washer, Dryer, Stainless Steel Appliance(s) | |
| Not in DB | |
| — | |
| — | |
| — | |
| Wood Burning |
Tax History
| Year | Property Taxes |
|---|---|
| 2012 | $5,418 |
| 2013 | $5,753 |
| 2025 | $5,841 |
| 2025 | $5,841 |
Contact Agent
Nearby Similar Homes
Nearby Sold Comparables
Contact Agent
Listing Provided By
Berkshire Hathaway HomeServices Starck Real Estate







