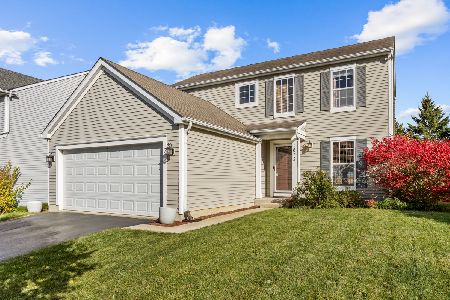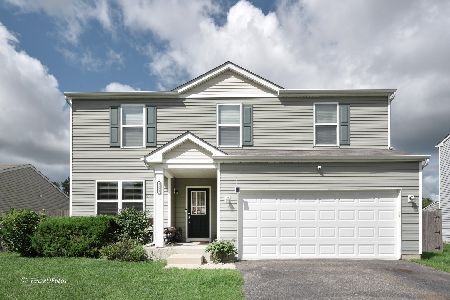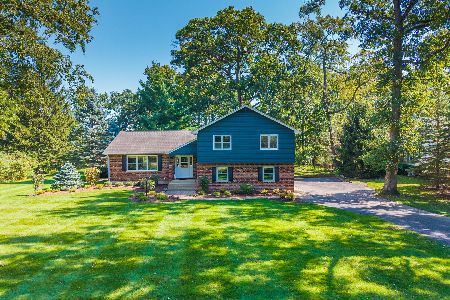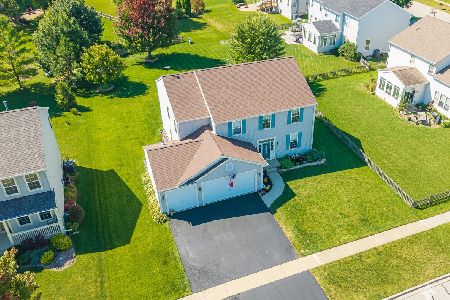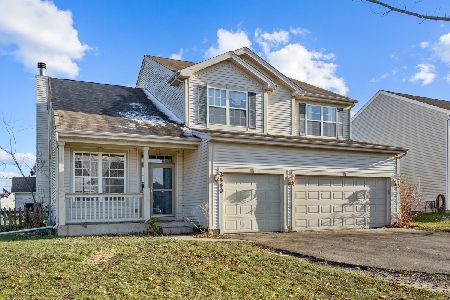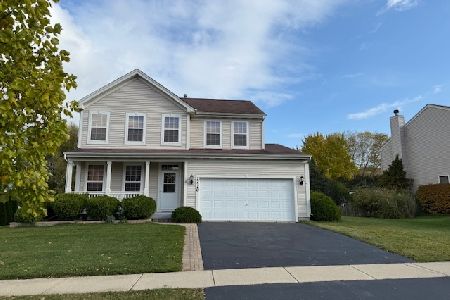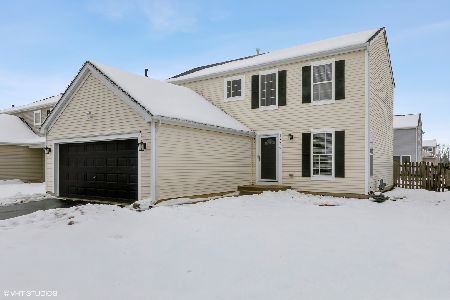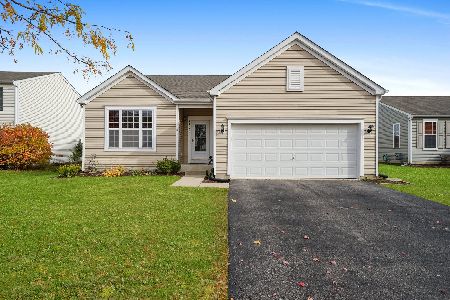1836 Sebastian Drive, Woodstock, Illinois 60098
$275,000
|
Sold
|
|
| Status: | Closed |
| Sqft: | 1,642 |
| Cost/Sqft: | $168 |
| Beds: | 3 |
| Baths: | 3 |
| Year Built: | 2007 |
| Property Taxes: | $6,264 |
| Days On Market: | 1630 |
| Lot Size: | 0,12 |
Description
Everything done for you! New SS appliances. New oak wood vinyl plank waterproof lifetime warranty flooring. New Carpeting. new garage door opener. New garbage disposal. New fans AND MOORE. Fresh Paint, OPEN Floor Plan . FENCED Yard, BRICK Paver Patio & even a GAS-LINE for your Grill! Master Bath with Whirlpool Tub, Separate Shower & HUGE Walk-IN Closet. Loft is considered 3rd bedroom just add closet door. Full basement with two huge egress windows. LOW E Windows & LOW Utility bills! Neighborhood Park & Walking Trails! EASY TO SHOW! QUICK CLOSING!
Property Specifics
| Single Family | |
| — | |
| Traditional | |
| 2007 | |
| Full | |
| GLENWOOD | |
| No | |
| 0.12 |
| Mc Henry | |
| Sweetwater | |
| 200 / Annual | |
| None | |
| Public | |
| Public Sewer | |
| 11144251 | |
| 0833162010 |
Nearby Schools
| NAME: | DISTRICT: | DISTANCE: | |
|---|---|---|---|
|
Grade School
Mary Endres Elementary School |
200 | — | |
|
Middle School
Northwood Middle School |
200 | Not in DB | |
|
High School
Woodstock North High School |
200 | Not in DB | |
Property History
| DATE: | EVENT: | PRICE: | SOURCE: |
|---|---|---|---|
| 1 Sep, 2014 | Sold | $160,000 | MRED MLS |
| 2 Jul, 2014 | Under contract | $169,900 | MRED MLS |
| — | Last price change | $175,000 | MRED MLS |
| 19 Feb, 2014 | Listed for sale | $175,000 | MRED MLS |
| 1 Sep, 2021 | Sold | $275,000 | MRED MLS |
| 16 Jul, 2021 | Under contract | $275,900 | MRED MLS |
| — | Last price change | $289,900 | MRED MLS |
| 2 Jul, 2021 | Listed for sale | $289,900 | MRED MLS |
| 23 Feb, 2024 | Sold | $319,000 | MRED MLS |
| 27 Jan, 2024 | Under contract | $319,000 | MRED MLS |
| 25 Jan, 2024 | Listed for sale | $319,000 | MRED MLS |
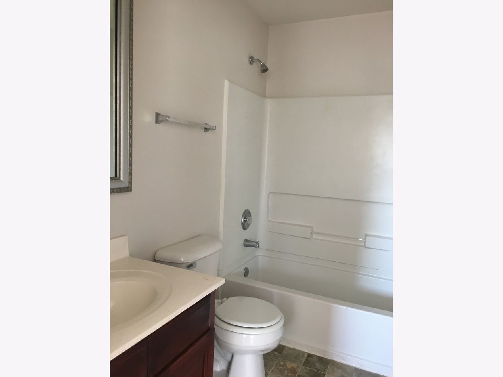
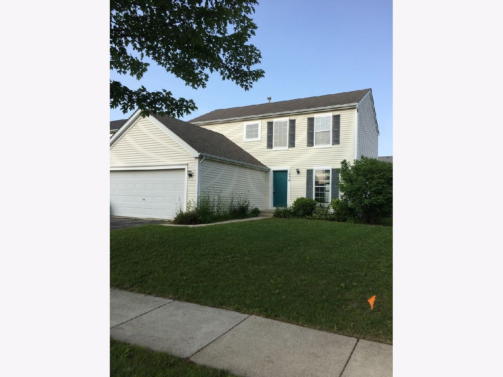
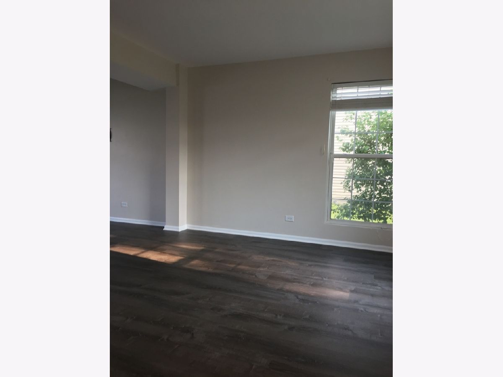
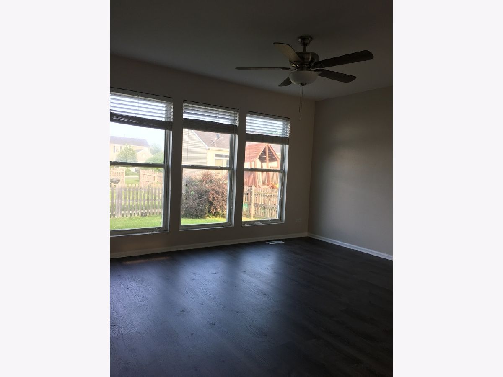
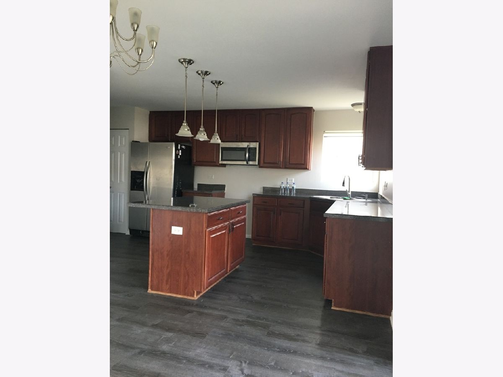
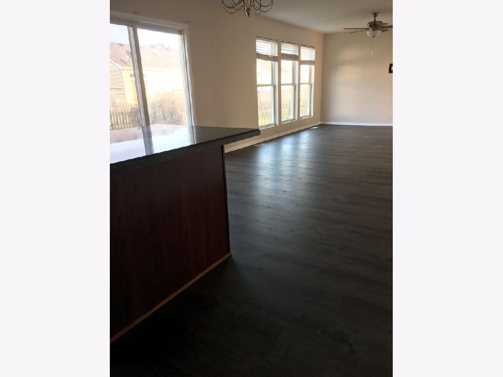
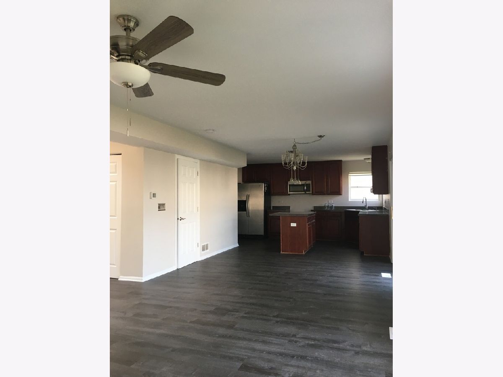
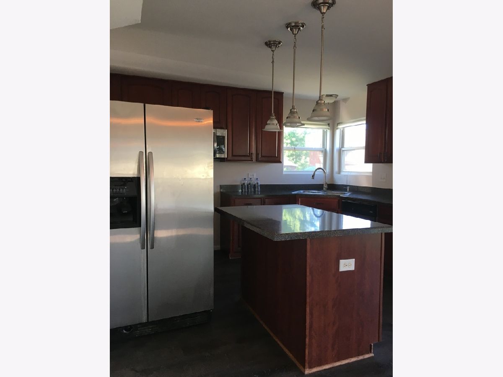

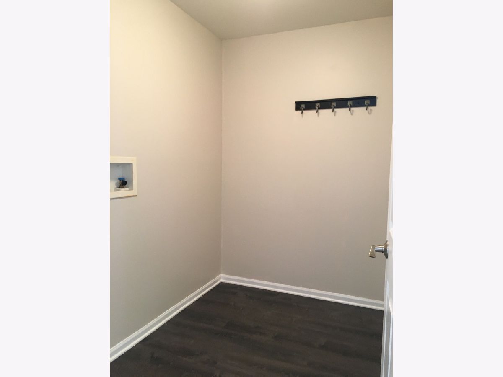
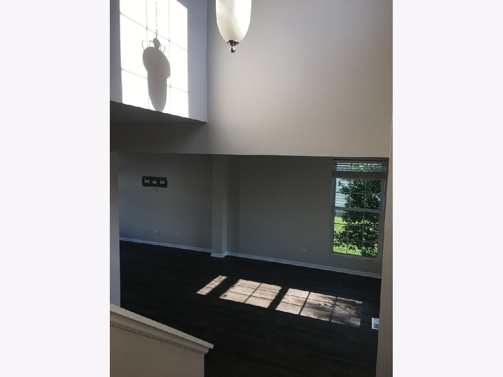
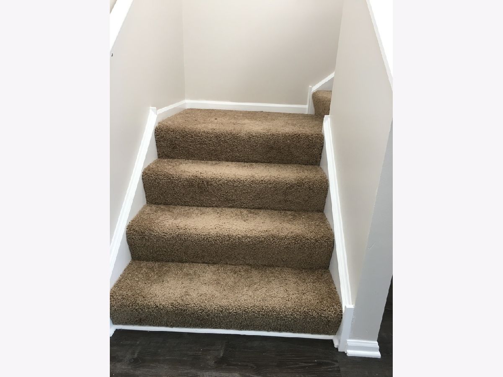
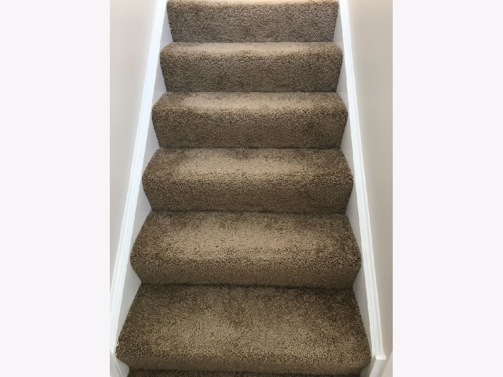

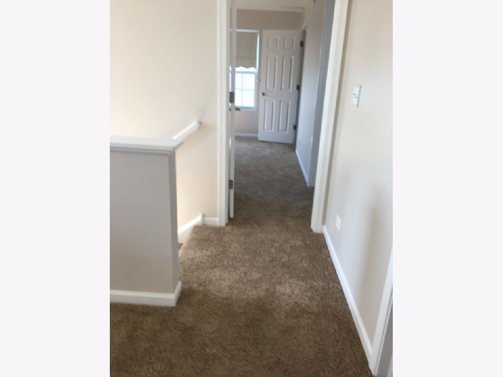

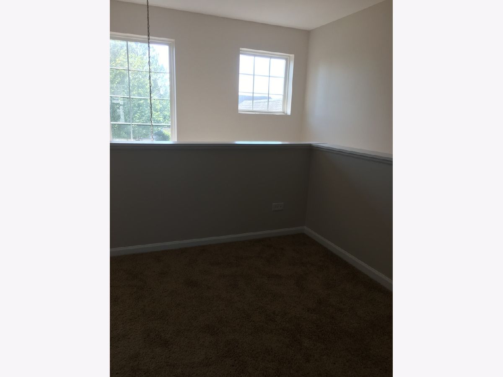

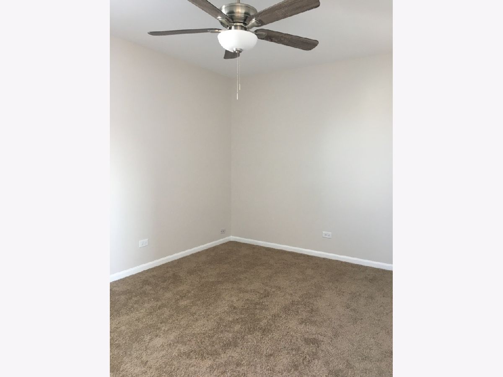

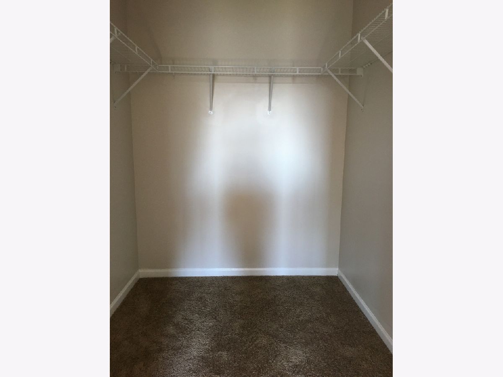

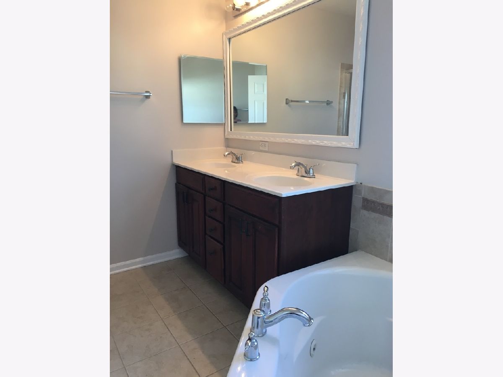


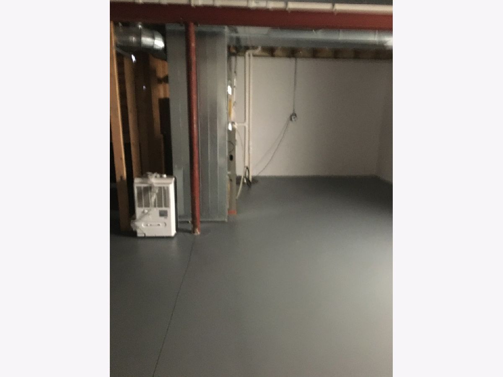

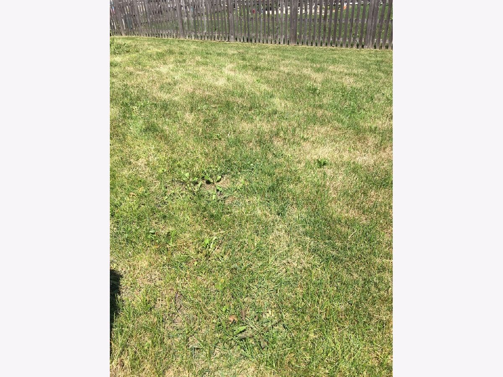
Room Specifics
Total Bedrooms: 3
Bedrooms Above Ground: 3
Bedrooms Below Ground: 0
Dimensions: —
Floor Type: Carpet
Dimensions: —
Floor Type: Carpet
Full Bathrooms: 3
Bathroom Amenities: Whirlpool,Separate Shower,Double Sink
Bathroom in Basement: 0
Rooms: Eating Area,Den,Other Room
Basement Description: Unfinished
Other Specifics
| 2 | |
| Concrete Perimeter | |
| Asphalt | |
| Brick Paver Patio | |
| Fenced Yard | |
| 60X98X60X98 | |
| Unfinished | |
| Full | |
| First Floor Laundry | |
| Range, Microwave, Dishwasher, Refrigerator, Washer, Dryer | |
| Not in DB | |
| Park, Curbs, Sidewalks, Street Lights, Street Paved | |
| — | |
| — | |
| — |
Tax History
| Year | Property Taxes |
|---|---|
| 2014 | $4,540 |
| 2021 | $6,264 |
| 2024 | $7,515 |
Contact Agent
Nearby Similar Homes
Nearby Sold Comparables
Contact Agent
Listing Provided By
RE/MAX Showcase

